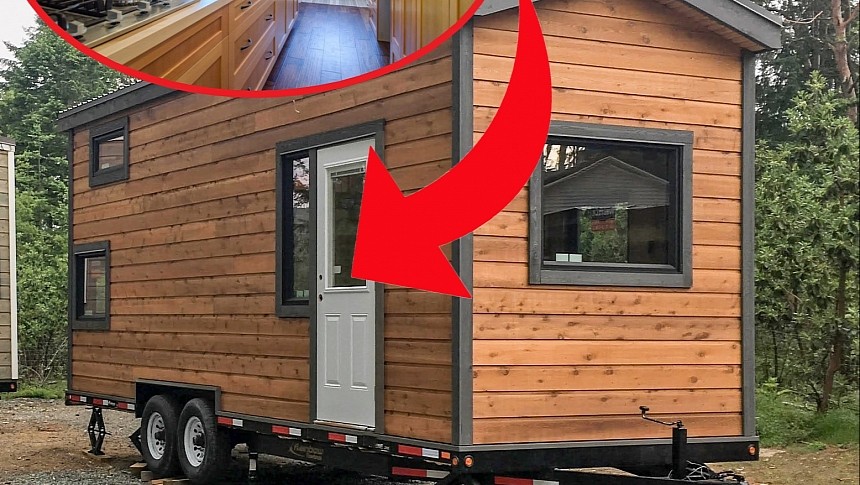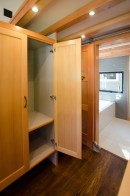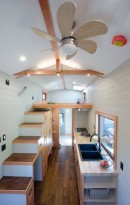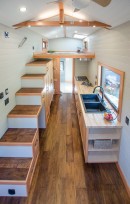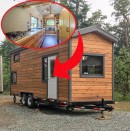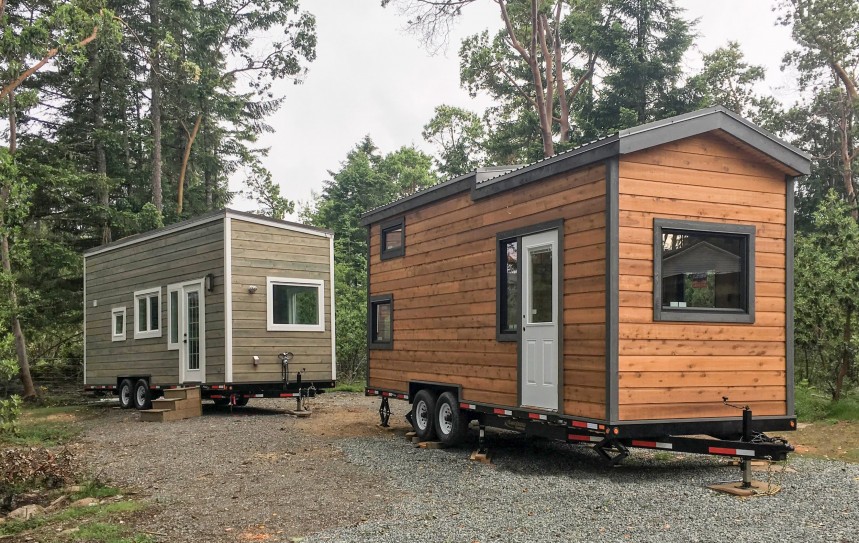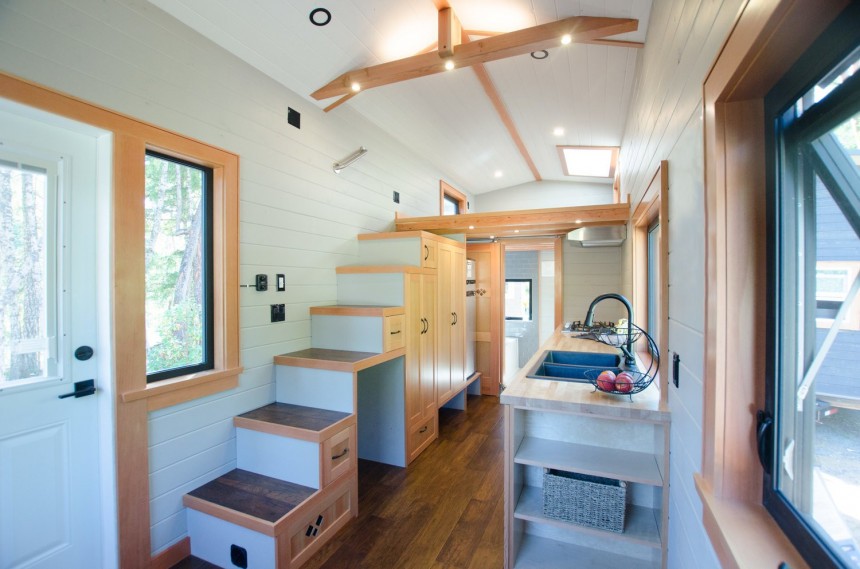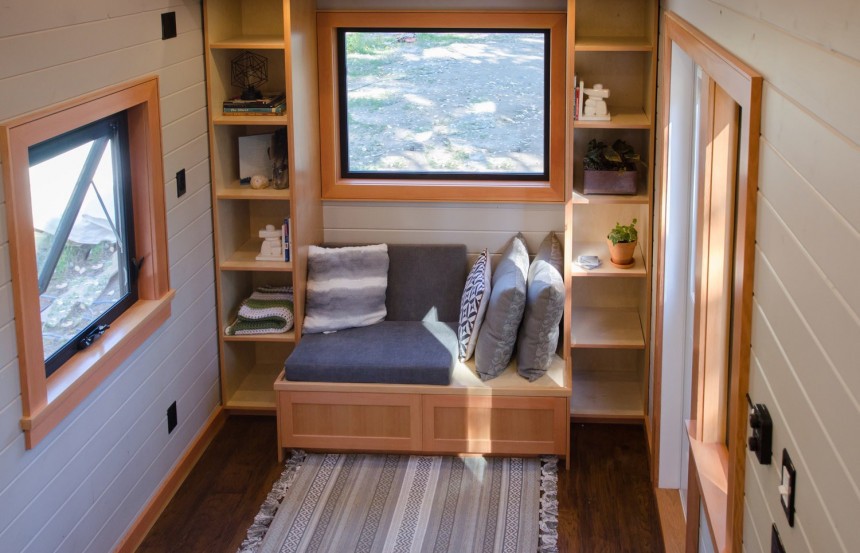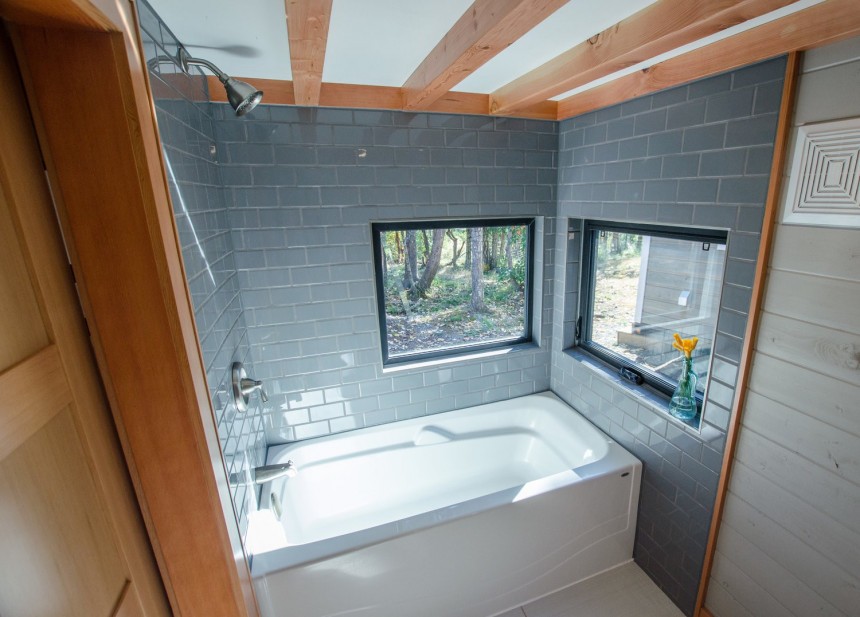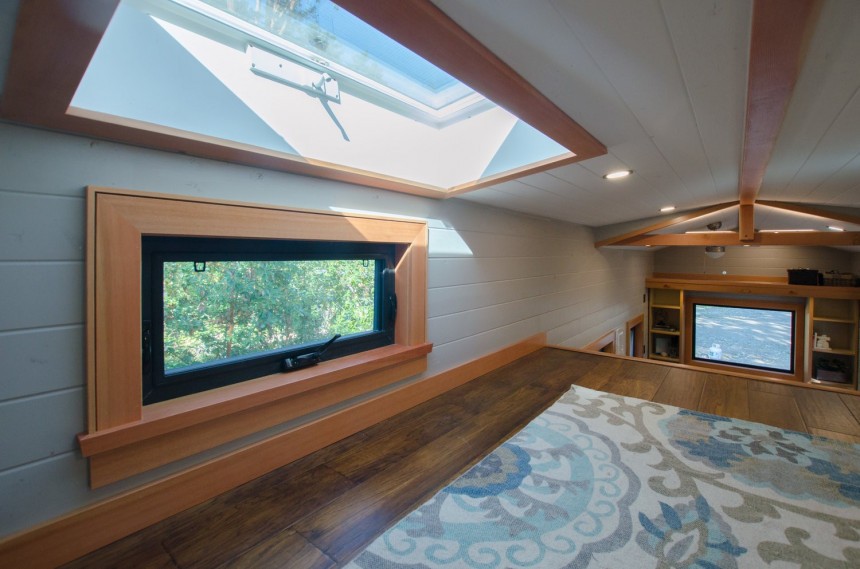It could be human nature, or it could be the way we're raised, but in life, we seem to be living by the "more is more" motto. "Bigger is better" also applies, so we tend to strive for an accumulation of material things as the best – and sometimes only – indicator of success, happiness, and personal worth.
Downsizing is the counter-current that aims to put emphasis back on where it should always be, redefining ourselves through our experiences and personal relationships. In more concrete terms, downsizing means ridding yourself of clutter to live an intentional and perhaps more purposeful life.
Downsizing can take many shapes or forms, but the one that's been getting the most media attention in recent years is tiny living, i.e., making the transition from a brick-and-mortar home to a home on wheels. The fact that it adds mobility to what was before a purely static life is the proverbial cherry on the sundae.
Rewild Homes is a Canada-based builder known internationally for its custom tiny homes. Their motto is "downsize, don't downgrade" because they believe the aforementioned transition can take place with as few compromises as possible and, perhaps more importantly, with no compromise to personal style. The Kestrel unit is a good example in this sense.
Like the builder, The Kestrel tiny has been around for some time, long before the current frenzy of tiny living. Introduced in the summer of 2017 as a fully custom unit, it's whatever proof was still needed that tiny living doesn't have to mean cramped, inelegant spaces where you have no physical room to express your individuality.
Designed to show that you can "live small in style," this unit sits on a double-axle 24-foot (7.3-meter) trailer. By comparison to other tinies we've seen over the past couple of years or so, The Kestrel is small by comparison. With tinies, "small" equals "mobile," whereas "large" means "a park model." By that unofficial definition, The Kestrel is a pack-up-everything-and-go-on-your-merry-way type of home.
Whatever this house lacks in size, it makes up for in smart design. The Kestrel features an incredible amount of glazing so that the interior is basked in natural light, which helps create the illusion of a larger space. All the windows are awning, with minimal hardware so as to be the least intrusive, and we counted at least a couple of skylights that further help to make the rooms airier, brighter, and cheerier.
The Kestrel was designed with a two-person occupancy in mind, with a dual loft configuration that sees the smaller loft turned into a storage space. It sits over the small lounge at the rear end of the unit, and its intended purpose explains the absence of an immediately noticeable access point. That said, you can probably get up there by climbing on the furniture or with a hidden ladder.
The lounge is the embodiment of downsizing: a small two-person couch with integrated storage, framed by floor-to-ceiling storage units that could be either standard storage or a bookcase. Next to this space is the kitchen, with full-size appliances and more than a fair share of storage integrated into the staircase leading up to the second loft.
At the opposite end of the trailer, behind a pocket door, is the bathroom, which, in a surprising move, has been turned into the main feature of the home.
Most tiny home builders will compromise on rooms or areas essentially regarded as vital for comfort but lacking multi-functionality, like the bathroom or the kitchen. The Kestrel is the exception to that rule thanks to the spa-like bathroom with a soaking tub in the tiled section, framed by two picture windows. How's that for a (bath)room with a view?
The bathroom also features a granite top vanity with a sink and Separett composting toilet. An on-demand propane water heater from Precision Temp ensures that you get to enjoy the spa-like tub just the way it should be enjoyed.
The bedroom upstairs is a simple loft with no frills or extra features. You get an elevated platform with a couple of windows and a large skylight, and enough space to fit a queen-size mattress. Since this is a loft, you will have to dress and undress in another part of the house because you don't get standing height here.
It's just as well then that the main wardrobe is located under the stairs, right next to a space for a washer-dryer unit. Also here is the pantry, but the opposite block of the kitchen has enough storage options to allow you to use this side for clothes only. After all, downsizing is about ridding yourself of the stuff you've been buying over the years that you didn't really need.
But what makes The Kestrel noteworthy is not so much the layout as the simple, elegant finishes. You get hardwood floors with fir trim and birch cabinetry in soothing neutrals with white walls for contrast. Not that there would be much space for frilly stuff in a tiny home, but The Kestrel seems to go out of its way to rid itself of all, to create a sleek, unfussy but comfortable and peaceful space.
Power comes from an RV-style hookup while heating and the water heater run off propane. But that's just the first unit of The Kestrel model. As a rule, Rewild Homes discusses with every potential customer and sets up the unit according to their needs, taste, and budget, whether that implies standard 50 amp or 200 amp service, or the possibility of going completely off-grid.
This also explains the lack of any pricing information about their units, The Kestrel included. Since all projects can be customized to whatever degree the owner wants, this builder offers only pricing estimates instead of starting MRSPs for their units, and a pricing estimate only after an initial consultation. So, a turnkey Rewild Homes home can be anything from CAD 90,000 to CAD 225,000 (US$66,000-165,000 at the current exchange rate), and shells start at CAD 40,000 (US$29,400), not including tax.
Downsizing can take many shapes or forms, but the one that's been getting the most media attention in recent years is tiny living, i.e., making the transition from a brick-and-mortar home to a home on wheels. The fact that it adds mobility to what was before a purely static life is the proverbial cherry on the sundae.
Rewild Homes is a Canada-based builder known internationally for its custom tiny homes. Their motto is "downsize, don't downgrade" because they believe the aforementioned transition can take place with as few compromises as possible and, perhaps more importantly, with no compromise to personal style. The Kestrel unit is a good example in this sense.
Designed to show that you can "live small in style," this unit sits on a double-axle 24-foot (7.3-meter) trailer. By comparison to other tinies we've seen over the past couple of years or so, The Kestrel is small by comparison. With tinies, "small" equals "mobile," whereas "large" means "a park model." By that unofficial definition, The Kestrel is a pack-up-everything-and-go-on-your-merry-way type of home.
Whatever this house lacks in size, it makes up for in smart design. The Kestrel features an incredible amount of glazing so that the interior is basked in natural light, which helps create the illusion of a larger space. All the windows are awning, with minimal hardware so as to be the least intrusive, and we counted at least a couple of skylights that further help to make the rooms airier, brighter, and cheerier.
The lounge is the embodiment of downsizing: a small two-person couch with integrated storage, framed by floor-to-ceiling storage units that could be either standard storage or a bookcase. Next to this space is the kitchen, with full-size appliances and more than a fair share of storage integrated into the staircase leading up to the second loft.
At the opposite end of the trailer, behind a pocket door, is the bathroom, which, in a surprising move, has been turned into the main feature of the home.
The bathroom also features a granite top vanity with a sink and Separett composting toilet. An on-demand propane water heater from Precision Temp ensures that you get to enjoy the spa-like tub just the way it should be enjoyed.
The bedroom upstairs is a simple loft with no frills or extra features. You get an elevated platform with a couple of windows and a large skylight, and enough space to fit a queen-size mattress. Since this is a loft, you will have to dress and undress in another part of the house because you don't get standing height here.
But what makes The Kestrel noteworthy is not so much the layout as the simple, elegant finishes. You get hardwood floors with fir trim and birch cabinetry in soothing neutrals with white walls for contrast. Not that there would be much space for frilly stuff in a tiny home, but The Kestrel seems to go out of its way to rid itself of all, to create a sleek, unfussy but comfortable and peaceful space.
Power comes from an RV-style hookup while heating and the water heater run off propane. But that's just the first unit of The Kestrel model. As a rule, Rewild Homes discusses with every potential customer and sets up the unit according to their needs, taste, and budget, whether that implies standard 50 amp or 200 amp service, or the possibility of going completely off-grid.
