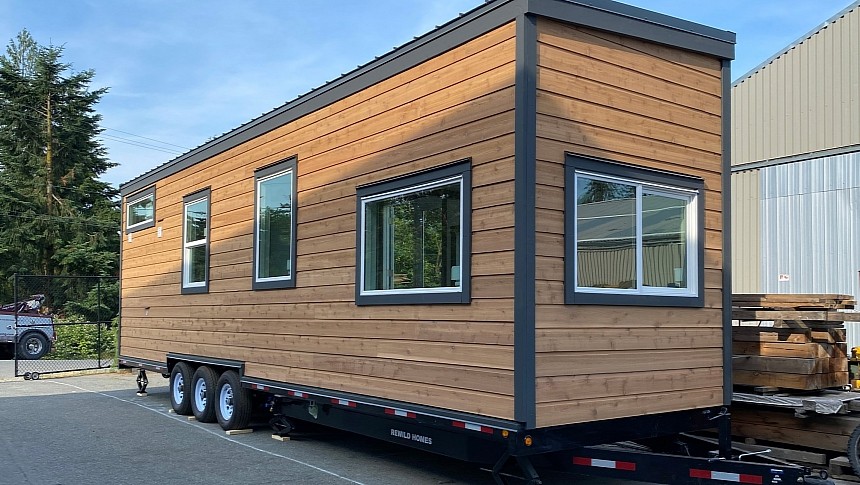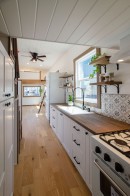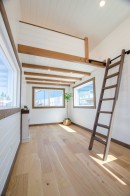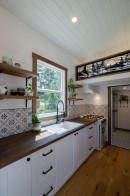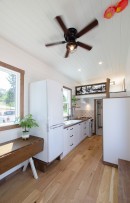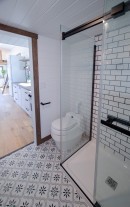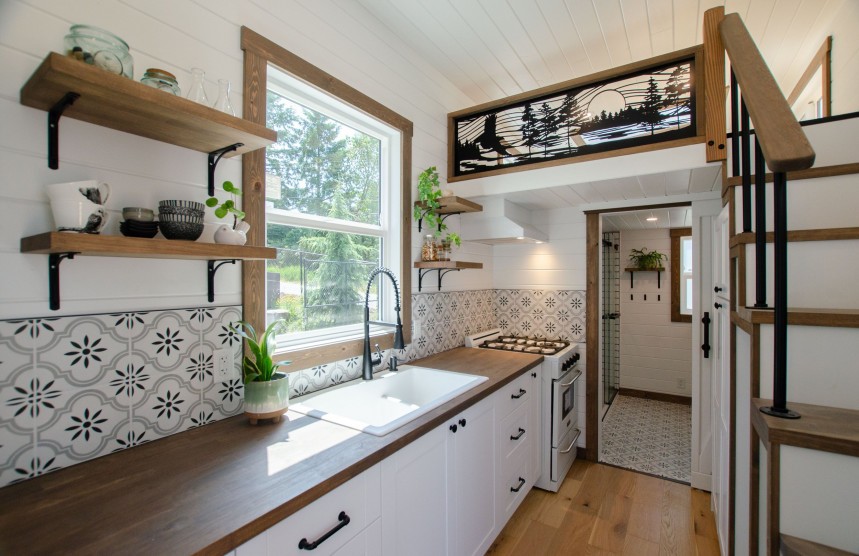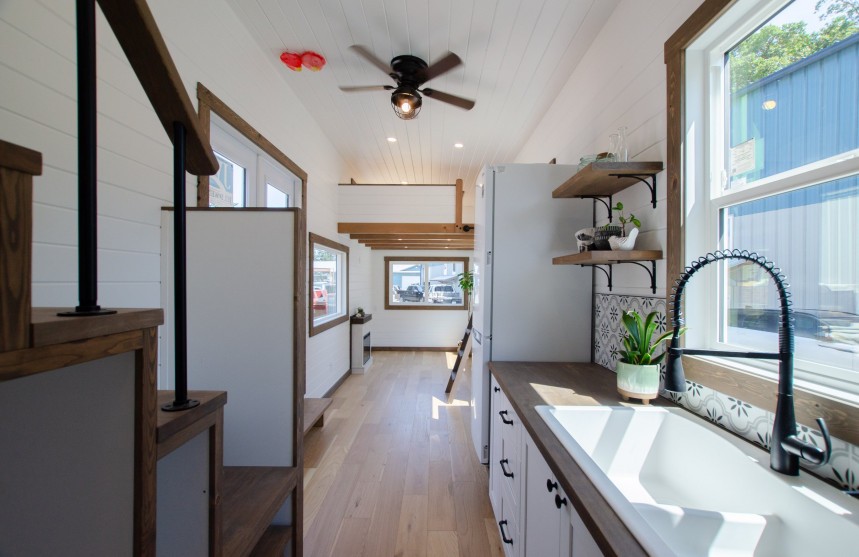The tiny home movement is still going strong. In this spirit, we dive into the works of a crew from Vancouver Island, Rewild Homes, and their Arden tiny house on wheels.
Folks, the name Rewild may seem familiar to you. If it does, it might be because we've covered their work before. Well, this time around, we'll be exploring the Arden, the most recent entry in this manufacturer's image gallery, and may I say, this thing is as fresh as morning dew on blades of grass.
As I mentioned, Rewild Homes is based out in Vancouver Island, that hunk of land hanging off Canada's Western coast. Ever since 2014, they've been making a name for themselves by offering future owners the mobile living and business solutions they need. Yes, business solution because these babies are often used as an Airbnb.
The idea of making money with a tiny house brings us to Arden. Why? Well, this mobile habitat is designed to be used precisely as an Airbnb, but it can also be used for personal use. So, to see what this beautiful and airy downsized mobile home feels like, let's take a little trip through our imagination and live out of an Arden, if only for a few minutes. You may find that it's enough to make you head up to Vancouver Island for one of these beasts.
Now, let's start off with the exterior of this unit and see how it presents itself. Overall, Arden is set up on a triple-axle trailer, and despite its size, it isn't a gooseneck. To pull it along, just make sure your vehicle and hitch can take the load, and off you go. Well, sort of; you'll need the proper permits to move this bugger from town to town.
Once you've made it to your lakeside or mountain retreat, you'll probably stretch your legs and begin to take in all the magic the exterior has to offer. While I could go on and on about the type of wood used in the cladding and the corrugated metals too, I'll just let you take in the images in the gallery, but be sure to notice how the roof is slanted on one side of the home, shaping the interior along with it. Massive windows are also bound to flood the interior with natural light.
To climb inside, you'll need to access those doors sitting about two to three feet above the ground, so you'll need to bring along some wooden steps or go all out and throw in a patio. The latter is a wise choice if you're looking to spend plenty of time outdoors but in the safety of your towering Arden. Throw up a grill, an awning, or a beach umbrella, and get to relaxing.
At some point, you'll be required to head indoors, most likely to grab meats and veggies for the grill raging outside. Upon your first entry into the unit, you may have a similar reaction to mine: "Deeeaammn! This is clean!" the white walls and cabinetry popping out against exposed wooden beams and window frames blend beautifully to invite just about anyone who can see the magic, and a custom railing art piece sits as the guardrail to one of the lofts. Take a moment to really picture yourself in the center of the action.
From the door, the left side of the Arden is designed with a floor-level living room upon which a loft is situated, the latter taking up quite a lot of space. This is where I'd store my adventure gear and whatever I need for outdoor living. If I had a large family, I'd leave the space as a bedroom.
To the right of where you're hypothetically standing, the Arden presents the rest of its interior. One of my favorite spaces here is the kitchen. Why? Just look at it! It's friggin flawless and throws me back down memory lane to a time when life was a bit more simple. This is where you'll find me most of the time; I like to eat.
To wash up and keep clean, the space beyond the kitchen is reserved for a beautiful bathroom with a shower stall, toilet, and large cabinet with a countertop and sink integrated into it; I love that tiled wall look and the window for fresh air if needed. By the looks of things, you can also opt for a washer/dryer combo.
The final space in this unit that deserves some attention is the loft sitting above the bathroom, the same one that's highlighted by that custom railing artwork. This is where you'll find me waking up in the morning, only to look over at my significant other and smile. How about some breakfast? I told you I like to spend time in the kitchen.
As for the rest of all the little accents like the fireplace, ceiling fan, and storage integrated into the staircase leading to the main loft, it's these sorts of touches that make a tiny home feel like a real home. The kitchen tile backsplash also brings some of that magic to the game.
But how much is all of this going to cost us? To find out, we have to give ol' Rewild a call because every unit is built to a customer's needs and wants, and that means that there's no way to pin a price on your idea of mobile living perfection.
As I mentioned, Rewild Homes is based out in Vancouver Island, that hunk of land hanging off Canada's Western coast. Ever since 2014, they've been making a name for themselves by offering future owners the mobile living and business solutions they need. Yes, business solution because these babies are often used as an Airbnb.
The idea of making money with a tiny house brings us to Arden. Why? Well, this mobile habitat is designed to be used precisely as an Airbnb, but it can also be used for personal use. So, to see what this beautiful and airy downsized mobile home feels like, let's take a little trip through our imagination and live out of an Arden, if only for a few minutes. You may find that it's enough to make you head up to Vancouver Island for one of these beasts.
Now, let's start off with the exterior of this unit and see how it presents itself. Overall, Arden is set up on a triple-axle trailer, and despite its size, it isn't a gooseneck. To pull it along, just make sure your vehicle and hitch can take the load, and off you go. Well, sort of; you'll need the proper permits to move this bugger from town to town.
To climb inside, you'll need to access those doors sitting about two to three feet above the ground, so you'll need to bring along some wooden steps or go all out and throw in a patio. The latter is a wise choice if you're looking to spend plenty of time outdoors but in the safety of your towering Arden. Throw up a grill, an awning, or a beach umbrella, and get to relaxing.
At some point, you'll be required to head indoors, most likely to grab meats and veggies for the grill raging outside. Upon your first entry into the unit, you may have a similar reaction to mine: "Deeeaammn! This is clean!" the white walls and cabinetry popping out against exposed wooden beams and window frames blend beautifully to invite just about anyone who can see the magic, and a custom railing art piece sits as the guardrail to one of the lofts. Take a moment to really picture yourself in the center of the action.
From the door, the left side of the Arden is designed with a floor-level living room upon which a loft is situated, the latter taking up quite a lot of space. This is where I'd store my adventure gear and whatever I need for outdoor living. If I had a large family, I'd leave the space as a bedroom.
To wash up and keep clean, the space beyond the kitchen is reserved for a beautiful bathroom with a shower stall, toilet, and large cabinet with a countertop and sink integrated into it; I love that tiled wall look and the window for fresh air if needed. By the looks of things, you can also opt for a washer/dryer combo.
The final space in this unit that deserves some attention is the loft sitting above the bathroom, the same one that's highlighted by that custom railing artwork. This is where you'll find me waking up in the morning, only to look over at my significant other and smile. How about some breakfast? I told you I like to spend time in the kitchen.
As for the rest of all the little accents like the fireplace, ceiling fan, and storage integrated into the staircase leading to the main loft, it's these sorts of touches that make a tiny home feel like a real home. The kitchen tile backsplash also brings some of that magic to the game.
But how much is all of this going to cost us? To find out, we have to give ol' Rewild a call because every unit is built to a customer's needs and wants, and that means that there's no way to pin a price on your idea of mobile living perfection.
