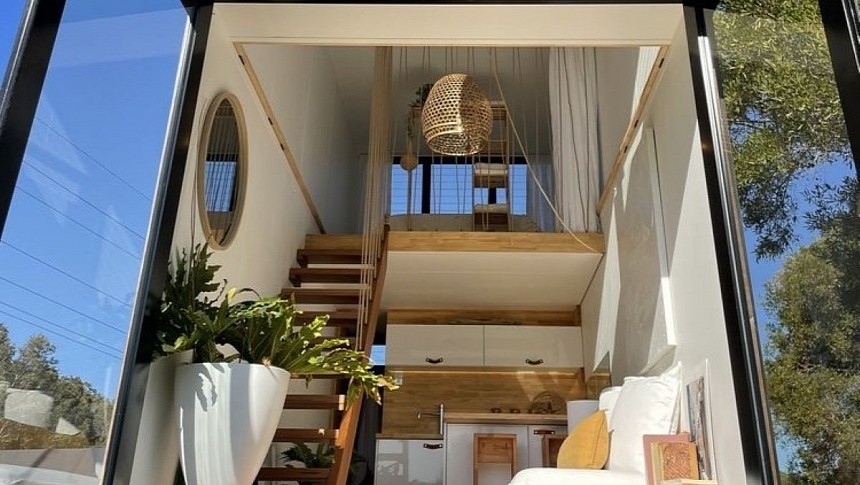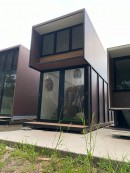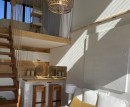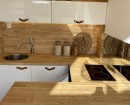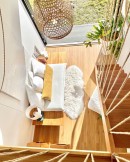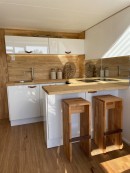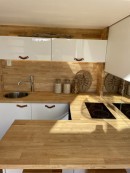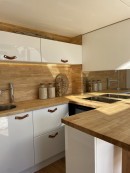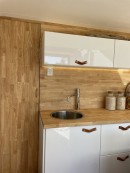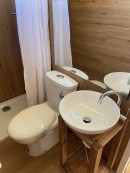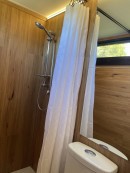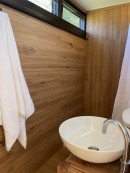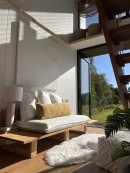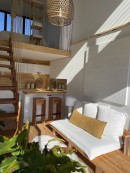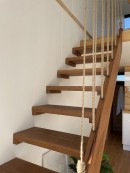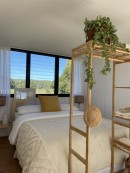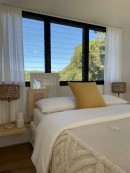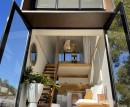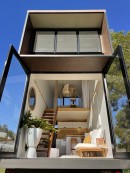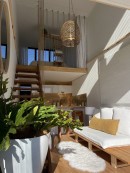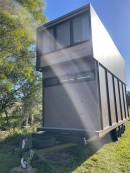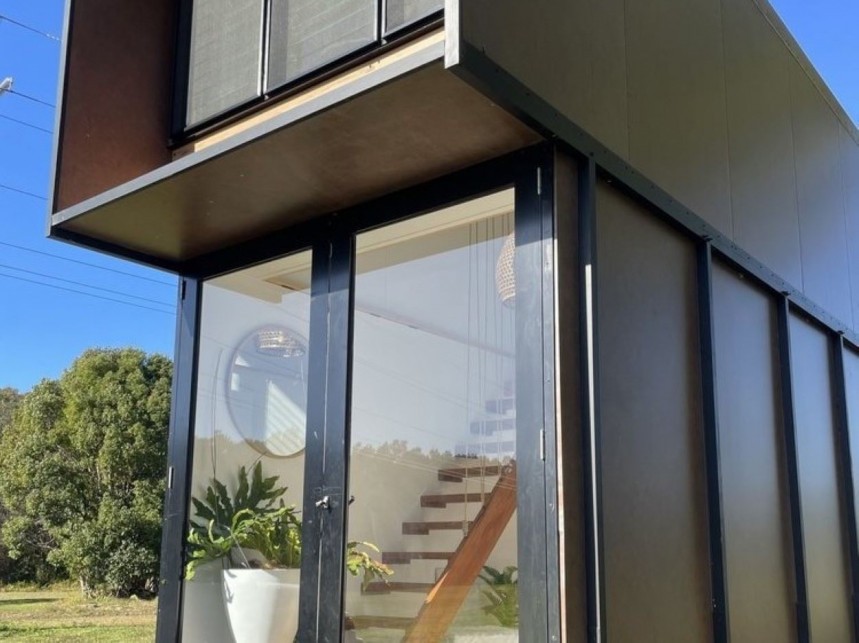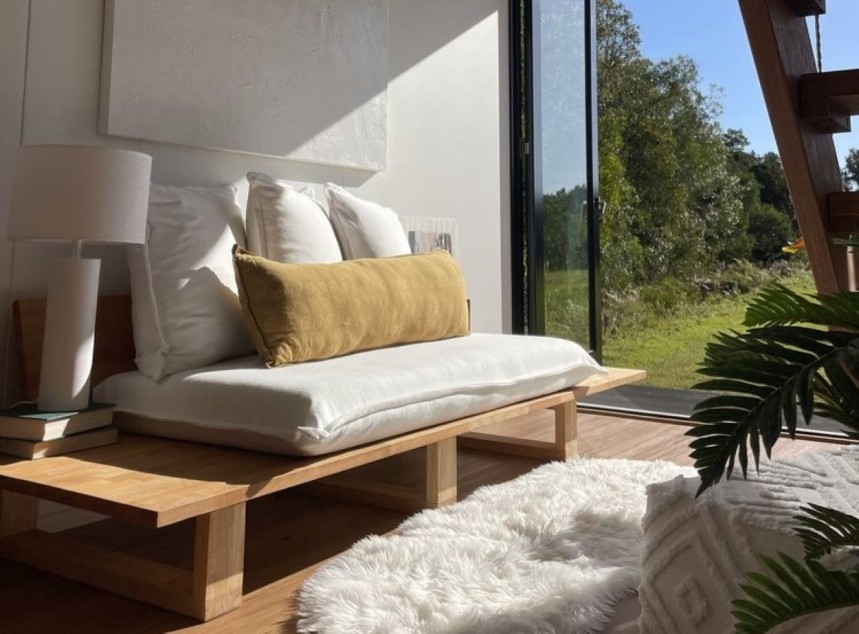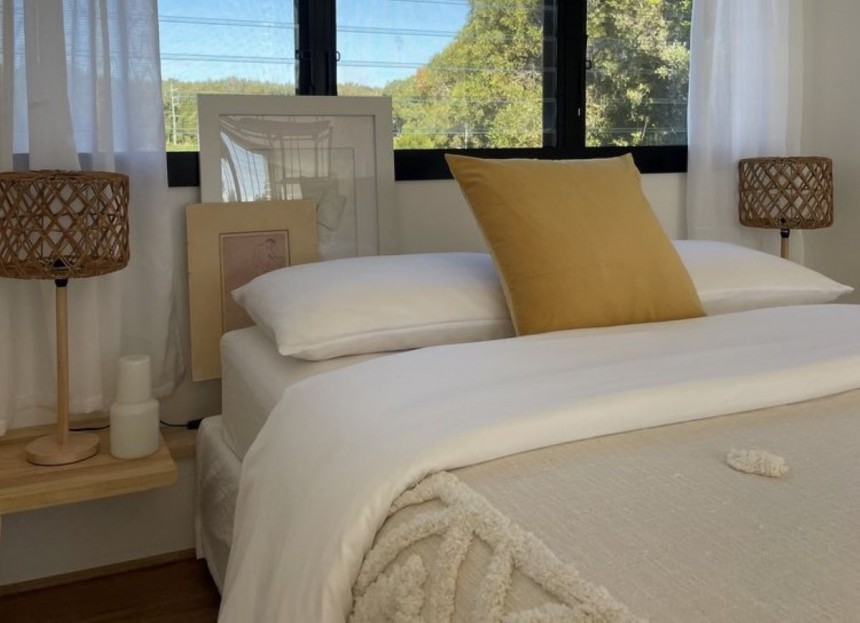Whether the idea of moving into a tiny house intrigues you or makes you feel aversion, the tiny living concept has gained incredible traction in many parts of the world lately, and the movement is not showing signs of slowing down. On the contrary, tiny houses are evolving and architects are coming up with amazing designs that allow residents to live a more connected, healthier, and more sustainable life.
From simple DIY backyard cabin-like structures to 3D printed, modular, and off-grid-ready dwellings that offer all the creature comforts you normally find in conventional houses, there are now plenty of beautiful designs to choose from.
Designers have even started to borrow features from the RV world and incorporate them into tiny mobile homes to maximize the available living space. The Oslo tiny house on wheels from Australian builder Little Byron is one of the few designs that come with a feature rarely seen yet much-needed in today's compact homes: a slide-up roof.
Slide-out and pop-up sections are regular features in recreational vehicles, and now we're starting to see them being used more frequently in tiny houses. The Oslo is not the first model from the Byron Bay-based company that features a slide-up roof, but it's the latest addition to their portfolio.
The idea with this compact home design was to create an elegant, cozy, and practical adobe for two people to live connected with nature. The vertically sliding roof and wall section expands into a standing-height second floor that defies the usual constraints of tiny living and houses the master bedroom.
This pop-up section serves to maximize available space while still remaining within the legal limits for transport in most countries. Measuring 24 feet (7.2 meters) long, 8.2 feet (2.5 meters) wide, and 14.4 feet (4.4 meters high), Oslo is compact yet comfortable. The clever collapsible design makes it easy to transport, as with the roof down, the height is just 11.8 feet (3.6 meters).
However, the slide-up roof and full-standing bedroom are not the only things that make Oslo unique. The house as a whole is a true beauty, boasting a contemporary exterior look, an open, clean design that gives it a spacious feel, stunning wooden finishes, and a gorgeous handmade staircase.
Little Byron is known for its unique tiny homes, designed to be luxurious, environmentally sustainable, and affordable. While the modern exterior of the Oslo model is finished in a dark mahogany color, which gives it a sleek and stylish appearance, the interior uses Australian hardwood and white painted T&G pine lining boards throughout, making the space feel light and airy. Gorgeous handcrafted interior fit-outs by local craftsmen embellish the interior.
Large full-light French doors connect the living room with the outdoors, expanding the sense of space, and there's even a small porch on the front. For those who want to spend more time outdoors, the company can craft a larger deck.
The living room is airy and bright, with vaulted ceilings that draw the eye upward and create the impression of more space. It includes a custom-made sofa in front of a stunning handmade staircase that leads up to the lofted bedroom. Embellished in rope from stringer to ceiling, the staircase creates a sense of boundary within the house's open design.
Oslo's U-shaped kitchen features plenty of base and upper cabinets, an eat-in island, and butcher block countertops. In terms of appliances, we can spot a small round sink and a two-burner cooktop, but there is also space for a microwave and bar fridge under the counter. Instead of the usual backsplash, the designers used mirrors in the kitchen, which magically amplify the space.
The upstairs bedroom is the only sleeping space in this tiny home, and it's very similar to what you can find in regular houses as it has full standing height and is spacious enough to accommodate a double bed, two nightstands, and even a beautiful handcrafted open shelving unit. There is still enough room left for a wardrobe in the bedroom.
Surprisingly for a house this small, Oslo comes with a complete bathroom setup with all the basics. It has a roomy shower stall, a residential toilet, and a bowl sink sitting on a custom table.
Storage space is a hot topic in the tiny house community because no matter how many of your belongings you eliminate when you go tiny, you still need some storage space. The good news is the Oslo model doesn't lack in this respect either. Strategically placed cabinets throughout the house offer practical storage solutions without compromising aesthetics.
The innovative Oslo tiny home is built on a 4.5-tone triple axle trailer and meets New South Wales regulations. Little Byron aims to offer an affordable, high-quality, and environmentally-friendly alternative to renting or buying a conventional home. The company helps residents reduce their carbon footprint through the inclusion of solar panels, water tanks, composting toilets, and by using locally sourced materials in the construction process.
Designers have even started to borrow features from the RV world and incorporate them into tiny mobile homes to maximize the available living space. The Oslo tiny house on wheels from Australian builder Little Byron is one of the few designs that come with a feature rarely seen yet much-needed in today's compact homes: a slide-up roof.
Slide-out and pop-up sections are regular features in recreational vehicles, and now we're starting to see them being used more frequently in tiny houses. The Oslo is not the first model from the Byron Bay-based company that features a slide-up roof, but it's the latest addition to their portfolio.
This pop-up section serves to maximize available space while still remaining within the legal limits for transport in most countries. Measuring 24 feet (7.2 meters) long, 8.2 feet (2.5 meters) wide, and 14.4 feet (4.4 meters high), Oslo is compact yet comfortable. The clever collapsible design makes it easy to transport, as with the roof down, the height is just 11.8 feet (3.6 meters).
However, the slide-up roof and full-standing bedroom are not the only things that make Oslo unique. The house as a whole is a true beauty, boasting a contemporary exterior look, an open, clean design that gives it a spacious feel, stunning wooden finishes, and a gorgeous handmade staircase.
Little Byron is known for its unique tiny homes, designed to be luxurious, environmentally sustainable, and affordable. While the modern exterior of the Oslo model is finished in a dark mahogany color, which gives it a sleek and stylish appearance, the interior uses Australian hardwood and white painted T&G pine lining boards throughout, making the space feel light and airy. Gorgeous handcrafted interior fit-outs by local craftsmen embellish the interior.
The living room is airy and bright, with vaulted ceilings that draw the eye upward and create the impression of more space. It includes a custom-made sofa in front of a stunning handmade staircase that leads up to the lofted bedroom. Embellished in rope from stringer to ceiling, the staircase creates a sense of boundary within the house's open design.
Oslo's U-shaped kitchen features plenty of base and upper cabinets, an eat-in island, and butcher block countertops. In terms of appliances, we can spot a small round sink and a two-burner cooktop, but there is also space for a microwave and bar fridge under the counter. Instead of the usual backsplash, the designers used mirrors in the kitchen, which magically amplify the space.
Surprisingly for a house this small, Oslo comes with a complete bathroom setup with all the basics. It has a roomy shower stall, a residential toilet, and a bowl sink sitting on a custom table.
Storage space is a hot topic in the tiny house community because no matter how many of your belongings you eliminate when you go tiny, you still need some storage space. The good news is the Oslo model doesn't lack in this respect either. Strategically placed cabinets throughout the house offer practical storage solutions without compromising aesthetics.
The innovative Oslo tiny home is built on a 4.5-tone triple axle trailer and meets New South Wales regulations. Little Byron aims to offer an affordable, high-quality, and environmentally-friendly alternative to renting or buying a conventional home. The company helps residents reduce their carbon footprint through the inclusion of solar panels, water tanks, composting toilets, and by using locally sourced materials in the construction process.
