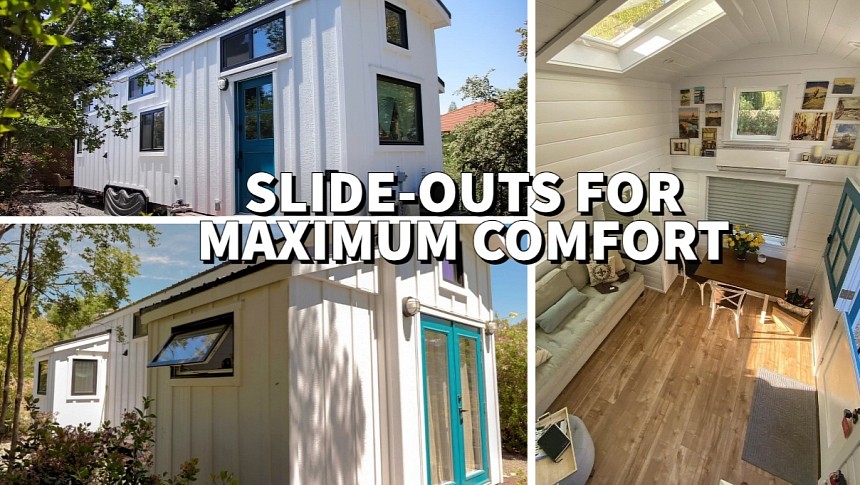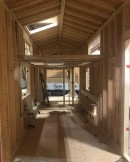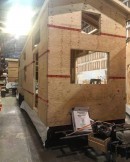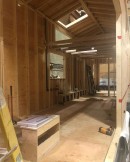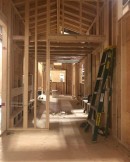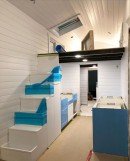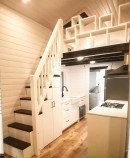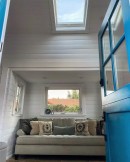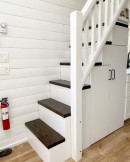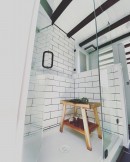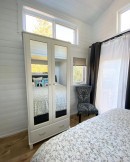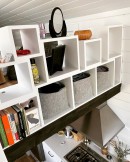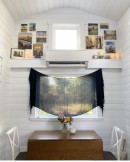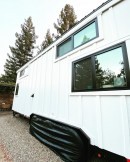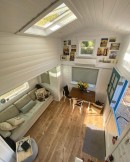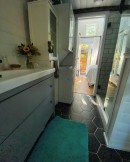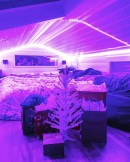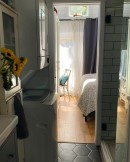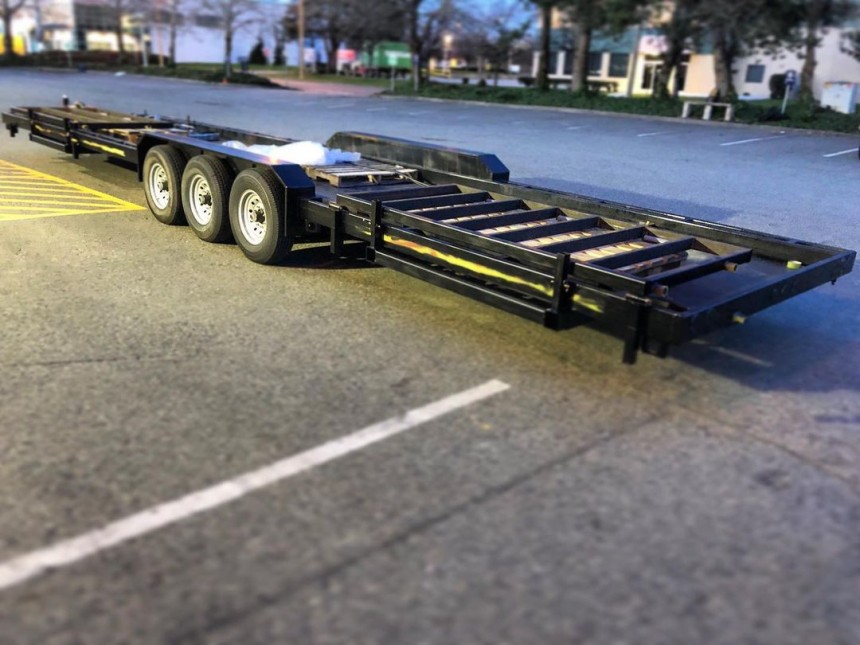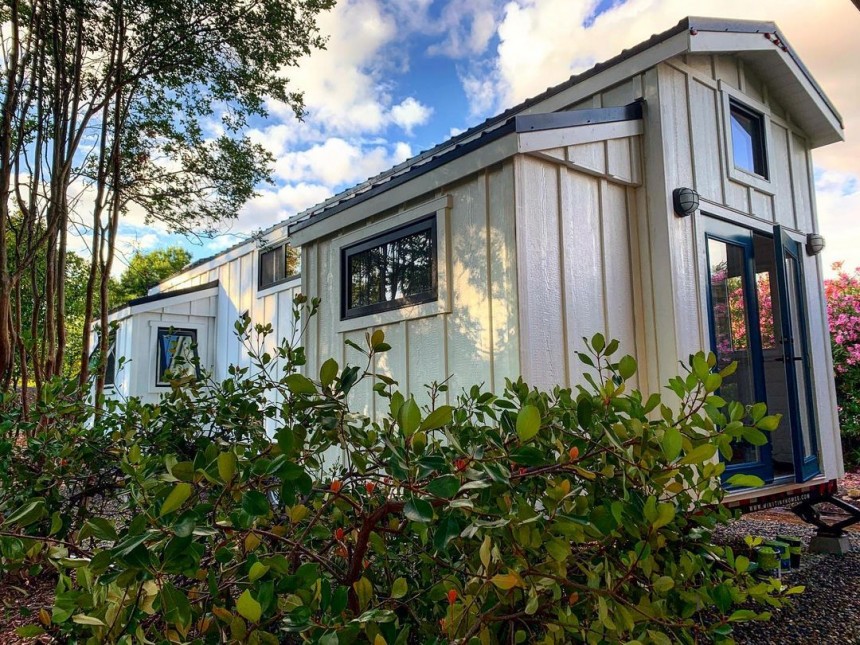To make the most of a compact footprint, tiny house builders employ a wide range of creative solutions and gimmicks, from multi-functional furniture and spaces to expansive glazing, open-plan design, and the possibility to open up the interiors to terraces and decking. Slide-outs are rarely on that list.
But that's not to say that they can't be. Tiny houses with slide-outs remain a novelty in this booming segment of the market, but they do exist. Slide-outs maximize interior space, functionality, and comfort in a way unattainable through glazing, or outdoor spaces or any other gimmick. Imported from the RV industry, slide-outs add a literal new dimension to tiny houses – though, as we can see with the example of Blue Door House, they also add to the budget.
Tiny living is an elegant, cost-effective, and more eco-friendly alternative to home ownership. Or so we keep hearing from those who have already downsized.
Tiny living brings reduced costs and a shorter period of debt, and it also brings a higher degree of mobility for those tiny dwellers who decide they want to keep the home on the road. Reggie from Eldorado Hills, CA, did not, so hers is a park model – not by design and size, but on purpose. It's also a brilliant example of why downsizing in a tiny home is such a popular trend right now, showing that you can achieve quite a lot in terms of creating a homey space with a triple-axle trailer.
Reggie's home is called Blue Door House or Maison Porte Bleue because of the Dutch door in the front that is, unsurprisingly, blue. Reggie has been living in it since early 2020, together with her teenage daughter, and while the decision to downsize was forced upon her, she doesn't regret it. Having gone through a divorce and faced with the reality of moving back in with her parents, she chose the halfway measure, getting instead a permit to park a tiny on their property.
Going through the legislative loopholes of tiny home ownership was the most challenging part of the build. Second to that was getting the tiny imported from across the border because she decided on Canada-based Mint Tiny House Company as her builder.
Blue Door House started out as the lofted Napa model from Mint but was customized according to Reggie's tastes and preferences. It's now a very cozy and quite spacious tiny home with a unique layout you'll not come across too often, with a loft in the center and a master bedroom on the ground floor, halfway tucked underneath that loft.
The tiny sits on a 36-foot (11-meter) triple-axle trailer and is 8.5 feet (2.6-meter) wide in transport mode. Once at the parking spot, it deploys two semi-permanent slide-outs that take it to 12 feet (3.6 meters) wide and add 46 square feet (4.2 square meters) to the total living space. One holds a full-size couch in the living room, and the other has a queen size bed in the ground floor bedroom, allowing for a full wardrobe and a small vanity inside the room.
Styled as a farmhouse with certain French flair but Ikea furniture, the tiny features a residential kitchen with everything you need for comfortable living, including a Furrion stove, a large oven, a full-size fridge with freezer, and even a drawer dishwasher. The living room is the dining area, the office, and the entertainment lounge.
The loft is the teenager's bedroom, with a solid wall at the back and a privacy wall of storage cubbies in the front, accessible through a storage-integrating staircase. Like most lofted areas in tiny houses, it doesn't have standing height.
The bathroom separates the main bedroom from the rest of the house and is spacious to include a stacked washer and drier, a full stand-in shower, a composting toilet, and a sink with vanity large enough to fit all the beauty products two women might need on a daily basis. The bedroom at the rear has double-height ceiling and French doors that open onto a terraced deck where you can hold a large dinner party.
Reggie is open about the budget needed for a house like hers, including what she paid to have it imported from Canada. She rounds it up to $135,000 with everything inside; it's not a small expense, but it's affordable by California standards, even if you only consider the fact that she financed it for ten years, so she's not hurdled with a 30-year mortgage. The fact that it's parked on family land means she doesn't have to think about moving it, though she could if she wanted to.
For those considering the transition and who may be looking for inspiration, Blue Door House shows that you can pack a lot into a small unit like this one, both in terms of functionality and comfort and still have it retain its mobility. And yes, most of it boils down to the addition of those two slide-outs.
Tiny living is an elegant, cost-effective, and more eco-friendly alternative to home ownership. Or so we keep hearing from those who have already downsized.
Tiny living brings reduced costs and a shorter period of debt, and it also brings a higher degree of mobility for those tiny dwellers who decide they want to keep the home on the road. Reggie from Eldorado Hills, CA, did not, so hers is a park model – not by design and size, but on purpose. It's also a brilliant example of why downsizing in a tiny home is such a popular trend right now, showing that you can achieve quite a lot in terms of creating a homey space with a triple-axle trailer.
Going through the legislative loopholes of tiny home ownership was the most challenging part of the build. Second to that was getting the tiny imported from across the border because she decided on Canada-based Mint Tiny House Company as her builder.
Blue Door House started out as the lofted Napa model from Mint but was customized according to Reggie's tastes and preferences. It's now a very cozy and quite spacious tiny home with a unique layout you'll not come across too often, with a loft in the center and a master bedroom on the ground floor, halfway tucked underneath that loft.
Styled as a farmhouse with certain French flair but Ikea furniture, the tiny features a residential kitchen with everything you need for comfortable living, including a Furrion stove, a large oven, a full-size fridge with freezer, and even a drawer dishwasher. The living room is the dining area, the office, and the entertainment lounge.
The loft is the teenager's bedroom, with a solid wall at the back and a privacy wall of storage cubbies in the front, accessible through a storage-integrating staircase. Like most lofted areas in tiny houses, it doesn't have standing height.
The bathroom separates the main bedroom from the rest of the house and is spacious to include a stacked washer and drier, a full stand-in shower, a composting toilet, and a sink with vanity large enough to fit all the beauty products two women might need on a daily basis. The bedroom at the rear has double-height ceiling and French doors that open onto a terraced deck where you can hold a large dinner party.
For those considering the transition and who may be looking for inspiration, Blue Door House shows that you can pack a lot into a small unit like this one, both in terms of functionality and comfort and still have it retain its mobility. And yes, most of it boils down to the addition of those two slide-outs.
