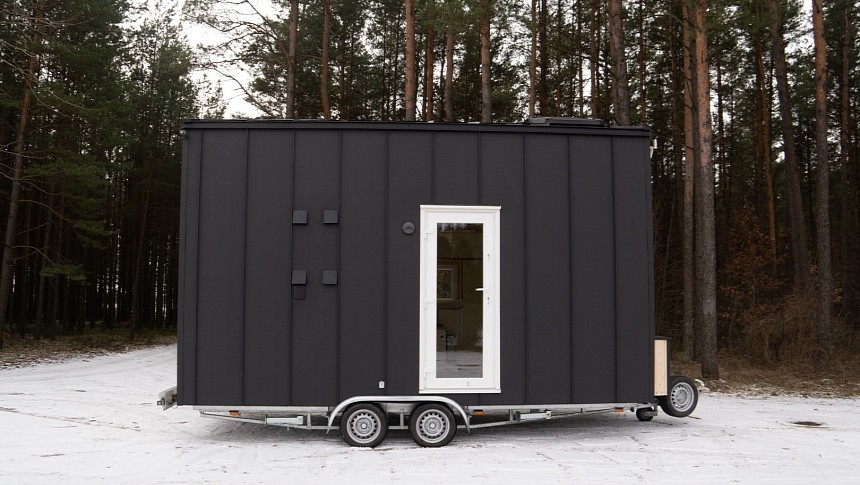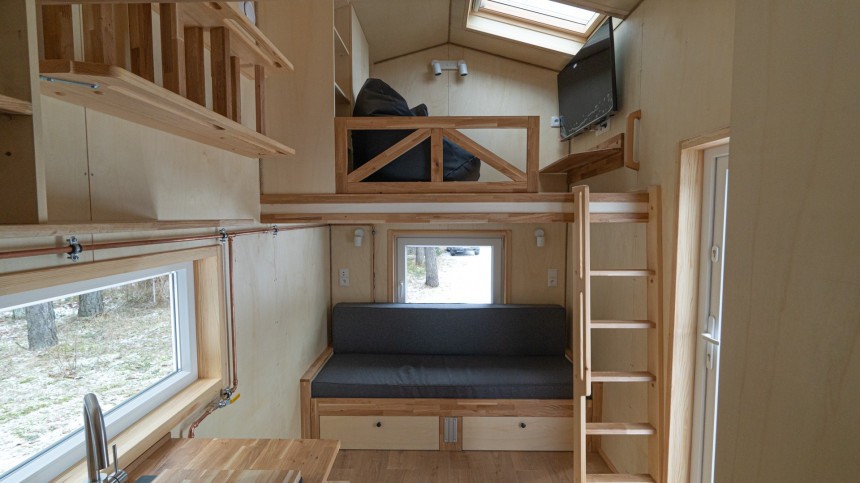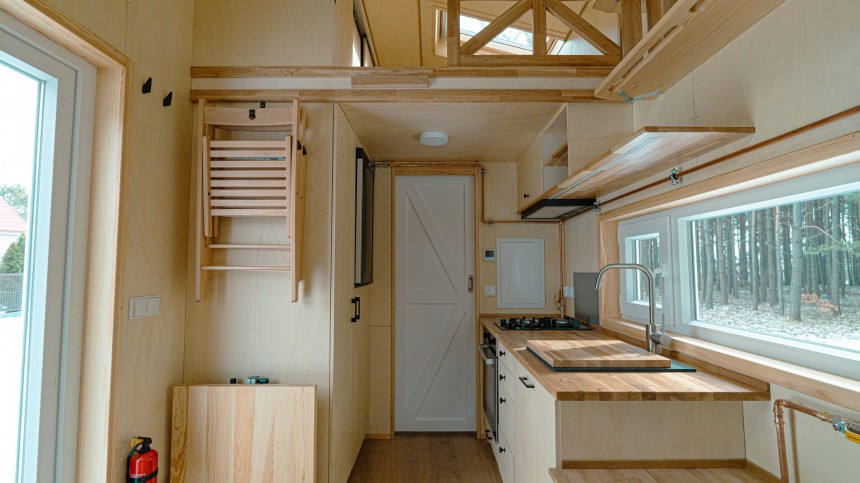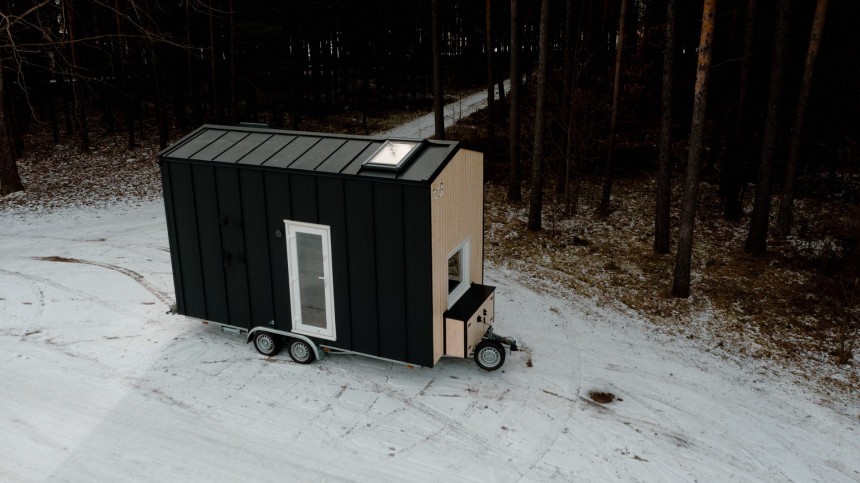The talented team at Mobi House, an experienced tiny house builder based in Poland, can do wonders with modular furniture. Even a truly small dwelling like the Olive tiny house can feel as spacious as bigger models thanks to a clever layout. Pair that with a solid construction adapted for year-round living, and you've got an excellent starting point for a fully-functional off-grid haven.
Olive is one of the most compact Mobi House designs, sitting on a 4.9-meter (16 feet) trailer. Still, that's enough to integrate two loft spaces, a flexible sleeping area on the main floor, a modern kitchen with all the basics, and a compact bathroom.
Olive makes the most of its interior space, even keeping certain furniture pieces mounted on the walls. Versatility is key. Olive is highly functional and stylish at the same time – a remarkable quality for a house this size, which is also meant for off-grid living.
A reverse loft typically means that the functions of the main floor area and the loft area are switched: the bedroom is placed downstairs, while the space above it is configured as a living room.
A generous sofa bed takes up the entire space in this part of the house, conveniently placed under the only window (a large one, for plenty of light). During the day, it acts as a simple lounge area, and at night it becomes a bedroom. The sofa bed also integrates lots of storage – one of the key features of the entire layout.
A ladder leads to the loft area above: not your typical living room, but a cozy one. A large TV screen and a compact, custom-made table are both mounted on the wall. There's not a lot of space, but enough for a couple of people to socialize and relax. Despite the size limitations, this loft living room offers more storage than most loft bedrooms, including a large closet and multiple shelves. The large skylight is a great touch, bringing in more luminosity and a connection to the outdoors.
The kitchen and the bathroom occupy the other part of the house. Although tiny, this kitchen is packed with beautifully-crafted wood furniture and modern appliances. A large fridge is perfectly integrated into the kitchen closet. Cabinets and overhead shelves provide extra storage.
Best of all? A dining spot can appear as if by magic. A large foldable table and several foldable chairs are neatly mounted on the side of the closet, staying out of the way when not in use. When it's time to eat, they instantly turn into a nice little dining area.
A second ladder is unusually placed on the wall, between the two loft areas – it saves space and even looks stylish. Thanks to the symmetrical layout and by using the same type of wood throughout, it almost looks like a quirky décor element.
The second loft mirrors the first one, boasting the same type of wooden protection wall, large skylight, and generous storage (with sliding doors, this time). Future owners can decorate this space as they wish, depending on their needs (a home office, a playroom, or a storage area).
The compact size makes Olive ideal for an off-grid setup. It comes with a composting toilet instead of a conventional one and dedicated tanks for clean water and grey water. Like all Mobi House models, it's designed for year-round usage in all weather conditions. They're made of Scandinavian spruce and built on galvanized steel trailers. PUR foam, injected under pressure, is used for thermal insulation. Still, customers can also opt for alternatives like mineral wool or ecological wood wool.
In terms of heating, the basic versions come with electric heaters and floor heating mats. Those who need more can opt for a cozy fireplace or conventional gas heating. Mobi House designs include a full utility range with electricity, water, and sewage connections. Going off-grid also means paying more at first. Still, this is supposed to be a more affordable option in the long run, without all the bills associated with traditional households.
Mobi House sticks to the standard dimensions for tiny house trailers and to a maximum weight of 3.5 tons. This ensures that all tiny homes are legally transportable across Europe. The Mobi House founder considers himself one of the pioneers of tiny living in this part of the world. After working for several years in Norway, Bartek decided to start designing and building homes on wheels in his home country, Poland. It turned out to be a success, and the connection with Norway is still visible in the choice of wood (Scandinavian spruce) and the well-known minimalistic style.
Today, the Polish brand has a rich portfolio, with designs ranging from one-person mobile studios to spacious family homes. The Olive tiny house is one of the most compact yet incredibly practical and inviting versions. Who said off-grid living couldn’t also be highly comfortable?
Olive is one of the most compact Mobi House designs, sitting on a 4.9-meter (16 feet) trailer. Still, that's enough to integrate two loft spaces, a flexible sleeping area on the main floor, a modern kitchen with all the basics, and a compact bathroom.
Olive makes the most of its interior space, even keeping certain furniture pieces mounted on the walls. Versatility is key. Olive is highly functional and stylish at the same time – a remarkable quality for a house this size, which is also meant for off-grid living.
A reverse loft typically means that the functions of the main floor area and the loft area are switched: the bedroom is placed downstairs, while the space above it is configured as a living room.
A ladder leads to the loft area above: not your typical living room, but a cozy one. A large TV screen and a compact, custom-made table are both mounted on the wall. There's not a lot of space, but enough for a couple of people to socialize and relax. Despite the size limitations, this loft living room offers more storage than most loft bedrooms, including a large closet and multiple shelves. The large skylight is a great touch, bringing in more luminosity and a connection to the outdoors.
The kitchen and the bathroom occupy the other part of the house. Although tiny, this kitchen is packed with beautifully-crafted wood furniture and modern appliances. A large fridge is perfectly integrated into the kitchen closet. Cabinets and overhead shelves provide extra storage.
Best of all? A dining spot can appear as if by magic. A large foldable table and several foldable chairs are neatly mounted on the side of the closet, staying out of the way when not in use. When it's time to eat, they instantly turn into a nice little dining area.
The second loft mirrors the first one, boasting the same type of wooden protection wall, large skylight, and generous storage (with sliding doors, this time). Future owners can decorate this space as they wish, depending on their needs (a home office, a playroom, or a storage area).
The compact size makes Olive ideal for an off-grid setup. It comes with a composting toilet instead of a conventional one and dedicated tanks for clean water and grey water. Like all Mobi House models, it's designed for year-round usage in all weather conditions. They're made of Scandinavian spruce and built on galvanized steel trailers. PUR foam, injected under pressure, is used for thermal insulation. Still, customers can also opt for alternatives like mineral wool or ecological wood wool.
In terms of heating, the basic versions come with electric heaters and floor heating mats. Those who need more can opt for a cozy fireplace or conventional gas heating. Mobi House designs include a full utility range with electricity, water, and sewage connections. Going off-grid also means paying more at first. Still, this is supposed to be a more affordable option in the long run, without all the bills associated with traditional households.
Today, the Polish brand has a rich portfolio, with designs ranging from one-person mobile studios to spacious family homes. The Olive tiny house is one of the most compact yet incredibly practical and inviting versions. Who said off-grid living couldn’t also be highly comfortable?























