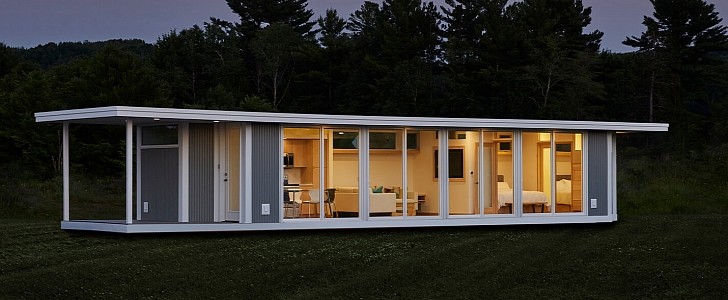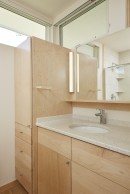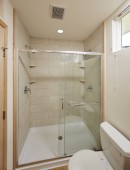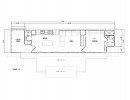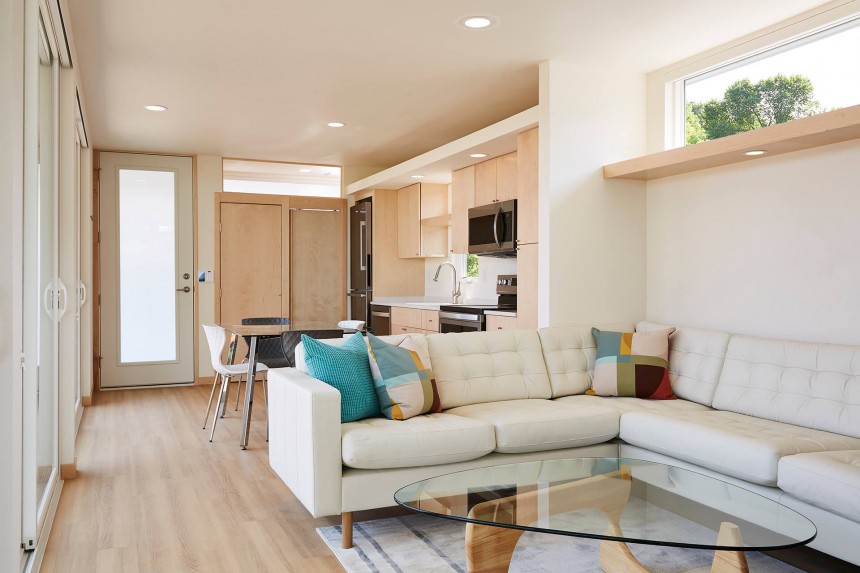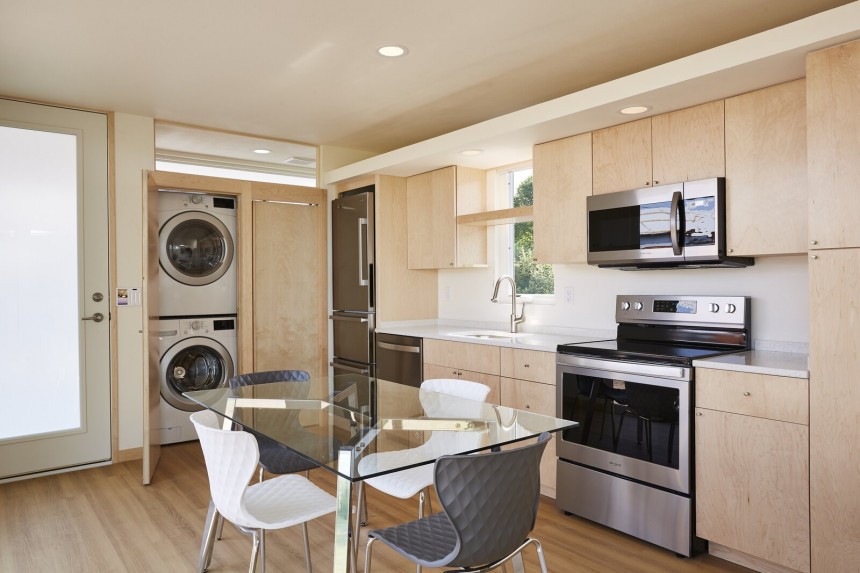A tiny home should be tiny by definition, but does it mean that one that offers more interior volume no longer fits the bill? That’s not the case with the recently unveiled N1 from Escape Tiny Homes.
Escape Tiny Homes was founded by George Dobrowolski more than three decades ago, and most of the company’s builds are directly inspired by the work of esteemed architect Frank Lloyd Wright and Apple founder Steve Jobs. As such, Escape tinies are sleek and minimalist, high quality and modern, and they offer plenty of open space and customization options.
It sounds a bit cliché, but Escape offers more than just a movable seasonal residence: it offers the possibility of downsizing along with the chance to be part of a community. Escape owners are part of a country-wide community, where they offer others the chance to live in the tinies, and actual residential lots, like the Escape Tampa Bay Village, which is built on the grounds of an old mobile home park.
It is here where the latest build is located: the Escape N1, a one-of-a-kind tiny that’s both smart and generously sized, and somehow still road legal. With a width of 12 feet (3.66 meters), it is legally a mobile home park unit, which means you could move it around if you wanted to, but probably won’t. It’s also a spectacular showcase for what can be done in terms of styling a tiny much like you would a proper home, taking cues from the works of modernist architect Richard Neutra.
Despite its tiny home moniker, Escape N1 looks and feels like a proper home. It offers 500 square feet (46.5 square meters) of interior living space across a single lower floor, so it’s sized like a proper home, as well, albeit of smaller dimensions. For two occupants, though, it’s more than enough. To boot, it’s packed with smart tech, and has features you’re unlikely to see in any other tiny, like two bathrooms and a large sectional couch.
Designed with Kelly Davis of SALA Architects, the Escape N1 features a front wall that is actually a 30-foot (9-meter) wall of glass. A deck will be placed in front of it, further expanding the already generous space available. The interior layout is, unlike with other tinies, well defined: this is not the kind of build where you do all your daily activities in one place, but in separate areas.
For instance, the kitchen and the dining room are separate from the living room, with the living containing a large sectional couch and a TV. This is the area for Netflix and chillin’, while the fully-stocked kitchen comes with a dining table for four. To the left of the kitchen is a hidden cabinet with dryer and washer (separate, again) and, behind sliding doors, a half-bath for guests.
The other bathroom is an ensuite to the bedroom, situated at the opposite end. As you can see, this is the kind of layout you’d find in an actual residential unit of the non-movable kind – and even there you’d be hard pressed to find a second bathroom.
The style of Escape N1 is mid-century, but with modern touches. You get voice-activated lights and temperature control, and a Ring doorbell, and modern, premium quality furnishes. This tiny avoids the rustic or boho styling of so many mobile homes, in favor of a much sleeker but still homey décor. Maple is used for all the custom-made cabinets, while the exterior is metal cladding with white poly material.
“We love architecture and we love trying new things,” Dobrowolski explains. The Escape N1 came to be as they tried to see how a mid-century home would translate into the tiny house design language.
An N2 version is in the works as well, now that the N1 has been completed. This one will go on sale in late 2021 or early next year, and based on size alone, will probably be priced similarly as the most expensive units from Escape, some of which can go as high as $90,000 depending on options.
It sounds a bit cliché, but Escape offers more than just a movable seasonal residence: it offers the possibility of downsizing along with the chance to be part of a community. Escape owners are part of a country-wide community, where they offer others the chance to live in the tinies, and actual residential lots, like the Escape Tampa Bay Village, which is built on the grounds of an old mobile home park.
It is here where the latest build is located: the Escape N1, a one-of-a-kind tiny that’s both smart and generously sized, and somehow still road legal. With a width of 12 feet (3.66 meters), it is legally a mobile home park unit, which means you could move it around if you wanted to, but probably won’t. It’s also a spectacular showcase for what can be done in terms of styling a tiny much like you would a proper home, taking cues from the works of modernist architect Richard Neutra.
Designed with Kelly Davis of SALA Architects, the Escape N1 features a front wall that is actually a 30-foot (9-meter) wall of glass. A deck will be placed in front of it, further expanding the already generous space available. The interior layout is, unlike with other tinies, well defined: this is not the kind of build where you do all your daily activities in one place, but in separate areas.
For instance, the kitchen and the dining room are separate from the living room, with the living containing a large sectional couch and a TV. This is the area for Netflix and chillin’, while the fully-stocked kitchen comes with a dining table for four. To the left of the kitchen is a hidden cabinet with dryer and washer (separate, again) and, behind sliding doors, a half-bath for guests.
The other bathroom is an ensuite to the bedroom, situated at the opposite end. As you can see, this is the kind of layout you’d find in an actual residential unit of the non-movable kind – and even there you’d be hard pressed to find a second bathroom.
“We love architecture and we love trying new things,” Dobrowolski explains. The Escape N1 came to be as they tried to see how a mid-century home would translate into the tiny house design language.
An N2 version is in the works as well, now that the N1 has been completed. This one will go on sale in late 2021 or early next year, and based on size alone, will probably be priced similarly as the most expensive units from Escape, some of which can go as high as $90,000 depending on options.
