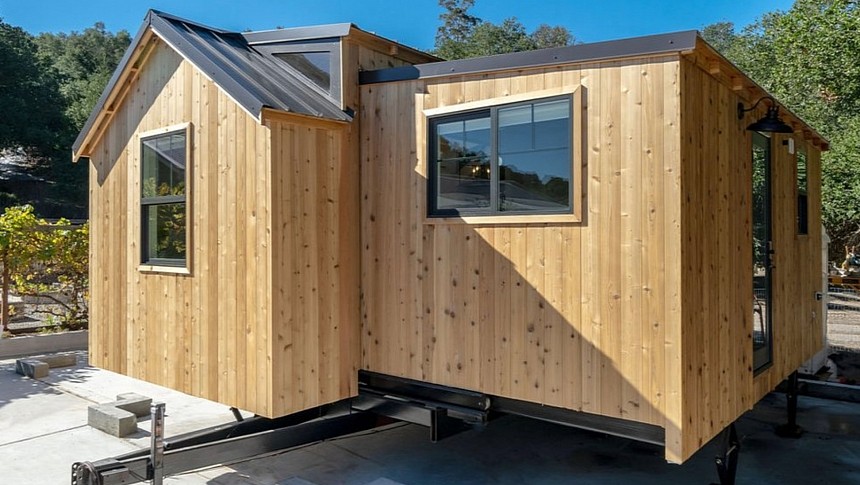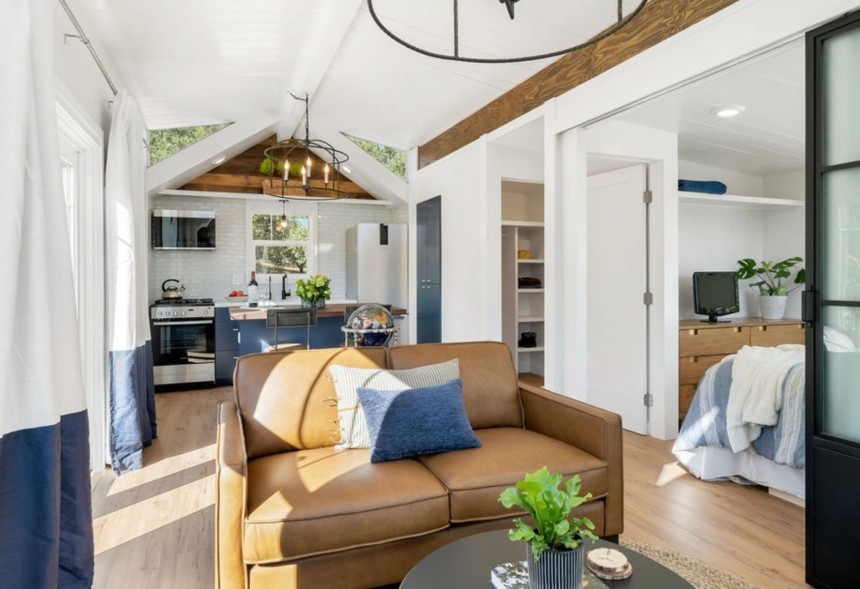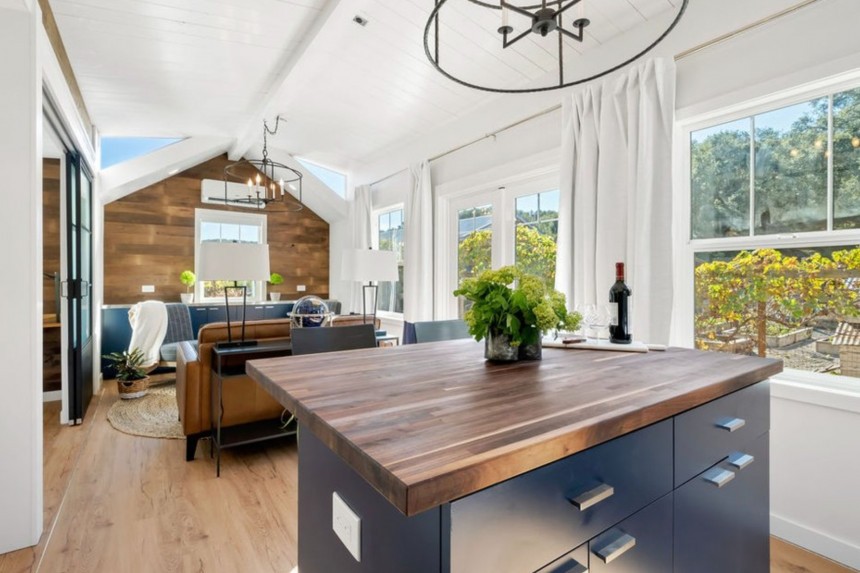In the search for amazing mobile homes that you can hitch behind a truck and drive off, I've come across the majestic machine you'll witness in the image gallery. Just be warned; if you peek at it, you may buy it!
Folks, the tiny home before you today has been dubbed the Corbett Canyon Max, a 400 sq ft (37 sq m) mobile habitat crafted by Central Coast Tiny Homes (CCTH), a crew with over three decades of experience in designing, building, remodeling, and decorating homes.
Well, with this vast of experience behind them, and the recent tiny home wave hitting the world, it made sense for this team to redirect some of their attention to tiny homes, in the process, giving rise to what I consider to be one of the most beautifully crafted tiny homes I've ever seen, and I've stared at quite a few over the years.
Why? Well, let me start off by stating that the Max is a loftless home. This means that there's no overhead anything, no bedroom or storage areas. The result is a single-level unit that spreads out over a horizontal plane, much like traditional landlocked homes.
How is this possible? By borrowing ideas from the RV and camper industry. What I mean to say is that the Max is designed with a "double slide-out design," leading to an expandable unit. But the full splendor of this unit will only be seen the moment you've chosen your temporary destination.
Now, I could sit here and run through everything that went into this home, but that would be a bit too boring. Instead, I invite you to take a little trip through imagination and pretend that you live in one of these babies. First of all, you're going to need to dish out a solid $160K (€145K at current exchange rates) to get your hands on the most basic of units.
Once you're done decking out the rest of your unit to your liking, you could spend over $200K easily. It depends on how you like to live. But, for today's purpose, let's say that money is no object and that the finely decorated unit you see is what you wanted; we'll skip over that attractive and rustic wooden exterior.
To access your Max, two possible entries are available, the main door that will welcome you and guests into the living room, and a private door, leading to and from the bedroom, perfect if you have a private patio in the plans. Also, the bedroom is the smaller of the two available spaces as it's the room that's set up on a slide-out, but it also shares this feature with a massive bathroom, the likes of those in our own homes, with space for a bathtub, and all!
Separating the bedroom and bathroom from the rest of the home is a sliding wall that can be pushed aside, offering free passage throughout the enclosure. If you have guests, this partition can also be arranged in such a way as to allow access only to the bathroom, bedroom, or both, or none, for that matter.
As for this bugger's living room, this is really the space that got me hooked. From that high-rise ceiling and how it flows over to the bedrooms to the feeling that you're in a room tucked away in the corner of some mansion. Sure, it may be the interior decorating to thank for this, but imagine a yoga mat where the couch is or some bicycle racks off to one side of the room; still spectacular!
And that's just the side with the couch or the living room, but this part of the home is built upon the whole "open space" idea, with the kitchen sharing the space. While this sort of setup often fills your home with the smells of what you're cooking, ventilating the Max shouldn't be a problem because of all the windows all over the place. The latter feature is also excellent for filling the home with natural light.
Finally, picture yourself in the middle of all this, with all your favorite adventure gear all around you. Maybe you're just here to enjoy the sunsets; I don't know. But, no matter the sort of lifestyle you like to live, the Max has what you want.
Heck, CCTH also offers this unit with one or two bedrooms. Think about the possibilities for a second; you could easily repurpose one of the rooms for all your gear and whatnot. Maybe turn it into a library. Once you throw on some solar panels and beef up the electrical system if needed, you'll be looking at a tiny home suitable for some of the finest off-grid living I've encountered in some time.
All that's left to do now is get ahold of CCTH, tell them that you read about the Max on some website (autoevolution), and the rest, as they say, is bound to be history. I told you this one is fire!
Well, with this vast of experience behind them, and the recent tiny home wave hitting the world, it made sense for this team to redirect some of their attention to tiny homes, in the process, giving rise to what I consider to be one of the most beautifully crafted tiny homes I've ever seen, and I've stared at quite a few over the years.
Why? Well, let me start off by stating that the Max is a loftless home. This means that there's no overhead anything, no bedroom or storage areas. The result is a single-level unit that spreads out over a horizontal plane, much like traditional landlocked homes.
How is this possible? By borrowing ideas from the RV and camper industry. What I mean to say is that the Max is designed with a "double slide-out design," leading to an expandable unit. But the full splendor of this unit will only be seen the moment you've chosen your temporary destination.
Once you're done decking out the rest of your unit to your liking, you could spend over $200K easily. It depends on how you like to live. But, for today's purpose, let's say that money is no object and that the finely decorated unit you see is what you wanted; we'll skip over that attractive and rustic wooden exterior.
To access your Max, two possible entries are available, the main door that will welcome you and guests into the living room, and a private door, leading to and from the bedroom, perfect if you have a private patio in the plans. Also, the bedroom is the smaller of the two available spaces as it's the room that's set up on a slide-out, but it also shares this feature with a massive bathroom, the likes of those in our own homes, with space for a bathtub, and all!
Separating the bedroom and bathroom from the rest of the home is a sliding wall that can be pushed aside, offering free passage throughout the enclosure. If you have guests, this partition can also be arranged in such a way as to allow access only to the bathroom, bedroom, or both, or none, for that matter.
As for this bugger's living room, this is really the space that got me hooked. From that high-rise ceiling and how it flows over to the bedrooms to the feeling that you're in a room tucked away in the corner of some mansion. Sure, it may be the interior decorating to thank for this, but imagine a yoga mat where the couch is or some bicycle racks off to one side of the room; still spectacular!
Finally, picture yourself in the middle of all this, with all your favorite adventure gear all around you. Maybe you're just here to enjoy the sunsets; I don't know. But, no matter the sort of lifestyle you like to live, the Max has what you want.
Heck, CCTH also offers this unit with one or two bedrooms. Think about the possibilities for a second; you could easily repurpose one of the rooms for all your gear and whatnot. Maybe turn it into a library. Once you throw on some solar panels and beef up the electrical system if needed, you'll be looking at a tiny home suitable for some of the finest off-grid living I've encountered in some time.
All that's left to do now is get ahold of CCTH, tell them that you read about the Max on some website (autoevolution), and the rest, as they say, is bound to be history. I told you this one is fire!





















