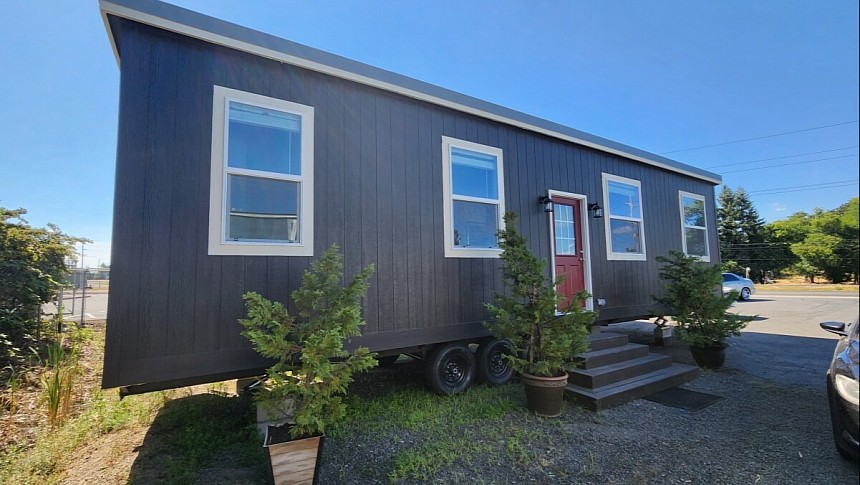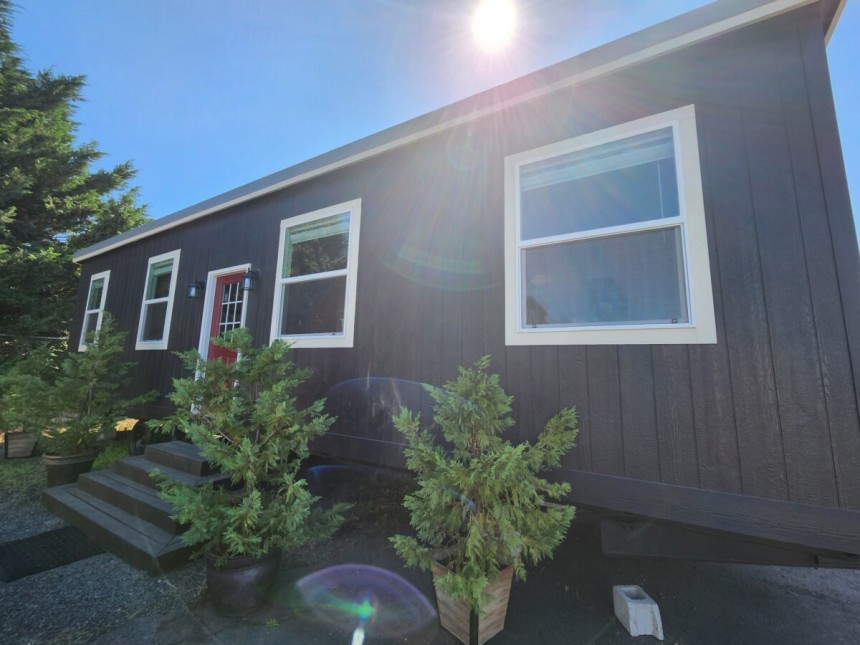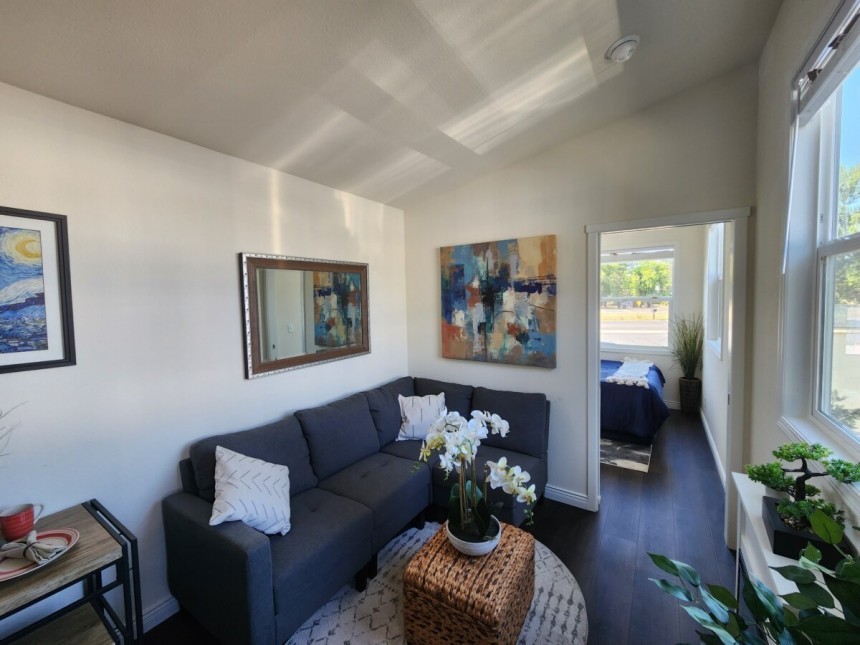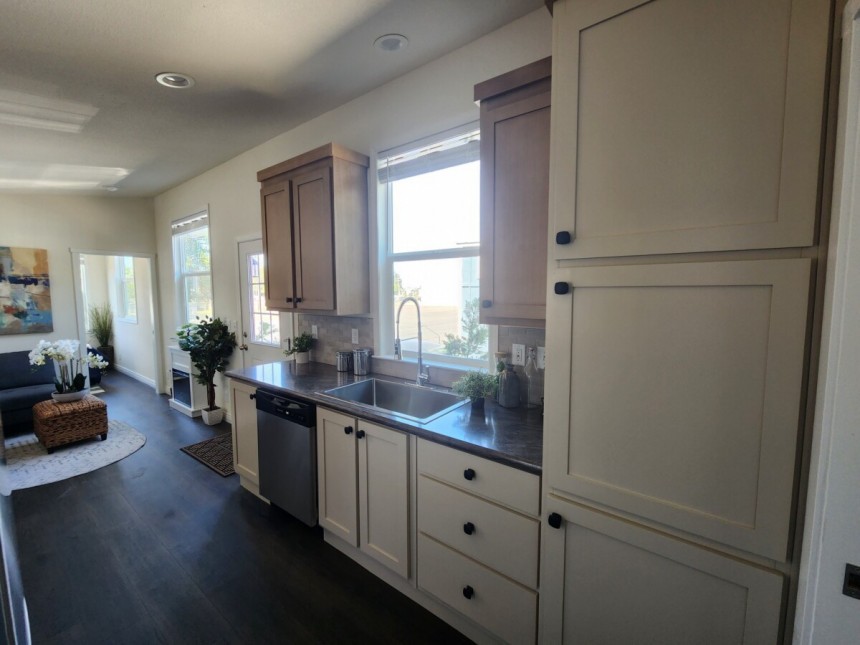Even folks who aren't big fans of homes on wheels would find it hard to overlook this beautiful tiny home design. Any single-level tiny is bound to steal the hearts of those longing for traditional comfort with the added benefits of mobile living. Columbia II goes even further by mixing a warm, family-friendly layout with luxurious finishes and appliances.
Although packed with clever solutions and all kinds of design hacks, the most compact tiny houses can simply be too tiny in some cases. Columbia II is meant for customers wanting to enjoy as much space and comfort as possible. This means no cramped lofts, unsafe ladders, unusual placements, or an excess of modular furniture.
Columbia II is as close to traditional homes as certified RVs can get. The 40-foot (12 meters) length and exterior height of more than 14 feet (4.2 meters) allow it to squeeze everything on a single-level floorplan and still feel supremely spacious. The overall surface of 376 square feet (35 square meters) offers abundant room for a large and fancy kitchen, a welcoming living area, a well-equipped bathroom, and, best of all, a beautiful main bedroom.
It can easily accommodate at least four and up to six people, making it an excellent choice for larger families or for those who like to have family and friends over often. The conventional-style layout, with everything on a single level and plenty of room for unencumbered circulation, also makes it highly comfortable and safe for family members of all ages.
Style-wise, the Columbia II looks like the classic dream home. A standard 36-inch (91 cm) door with a deadbolt is accompanied by beautiful tall windows that bring in lots of light. The white textured sheetrock walls and ceilings match the window and door trims in perfect contrast with the dark sheet vinyl floors.
The living room is the heart of Columbia II, with its beautiful placement and wide surface. A large sofa can provide additional accommodation when needed, while the large windows create an indoor-outdoor connection. This area also doubles as a strategic separating element for the kitchen and the bedroom.
Columbia II's kitchen is a chef's dream haven. Surprisingly large for a tiny house, it boasts premium appliances and generous storage. The laminate countertop and backsplash, stainless steel deep sink with a brushed chrome faucet, and wide countertop surface give this room a premium look. A black propane range and a built-in rangehood come as standard features, with options including a large refrigerator, a dishwasher, and a stacked washer/dryer.
Beautiful cabinets with extended-height overheads offer the kind of storage needed in a family kitchen. This way, Columbia II's kitchen can always stay clutter-free and airy while still keeping all the basics neatly organized and stored.
Between the kitchen and the living room, you'll spot another pleasant surprise. Instead of a standard dining table, the Columbia II boasts an eye-catching butcher block snack bar. It's convenient, practical, and modern-looking. The strategic placement takes up almost no space at all while providing a smart, modern solution for enjoying meals together. This snack bar is optional, but it's the kind of feature you wouldn't want to miss.
A discreet pocket door that blends with the white walls separates the bathroom from the kitchen. Bathrooms often take a hit with small dwellings, but not in this case. You have a generous window, matched by a large mirror, and unexpectedly abundant storage provided by similar white cabinets as the ones in the kitchen. Added to a decent-sized shower and a conventional toilet (eco-friendly alternatives are also available), these elements create a residential-style bathroom.
At the opposite end of the house, a master bedroom reigns supreme. The Columbia II tiny was designed so that the bedroom gets maximum privacy. Multiple windows keep it luminous and breeze at all times. A generous-sized bed offers lavish comfort while still leaving enough room for furniture and décor items.
Needless to say, unlike most loft rooms, Columbia II's bedroom offers plenty of walk-around space. In other words, it's the ideal cocoon for rest and relaxation. Again, storage is at the forefront, with the addition of a bypass-door closet. Because they slide smoothly from side to side, these types of doors offer full access to the items in the closet while taking as little space as possible. They're a perfect solution for small spaces like tiny house bedrooms.
Like all Tiny Mountain Houses designs, the Columbia II blends excellent style with top-level craftsmanship and high-quality utilities. The residential 40-year siding and 40-year-standing seam metal roof are essential for long-term resilience.
As sturdy and well-equipped as it is stylish and comfortable, this modern tiny with a classic look has it all to become the perfect family home. Pricing starts at $79,995, with delivery across the US. Those who want to enjoy the perks of a traditional home that's more affordable and more flexible than conventional options will find Columbia II a wise choice.
Columbia II is as close to traditional homes as certified RVs can get. The 40-foot (12 meters) length and exterior height of more than 14 feet (4.2 meters) allow it to squeeze everything on a single-level floorplan and still feel supremely spacious. The overall surface of 376 square feet (35 square meters) offers abundant room for a large and fancy kitchen, a welcoming living area, a well-equipped bathroom, and, best of all, a beautiful main bedroom.
It can easily accommodate at least four and up to six people, making it an excellent choice for larger families or for those who like to have family and friends over often. The conventional-style layout, with everything on a single level and plenty of room for unencumbered circulation, also makes it highly comfortable and safe for family members of all ages.
The living room is the heart of Columbia II, with its beautiful placement and wide surface. A large sofa can provide additional accommodation when needed, while the large windows create an indoor-outdoor connection. This area also doubles as a strategic separating element for the kitchen and the bedroom.
Columbia II's kitchen is a chef's dream haven. Surprisingly large for a tiny house, it boasts premium appliances and generous storage. The laminate countertop and backsplash, stainless steel deep sink with a brushed chrome faucet, and wide countertop surface give this room a premium look. A black propane range and a built-in rangehood come as standard features, with options including a large refrigerator, a dishwasher, and a stacked washer/dryer.
Beautiful cabinets with extended-height overheads offer the kind of storage needed in a family kitchen. This way, Columbia II's kitchen can always stay clutter-free and airy while still keeping all the basics neatly organized and stored.
A discreet pocket door that blends with the white walls separates the bathroom from the kitchen. Bathrooms often take a hit with small dwellings, but not in this case. You have a generous window, matched by a large mirror, and unexpectedly abundant storage provided by similar white cabinets as the ones in the kitchen. Added to a decent-sized shower and a conventional toilet (eco-friendly alternatives are also available), these elements create a residential-style bathroom.
At the opposite end of the house, a master bedroom reigns supreme. The Columbia II tiny was designed so that the bedroom gets maximum privacy. Multiple windows keep it luminous and breeze at all times. A generous-sized bed offers lavish comfort while still leaving enough room for furniture and décor items.
Needless to say, unlike most loft rooms, Columbia II's bedroom offers plenty of walk-around space. In other words, it's the ideal cocoon for rest and relaxation. Again, storage is at the forefront, with the addition of a bypass-door closet. Because they slide smoothly from side to side, these types of doors offer full access to the items in the closet while taking as little space as possible. They're a perfect solution for small spaces like tiny house bedrooms.
As sturdy and well-equipped as it is stylish and comfortable, this modern tiny with a classic look has it all to become the perfect family home. Pricing starts at $79,995, with delivery across the US. Those who want to enjoy the perks of a traditional home that's more affordable and more flexible than conventional options will find Columbia II a wise choice.















