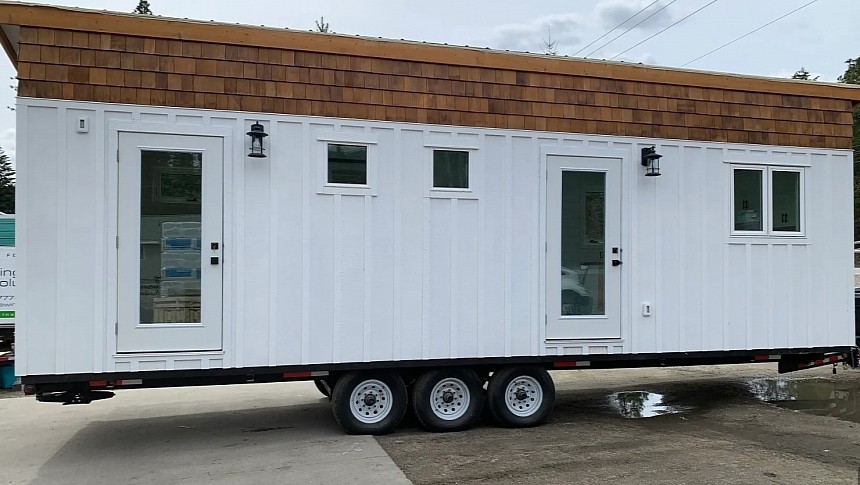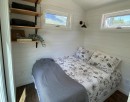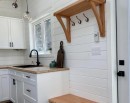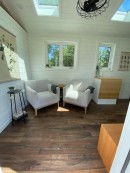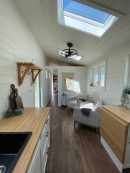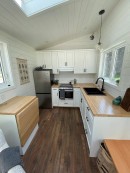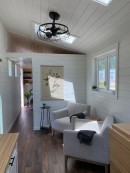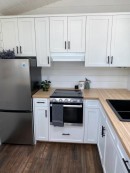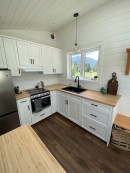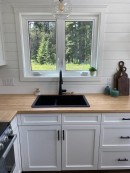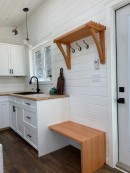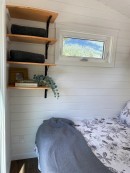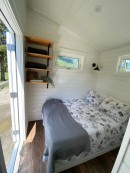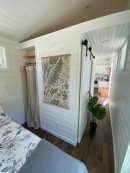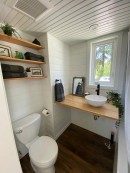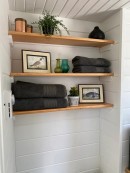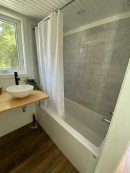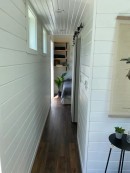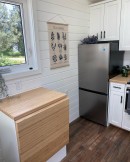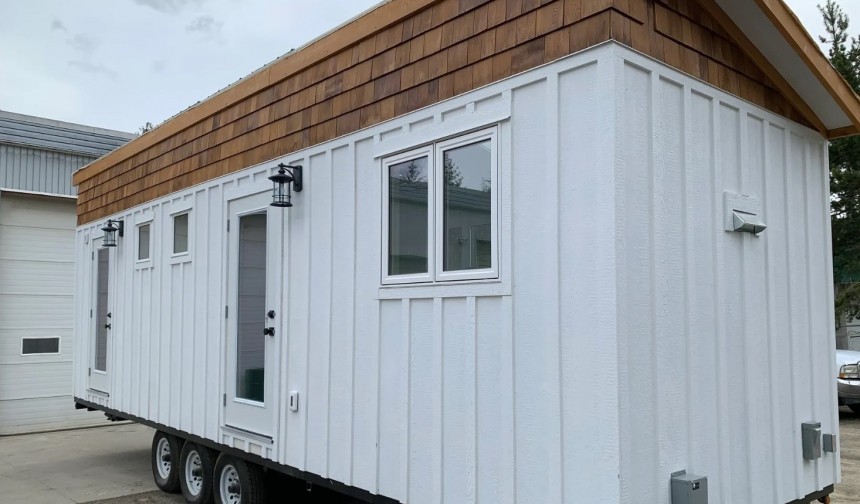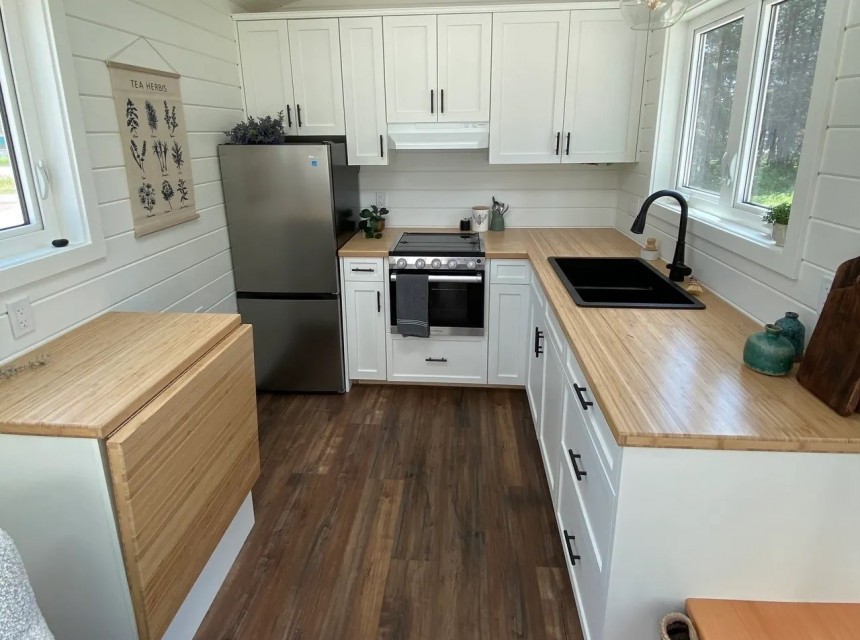Tiny houses come with many benefits, such as portability, affordability, energy efficiency, a reduced environmental impact, and an overall feeling of freedom, but you won't be able to enjoy these benefits if the construction is not comfortable and doesn't feel like home to you.
Because they are smaller than a traditional brick-and-mortar home, a tiny house must be tailored to cater to your needs and fit your lifestyle in a much more precise way. That's why many tiny living enthusiasts choose to work with custom tiny home builders to make sure their specific requests are successfully met.
Canadian Tiny Homes is a Nelson, British Columbia-based company founded by a father and daughter team with 35 years of home design and building experience. They focus on crafting custom tiny homes that maximize functionality and versatility, and their latest design is called Atlas and features a great open layout fully loaded with modern amenities and luxuries.
Built on a custom triple-axle deck over trailer, the Atlas is a single-level tiny home that is bound to appeal to those who want to enjoy the feeling of a traditional house while also ripping the benefits of mobile living. It measures 30 feet (9.14 meters) long, 8.5 feet (2.6 meters) wide, and 13.5 feet (4.11 meters) high, and the interior boasts an open space common area including the living room, dining space, and a gorgeous kitchen, plus a separate bathroom and bedroom. Given it only has one bedroom, the design is suitable for an individual or a couple looking to downsize their lifestyle.
The exterior is clad in white board and batten siding with natural stained cedar shakes on the upper part. The tiny house uses a shed roof line, which helps create more interior vertical space. To make the house suitable for long-term living in various climates, the builders used spray foam insulation for the walls and ceiling and Rockwool insulation for the floor.
Two full-light doors lead into the bright and spacious interior with tongue and grove walls, luxurious finishes, and an inviting atmosphere. The fact that it is configured with everything on a single level means there is no need for unsafe ladders or stairs, making it highly comfortable for families with kids or elderly members as well.
One of the exterior doors opens into the living room, which is designed to cater to relaxed family time and casual gatherings. It can fit a three-seat sofa or be furnished with two armchairs and side tables to make it a welcoming space where you can relax and unwind after a long day. Two Velux skylights add sophistication to the design and also allow plenty of natural light to get in.
The L-shaped kitchen looks just like what you can find in a regular home, with tons of storage space, plenty enough counter space, and useful appliances that make cooking a breeze.
It features handcrafted custom upper and lower cabinetry and bamboo countertops, a double sink, a Furrion propane range, a range hood, and a 10 cu. ft. refrigerator with bottom freezer.
Many tiny houses forgo the dining area due to space limitations, but this is not the case with Atlas. A fold-down Bamboo dining bar sits across from the kitchen, providing a modern and convenient solution for enjoying meals together. When not in use, it frees up plenty of space for unobstructed circulation.
The private main-floor bedroom is located at the back of the house and has a separate entrance door from the outside. The built-in double bed platform is strategically placed to offer beautiful views of the surroundings.
The bathroom separates the bedroom from the living room, but it's not a walk-through design. It hides behind a discreet white barn-style door that blends with the surrounding white walls. It looks like a residential bathroom that offers all the basics for your sanitary needs and more. It boasts a full-sized bathtub with Utile wall panels, a floating bamboo countertop, a vessel sink, and a flush toilet. There is also space for a washer/dryer combo unit.
Creative storage solutions are what many customers request for their dream tiny house. They help differentiate a great custom tiny home design from other run-off-the-mill models. The Atlas compact dwelling comes with quite impressive storage solutions, like the custom fir storage shelves in the bedroom and bathroom, the bed platform with full storage underneath, and the practical hook spaces for clothes and bags. Additionally, there is a small storage loft with outlets and pot lights above the bathroom.
Blending an eye-catching aesthetic with premium craftsmanship and high-quality materials, Canadian Tiny Homes manages to build amazing compact dwellings that can easily turn into permanent homes for tiny living enthusiasts. The Atlas model is just a glimpse into what the team of professionals can accomplish with their unparalleled skills and creativity. Pricing for the Atlas tiny home on wheels starts at $124,900 plus taxes, with delivery anywhere in Canada and the USA.
Canadian Tiny Homes is a Nelson, British Columbia-based company founded by a father and daughter team with 35 years of home design and building experience. They focus on crafting custom tiny homes that maximize functionality and versatility, and their latest design is called Atlas and features a great open layout fully loaded with modern amenities and luxuries.
Built on a custom triple-axle deck over trailer, the Atlas is a single-level tiny home that is bound to appeal to those who want to enjoy the feeling of a traditional house while also ripping the benefits of mobile living. It measures 30 feet (9.14 meters) long, 8.5 feet (2.6 meters) wide, and 13.5 feet (4.11 meters) high, and the interior boasts an open space common area including the living room, dining space, and a gorgeous kitchen, plus a separate bathroom and bedroom. Given it only has one bedroom, the design is suitable for an individual or a couple looking to downsize their lifestyle.
Two full-light doors lead into the bright and spacious interior with tongue and grove walls, luxurious finishes, and an inviting atmosphere. The fact that it is configured with everything on a single level means there is no need for unsafe ladders or stairs, making it highly comfortable for families with kids or elderly members as well.
One of the exterior doors opens into the living room, which is designed to cater to relaxed family time and casual gatherings. It can fit a three-seat sofa or be furnished with two armchairs and side tables to make it a welcoming space where you can relax and unwind after a long day. Two Velux skylights add sophistication to the design and also allow plenty of natural light to get in.
The L-shaped kitchen looks just like what you can find in a regular home, with tons of storage space, plenty enough counter space, and useful appliances that make cooking a breeze.
Many tiny houses forgo the dining area due to space limitations, but this is not the case with Atlas. A fold-down Bamboo dining bar sits across from the kitchen, providing a modern and convenient solution for enjoying meals together. When not in use, it frees up plenty of space for unobstructed circulation.
The private main-floor bedroom is located at the back of the house and has a separate entrance door from the outside. The built-in double bed platform is strategically placed to offer beautiful views of the surroundings.
The bathroom separates the bedroom from the living room, but it's not a walk-through design. It hides behind a discreet white barn-style door that blends with the surrounding white walls. It looks like a residential bathroom that offers all the basics for your sanitary needs and more. It boasts a full-sized bathtub with Utile wall panels, a floating bamboo countertop, a vessel sink, and a flush toilet. There is also space for a washer/dryer combo unit.
Blending an eye-catching aesthetic with premium craftsmanship and high-quality materials, Canadian Tiny Homes manages to build amazing compact dwellings that can easily turn into permanent homes for tiny living enthusiasts. The Atlas model is just a glimpse into what the team of professionals can accomplish with their unparalleled skills and creativity. Pricing for the Atlas tiny home on wheels starts at $124,900 plus taxes, with delivery anywhere in Canada and the USA.
