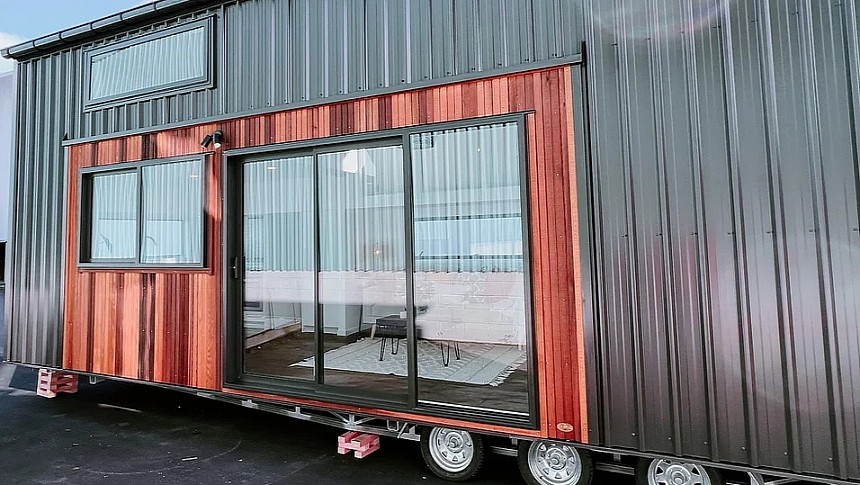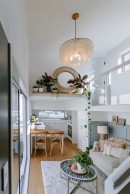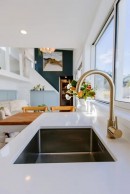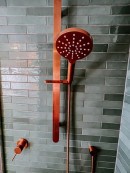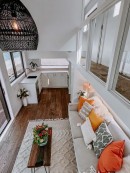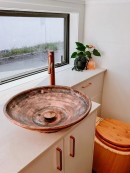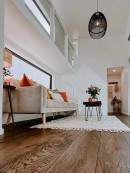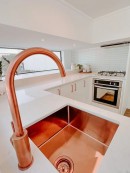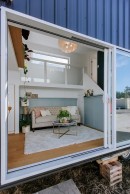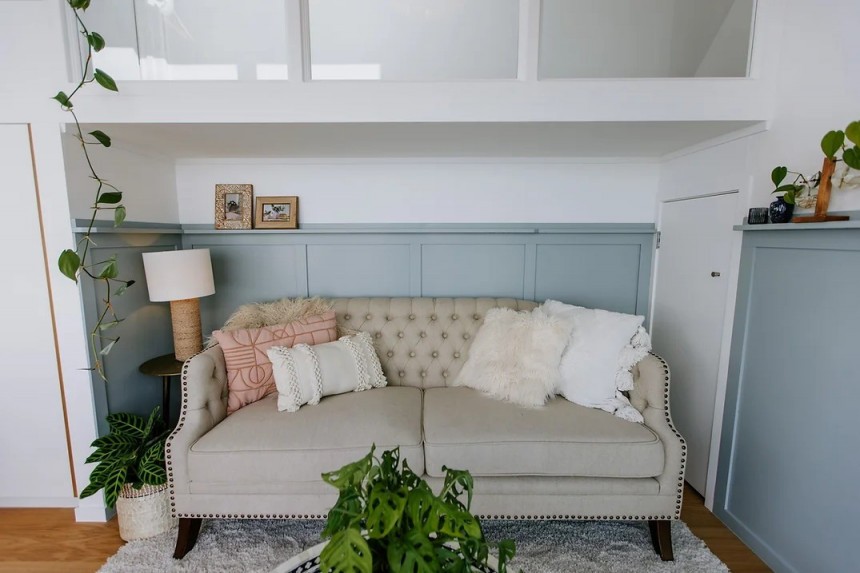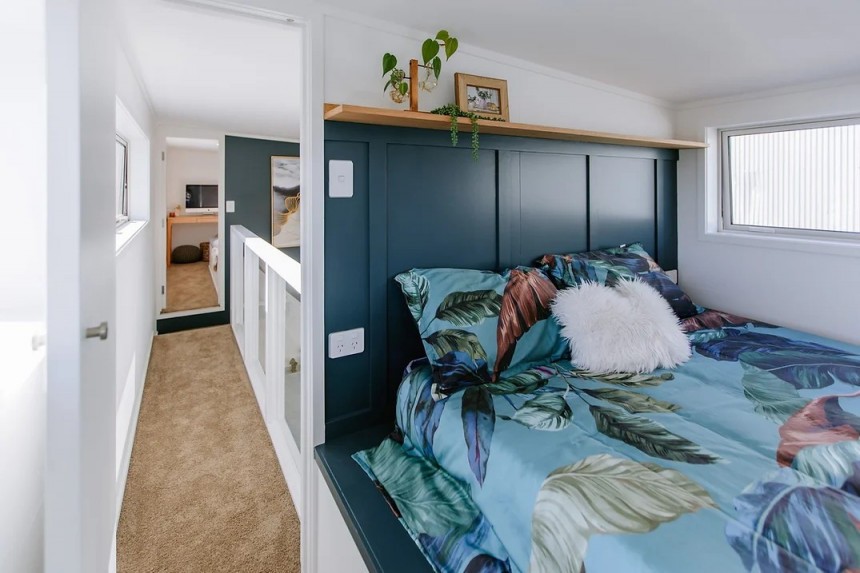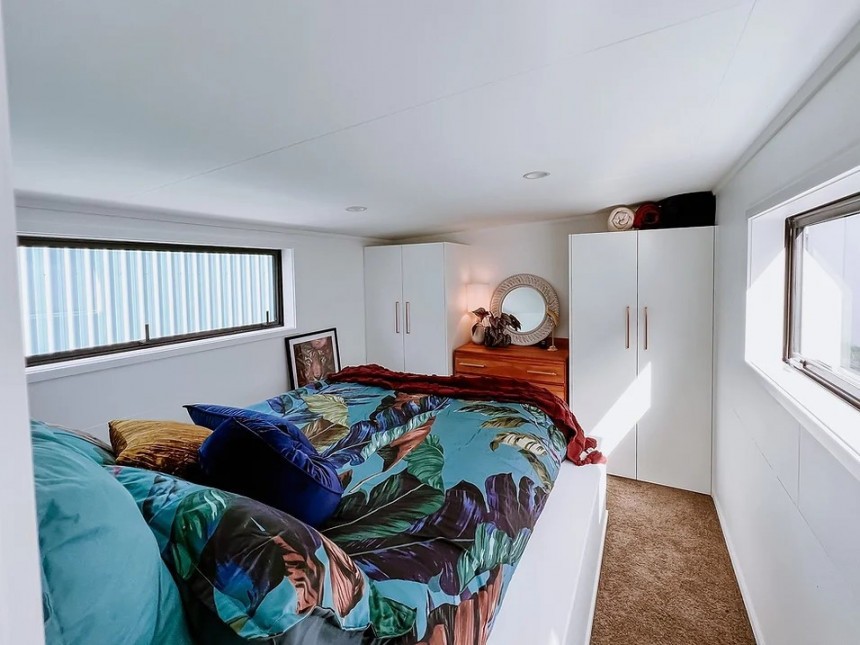Loft bedrooms are one of the most controversial features of homes on wheels – some love them for their functionality, while others hate them for their inconveniences. Yet, if there is such a thing as the perfect loft bedroom, this Kiwi design has it. Not just one, but two absolutely gorgeous bedrooms that would make you forget you’re inside a tiny home. Style, elegance, and lavish comfort turn Jasmine into one of the dreamiest tiny homes ever made.
Shaye’s Tiny Homes never cease to amaze us with incredibly creative and sophisticated designs. Jasmine could easily be introduced as the crown jewel because it has the best of everything, including two ultra-comfortable bedrooms upstairs.
Typically, only those tiny homes with a ground floor bedroom can claim to offer the familiar comfort of a conventional house. Loft areas never seem to boast enough space or the right placement to raise the bar in terms of comfort.
Yet, the Jasmine tiny crushes limitations with a truly inspirational layout. When you step inside, you’re welcomed by a cozy living room – not too big or too small. A three-piece sofa or a classic corner couch fits in perfectly, accompanied by basic lounge furniture.
One particularity is the placement under the loft hallway and next to the staircase. The separation creates privacy, almost turning this space into an intimate relaxation nook. At the same time, it maintains a welcomed connection with the outdoors thanks to the large glass doors. This ensures great views at all times, also creating the illusion of a wider space.
The beautiful kitchen gives off a premium vibe thanks to the carefully-selected fittings. Stylish and trendy, it also doesn’t compromise functionality. Jasmine’s owners will be happy to find a generous gas oven with four burners, a dishwasher, and plenty of room for a large fridge. Storage isn’t an issue, because the kitchen is packed with numerous cabinets, drawers, and a big pantry.
The L-shaped kitchen, although fully equipped, leaves plenty of room for everyone to walk around freely. Best of all, this generous free space can be cleverly used to add a beautiful dining table, perpendicularly to the L-shaped countertop. With two seats, it’s the perfect dining spot under a large window, taking almost no space at all.
Jasmine is by no means rustic or basic. Its sophisticated style means there’s no simple ladder, just as there are no cramped loft rooms. A lovely solid staircase connects the home’s two levels, extending to an ingenious walkway. This walkway is one of the main features that make Jasmine such a great design. It’s a highly comfortable, safe way of accessing each room. Thanks to this walkway, the bedrooms can stay completely private and separate, which makes them feel more like traditional bedrooms.
Step inside any of Jasmine’s rooms and you’ll feel you’ve gone to tiny living haven. You have enough space for a king-sized bed or two smaller ones. You can walk around freely and get dressed with no inconvenience. Most incredibly, you have access to full-height, built-in wardrobes along the side wall. With most tiny homes, you barely get some space for a nightstand or a tiny cabinet.
Here, you get the double benefit of full head-height walking spaces and enough room left for real bedroom furniture. Jasmine raises the bar by having not just one such loft room, but two with the same qualities. And it does so without limiting the kitchen or lounge area in any way.
This perfect tiny house could even conquer the hearts of those who aren’t big fans of the tiny living movement. It’s so well designed and masterfully styled that you forget it comes on wheels. Yet, it does. Jasmine is built on a 10 x 2.8-meter (32.8 x 9.1 feet) triple-axle trailer.
It’s, of course, longer and slightly taller than most tiny homes, and it’s even future-proofed. According to the manufacturer, it was deliberately designed with an optional downstairs door that allows a potential extension to create a separate, pod-style room. This can come in handy if the owners decide they need extra room in the future. As it is, the Jasmine tiny can accommodate a family of four in full comfort.
Another feature that sets it apart from other Shaye’s Tiny Homes designs is a separate area for the laundry. This way, it wins extra storage space in the spot that would normally be dedicated to the washing machine and laundry unit. The bathroom itself is just as elegant as the rest of the house, boasting a full-size shower, a standard toilet, and a modern vanity. The large window brings in enough natural light, also ensuring optimal ventilation.
Costs-wise, the stunning Jasmine design starts at NZD 224,800 ($136,700) – definitely not cheap, but reasonable considering its outstanding features. Plus, customers can opt for different finish levels, bringing down the price significantly. However, the turnkey version of Jasmine is worth all the money – this is not just a house, but a home that anyone would love to keep forever.
Typically, only those tiny homes with a ground floor bedroom can claim to offer the familiar comfort of a conventional house. Loft areas never seem to boast enough space or the right placement to raise the bar in terms of comfort.
Yet, the Jasmine tiny crushes limitations with a truly inspirational layout. When you step inside, you’re welcomed by a cozy living room – not too big or too small. A three-piece sofa or a classic corner couch fits in perfectly, accompanied by basic lounge furniture.
The beautiful kitchen gives off a premium vibe thanks to the carefully-selected fittings. Stylish and trendy, it also doesn’t compromise functionality. Jasmine’s owners will be happy to find a generous gas oven with four burners, a dishwasher, and plenty of room for a large fridge. Storage isn’t an issue, because the kitchen is packed with numerous cabinets, drawers, and a big pantry.
The L-shaped kitchen, although fully equipped, leaves plenty of room for everyone to walk around freely. Best of all, this generous free space can be cleverly used to add a beautiful dining table, perpendicularly to the L-shaped countertop. With two seats, it’s the perfect dining spot under a large window, taking almost no space at all.
Jasmine is by no means rustic or basic. Its sophisticated style means there’s no simple ladder, just as there are no cramped loft rooms. A lovely solid staircase connects the home’s two levels, extending to an ingenious walkway. This walkway is one of the main features that make Jasmine such a great design. It’s a highly comfortable, safe way of accessing each room. Thanks to this walkway, the bedrooms can stay completely private and separate, which makes them feel more like traditional bedrooms.
Here, you get the double benefit of full head-height walking spaces and enough room left for real bedroom furniture. Jasmine raises the bar by having not just one such loft room, but two with the same qualities. And it does so without limiting the kitchen or lounge area in any way.
This perfect tiny house could even conquer the hearts of those who aren’t big fans of the tiny living movement. It’s so well designed and masterfully styled that you forget it comes on wheels. Yet, it does. Jasmine is built on a 10 x 2.8-meter (32.8 x 9.1 feet) triple-axle trailer.
It’s, of course, longer and slightly taller than most tiny homes, and it’s even future-proofed. According to the manufacturer, it was deliberately designed with an optional downstairs door that allows a potential extension to create a separate, pod-style room. This can come in handy if the owners decide they need extra room in the future. As it is, the Jasmine tiny can accommodate a family of four in full comfort.
Costs-wise, the stunning Jasmine design starts at NZD 224,800 ($136,700) – definitely not cheap, but reasonable considering its outstanding features. Plus, customers can opt for different finish levels, bringing down the price significantly. However, the turnkey version of Jasmine is worth all the money – this is not just a house, but a home that anyone would love to keep forever.
