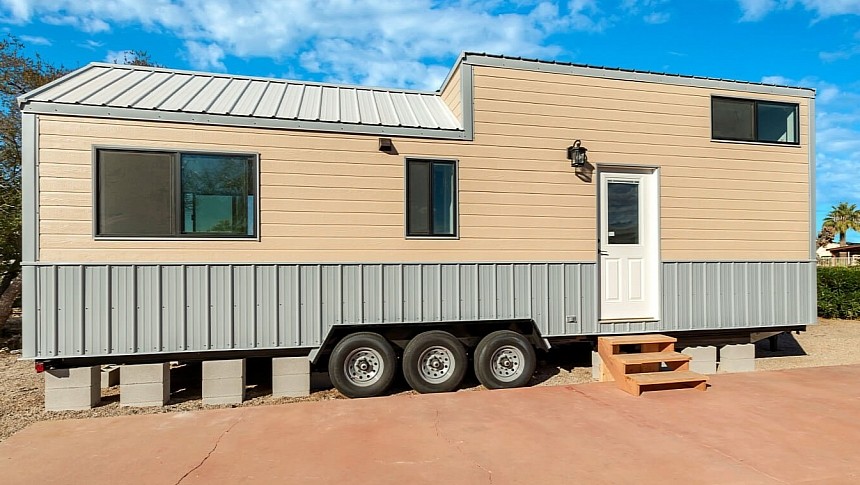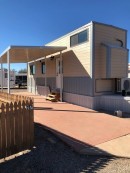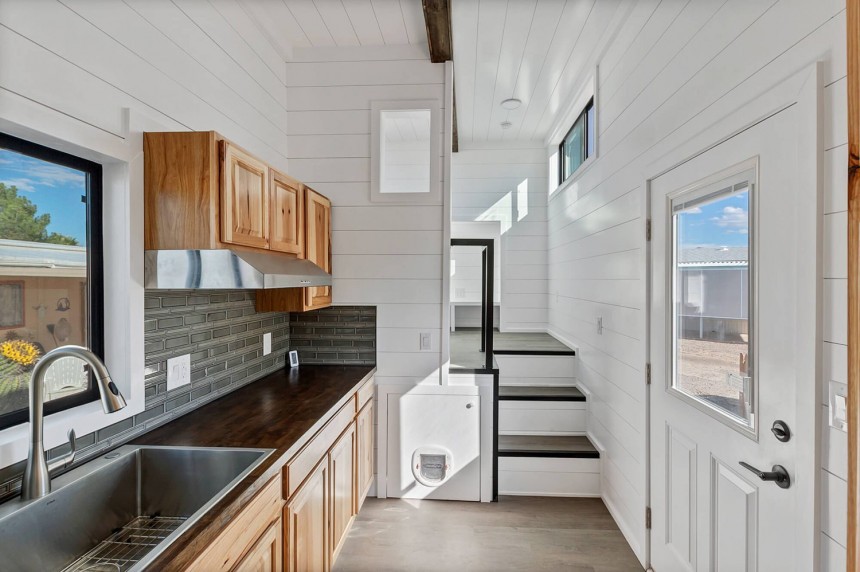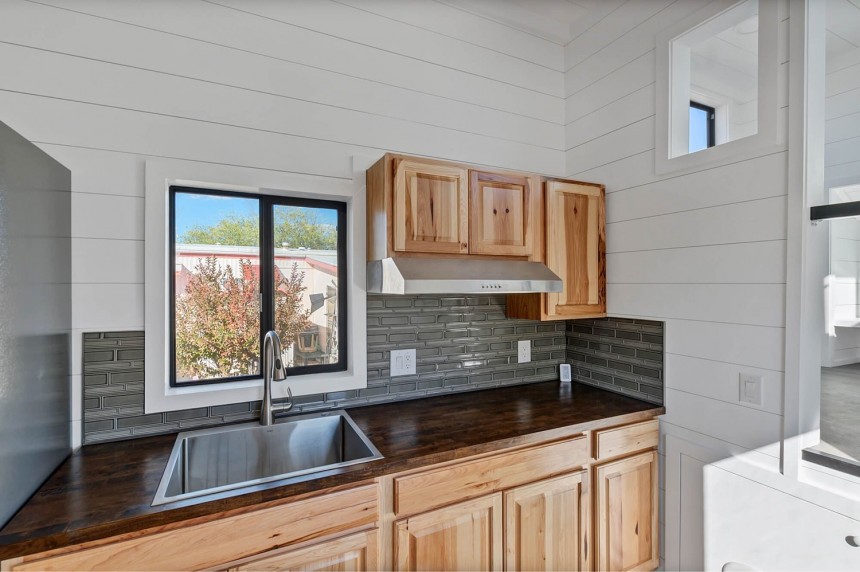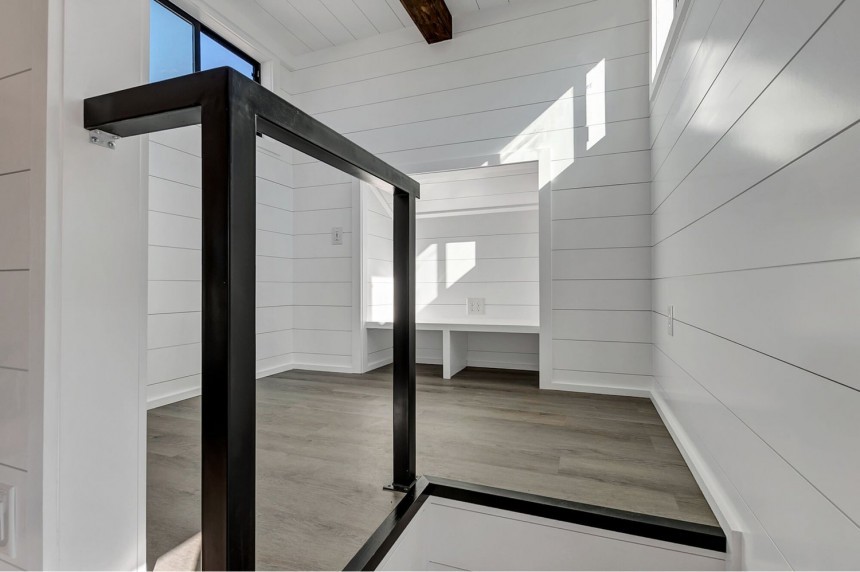Though tiny houses with bedroom lofts are some of the most popular designs among tiny living enthusiasts, as this configuration maximizes the limited living space of a small home, more and more people are showing interest in single-floor layouts and prefer downstairs bedrooms that don't require climbing stairs or ladder.
While this type of bedroom might seem incompatible with compact dwellings due to space limitations, there are countless builders that use their creativity to make it work. One of them is Far Out Tiny Homes, a tiny home builder based in Henderson, Nevada, that offers a wide selection of prefabricated tiny houses on wheels, as well as container tiny homes.
The owners of this business first built a tiny house for themselves and experienced tiny living firsthand, so they know what works best in a compact living space. Their Sands tiny house on wheels is a testament to their expertise and exceptional craftsmanship, proving that single-level designs can also be remarkably cozy, comfortable, and functional.
This tiny home is built on a triple-axle trailer and measures 32 feet long and 8.5 feet wide, meaning it also offers the advantage of being mobile, so owners can move location whenever they feel the need for a change of scenery.
While other tiny home builders would have incorporated a couple of lofts at this size to maximize the use of vertical space, Far Out Tiny Homes decided to go for a seemingly modest single-level layout. It might appear simple, but in fact, it's an ingenious design that has allowed the builders to squeeze in a separate bedroom, a walk-through bathroom, a huge kitchen, and a raised living room with an underfloor storage system.
Moreover, the Sands tiny home is well equipped for full-time living, with full Batt insulation, plumbing, wiring, ample storage throughout, mini split heating and cooling system, and high-quality fixtures for the kitchen and bathroom.
On the outside, it displays a contemporary look with a combination of engineered wood and metal exterior cladding, coupled with a standing seam metal roof. The asymmetrical roof, with a gable pitch roofline above the bedroom and a shed-style incline above the platform living room, adds architectural character to the build.
For the interior, the builders used MDF shiplap throughout coupled with luxury waterproof vinyl floorings. The white walls, coupled with tall ceilings and various windows in each area of the home, enhance the feeling of spaciousness.
Upon entering the Sands tiny home, you're welcome by an ingenious and unique layout. Instead of the already classic open-space living and kitchen area, the designers opted for a raised living room at one end of the house, accessible via a small staircase next to the kitchen. The latter occupies the entire center of the house, with the walk-through bathroom next to it and the downstairs bedroom at the other end of the home.
This configuration allows for plenty of privacy in the sleeping space, enough room for multiple cooks to work together in the kitchen, plus a few extra features that are considered a luxury in tiny homes, such as a dining area comprising a pop-up table and stools next to the entrance door, a laundry area, an overhead storage loft above the bathroom, and even a dedicated litter box under the raised living room.
The kitchen includes plenty of base and upper cabinets for cooking essentials, a separate pantry, butcher block countertops, and modern appliances ranging from a large sink, a full-size fridge, a removable cooktop, and a built-in microwave and hood vent.
The living area is commodious enough to fit a comfy couch, a side table, and a TV for entertainment. There is also a small bump-out that can be configured as a cozy reading nook.
The bathroom is modern and outfitted with all the basics for comfortable tiny living, including a walk-in shower, a flush toilet, a custom floating vanity with wash basin and mirror, plus a storage closet where the washer and dryer are incorporated.
The sole bedroom inside this home offers comfort and privacy, being completely separated from the rest of the house through a barn door. It offers standing height and fits a full-size bed, a nightstand, and a wardrobe beside the lofted storage space above the bathroom.
As mentioned, storage is also available under the living room platform, accessible from the outside.
If you plan on using such a design as a stationary, permanent home, adding a deck and a pergola would be a great way to extend the living space to the outdoors.
With its contemporary, eye-pleasing aesthetics, the ultra-functional layout accentuated by ingenious living solutions, and ample storage throughout, the Sands tiny home on wheels would make a great abode for people who want the convenience of a main-floor bedroom and favor simplicity and practicality. Far Out Tiny Homes offers this model for $125,000 in the United States.
The owners of this business first built a tiny house for themselves and experienced tiny living firsthand, so they know what works best in a compact living space. Their Sands tiny house on wheels is a testament to their expertise and exceptional craftsmanship, proving that single-level designs can also be remarkably cozy, comfortable, and functional.
This tiny home is built on a triple-axle trailer and measures 32 feet long and 8.5 feet wide, meaning it also offers the advantage of being mobile, so owners can move location whenever they feel the need for a change of scenery.
Moreover, the Sands tiny home is well equipped for full-time living, with full Batt insulation, plumbing, wiring, ample storage throughout, mini split heating and cooling system, and high-quality fixtures for the kitchen and bathroom.
On the outside, it displays a contemporary look with a combination of engineered wood and metal exterior cladding, coupled with a standing seam metal roof. The asymmetrical roof, with a gable pitch roofline above the bedroom and a shed-style incline above the platform living room, adds architectural character to the build.
For the interior, the builders used MDF shiplap throughout coupled with luxury waterproof vinyl floorings. The white walls, coupled with tall ceilings and various windows in each area of the home, enhance the feeling of spaciousness.
This configuration allows for plenty of privacy in the sleeping space, enough room for multiple cooks to work together in the kitchen, plus a few extra features that are considered a luxury in tiny homes, such as a dining area comprising a pop-up table and stools next to the entrance door, a laundry area, an overhead storage loft above the bathroom, and even a dedicated litter box under the raised living room.
The kitchen includes plenty of base and upper cabinets for cooking essentials, a separate pantry, butcher block countertops, and modern appliances ranging from a large sink, a full-size fridge, a removable cooktop, and a built-in microwave and hood vent.
The living area is commodious enough to fit a comfy couch, a side table, and a TV for entertainment. There is also a small bump-out that can be configured as a cozy reading nook.
The sole bedroom inside this home offers comfort and privacy, being completely separated from the rest of the house through a barn door. It offers standing height and fits a full-size bed, a nightstand, and a wardrobe beside the lofted storage space above the bathroom.
As mentioned, storage is also available under the living room platform, accessible from the outside.
If you plan on using such a design as a stationary, permanent home, adding a deck and a pergola would be a great way to extend the living space to the outdoors.
With its contemporary, eye-pleasing aesthetics, the ultra-functional layout accentuated by ingenious living solutions, and ample storage throughout, the Sands tiny home on wheels would make a great abode for people who want the convenience of a main-floor bedroom and favor simplicity and practicality. Far Out Tiny Homes offers this model for $125,000 in the United States.
