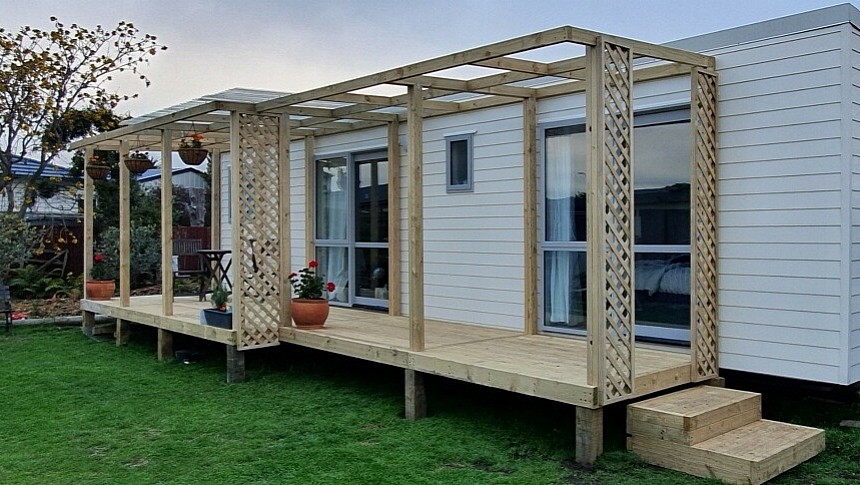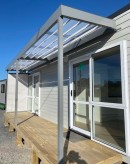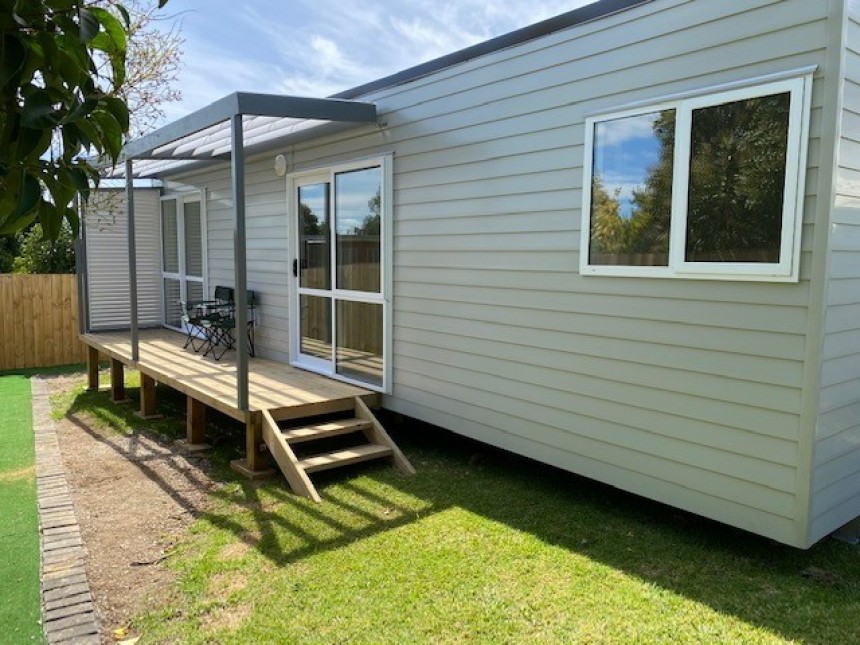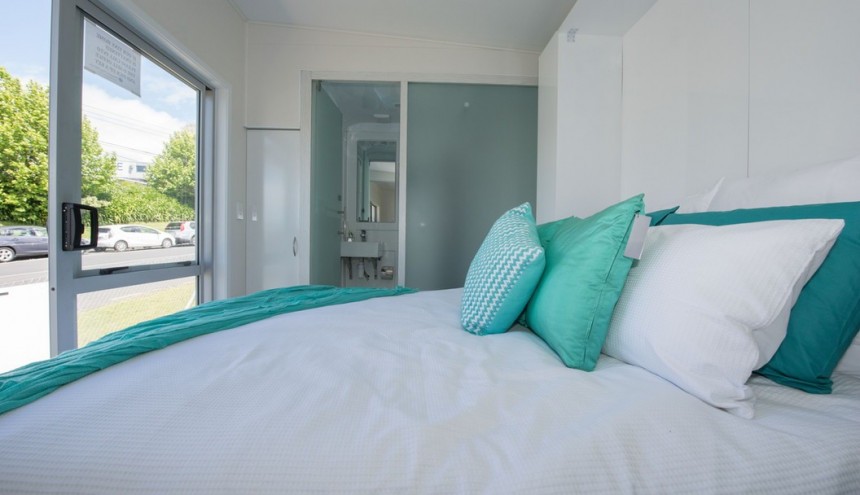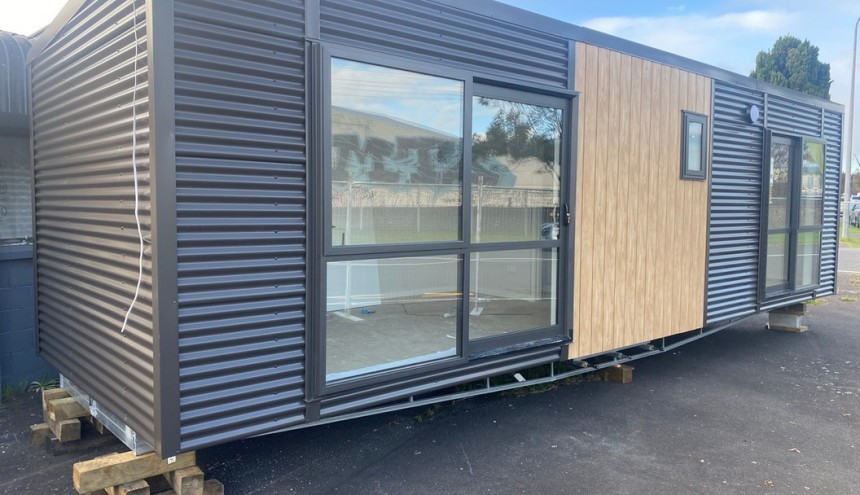Tiny home designs often incorporate one or two loft rooms in order to add flexibility and functionality, while single-level versions seem to be more limited. Still, a fresh approach can turn even an apparently simple single-level tiny house into a multi-functional and adaptable contemporary abode.
Owning a luxury home for a reasonable price is the main concept behind PTH Cabins, an Auckland-based builder. This isn't your typical tiny house startup but a company that, in addition to being New Zealand-owned and operated, also has more than 40 years of building experience. What this means is that customers can rest assured that their mobile homes will be just as safe and durable as conventional houses.
These small dwellings are open to wide customization and, at the same time, are specifically adapted to the local coastal climate. They are equipped for full-time living, starting with full insulation, plumbing, and wiring and continuing with ample storage and high-quality fixtures for the kitchen and the bathroom. What makes them luxurious is that they offer all the amenities of a full-size house incorporated into a contemporary, stylish design with a marked minimalistic inspiration.
According to PTH Cabins, their models are also very popular as vacation rentals and B&B lodges in natural settings. This has a lot to do with each model's high versatility and the instantly recognizable Kiwi signature – a strong connection to the outdoors through an open-space configuration and the clever use of windows and glass doors. Every PTH Cabin comes on a tandem galvanized steel mobile trailer, and they are available for delivery across the North Island.
The two-bedroom tiny is one of the most popular options in the PTH Cabins range. It's ten-meter-long (32.8 feet), and three-meter-wide (9.8 feet), and it boasts an open-space layout that enhances flexibility.
For instance, the part of the house that is meant to be configured as a smaller second bedroom can serve multiple functions. Future owners can decide to turn it into a spacious home office, with the added benefit of privacy, a luminous playroom for children, or even a large additional storage area for those who don't want to clutter the rest of the house with bigger items. Regardless of the purpose they choose, this second room will always ensure the benefit of an extra sleeping area for overnight guests.
The main bedroom is also highly versatile but in a different way. There's enough room for a conventional queen-sized bed, but the builder offers the option of a clever drop-down bed. This type of bed allows the room to be used as a lounge during the day, with a cozy two-person sofa taking center stage while the bed is tucked away. At night, the bed is easily dropped down, turning the room into a classic bedroom.
Plus, if future owners decide to add a beautiful partially-covered deck, this versatile bedroom becomes a self-contained sanctuary for privacy and relaxation. The separate entry and private access to the outside deck turn this space into a modern indoor/outdoor area that brings the outside in. In the daytime, this would be a perfect cozy lounge with outdoor access for those who want more privacy. At the time, the house comes with a conventional lounge area in the center, which is more appropriate for social gatherings and family time.
This two-bedroom tiny also adds versatility by not setting up a formal demarcation between the living room and the kitchen. The entire center of the house becomes a spacious and luminous living/dining area. Customers can configure and decorate this space as they wish, taking advantage of the windows and the unrestricted spaciousness. This particular layout also allows the integration of a tiny but very practical dining setup with a simple table and matching chairs.
Although compact, the kitchen can be fully equipped with a ceramic cooktop, convection/microwave oven, and a rangehood (these are all optional features). Customers can also add woodgrain-style flooring throughout the house, carpeting, custom wardrobes, and extra French doors. Each feature adds to the overall comfort, making this single-level cabin more luxurious.
Adding a pergola would be the final touch that made this two-bedroom tiny extra-special. It's the perfect complement to any house with two separate entries, as it creates a multi-functional outdoor oasis. It's both a spacious area for BBQs and outdoor fun with family and friends and a private, romantic terrace that can be accessed straight from the main bedroom. It's also an important amenity if the cabin will be used as a vacation rental – guests always love a big, beautiful deck.
As for pricing, PTH Cabins wants to keep things affordable above all else. This two-bedroom model starts at NZ $98,000 ($59,400). Also, there are many other models to choose from, starting with a tiny studio of just 16 square meters (172 square feet), all the way up to a three-bedroom house on wheels boasting 36 square meters (387 square feet).
These small dwellings are open to wide customization and, at the same time, are specifically adapted to the local coastal climate. They are equipped for full-time living, starting with full insulation, plumbing, and wiring and continuing with ample storage and high-quality fixtures for the kitchen and the bathroom. What makes them luxurious is that they offer all the amenities of a full-size house incorporated into a contemporary, stylish design with a marked minimalistic inspiration.
According to PTH Cabins, their models are also very popular as vacation rentals and B&B lodges in natural settings. This has a lot to do with each model's high versatility and the instantly recognizable Kiwi signature – a strong connection to the outdoors through an open-space configuration and the clever use of windows and glass doors. Every PTH Cabin comes on a tandem galvanized steel mobile trailer, and they are available for delivery across the North Island.
For instance, the part of the house that is meant to be configured as a smaller second bedroom can serve multiple functions. Future owners can decide to turn it into a spacious home office, with the added benefit of privacy, a luminous playroom for children, or even a large additional storage area for those who don't want to clutter the rest of the house with bigger items. Regardless of the purpose they choose, this second room will always ensure the benefit of an extra sleeping area for overnight guests.
The main bedroom is also highly versatile but in a different way. There's enough room for a conventional queen-sized bed, but the builder offers the option of a clever drop-down bed. This type of bed allows the room to be used as a lounge during the day, with a cozy two-person sofa taking center stage while the bed is tucked away. At night, the bed is easily dropped down, turning the room into a classic bedroom.
Plus, if future owners decide to add a beautiful partially-covered deck, this versatile bedroom becomes a self-contained sanctuary for privacy and relaxation. The separate entry and private access to the outside deck turn this space into a modern indoor/outdoor area that brings the outside in. In the daytime, this would be a perfect cozy lounge with outdoor access for those who want more privacy. At the time, the house comes with a conventional lounge area in the center, which is more appropriate for social gatherings and family time.
Although compact, the kitchen can be fully equipped with a ceramic cooktop, convection/microwave oven, and a rangehood (these are all optional features). Customers can also add woodgrain-style flooring throughout the house, carpeting, custom wardrobes, and extra French doors. Each feature adds to the overall comfort, making this single-level cabin more luxurious.
Adding a pergola would be the final touch that made this two-bedroom tiny extra-special. It's the perfect complement to any house with two separate entries, as it creates a multi-functional outdoor oasis. It's both a spacious area for BBQs and outdoor fun with family and friends and a private, romantic terrace that can be accessed straight from the main bedroom. It's also an important amenity if the cabin will be used as a vacation rental – guests always love a big, beautiful deck.
