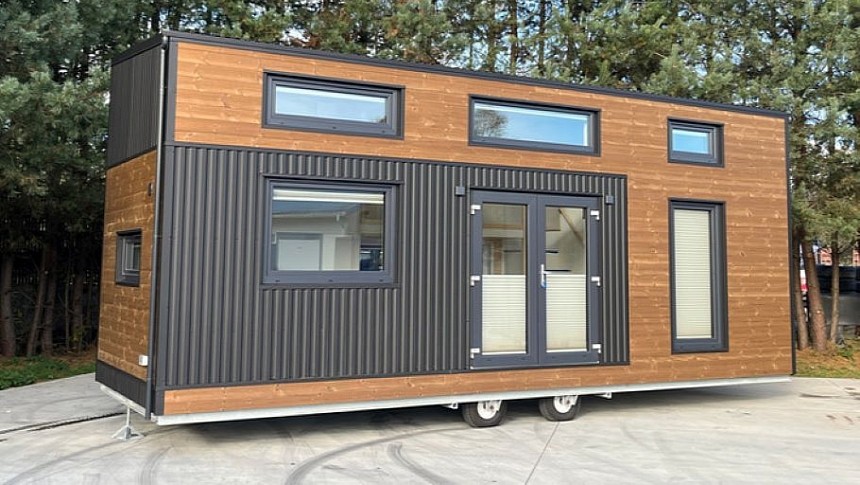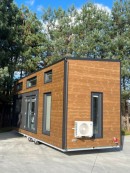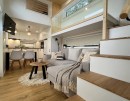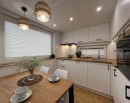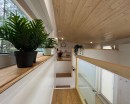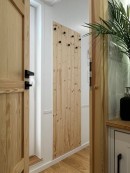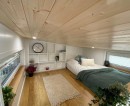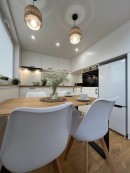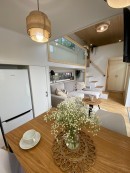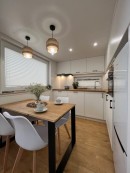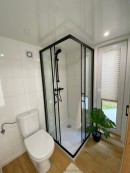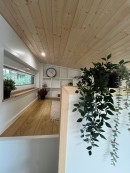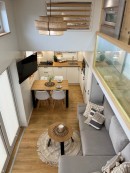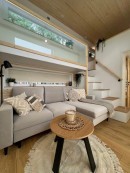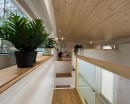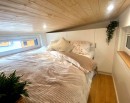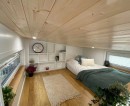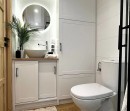The Scandinavian design philosophy, with its minimalist style and focus on functionality and a strong connection to nature, is highly valued in the realm of tiny houses. Nordic builders have mastered the art of crafting compact dwellings characterized by simplicity, functionality, and clean lines, and this Swedish tiny home on wheels is proof of that.
With a commodious living room, two cozy loft bedrooms, a well-appointed kitchen, and a functional bathroom, the River tiny house has everything a couple or a small family needs for comfortable living.
This simple yet stylish home on wheels has been designed and built by Vagabond Haven, a Sweden-based company that entered the tiny house industry in 2017 and builds homes of all shapes and sizes, from really tiny models that can be configured as mobile offices to larger units fitted for family life.
The newest River design sits on a double-axle trailer and measures 27.8 feet (8.5 meters) in length and 9.5 feet (2.9 meters) in width, so it's targeted at people who are looking to downsize but do not require quite as much mobility.
The entire house is designed to last for generations and withstand the relatively harsh weather conditions in Sweden. As such, it boasts a metal frame construction with Thermowood and aluminum siding. A lightweight and durable aluminum roof protects it from rain and snow, while well-insulated three-pane windows and a double door with tempered glass shield the interior from the elements, at the same time allowing natural light to penetrate inside and offering inhabitants sweeping views of the surroundings.
According to the Scandinavian design philosophy, the idea of living well should be backed by a simple home environment that promotes an unencumbered lifestyle. River's well-thought-out layout and minimalist interior follow these design principles.
This home offers 344.5 square feet (32 square meters) of living space, and every inch is well adapted to small living. Every aspect of the tiny home, from storage to the cooking and sleeping space, is designed with functionality in mind. To achieve a distinctly Scandinavian feel, the designers used a neutral color palette with pale grays and whites, complemented by natural wood that warms up the space and creates a truly soothing atmosphere.
The French doors lead straight into this house's open-plan main area, which comprises the kitchen, the lounge, and the dining space. This configuration allows for a seamless transition between areas and makes this space perfect for family gatherings and parties.
The exceptionally luminous and spacious living room opens widely to the outside and is fitted with an L-shaped sofa that is strategically placed to allow inhabitants to enjoy the views. Moreover, because this setup basically blurs the lines between indoor/outdoor spaces, it allows to extend the living space to the outside when the weather is right.
The L-shaped kitchen with custom built-in cabinetry is also surprisingly large and well-accoutered for any home chef. The lower and upper cabinets come with white varnished fronts and three-layer oak board countertops. Instead of the typical backsplash, the designers opted for protective glass behind the countertop to achieve a clean look. The combination of white cabinets and wood accents gives the cooking space a modern farmhouse vibe.
Modern appliances ranging from an electric oven with microwave function and induction cooktop to a dishwasher and large fridge/freezer enhance the kitchen's functionality.
The dining table is positioned in between the kitchen space and the lounge. Even in conventional homes, rooms that have furniture in the center are perceived as more harmonious and inviting, as this placement creates unity and symmetry. This is also the case with River's main floor layout, with the dining spot representing that central focal point without hindering passage.
The modern bathroom inside River is at the other end of the house and has waterproof walls with extra durability and laminate floors. It is fitted with all the basics, including a flush toilet, a glass-enclosed shower stall, and a vanity with washing basin and backlit round mirror. Not a single inch of space is wasted inside this bathroom, with a high cabinet fitted next to the vanity for storage space.
The second floor is dedicated to sleeping spaces, with two spacious lofts connected by a narrow landing above the living room. This footbridge is protected by a wood railing with glass barricade and LED lighting for a nice ambiance. This design choice means there is only one staircase leading to the upper level, which frees up room for more living space downstairs.
The main bedroom has a separating wall and door for much-needed privacy, while the second one has an open barrier for safety. They are both spacious enough to fit full-size beds/mattresses, so at least four people can sleep comfortably inside this tiny home. While the main loft also includes a built-in wall unit for storage, the second one has a wall-mounted bookshelf.
An energy-saving electric hot water heater, infrared underfloor heating in the main room and bathroom, and a quality ventilation system make the River tiny home move-in ready and comfortable for year-round living. As for pricing, Vagabond Haven lists it at €75,000 without taxes (around $81,850).
This simple yet stylish home on wheels has been designed and built by Vagabond Haven, a Sweden-based company that entered the tiny house industry in 2017 and builds homes of all shapes and sizes, from really tiny models that can be configured as mobile offices to larger units fitted for family life.
The newest River design sits on a double-axle trailer and measures 27.8 feet (8.5 meters) in length and 9.5 feet (2.9 meters) in width, so it's targeted at people who are looking to downsize but do not require quite as much mobility.
The entire house is designed to last for generations and withstand the relatively harsh weather conditions in Sweden. As such, it boasts a metal frame construction with Thermowood and aluminum siding. A lightweight and durable aluminum roof protects it from rain and snow, while well-insulated three-pane windows and a double door with tempered glass shield the interior from the elements, at the same time allowing natural light to penetrate inside and offering inhabitants sweeping views of the surroundings.
This home offers 344.5 square feet (32 square meters) of living space, and every inch is well adapted to small living. Every aspect of the tiny home, from storage to the cooking and sleeping space, is designed with functionality in mind. To achieve a distinctly Scandinavian feel, the designers used a neutral color palette with pale grays and whites, complemented by natural wood that warms up the space and creates a truly soothing atmosphere.
The French doors lead straight into this house's open-plan main area, which comprises the kitchen, the lounge, and the dining space. This configuration allows for a seamless transition between areas and makes this space perfect for family gatherings and parties.
The exceptionally luminous and spacious living room opens widely to the outside and is fitted with an L-shaped sofa that is strategically placed to allow inhabitants to enjoy the views. Moreover, because this setup basically blurs the lines between indoor/outdoor spaces, it allows to extend the living space to the outside when the weather is right.
Modern appliances ranging from an electric oven with microwave function and induction cooktop to a dishwasher and large fridge/freezer enhance the kitchen's functionality.
The dining table is positioned in between the kitchen space and the lounge. Even in conventional homes, rooms that have furniture in the center are perceived as more harmonious and inviting, as this placement creates unity and symmetry. This is also the case with River's main floor layout, with the dining spot representing that central focal point without hindering passage.
The modern bathroom inside River is at the other end of the house and has waterproof walls with extra durability and laminate floors. It is fitted with all the basics, including a flush toilet, a glass-enclosed shower stall, and a vanity with washing basin and backlit round mirror. Not a single inch of space is wasted inside this bathroom, with a high cabinet fitted next to the vanity for storage space.
The main bedroom has a separating wall and door for much-needed privacy, while the second one has an open barrier for safety. They are both spacious enough to fit full-size beds/mattresses, so at least four people can sleep comfortably inside this tiny home. While the main loft also includes a built-in wall unit for storage, the second one has a wall-mounted bookshelf.
An energy-saving electric hot water heater, infrared underfloor heating in the main room and bathroom, and a quality ventilation system make the River tiny home move-in ready and comfortable for year-round living. As for pricing, Vagabond Haven lists it at €75,000 without taxes (around $81,850).
