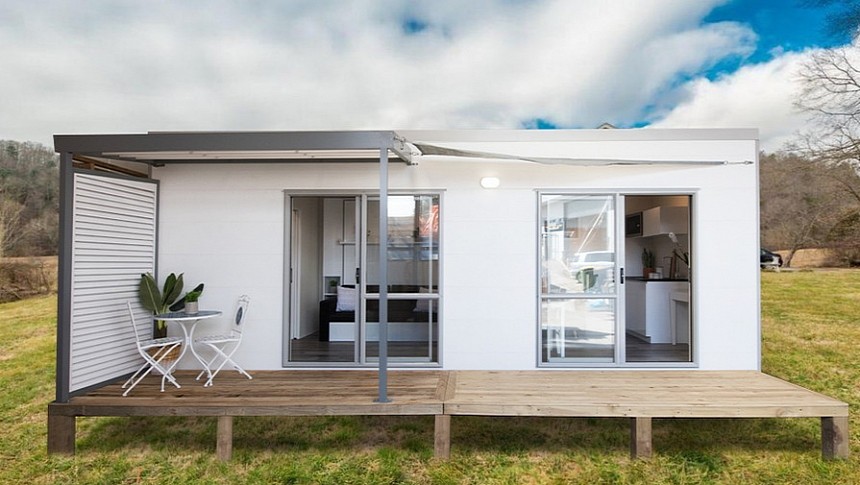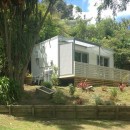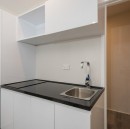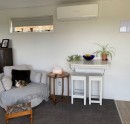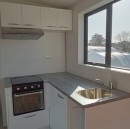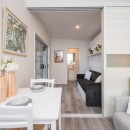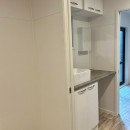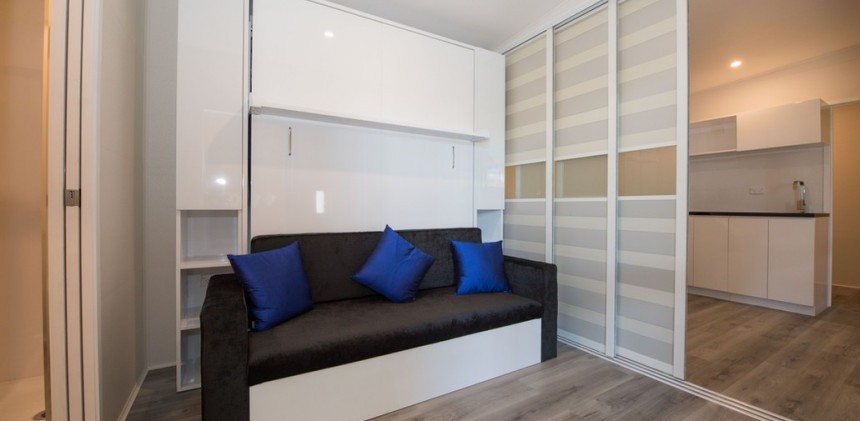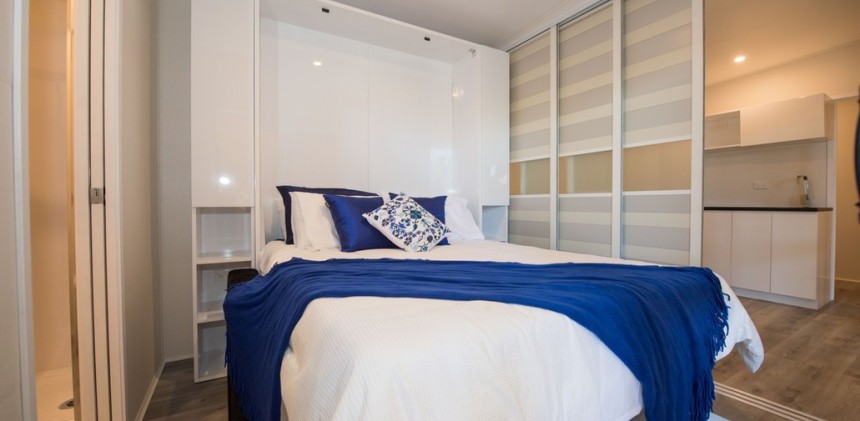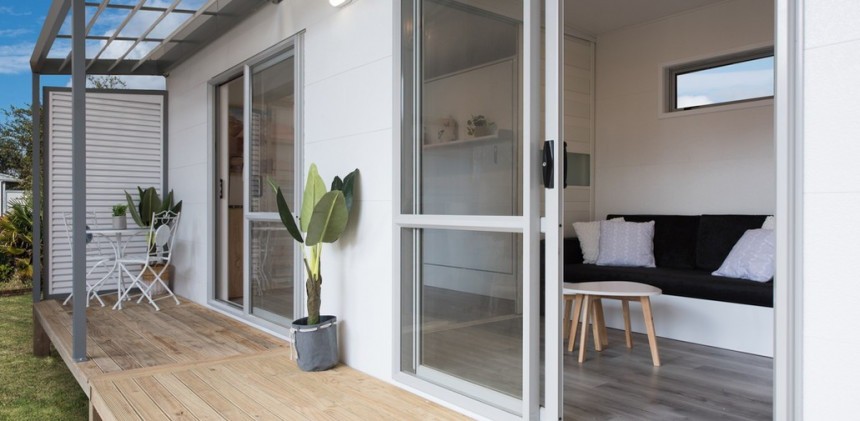Tiny home designs in New Zealand always reflect a close connection to the outdoors and a happy, relaxed vibe that blurs the line between conventional dwellings and vacation sanctuaries. This particular tiny home from PTH Cabins doesn't come with a fancy name, but it surely deserves one for being remarkably comfortable and compact at the same time.
This 23.6-foot (7.2 meter) tiny house is the simplest version in the PTH Cabins portfolio and the most affordable. The clean, contemporary aesthetics, coupled with an ultra-functional layout packed with ingenious solutions, make it very attractive for folks who favor simplicity and functionality. It looks and feels like the modern version of a fairytale home for one or two people, with the added benefit of mobility.
There's only one bedroom, and the single-level layout makes things very simple and practical. You might not expect a fully enclosed main-floor bedroom, considering the house's relatively small size. Yet, to make it work, the Kiwi builder came up with an interesting solution. During the day, this area serves as a cozy lounge with a simple yet stylish two-seat sofa. The sofa is also multi-functional due to the integrated storage.
At night time, a drop-down bed turns this unit into a perfectly comfortable bedroom. The piece of furniture in the backdrop offers convenient storage on both sides, while the discrete LED lights create a magical ambiance. Elegant sliding doors were added to create a much-needed separation between this room and the kitchen without creating too much insulation. During the day, the doors can simply slide away to create a larger and more comfortable living area.
Another great idea was to ensure a separate entry for this lounge/bedroom area. Again, having two entries seems unusual for a tiny house this size. Still, it's a popular feature with New Zealand-based models that are all about opening up to the natural surroundings. Customers who choose to add a deck will instantly have access to a lovely private terrace in addition to the separate bedroom entry.
What could be better than stepping out straight from your bedroom and enjoying your morning coffee outside on the deck? The partial pergola and exterior wall turn this deck into a lovely covered terrace just outside the lounge/bedroom, with enough space for a cozy dining setup.
It's a great place to relax and enjoy the outdoors any time of the day, in any season. Plus, during the day, the sliding doors can blur the line between the interior and the exterior, creating a spacious indoor/outdoor area for summer entertainment.
Having glass doors also ensures beautiful views for the bedroom/lounge room. Another discrete door leads into the tiny bathroom. It's fitted with all the basics but doesn't expect lavish spaciousness. The all-white design makes it seem bigger, though, and extra bright.
The same goes for the kitchen at the other end of the house. It's like a miniature version with a tiny fridge, a compact sink, and a small microwave oven incorporated into the overhead cabinets. Still, it's perfectly functional, and most people will love the ultra-clean, minimalistic aesthetics.
There's even enough room for an adorable all-white dining nook with a simple table and matching chairs by the window. This PTH Cabins design doesn't come with large windows like other tiny homes. In fact, they are quite small. But that doesn't make it either dark or isolated due to the separate entries with French doors that add abundant light and offer beautiful views.
The house on wheels comes fully insulated, with a gas certificate and an electrical certificate, and fitted with a standard kitchen and bathroom. Instead of the standard vinyl, customers can opt for woodgrain-style flooring throughout. Other optional features include carpeting and custom wardrobes. The kitchen can be upgraded with a ceramic cooktop, a convection oven, and a rangehood, while the bathroom can be upgraded with a small laundry unit.
This simple yet ingenious single-level tiny home demonstrates once again why minimalism is so popular. Despite its size limitations, this peaceful abode boasts a beautiful main bedroom with access to an adorable private terrace. This feature alone is enough to elevate the overall comfort level instantly. Additionally, ingenious hacks like the optional drop-down bed make the most of the available space with zero clutter.
Pricing for this minimalistic haven starts at NZ $77,000 ($46,400). Unlike many tiny house builders around the world, this Kiwi brand offers the immense benefit of a conventional house building background. PTH Cabins had 40 years of experience in the construction industry before expanding to homes on wheels.
This is why they build their tiny homes with safety and durability in mind. Plus, every single home is particularly adapted to the New Zealand coastal climate, fully insulated, and packed with the most convenient solutions for extra storage and the highest comfort levels.
There's only one bedroom, and the single-level layout makes things very simple and practical. You might not expect a fully enclosed main-floor bedroom, considering the house's relatively small size. Yet, to make it work, the Kiwi builder came up with an interesting solution. During the day, this area serves as a cozy lounge with a simple yet stylish two-seat sofa. The sofa is also multi-functional due to the integrated storage.
At night time, a drop-down bed turns this unit into a perfectly comfortable bedroom. The piece of furniture in the backdrop offers convenient storage on both sides, while the discrete LED lights create a magical ambiance. Elegant sliding doors were added to create a much-needed separation between this room and the kitchen without creating too much insulation. During the day, the doors can simply slide away to create a larger and more comfortable living area.
What could be better than stepping out straight from your bedroom and enjoying your morning coffee outside on the deck? The partial pergola and exterior wall turn this deck into a lovely covered terrace just outside the lounge/bedroom, with enough space for a cozy dining setup.
It's a great place to relax and enjoy the outdoors any time of the day, in any season. Plus, during the day, the sliding doors can blur the line between the interior and the exterior, creating a spacious indoor/outdoor area for summer entertainment.
Having glass doors also ensures beautiful views for the bedroom/lounge room. Another discrete door leads into the tiny bathroom. It's fitted with all the basics but doesn't expect lavish spaciousness. The all-white design makes it seem bigger, though, and extra bright.
There's even enough room for an adorable all-white dining nook with a simple table and matching chairs by the window. This PTH Cabins design doesn't come with large windows like other tiny homes. In fact, they are quite small. But that doesn't make it either dark or isolated due to the separate entries with French doors that add abundant light and offer beautiful views.
The house on wheels comes fully insulated, with a gas certificate and an electrical certificate, and fitted with a standard kitchen and bathroom. Instead of the standard vinyl, customers can opt for woodgrain-style flooring throughout. Other optional features include carpeting and custom wardrobes. The kitchen can be upgraded with a ceramic cooktop, a convection oven, and a rangehood, while the bathroom can be upgraded with a small laundry unit.
This simple yet ingenious single-level tiny home demonstrates once again why minimalism is so popular. Despite its size limitations, this peaceful abode boasts a beautiful main bedroom with access to an adorable private terrace. This feature alone is enough to elevate the overall comfort level instantly. Additionally, ingenious hacks like the optional drop-down bed make the most of the available space with zero clutter.
This is why they build their tiny homes with safety and durability in mind. Plus, every single home is particularly adapted to the New Zealand coastal climate, fully insulated, and packed with the most convenient solutions for extra storage and the highest comfort levels.
