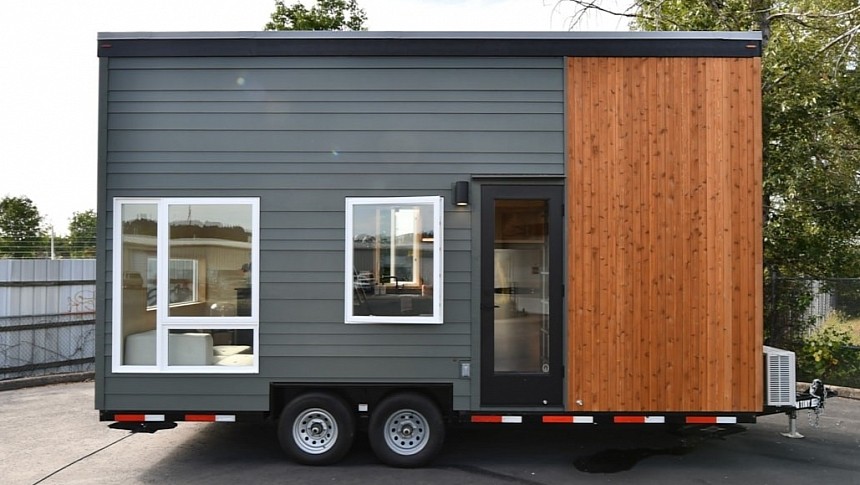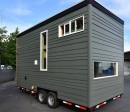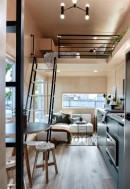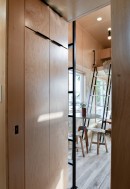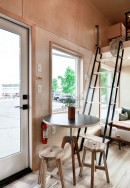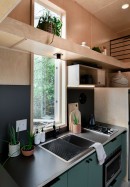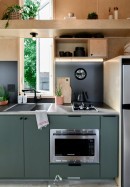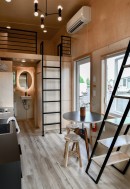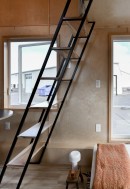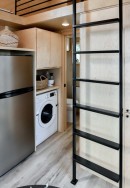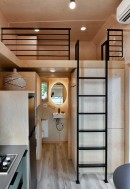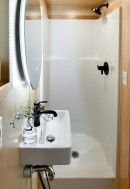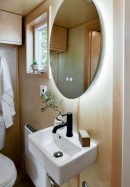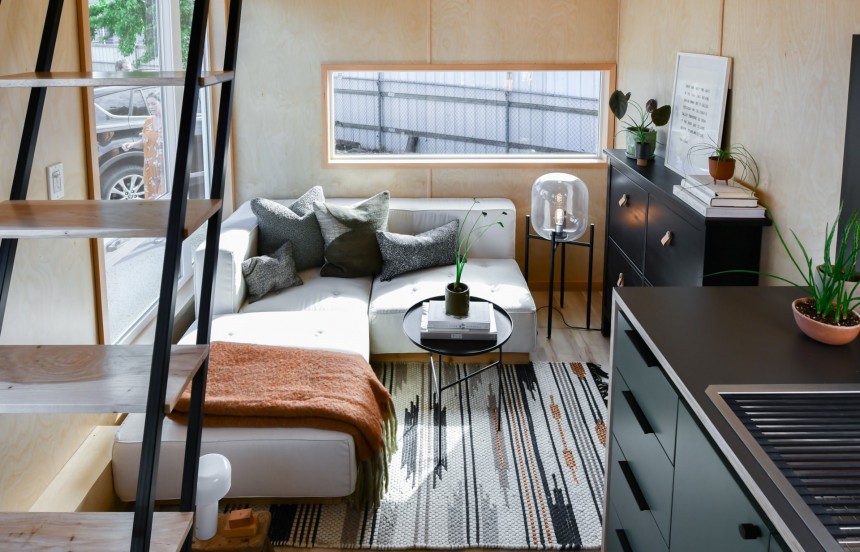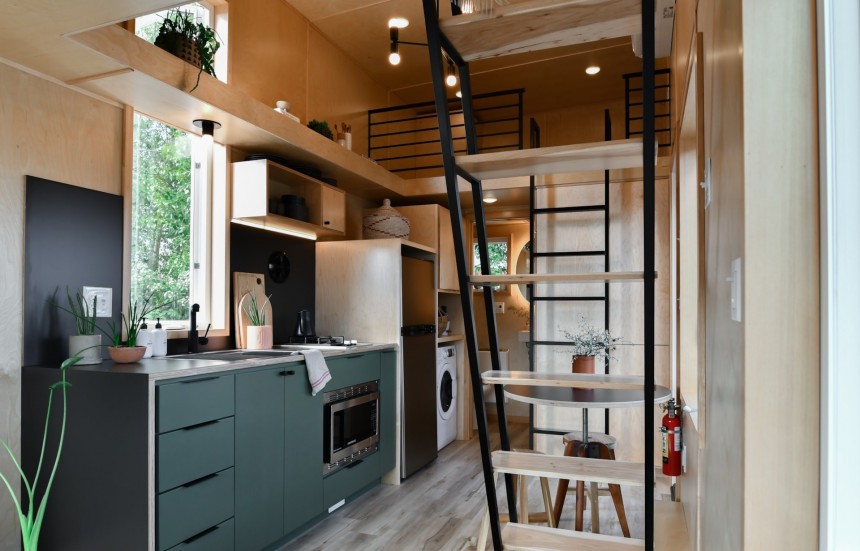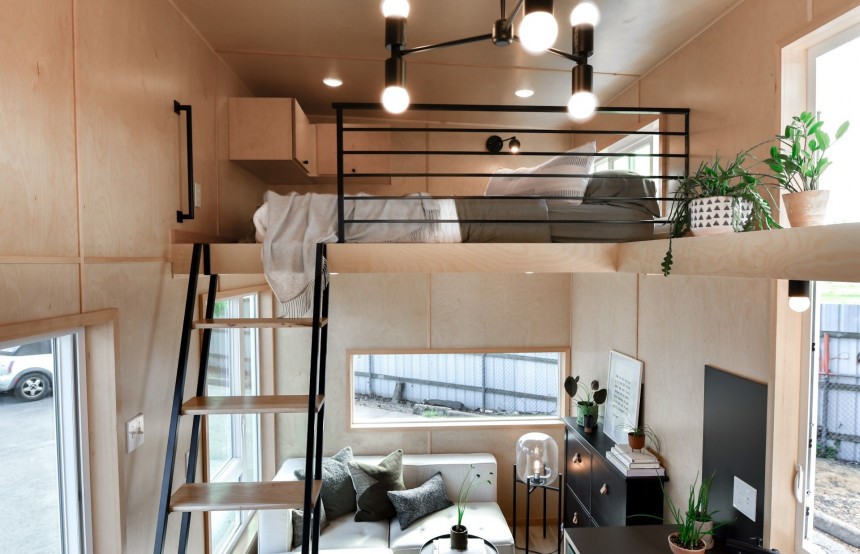Tiny living is both a lifestyle and a mindset. For many, it's an amazing and fulfilling lifestyle. Once you learn to live with less material things and experience the many benefits of small living, you can concentrate on the things you value most. With their cute designs, eco-friendly footprint, and increased mobility, it's no wonder tiny homes are becoming commonplace in many parts of the world.
Considering the growing demand for compact dwellings, tiny house builders are hard at work crafting functional and fashionable living spaces that enable owners to find fulfillment in a simplified existence. The new M Series by Tru Form Tiny is a great example of how much you can achieve within limited square footage with a bit of ingenuity and talent.
Eugene, Oregon-based Tru Form Tiny is a well-known name in the tiny house realm, and they specialize in custom designs, meaning that their models offer various layouts and styles to suit different needs and preferences.
The new M Series home is built on a double-axle Summit trailer with power brakes and measures 20 feet in length and 8.5 feet in width, offering owners the best of both worlds - the comforts of a conventional home and the perk of mobility. Since remote work has become mainstream, compact mobile homes like the M Series are gaining more traction, with both youngsters and adventurous retirees aiming to travel more and explore new places.
Moreover, this beautifully simple tiny home has a double-loft configuration, which means it can even accommodate a small family within its compact interior.
Designed with the same robust exterior, rain screening, and spray foam insulation found on each tiny home built by TruForm Tiny, this particular model features a simplified shape and styling, making it more efficient and affordable. According to the builder, thanks to the compact size and simpler design of the M Series, they were able to maintain uncompromising quality at a lower price point than other models.
The exterior of the house is clad in a combination of Pewter Green Hardie Lap and cedar vertical siding for a modern appearance. A full-light single door leads inside the minimalist yet highly functional interior that comprises a snug living room, a beautiful kitchen, a bathroom, and two lofts.
As for the interior, it is characterized by flat lines, smooth surfaces, and an overall modern design with maple ply walls, multi-functional furniture, black hardware, and lots of natural light, as well as beautiful decorative lighting with dimmers.
Designed in line with the principles of minimalism, this home includes all the essential creature comforts, and every piece of furniture or appliance is there for a reason. As such, it is quite easy to keep everything organized. What's more, the M Series home comes with plenty of storage solutions, but it still provides a great amount of livable space.
The kitchen is the focal point on the main floor and features beautiful custom green cabinetry and thoughtfully-picked appliances to provide maximum functionality for the size of the cooking space. There is a large fridge, a convection microwave/oven, a two-burner burner gas cooktop, an accessory sink, and an on-demand water heater.
For a bit of architectural interest in the kitchen area, the designers opted for a large two-story casement window over the sink that draws the eyes up and a narrow catwalk that can hold kitchenware, potted plants, and other items.
The living area is compact, but it still fits an L-shaped sectional sofa surrounded by windows, a narrow storage unit, and a round coffee table. It's a simple setting but serves as a great place to relax and unwind.
For the sleeping arrangements, this home comes with two lofts, one accessible via a custom powder-coated steel ladder/staircase and one via a rather steep ladder. The main sleeping loft above the living room is as nifty as the rest of the house, offering enough space for a full-size bed and some storage units.
The second loft is a flex space, so it could be configured as a room for a child, but it's also great for storage.
In between the two ladders, you'll notice a nice dining spot, which is a big surprise in a tiny home as compact as this one. It comprises a round table and a couple of stools where you can have breakfast or dinner, read a book, have a chat with your partner, or just relax enjoying the views through the adjacent window.
Built with livability in mind, this tiny home also has a utility space between the kitchen and bathroom that houses a vented washer/drier combo and a full-height wardrobe for storing clothes and other belongings. Actually, storage solutions abound inside this home. There is also an added cabinet above the washer/drier unit, cabinet storage in the bathroom, as well as an overhead cabinet in the main loft.
Finally, the bathroom is small but offers all the essentials, including a flush toilet, a wall-mounted sink, a backlit mirror, and a standing shower stall.
The TruForm Tiny team has once again proven its creativity by squeezing so much functionality inside a 20-foot tiny home. If this design caught your eye, know that the M Series also includes other sizes, which probably hold many more surprises within. Pricing for this model starts at $95,000.
Eugene, Oregon-based Tru Form Tiny is a well-known name in the tiny house realm, and they specialize in custom designs, meaning that their models offer various layouts and styles to suit different needs and preferences.
The new M Series home is built on a double-axle Summit trailer with power brakes and measures 20 feet in length and 8.5 feet in width, offering owners the best of both worlds - the comforts of a conventional home and the perk of mobility. Since remote work has become mainstream, compact mobile homes like the M Series are gaining more traction, with both youngsters and adventurous retirees aiming to travel more and explore new places.
Moreover, this beautifully simple tiny home has a double-loft configuration, which means it can even accommodate a small family within its compact interior.
The exterior of the house is clad in a combination of Pewter Green Hardie Lap and cedar vertical siding for a modern appearance. A full-light single door leads inside the minimalist yet highly functional interior that comprises a snug living room, a beautiful kitchen, a bathroom, and two lofts.
As for the interior, it is characterized by flat lines, smooth surfaces, and an overall modern design with maple ply walls, multi-functional furniture, black hardware, and lots of natural light, as well as beautiful decorative lighting with dimmers.
Designed in line with the principles of minimalism, this home includes all the essential creature comforts, and every piece of furniture or appliance is there for a reason. As such, it is quite easy to keep everything organized. What's more, the M Series home comes with plenty of storage solutions, but it still provides a great amount of livable space.
For a bit of architectural interest in the kitchen area, the designers opted for a large two-story casement window over the sink that draws the eyes up and a narrow catwalk that can hold kitchenware, potted plants, and other items.
The living area is compact, but it still fits an L-shaped sectional sofa surrounded by windows, a narrow storage unit, and a round coffee table. It's a simple setting but serves as a great place to relax and unwind.
For the sleeping arrangements, this home comes with two lofts, one accessible via a custom powder-coated steel ladder/staircase and one via a rather steep ladder. The main sleeping loft above the living room is as nifty as the rest of the house, offering enough space for a full-size bed and some storage units.
The second loft is a flex space, so it could be configured as a room for a child, but it's also great for storage.
Built with livability in mind, this tiny home also has a utility space between the kitchen and bathroom that houses a vented washer/drier combo and a full-height wardrobe for storing clothes and other belongings. Actually, storage solutions abound inside this home. There is also an added cabinet above the washer/drier unit, cabinet storage in the bathroom, as well as an overhead cabinet in the main loft.
Finally, the bathroom is small but offers all the essentials, including a flush toilet, a wall-mounted sink, a backlit mirror, and a standing shower stall.
The TruForm Tiny team has once again proven its creativity by squeezing so much functionality inside a 20-foot tiny home. If this design caught your eye, know that the M Series also includes other sizes, which probably hold many more surprises within. Pricing for this model starts at $95,000.
