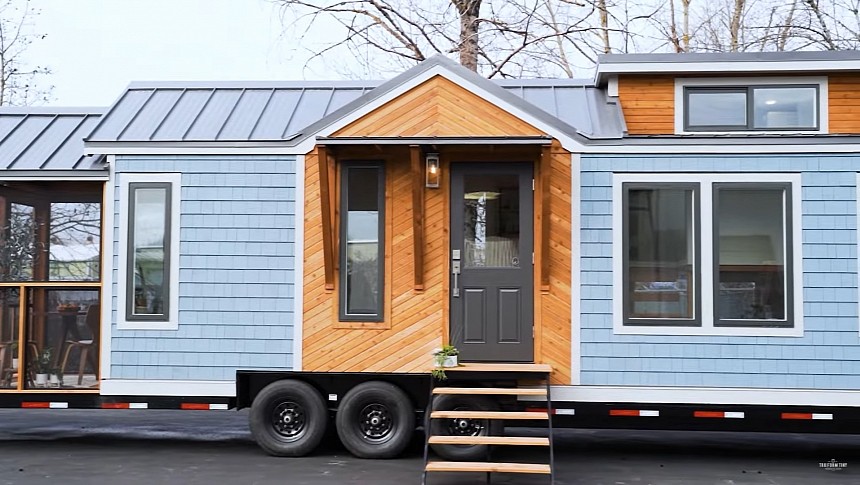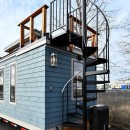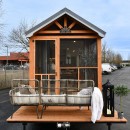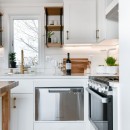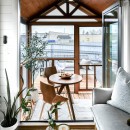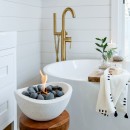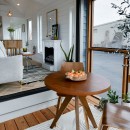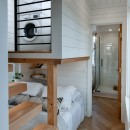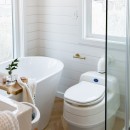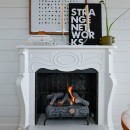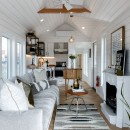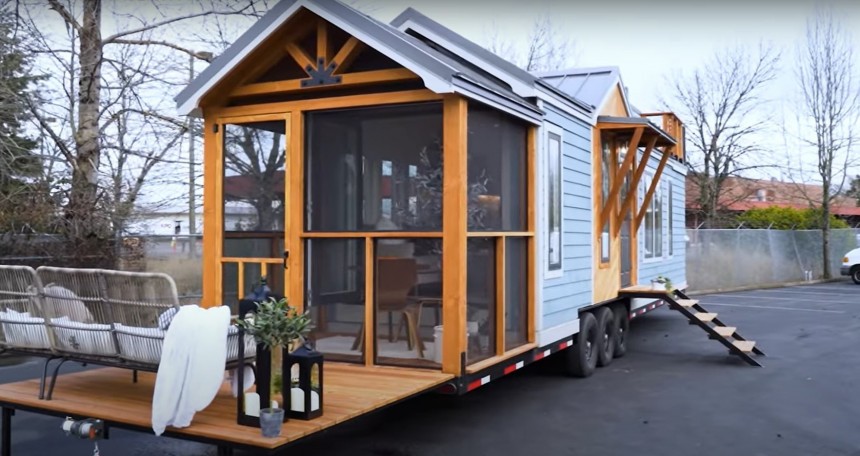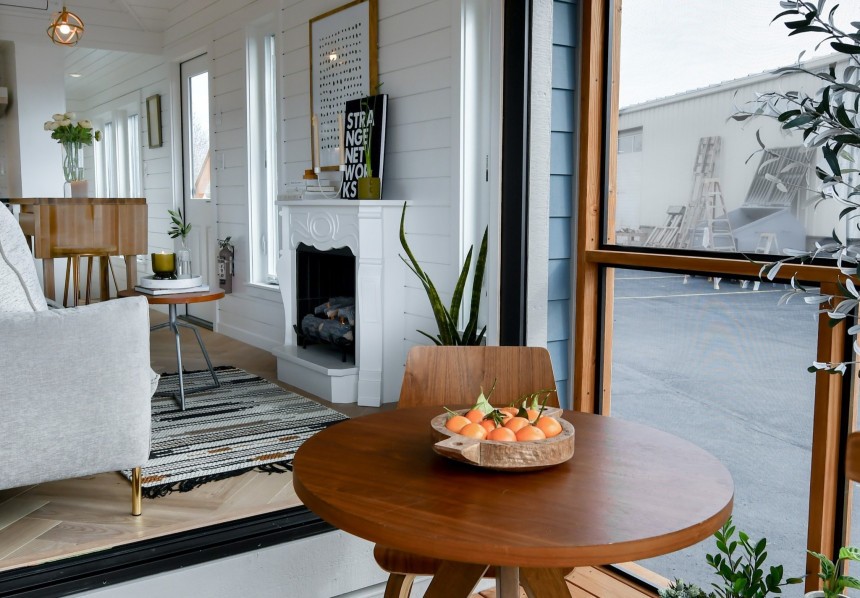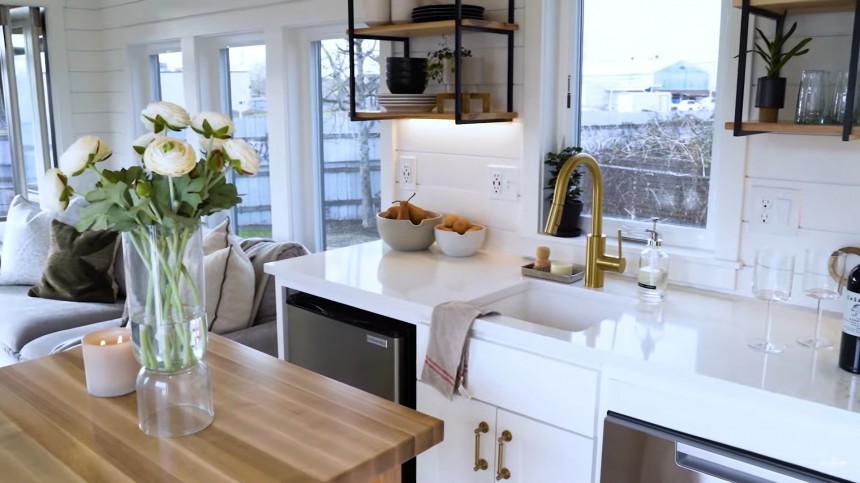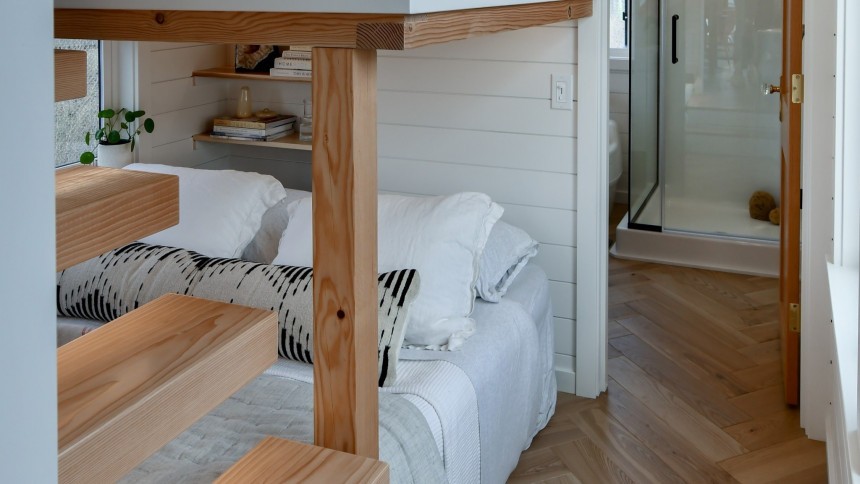As the tiny living trend continues to gain new adherents and extends to more parts of the world, manufacturers are striving to evolve and innovate to maximize the benefits of tiny homes, creating functional yet fashionable living spaces.
Tiny house builders have moved from crafting micro-dwellings that are primarily sustainable and affordable to focusing on designing aesthetically alluring homes that truly mimic conventional homes in terms of comfort and luxury.
One of the companies keen on proving that minimal living does not exclude luxury living is TruForm Tiny, a family-owned business that specializes in larger, more upscale models built to the highest standards of quality, allowing owners to reap all the benefits of downsizing without compromising on comfort and style.
Every time the Eugene, Oregon-based firm reveals a new build, they knock it out of the park, and then they somehow manage to outdo themselves with the next one. The latest tiny home coming out of their shed is a custom Cascade Mini model that showcases their incredible talent and craftsmanship.
It measures 38 feet (11 meters) in length and offers 350 square feet (32.5 square meters) of living space. The exterior is clad in a combination of blue lap siding and wood accent siding, coupled with a mixed gable roof and plenty of large windows all around. The interior showcases amazingly creative use of space and proves that, while downsizing advocates owning less stuff, you can still live comfortably in a more compact footprint.
This custom tiny is a true thing of beauty. It comes with a gorgeous modern exterior and a breathtaking urban-style interior packed with amenities. Moreover, it boasts a slew of unique features that we've rarely seen in other tiny homes. From a rooftop deck that offers amazing views to a spiral staircase leading up to it, a secondary motorized fold-down deck in front of the house, and a screened-in porch next to it, this compact dwelling is a dream come true for outdoor enthusiasts.
Another batch of surprises awaits inside the house, where the company created a warm and inviting atmosphere while also focusing on a layout and design that is high on function and practicality.
Cascade Mini comprises a stunning kitchen with a movable island, a cozy living room with a fireplace, a spa-like bathroom, and a downstairs sleeping space. There is also the enclosed porch, which is a great spot to enjoy your meals or sip a glass of wine. And when you need a change of scenery, all you have to do is step outside, go to the back of the house, and climb up the lateral spiral staircase to enjoy another perspective from the rooftop deck.
This outdoor area is small but incredibly beautiful, with enough space for two chairs, a center table, and a little fireplace that creates a nice ambiance in the evenings.
Back inside, the full-size kitchen is in the center of the house and gets the urban chic decor going with white cabinets, wood and metal open shelving, champagne bronze hardware, and a beautiful chandelier. Its functionality is ensured by modern appliances, including a deep sink, a propane-powered three-burner range with a stove and proper ventilation, a drawer dishwasher, and an undercounter fridge.
A movable wooden island with a folding leaf on one side can serve as extra meal prep counter space or as a dining spot when you have guests over.
The adjacent living room looks extremely cozy and is fitted with a comfortable sofa, a coffee table, and an electric fireplace. One thing I love about this end of the house is how open it is, thanks to a bifold exterior door that connects the living area to the outdoor screened-in porch and the fold-down cedar deck, which basically doubles the living space.
One feature in particular is a statement-making conversation starter inside this house - the snug-as-a-bug downstairs sleeping space with a loft laundry room above it. This is a unique setup that we haven't seen in any other tiny home we've covered and shows what great things can be achieved with a bit of ingenuity and skill.
The "bedroom," if we can call it that, is down the hallway from the kitchen and is made up of a queen-size bed neatly tucked underneath a lofted area that houses a cabinet and a stackable washer and dryer combo. There is a full-size closet next to the floating steps leading up to the loft, and the utility space upstairs has full-standing height, so the owner can also use it to get ready in the morning.
A full bathroom is at the back of Cascade Mini and is as luxurious as the rest of the house. Once you step inside, you get the feeling that you're in the health center of a holiday resort. Not only did the designers manage to fit in a full-size shower stall, but they also included a soaking tub and a stone warmer so the owner can truly relax after a long day. A large vanity with sink and mirror and a composting toilet are also part of this spa-like bathroom.
Air-conditioning, freshwater and waste water tanks, and a top-of-the-line solar system further enhance the comfort level provided by the Cascade Mini.
An innovative layout, unique features, luxury amenities, and high-end finishes make this custom Cascade Mini tiny home a dream haven for anyone looking to downsize without changing their modern lifestyle. Since this is a custom model, TruForm Tiny hasn't revealed its final cost, but if the look and feel of this home is something you want to recreate, the company allows you to design your very own dream tiny house on its website.
One of the companies keen on proving that minimal living does not exclude luxury living is TruForm Tiny, a family-owned business that specializes in larger, more upscale models built to the highest standards of quality, allowing owners to reap all the benefits of downsizing without compromising on comfort and style.
Every time the Eugene, Oregon-based firm reveals a new build, they knock it out of the park, and then they somehow manage to outdo themselves with the next one. The latest tiny home coming out of their shed is a custom Cascade Mini model that showcases their incredible talent and craftsmanship.
This custom tiny is a true thing of beauty. It comes with a gorgeous modern exterior and a breathtaking urban-style interior packed with amenities. Moreover, it boasts a slew of unique features that we've rarely seen in other tiny homes. From a rooftop deck that offers amazing views to a spiral staircase leading up to it, a secondary motorized fold-down deck in front of the house, and a screened-in porch next to it, this compact dwelling is a dream come true for outdoor enthusiasts.
Another batch of surprises awaits inside the house, where the company created a warm and inviting atmosphere while also focusing on a layout and design that is high on function and practicality.
This outdoor area is small but incredibly beautiful, with enough space for two chairs, a center table, and a little fireplace that creates a nice ambiance in the evenings.
Back inside, the full-size kitchen is in the center of the house and gets the urban chic decor going with white cabinets, wood and metal open shelving, champagne bronze hardware, and a beautiful chandelier. Its functionality is ensured by modern appliances, including a deep sink, a propane-powered three-burner range with a stove and proper ventilation, a drawer dishwasher, and an undercounter fridge.
The adjacent living room looks extremely cozy and is fitted with a comfortable sofa, a coffee table, and an electric fireplace. One thing I love about this end of the house is how open it is, thanks to a bifold exterior door that connects the living area to the outdoor screened-in porch and the fold-down cedar deck, which basically doubles the living space.
One feature in particular is a statement-making conversation starter inside this house - the snug-as-a-bug downstairs sleeping space with a loft laundry room above it. This is a unique setup that we haven't seen in any other tiny home we've covered and shows what great things can be achieved with a bit of ingenuity and skill.
The "bedroom," if we can call it that, is down the hallway from the kitchen and is made up of a queen-size bed neatly tucked underneath a lofted area that houses a cabinet and a stackable washer and dryer combo. There is a full-size closet next to the floating steps leading up to the loft, and the utility space upstairs has full-standing height, so the owner can also use it to get ready in the morning.
Air-conditioning, freshwater and waste water tanks, and a top-of-the-line solar system further enhance the comfort level provided by the Cascade Mini.
An innovative layout, unique features, luxury amenities, and high-end finishes make this custom Cascade Mini tiny home a dream haven for anyone looking to downsize without changing their modern lifestyle. Since this is a custom model, TruForm Tiny hasn't revealed its final cost, but if the look and feel of this home is something you want to recreate, the company allows you to design your very own dream tiny house on its website.
