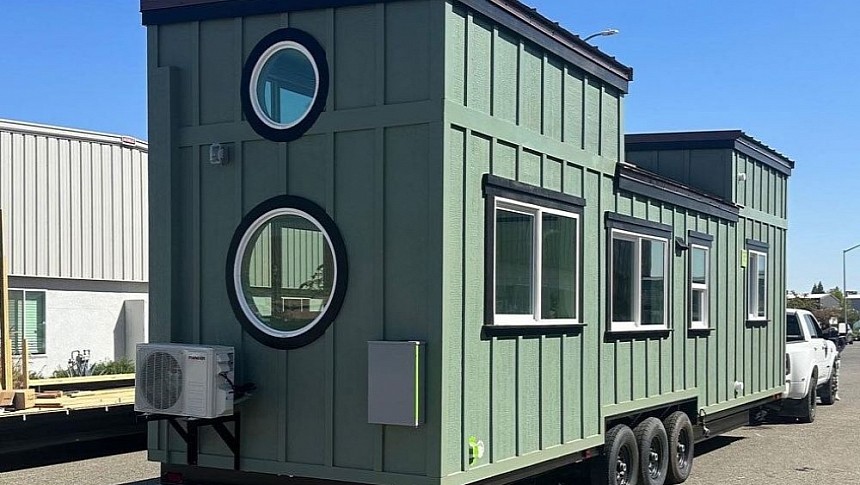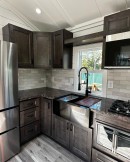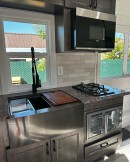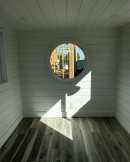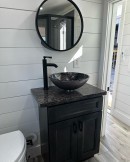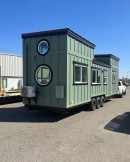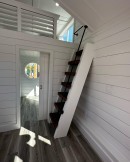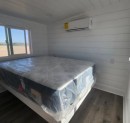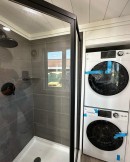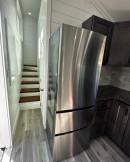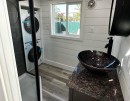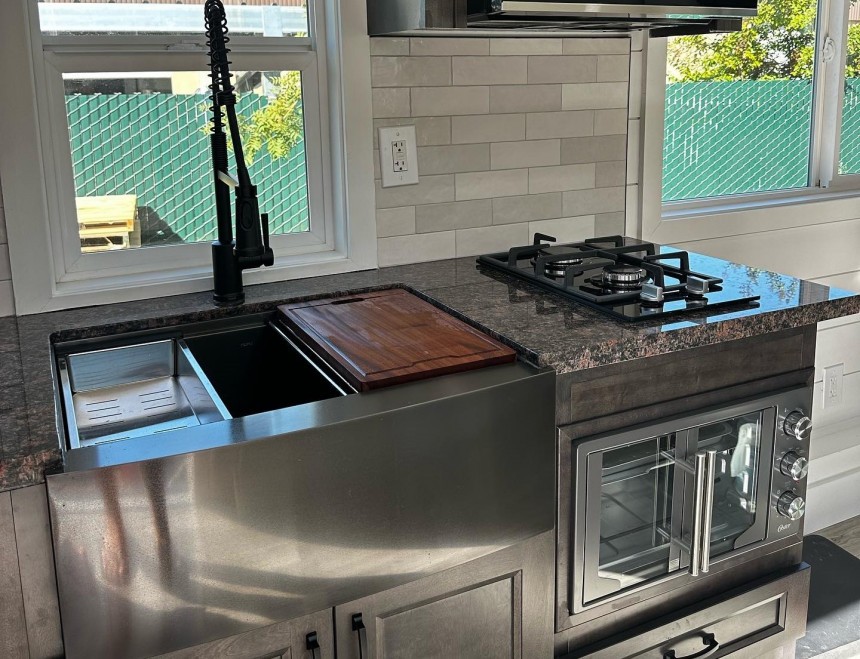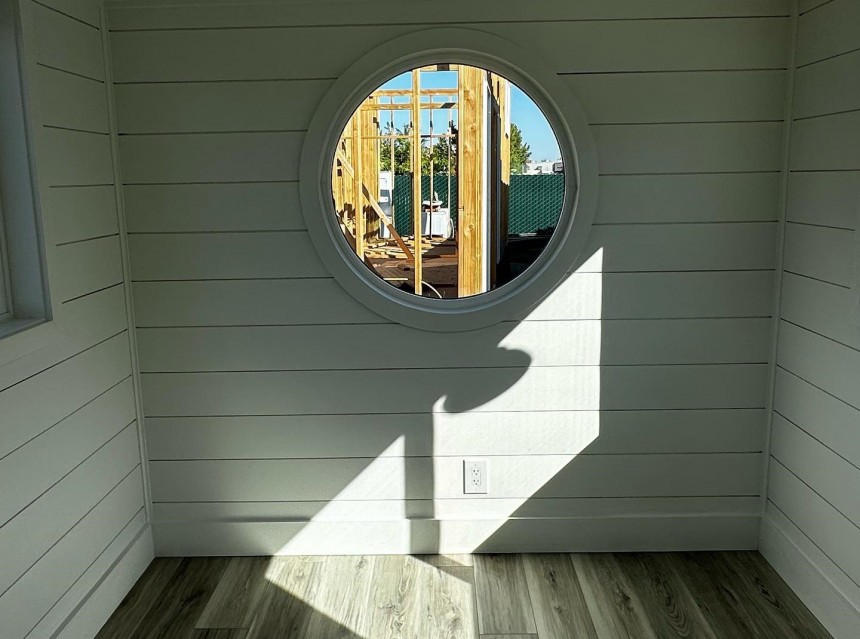They say necessity is the mother of invention, and nowhere is this more true than in tiny house design. The tiny living movement is synonymous with pocket-sized dwellings that somehow manage to put the available square footage to excellent use and allow inhabitants to live a comfortable, happy life.
From increased financial independence to a minimalist, more environmentally-friendly lifestyle, there are many benefits to downsizing and moving into a tiny house. Tens of thousands of people all around the world are choosing to simplify their lives, renounce material possessions, and spend more time outdoors and with their loved ones.
And tiny homes available today prove that minimalist living doesn't have to mean going without your creature comforts. Thanks to clever internal layouts, snug storage solutions, upscale amenities, and beautiful finishes, tiny homes can offer almost the same level of comfort as conventional houses.
KJE Tiny Homes, a renowned California-based builder, recognizes that everyone has a different lifestyle with specific needs and desires, so every home they build is a little different, too. However, no matter the size and features of their compact houses, the expert team manages to imbue them with style and elegance.
The latest model coming out of their shed is called The Sage and is a tiny house on wheels designed to truly be lived in. It's warm and cozy yet spacious and commodious, with a thoughtful layout that comprises a snug living room, a large kitchen, a modern bathroom, a downstairs bedroom, and two lofts.
This brand-new micro-dwelling sits on a triple-axle trailer and measures 32 feet (9.75 meters) in length and 8.5 feet (2.6 meters) in width, providing owners the highly-coveted perk of mobility.
Just by looking at it from the outside, you quickly understand that this home is not just about simplicity and basic features but also about modern luxury. While most tinies go for simple flat or single slope roofs, KJE Tiny Homes has built Sage with a clerestory roof, boasting higher sections on both sides and creating more vertical space inside.
The exterior is clad in cedar siding, painted a nice green hue that would allow it to blend perfectly in a natural environment. A large amount of natural light is allowed to get inside through square and round windows with white and black trim.
Once you step inside the Sage, the kitchen grabs all the attention with its modern industrial look achieved with the help of gray cabinets, black fixtures, stainless steel appliances, and light gray tile throughout.
Besides plenty of storage space inside the under-counter and overhead cabinets, as well as generous counter space for meal prep. In terms of appliances, the designers accoutered the cooking space with a full-size refrigerator, a two-burner cooktop, an oven, and a microwave. A stainless steel farmhouse sink is placed right in the center, like a symbol of timeless elegance and practicality.
The open floor plan in this area of the house allows for easy transition to the living room, which can be furnished with a sofa and a coffee table.
Towards one end of the house, there are two sleeping spaces - the ground-floor bedroom and the sleeping loft, with a custom-built staircase leading to the latter. Each of these spaces has a round window that would coordinate well with all the soft edges and smooth angles that people usually choose for their bedroom designs.
The downstairs bedroom is spacious enough to be fitted with a queen-size bed and a wardrobe, and thanks to the full-standing height, it would look just like a regular bedroom in a conventional house. The upstairs one, on the other hand, can also sleep a couple of people, but they would have to crawl to bed, as it's typical of lofted areas.
There is a second loft accessed via a regular staircase on the opposite end of the house, which can serve either as a guest room or for additional storage. It lies above the bathroom and is also on the small side. Given that it is surrounded by walls, it provides complete privacy. Overall, the Sage tiny home can easily accommodate at least six people, which makes it suitable for families.
The bathroom has a discreet location and boasts the same industrial look as the kitchen. It is huge by tiny house standards and includes all the basics and more. There is a full-size, glass-enclosed shower cabin, a toilet, a gorgeous black vanity with granite countertop and over-counter bowl sink, as well as a stackable washer and dryer combo.
Designed to provide every necessity while also being spacious and beautiful, Sage is a tiny house that offers the best of both worlds - open-space communal living areas where the entire family can spend time together and separate sleeping spaces that offer safety and privacy.
KJE Tiny Homes hasn't revealed pricing for the Sage model, but you can always contact them directly for more details.
And tiny homes available today prove that minimalist living doesn't have to mean going without your creature comforts. Thanks to clever internal layouts, snug storage solutions, upscale amenities, and beautiful finishes, tiny homes can offer almost the same level of comfort as conventional houses.
KJE Tiny Homes, a renowned California-based builder, recognizes that everyone has a different lifestyle with specific needs and desires, so every home they build is a little different, too. However, no matter the size and features of their compact houses, the expert team manages to imbue them with style and elegance.
This brand-new micro-dwelling sits on a triple-axle trailer and measures 32 feet (9.75 meters) in length and 8.5 feet (2.6 meters) in width, providing owners the highly-coveted perk of mobility.
Just by looking at it from the outside, you quickly understand that this home is not just about simplicity and basic features but also about modern luxury. While most tinies go for simple flat or single slope roofs, KJE Tiny Homes has built Sage with a clerestory roof, boasting higher sections on both sides and creating more vertical space inside.
The exterior is clad in cedar siding, painted a nice green hue that would allow it to blend perfectly in a natural environment. A large amount of natural light is allowed to get inside through square and round windows with white and black trim.
Besides plenty of storage space inside the under-counter and overhead cabinets, as well as generous counter space for meal prep. In terms of appliances, the designers accoutered the cooking space with a full-size refrigerator, a two-burner cooktop, an oven, and a microwave. A stainless steel farmhouse sink is placed right in the center, like a symbol of timeless elegance and practicality.
The open floor plan in this area of the house allows for easy transition to the living room, which can be furnished with a sofa and a coffee table.
Towards one end of the house, there are two sleeping spaces - the ground-floor bedroom and the sleeping loft, with a custom-built staircase leading to the latter. Each of these spaces has a round window that would coordinate well with all the soft edges and smooth angles that people usually choose for their bedroom designs.
The downstairs bedroom is spacious enough to be fitted with a queen-size bed and a wardrobe, and thanks to the full-standing height, it would look just like a regular bedroom in a conventional house. The upstairs one, on the other hand, can also sleep a couple of people, but they would have to crawl to bed, as it's typical of lofted areas.
The bathroom has a discreet location and boasts the same industrial look as the kitchen. It is huge by tiny house standards and includes all the basics and more. There is a full-size, glass-enclosed shower cabin, a toilet, a gorgeous black vanity with granite countertop and over-counter bowl sink, as well as a stackable washer and dryer combo.
Designed to provide every necessity while also being spacious and beautiful, Sage is a tiny house that offers the best of both worlds - open-space communal living areas where the entire family can spend time together and separate sleeping spaces that offer safety and privacy.
KJE Tiny Homes hasn't revealed pricing for the Sage model, but you can always contact them directly for more details.
