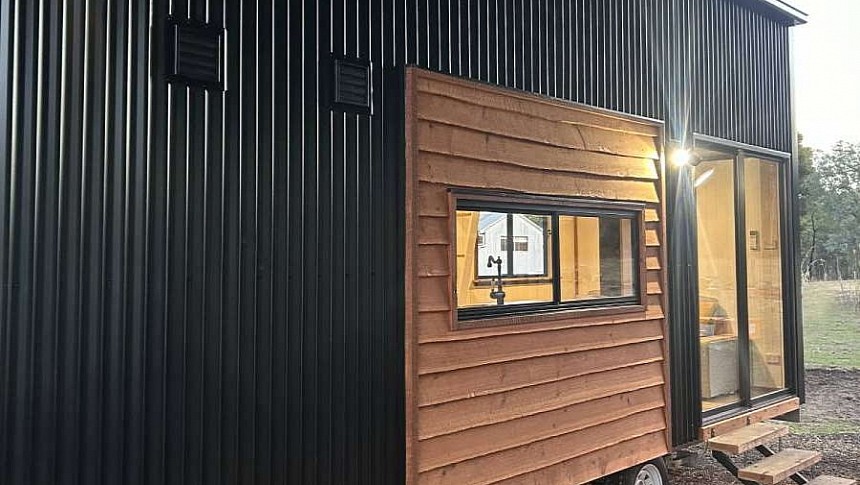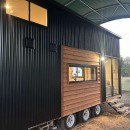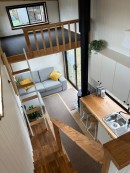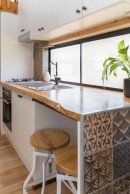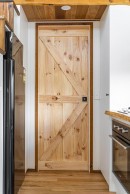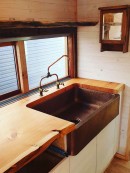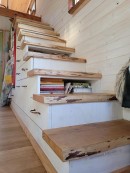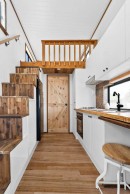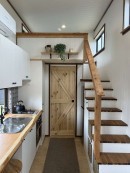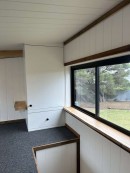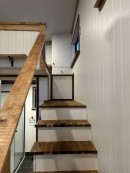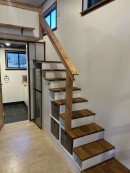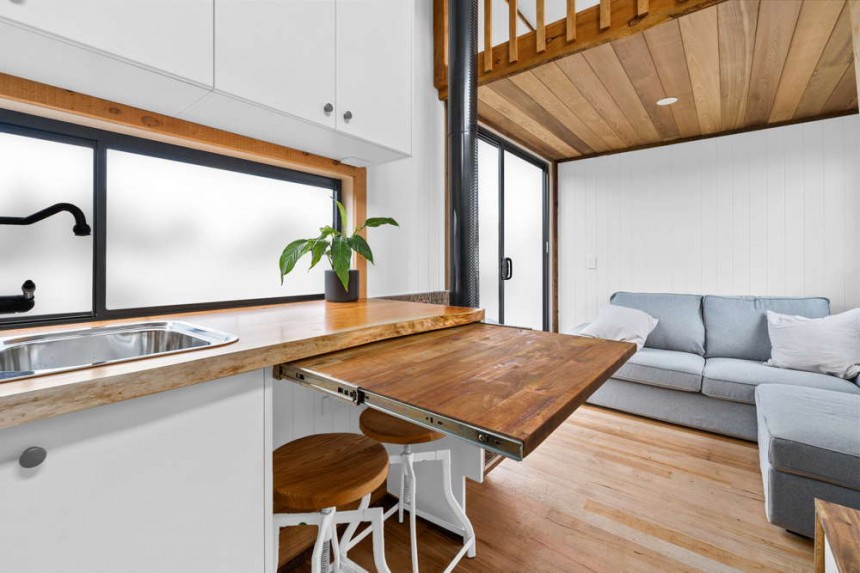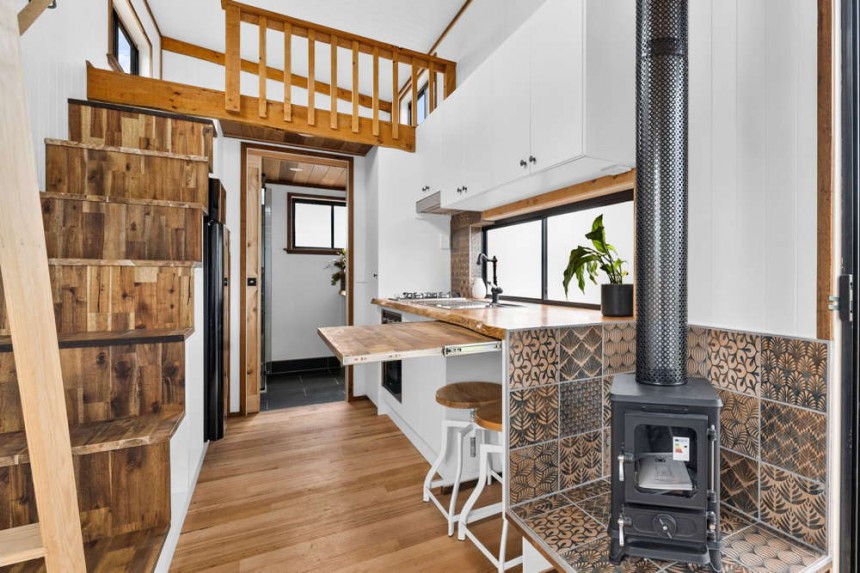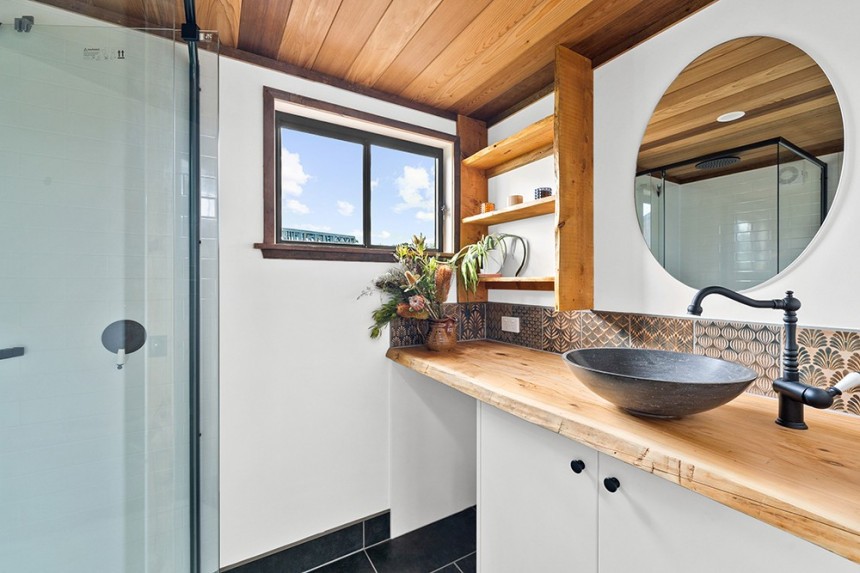Many of those who embrace minimalism believe that tiny houses are the secret to a more sustainable and harmonious future, where even city dwellers can create a deeper connection with nature and live more sustainably.
Evergreen Homes Australia is a company based in Victoria that strives to prove tiny homes are the embodiment of eco-conscious and sustainable living. They focus on building tiny homes that look like downsized versions of conventional houses but consume fewer resources, require less energy to maintain, and produce less waste. Moreover, their homes are crafted with eco-friendly materials and incorporate renewable energy sources, allowing city dwellers to align with the sustainability trend.
The Macrocarpa is a beautiful, comfortable, and eco-conscious tiny house on wheels that strikes the right balance between quality craftsmanship and functionality. It is a house built for longevity, with locally sourced, quality materials, and more impressively, it is hand-finished to the highest standard, in conformity with Australian building codes.
Built on a triple-axle trailer, this tiny house measures 7.2 meters (24 feet) in length and 2.5 meters (8.2 feet) in width, offering 25 square meters (269 square feet) of living space, including the lofts. This home is mindful of both environmental sustainability and aesthetics, boasting beautiful details like live-edge timber finishes, cypress timber bench tops, elegant tiles, and a charming wood stove.
The exterior is clad in a combination of cypress macrocarpa boards and black metal siding, coupled with a durable metal roof. The interior is highly customizable based on the client's needs and preferences, but it is mainly characterized by a calm, welcoming atmosphere, while the thoughtful dual-loft layout ensures it meets all your needs for spaciousness and functionality.
In the competitive tiny house market, builders really have to come up with unique designs and special features in order to make their homes stand out from the crowd. And while it's true that prospective clients want variety and a wide range of options to choose from, two-loft tiny homes remain the most popular choice as they have the potential to make compact living comfortable.
Besides an open-plan kitchen and lounging area on the main floor, the Macrocarpa also has two queen-size lofts and a spacious bathroom, a layout meant to ensure comfortable living despite the limited square footage. The two-loft configuration makes it absolutely perfect for families looking to downsize. It also comes in handy when you have guests over or want an extra space to use as a play area, a home office, or for storage.
Once you step inside through the double glass door, you can't stop but notice how bright the interior and how cozy the ambiance is thanks to the extensive use of timber. The live-edge wood accents throughout the house add a tinge of rustic vibe and make the home feel at one with its surroundings.
The snug living room on the right comes fitted with an L-shaped sofa facing the double door to allow for beautiful views and create a connection to the outdoors, and a cast iron fireplace to keep residents warm during winter months.
Beauty and functionality intertwine in the design of the cooking space, which boasts a minimalist yet stylish look with white under-counter and overhead cabinets and gorgeous live-edge wood countertops. One section of the countertop is configured as a breakfast bar with two stools underneath, but the surprise is that this part is extendable to add even more meal prep surface. And when dinner is ready, you can use it as a dedicated dining space.
A range of modern appliances, including a four-burner cooktop, an oven, a stainless steel sink, a full-size fridge, and a ventilation hood, ensure you have everything you need to cook all your favorite meals.
At the far end of the house, you will find the bathroom hiding behind a beautiful timber door. We've seen so many tiny homes with pint-sized showers that made you wonder how you would be able to wash in there, but this is not the case with Macrocarpa. The bathroom in this model is fitted with a glass-enclosed full-size shower cabin, a compost toilet, and a generous vanity with sink. There is also space for a washer/dryer so you don't have to visit the laundromat, and live-edge wood shelves add a bit of extra space for storing toiletries.
The Macrocarpa tiny home can accommodate up to six people thanks to its two queen-sized lofts and the sofa in the living room. The main loft is accessible via a storage-integrated staircase, while a ladder leads to the secondary one. Big windows in both of the bedrooms keep them airy and bright, while live-edge wood ledges allow inhabitants to personalize the sleeping spaces with decorations, plants, or other knick-knacks. Built-in wardrobes in the main loft ensure there is enough storage space for personal belongings.
Evergreen Homes Australia prides itself on creating compact houses that are small on footprint but big on charm, and the fact that the Macrocarpa model is highly customizable means you can put your own stamp on the design and truly make it feel like home.
The Macrocarpa is a beautiful, comfortable, and eco-conscious tiny house on wheels that strikes the right balance between quality craftsmanship and functionality. It is a house built for longevity, with locally sourced, quality materials, and more impressively, it is hand-finished to the highest standard, in conformity with Australian building codes.
Built on a triple-axle trailer, this tiny house measures 7.2 meters (24 feet) in length and 2.5 meters (8.2 feet) in width, offering 25 square meters (269 square feet) of living space, including the lofts. This home is mindful of both environmental sustainability and aesthetics, boasting beautiful details like live-edge timber finishes, cypress timber bench tops, elegant tiles, and a charming wood stove.
In the competitive tiny house market, builders really have to come up with unique designs and special features in order to make their homes stand out from the crowd. And while it's true that prospective clients want variety and a wide range of options to choose from, two-loft tiny homes remain the most popular choice as they have the potential to make compact living comfortable.
Besides an open-plan kitchen and lounging area on the main floor, the Macrocarpa also has two queen-size lofts and a spacious bathroom, a layout meant to ensure comfortable living despite the limited square footage. The two-loft configuration makes it absolutely perfect for families looking to downsize. It also comes in handy when you have guests over or want an extra space to use as a play area, a home office, or for storage.
The snug living room on the right comes fitted with an L-shaped sofa facing the double door to allow for beautiful views and create a connection to the outdoors, and a cast iron fireplace to keep residents warm during winter months.
Beauty and functionality intertwine in the design of the cooking space, which boasts a minimalist yet stylish look with white under-counter and overhead cabinets and gorgeous live-edge wood countertops. One section of the countertop is configured as a breakfast bar with two stools underneath, but the surprise is that this part is extendable to add even more meal prep surface. And when dinner is ready, you can use it as a dedicated dining space.
A range of modern appliances, including a four-burner cooktop, an oven, a stainless steel sink, a full-size fridge, and a ventilation hood, ensure you have everything you need to cook all your favorite meals.
The Macrocarpa tiny home can accommodate up to six people thanks to its two queen-sized lofts and the sofa in the living room. The main loft is accessible via a storage-integrated staircase, while a ladder leads to the secondary one. Big windows in both of the bedrooms keep them airy and bright, while live-edge wood ledges allow inhabitants to personalize the sleeping spaces with decorations, plants, or other knick-knacks. Built-in wardrobes in the main loft ensure there is enough storage space for personal belongings.
Evergreen Homes Australia prides itself on creating compact houses that are small on footprint but big on charm, and the fact that the Macrocarpa model is highly customizable means you can put your own stamp on the design and truly make it feel like home.
