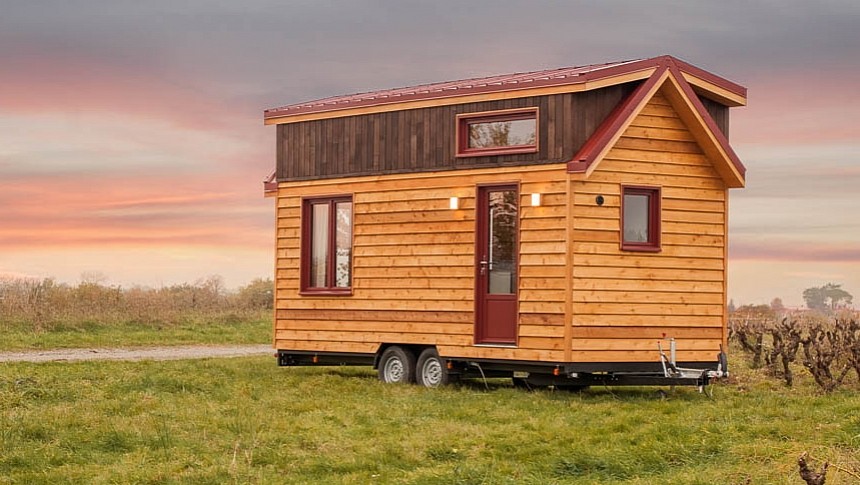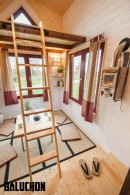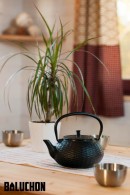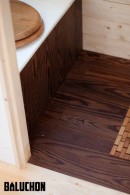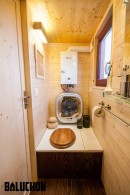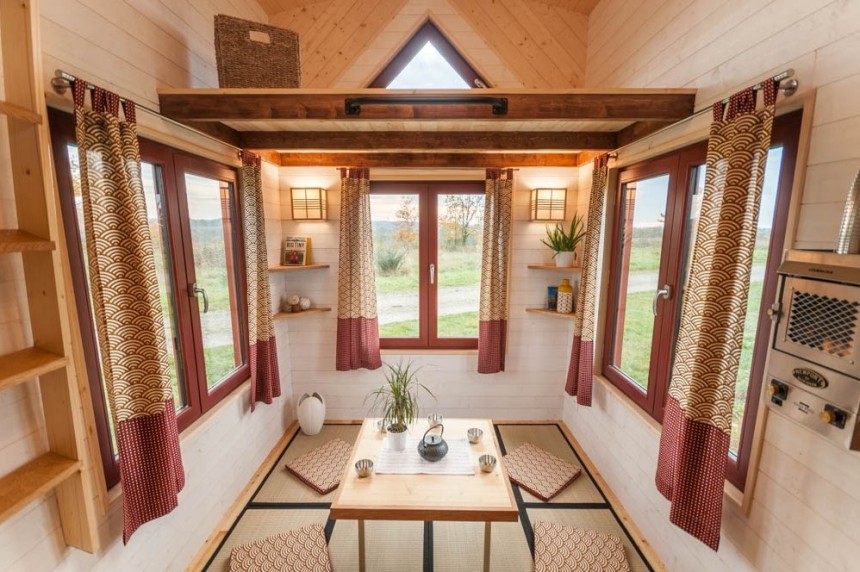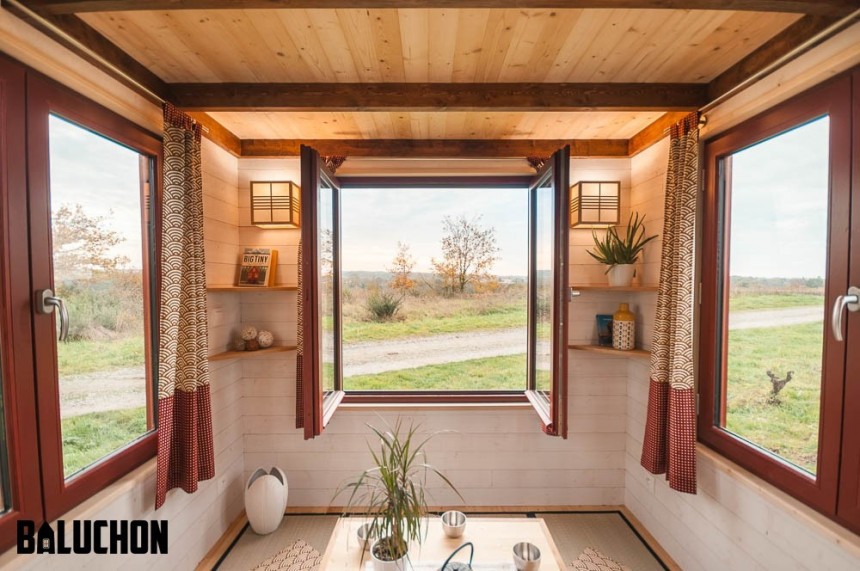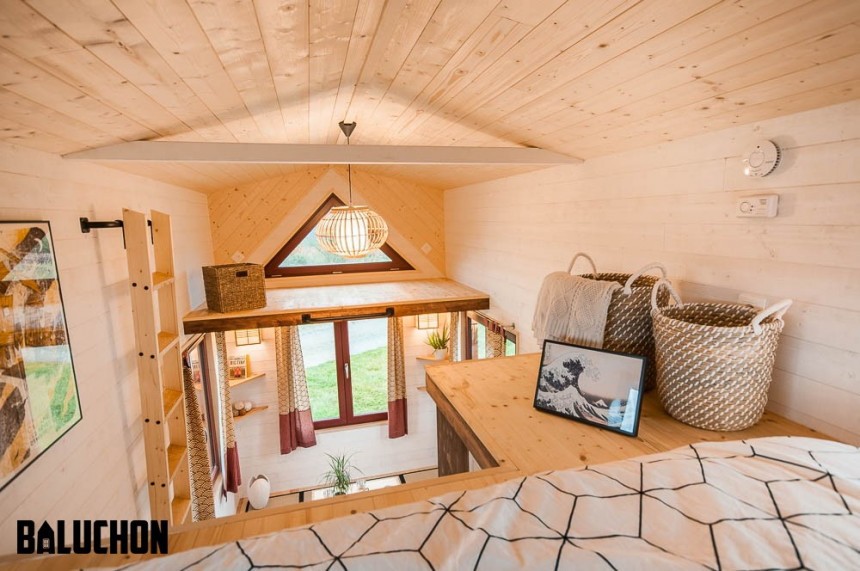Traditional Japanese aesthetics and tiny living are a match made in heaven. Centered on the art of simplicity, respect for nature, and a deep sense of balance, this harmonious combination is impossible to dislike. Functionality and modern comfort features are carefully integrated into a visually stunning setup that seems old as time and, at the same time, contemporary.
From the outside, Ondine looks like a rustic French cabin on wheels, perfectly integrated into its lovely natural surroundings. However, you'd be surprised to discover that this charming rustic home in the Alps hides one of the most impressive Japanese-style interiors. It's the personal vision of its owner, Horazio, who wanted a home on wheels that would embody his personal philosophy and lifestyle.
The magical Ondine holds another surprise – it doubles as a workspace where the owner, who is a masseur, can welcome clients and practice his profession. A Japanese-style main salon was the perfect choice for that. Instead of all the furniture you'd find in a typical Western-style living room, this beautiful lounge boasts enough room for the owner to set up his massage table and move freely.
The lack of conventional furniture makes it seem much larger than its actual size. The oversized windows surrounding it on three sides are another "magic trick.” They keep this room bathed in natural light while delighting guests with a full view of the wonderful Alps scenery. Tiny wooden shelves help keep the space organized, and discrete lighting contributes to a warm and peaceful ambiance. It's the perfect setup for a relaxing massage.
When work is done, Ondine's main salon becomes a beautiful place for relaxation and socializing with friends. Imagine enjoying a Japanese tea ceremony in this tranquil atmosphere, surrounded by unique mountain views. In an instant, this becomes a sacred space right in the heart of a perfectly comfortable home.
The massage table can quickly disappear thanks to the storage loft right above this room. A simple wooden ladder is used for access and then hung on the nearby wall to keep the floor space free. Like most tiny homes, Ondine relies heavily on flexibility, which is why the small storage loft can also be transformed into a guest room when needed.
A Japanese-style staircase leads to the main loft bedroom. Basically a double staircase, it provides even more storage than the typical ones found in loft tiny houses. Items of different sizes can easily be tucked away inside the built-in storage compartments, some closed and some open. Someone who is more oriented toward standard interior styles might see the lack of any type of handrail or protection wall as a flaw. Yet, it's part of Ondine's minimalistic spirit.
Built on a trailer that's just 6 meters long (19.6 feet), this mobile home feels more spacious precisely due to its minimalistic approach. It's completely clutter-free and functional while also exuding the tranquil atmosphere of a meditation resort or even a temple.
For instance, there's enough room for a massive wardrobe where the owner can store his clothes and other personal items. It makes up for the lack of storage space in the main bedroom. This beautiful upstairs bedroom also reflects the traditional Japanese lifestyle. A simple but comfy mattress takes up most of the floor space, flanked by two horizontal windows. Rigorously simple yet warm and inviting, this room seems specifically designed for deep rest.
Ondine doesn't leave too much space for the kitchen. Still, basic appliances ensure the level of comfort expected by any contemporary dweller. There are no overhead cabinets or shelves that would take away from the home's minimalistic charm. A couple of built-in cabinets are enough for this compact kitchen.
Unlike Kiwi and Aussie tiny homes, where the kitchen is envisioned as a wide, open area meant for connecting with the outdoors and entertaining guests, this Japanese-style tiny focuses on the main salon as the heart of the home. The kitchen sticks to a minimal footprint and basic functionality.
The same principle is applied to the bathroom. The decent-sized shower with glass walls is the only element that reminds us of a more conventional configuration. Otherwise, the abundance of wood, the eco-friendly toilet, and the lack of a standard vanity give this bathroom a rustic sauna look.
Still, Ondine is perfectly equipped for comfortable living year-round, which includes things like a water heater, a lovely fireplace in the main salon, and an adorable miniature washing machine mounted on the bathroom wall. This is what makes this French tiny house so special – it's contemporary in terms of equipment yet traditional and timeless at heart.
The minimalist décor was also carefully chosen to complement the home's Japanese aesthetics, including curtains and pillows with beautiful Japanese motifs. Like all the homes built by this French brand, Ondine boasts a rich selection of different types of wood for its exterior, interior walls, and furniture. The effective insulation layer is based on natural fibers, including cotton.
The eye-catching exterior features red Cedarwood with an anti-UV treatment and partial Shou Sugi. This ancient Japanese technique uses wood charring in order to make it more durable and resilient. It creates an instantly recognizable look that makes Ondine even more special.
This beautiful Japanese-style tiny home was built by Baluchon in 2017 as a custom abode for its creative owner. Still, tiny house enthusiasts around the world can be inspired by this unique take on tiny living – the art of simplicity reflected in this home is sure to pass the test of time.
The magical Ondine holds another surprise – it doubles as a workspace where the owner, who is a masseur, can welcome clients and practice his profession. A Japanese-style main salon was the perfect choice for that. Instead of all the furniture you'd find in a typical Western-style living room, this beautiful lounge boasts enough room for the owner to set up his massage table and move freely.
The lack of conventional furniture makes it seem much larger than its actual size. The oversized windows surrounding it on three sides are another "magic trick.” They keep this room bathed in natural light while delighting guests with a full view of the wonderful Alps scenery. Tiny wooden shelves help keep the space organized, and discrete lighting contributes to a warm and peaceful ambiance. It's the perfect setup for a relaxing massage.
The massage table can quickly disappear thanks to the storage loft right above this room. A simple wooden ladder is used for access and then hung on the nearby wall to keep the floor space free. Like most tiny homes, Ondine relies heavily on flexibility, which is why the small storage loft can also be transformed into a guest room when needed.
A Japanese-style staircase leads to the main loft bedroom. Basically a double staircase, it provides even more storage than the typical ones found in loft tiny houses. Items of different sizes can easily be tucked away inside the built-in storage compartments, some closed and some open. Someone who is more oriented toward standard interior styles might see the lack of any type of handrail or protection wall as a flaw. Yet, it's part of Ondine's minimalistic spirit.
Built on a trailer that's just 6 meters long (19.6 feet), this mobile home feels more spacious precisely due to its minimalistic approach. It's completely clutter-free and functional while also exuding the tranquil atmosphere of a meditation resort or even a temple.
Ondine doesn't leave too much space for the kitchen. Still, basic appliances ensure the level of comfort expected by any contemporary dweller. There are no overhead cabinets or shelves that would take away from the home's minimalistic charm. A couple of built-in cabinets are enough for this compact kitchen.
Unlike Kiwi and Aussie tiny homes, where the kitchen is envisioned as a wide, open area meant for connecting with the outdoors and entertaining guests, this Japanese-style tiny focuses on the main salon as the heart of the home. The kitchen sticks to a minimal footprint and basic functionality.
The same principle is applied to the bathroom. The decent-sized shower with glass walls is the only element that reminds us of a more conventional configuration. Otherwise, the abundance of wood, the eco-friendly toilet, and the lack of a standard vanity give this bathroom a rustic sauna look.
The minimalist décor was also carefully chosen to complement the home's Japanese aesthetics, including curtains and pillows with beautiful Japanese motifs. Like all the homes built by this French brand, Ondine boasts a rich selection of different types of wood for its exterior, interior walls, and furniture. The effective insulation layer is based on natural fibers, including cotton.
The eye-catching exterior features red Cedarwood with an anti-UV treatment and partial Shou Sugi. This ancient Japanese technique uses wood charring in order to make it more durable and resilient. It creates an instantly recognizable look that makes Ondine even more special.
This beautiful Japanese-style tiny home was built by Baluchon in 2017 as a custom abode for its creative owner. Still, tiny house enthusiasts around the world can be inspired by this unique take on tiny living – the art of simplicity reflected in this home is sure to pass the test of time.
