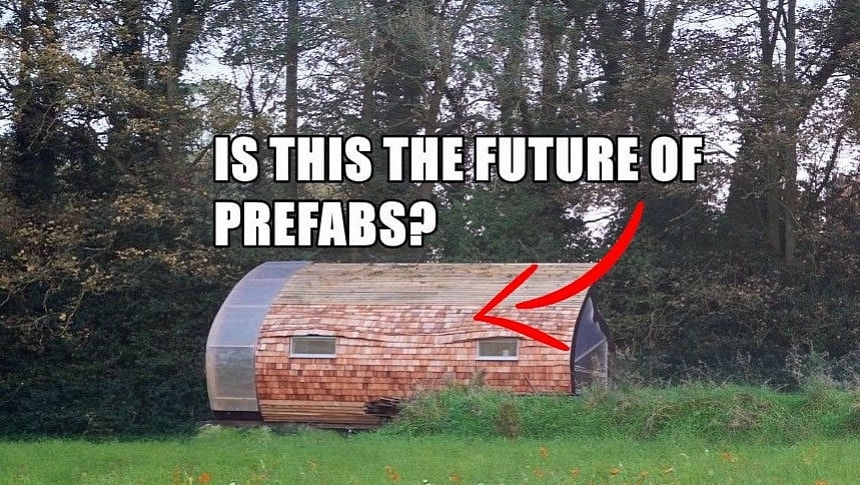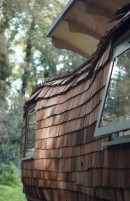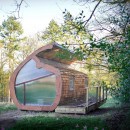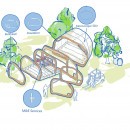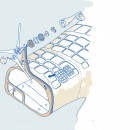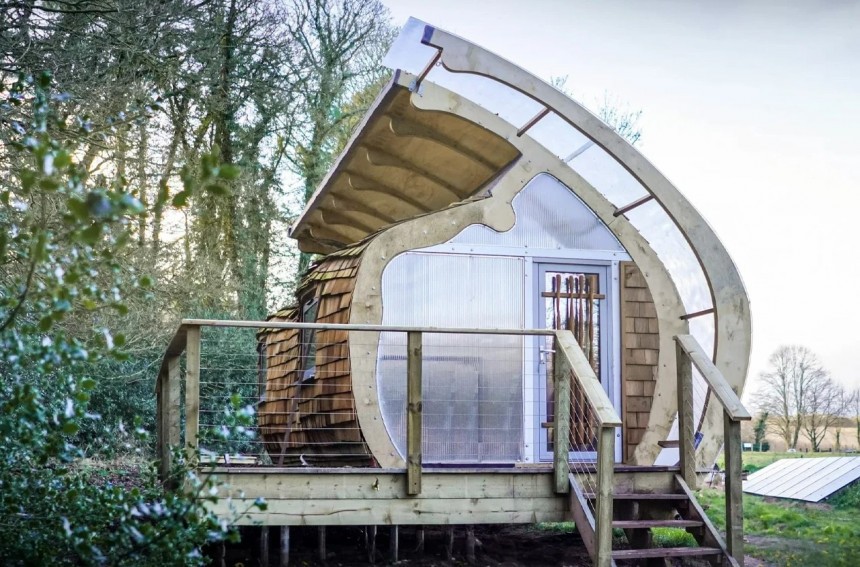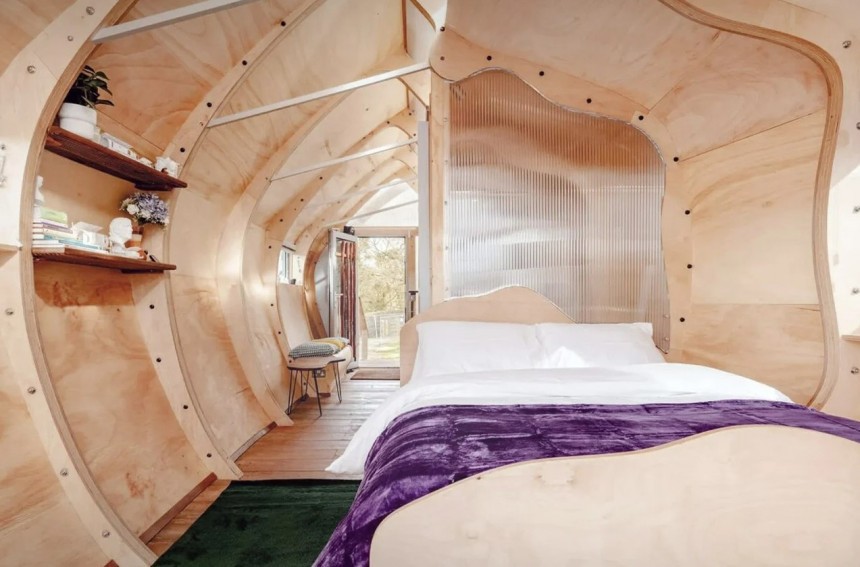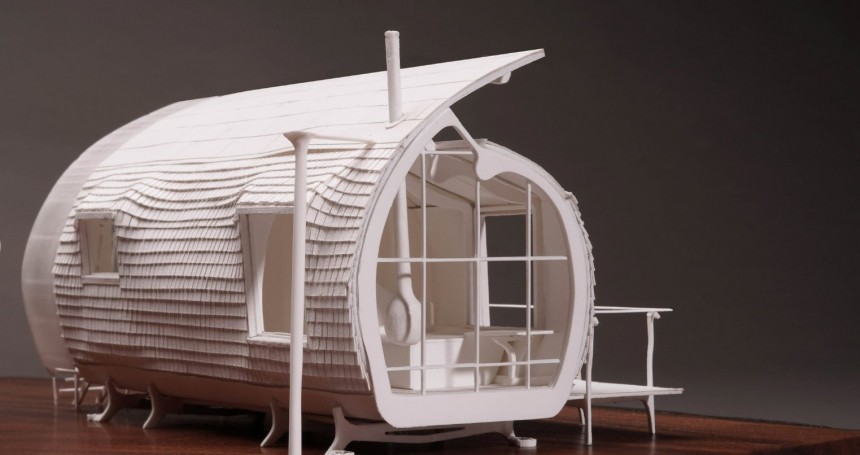You can find inspiration everywhere around you, if you only take the time to look. For one designer and architect with a passion for history and aeronautics, inspiration for his next project – an off-grid tiny house – came from a WWII fighter plane.
This is the Monocoque Cabin, a name that does a bad job at conveying the charm of the unit but bespeaks its direct inspiration: the de Havilland Mosquito fighter plane, a twin-engined multi-role combat aircraft built by the British for their efforts in World War II. Despite the source of inspiration, there's nothing aggressive about the Cabin, which comes across as the most idyllic and eco-conscious tiny house around.
The Monocoque Cabin came about as British architect Peter Markos won the Airbnb 2022 OMG! Fund prize of $100,000, which allowed him to start his own studio and kick-start his first project. As we noted in a previous story, after winning this cash prize, Markos got prefab specialists BlokBuild and Price & Myers onboard and started work on the Monocoque Cabin. The first unit was completed not long ago.
Indeed, the Monocoque Cabin is not just a one-off but is intended as the basis on which to build a business. In this sense, it wouldn't be that far off to describe it as a production-ready model.
With the announcement that they will be building and delivering three such units over the next year comes a first proper look at the existing unit. It serves as a guideline to the hidden potential of such a structure, from its high degree of mobility, despite the fact that it has no wheels, to the way in which it discourages waste and encourages a more functional and decluttered lifestyle.
Mobility, sustainability, and an intentional lifestyle are keywords to the current craze of downsizing and tiny houses, but what makes the Monocoque Cabin stand out is the fact that it's able to check them off without actually being a tiny house. To be sure, it's small in size – tiny, even – but it's not built on a trailer and it doesn't have wheels, for which reason it has more in common with prefabs than with standard tiny homes.
In the larger context of downsizing, which places a heightened focus on sustainability, mobility, and intentional living, the Monocoque Cabin could very well be the future of prefab houses. Forget about box-like homes that unfold on site; this architect proposes a more elegant approach to prefabs, with decidedly more personality.
Measuring 9 meters (29.5 feet) in length and 3.3 meters (10.8 feet) in width, the home resembles an airplane fuselage, stripped of the nose, wings and tail and covered in cedar shingles. But the connection goes beyond that, to the eggshell-like structure that is both lightweight and strong, much like you see in aerospace design. The entire structure is comprised of a range of CNC-machines parts held together with framing and an external skin.
Markos says that the home can be taken apart and moved to another location in a matter of days, and it wouldn't require too many special permits. More importantly, it would leave no mark on the environment once it's moved away, which would put it ahead of conventional, brick-and-mortar homes in terms of sustainability.
If you opt for the third variant, the off-grid model, assembly at the new location might take a bit more time to render it self-sufficient. But as the saying goes, what you'd win in the long run would compensate for the slight delay. It would cost more, though, once you add the solar panels and energy management system or a rainwater collection system.
Materials used are natural, mostly timber that will age by changing color, and thus blending even more with the surrounding nature. The Cabin features some glazing and plexiglass surfaces, but the focus both outside and indoors was on using wood to retain that rustic charm – and green credentials, of course.
The interior layout can be customized, but the showcase unit features a bedroom at one end, a bathroom, a small kitchen, and a small living room. Amenities are basic, more so than with most tiny houses you've probably seen so far, and the styling remains utilitarian and stripped down – just what you'd expect from a home advertised with the phrase "on earth as it is."
For instance, the kitchen is more of a galley than a typical kitchen, with some shelving options, room for a portable stove, and space for a small fridge. The bathroom features a shower, a sink, and a toilet, but it's very compact. It's not exactly ideal for long-term living.
The Monocoque Cabin can sleep two or four adults, though it would be a tight squeeze in the latter capacity. Since the interior layout is customizable, it can serve a variety of purposes, either personal or commercial, and it's also suitable to a variety of climates and environments – though, to be sure, there's no mention of insulation in the description. The studio offers the Cabin in three variants, as a shell, a turnkey unit, or the off-grid option mentioned above.
There's no mention of pricing because that's only available on request. Pre-orders are now underway – and non-binding – but given the plan from the studio to deliver just 3 units in the next 12 months, it would be best if you weren't in a hurry with such a home.
The Monocoque Cabin came about as British architect Peter Markos won the Airbnb 2022 OMG! Fund prize of $100,000, which allowed him to start his own studio and kick-start his first project. As we noted in a previous story, after winning this cash prize, Markos got prefab specialists BlokBuild and Price & Myers onboard and started work on the Monocoque Cabin. The first unit was completed not long ago.
Indeed, the Monocoque Cabin is not just a one-off but is intended as the basis on which to build a business. In this sense, it wouldn't be that far off to describe it as a production-ready model.
Mobility, sustainability, and an intentional lifestyle are keywords to the current craze of downsizing and tiny houses, but what makes the Monocoque Cabin stand out is the fact that it's able to check them off without actually being a tiny house. To be sure, it's small in size – tiny, even – but it's not built on a trailer and it doesn't have wheels, for which reason it has more in common with prefabs than with standard tiny homes.
In the larger context of downsizing, which places a heightened focus on sustainability, mobility, and intentional living, the Monocoque Cabin could very well be the future of prefab houses. Forget about box-like homes that unfold on site; this architect proposes a more elegant approach to prefabs, with decidedly more personality.
Markos says that the home can be taken apart and moved to another location in a matter of days, and it wouldn't require too many special permits. More importantly, it would leave no mark on the environment once it's moved away, which would put it ahead of conventional, brick-and-mortar homes in terms of sustainability.
If you opt for the third variant, the off-grid model, assembly at the new location might take a bit more time to render it self-sufficient. But as the saying goes, what you'd win in the long run would compensate for the slight delay. It would cost more, though, once you add the solar panels and energy management system or a rainwater collection system.
The interior layout can be customized, but the showcase unit features a bedroom at one end, a bathroom, a small kitchen, and a small living room. Amenities are basic, more so than with most tiny houses you've probably seen so far, and the styling remains utilitarian and stripped down – just what you'd expect from a home advertised with the phrase "on earth as it is."
For instance, the kitchen is more of a galley than a typical kitchen, with some shelving options, room for a portable stove, and space for a small fridge. The bathroom features a shower, a sink, and a toilet, but it's very compact. It's not exactly ideal for long-term living.
There's no mention of pricing because that's only available on request. Pre-orders are now underway – and non-binding – but given the plan from the studio to deliver just 3 units in the next 12 months, it would be best if you weren't in a hurry with such a home.
