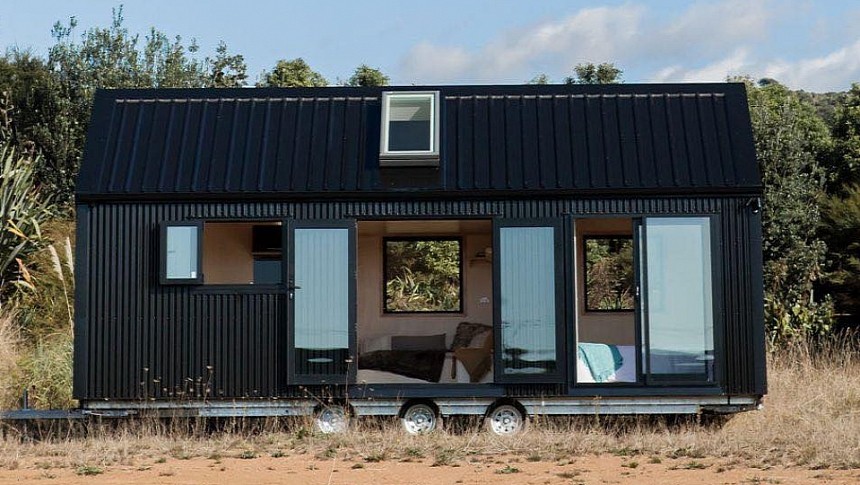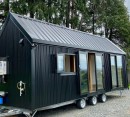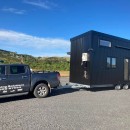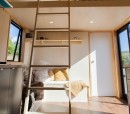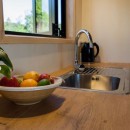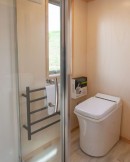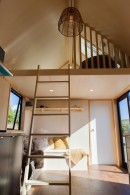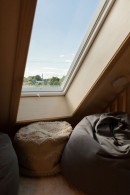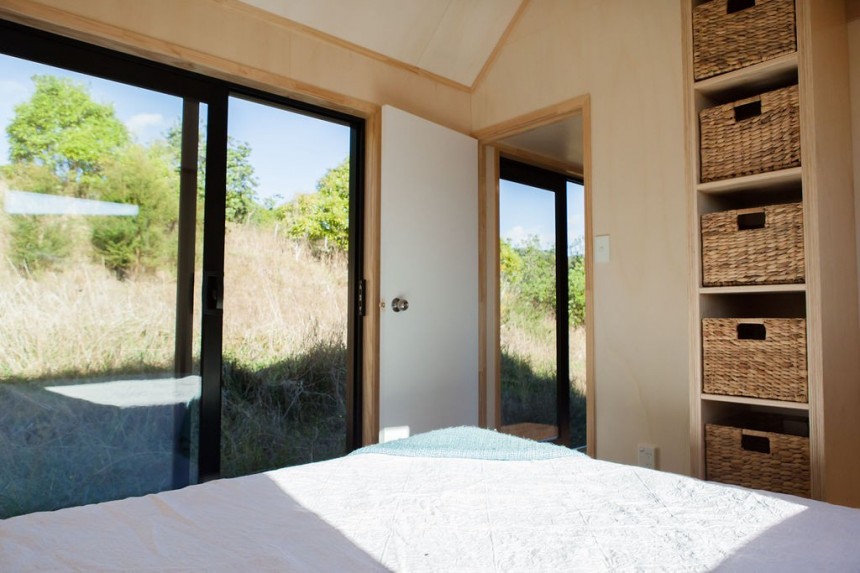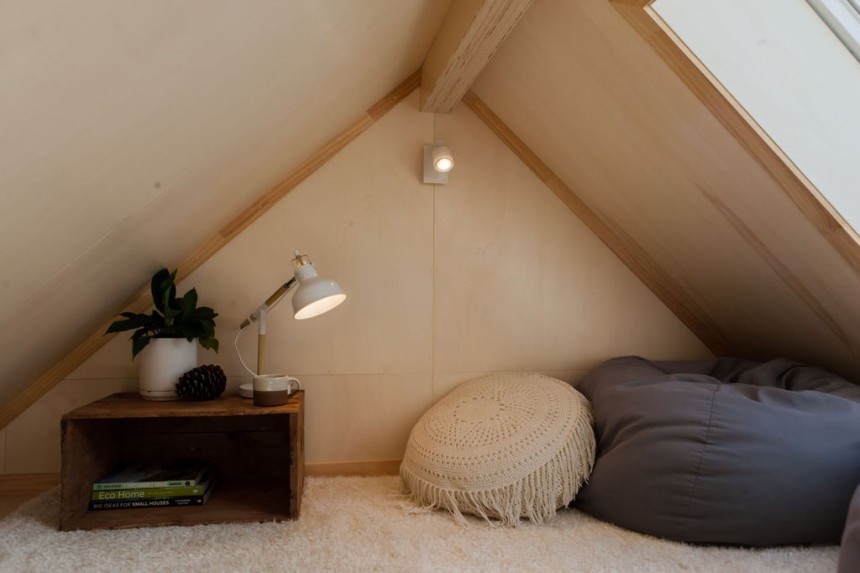Modern life can sometimes feel stressful and tiring. But your home doesn't have to reflect that. Your living space should be a tailor-made haven that invites relaxation and celebrates your uniqueness. Tiny houses have emerged as a great solution for living a simplified, more meaningful life and have stolen the hearts of people all over the world.
In New Zealand, due to the soaring cost of property across the nation, many people have chosen to ditch traditional houses and move into tiny homes. And to be honest, with its natural beauty and picturesque landscapes, New Zealand is the perfect place to own a tiny home on wheels that would allow you to pick up and leave whenever you crave adventure and new scenery.
If you want to downsize and adopt a more eco-friendly lifestyle, there are plenty of tiny home builders in the country that can build you a cozy place to live, but it's important to choose one that is willing to work with your ideas and budget to build a dwelling that fits your style and personality. One such builder is Fox Cabins, a Raglan-based company that specializes in bespoke, high-quality compact dwellings at reasonable rates.
Their most popular model is the Everest tiny home, which displays a skillful mix of minimalistic design and high-quality finishes, proving you can still live large in a small-scale dwelling. This tiny home is not just a cozy place to live; it's a functional space with all your must-haves and creature comforts on wheels.
Built on a triple-axle trailer, the Everest measures 25.5 feet (7.8 meters) in length, 9.2 feet (2.8 meters) in width, and weighs in under the legal limit of 3,500 kg, meaning it can be towed by most full-size pickup trucks.
Like most tiny homes designed by companies from the land Down Under, the Everest boasts a modern, industrial-looking exterior with plenty of glazing and an interior living space that embraces the outdoors. The all-black galvanized steel structure is completed by a gable roof meant to increase loft space and ensure weather resistance and durability.
The main selling point of this tiny house model is the downstairs large bedroom with full standing height and plenty of space to move around. For many of those who decide to jump on the tiny living bandwagon, the main challenge is finding a design with a comfortable and practical sleeping area.
Most tiny houses have lofted bedrooms to maximize the use of vertical space, but this setup is not suitable for everyone. Fox Cabins addresses the issue with a clever design that makes efficient use of space and creates a cozy and comfortable sleeping area on the main level. This bedroom fits a full-size bed and a custom-built wardrobe. Moreover, it offers occupants plenty of privacy, being a completely separate room, and allows them to enjoy beautiful views of the outdoors through its own full-light sliding doors.
Besides the downstairs bedroom, this micro-dwelling also has a cozy loft that could be used as an additional sleeping space. However, the designers decided to stage this space as a mezzanine lounge accessible through a sliding ladder. Neatly decorated with two beanbag chairs, a small bookcase, and a reading lamp, it is an ideal space to curl up and read a book or relax while watching the clouds glide by through the beautiful skylight.
Back to the main floor, elegant French doors open into the common living area, which includes the main floor lounge and the kitchen. The living room opens to the outdoors as it faces the large sliding doors and is fitted with an L-shaped built-in couch with storage underneath and some simple yet effective open shelves.
The principles of minimalism are noticeable throughout the house, including the kitchen, where you'll find cabinets with cupboards and drawers, as well as wall shelves, on either side of the house. The main material used in the kitchen is high-end birch plywood with custom countertops. In terms of functionality, it comes accoutered with all kinds of modern appliances, including a stainless steel sink, four-burner cooktop, range hood, and a large refrigerator. A washer/dryer combo also fits under the kitchen counters.
The equally effective bathroom inside Everest is on the other end of the house and is fitted with all the essentials, including a spacious shower with a showerdome to keep steam in, a vanity sink, and a flush toilet (which can be replaced with an eco-friendly option).
The beautiful Everest tiny house on wheels by Fox Cabins can be used as a permanent home, Airbnb rental, or holiday retreat and can be customized based on the client's needs and desires to create their dream compact dwelling. Pricing for this model starts at NZ $142,900 (approximately US $86,200), which is quite affordable compared to the average home price of around $695,000 in New Zealand.
If you want to downsize and adopt a more eco-friendly lifestyle, there are plenty of tiny home builders in the country that can build you a cozy place to live, but it's important to choose one that is willing to work with your ideas and budget to build a dwelling that fits your style and personality. One such builder is Fox Cabins, a Raglan-based company that specializes in bespoke, high-quality compact dwellings at reasonable rates.
Their most popular model is the Everest tiny home, which displays a skillful mix of minimalistic design and high-quality finishes, proving you can still live large in a small-scale dwelling. This tiny home is not just a cozy place to live; it's a functional space with all your must-haves and creature comforts on wheels.
Built on a triple-axle trailer, the Everest measures 25.5 feet (7.8 meters) in length, 9.2 feet (2.8 meters) in width, and weighs in under the legal limit of 3,500 kg, meaning it can be towed by most full-size pickup trucks.
The main selling point of this tiny house model is the downstairs large bedroom with full standing height and plenty of space to move around. For many of those who decide to jump on the tiny living bandwagon, the main challenge is finding a design with a comfortable and practical sleeping area.
Most tiny houses have lofted bedrooms to maximize the use of vertical space, but this setup is not suitable for everyone. Fox Cabins addresses the issue with a clever design that makes efficient use of space and creates a cozy and comfortable sleeping area on the main level. This bedroom fits a full-size bed and a custom-built wardrobe. Moreover, it offers occupants plenty of privacy, being a completely separate room, and allows them to enjoy beautiful views of the outdoors through its own full-light sliding doors.
Back to the main floor, elegant French doors open into the common living area, which includes the main floor lounge and the kitchen. The living room opens to the outdoors as it faces the large sliding doors and is fitted with an L-shaped built-in couch with storage underneath and some simple yet effective open shelves.
The principles of minimalism are noticeable throughout the house, including the kitchen, where you'll find cabinets with cupboards and drawers, as well as wall shelves, on either side of the house. The main material used in the kitchen is high-end birch plywood with custom countertops. In terms of functionality, it comes accoutered with all kinds of modern appliances, including a stainless steel sink, four-burner cooktop, range hood, and a large refrigerator. A washer/dryer combo also fits under the kitchen counters.
The beautiful Everest tiny house on wheels by Fox Cabins can be used as a permanent home, Airbnb rental, or holiday retreat and can be customized based on the client's needs and desires to create their dream compact dwelling. Pricing for this model starts at NZ $142,900 (approximately US $86,200), which is quite affordable compared to the average home price of around $695,000 in New Zealand.
