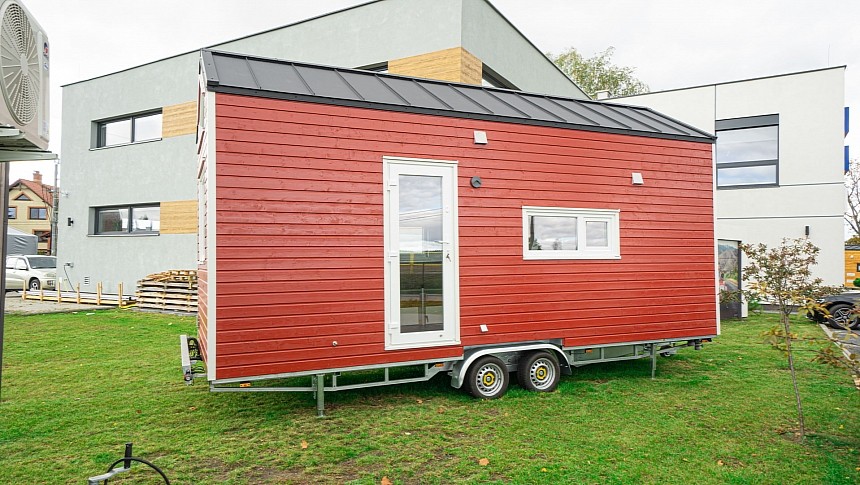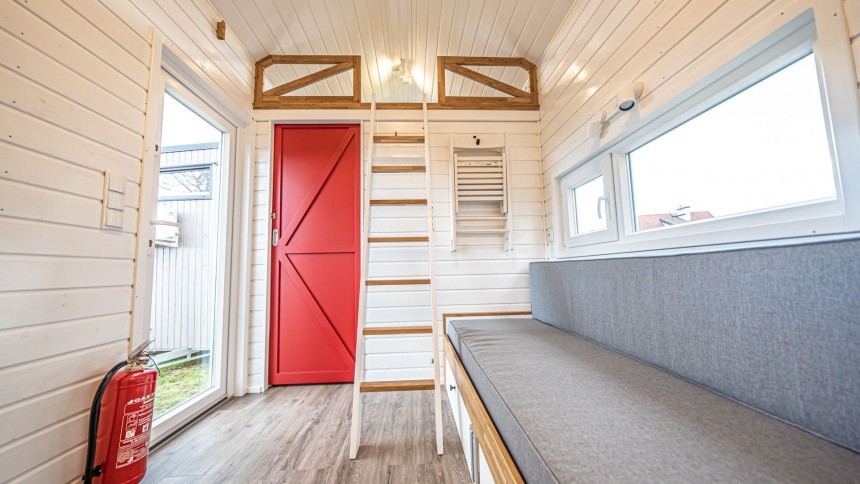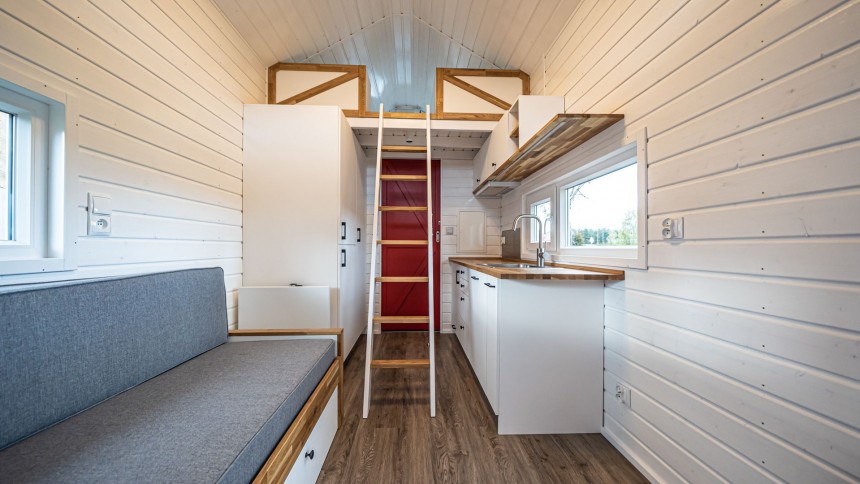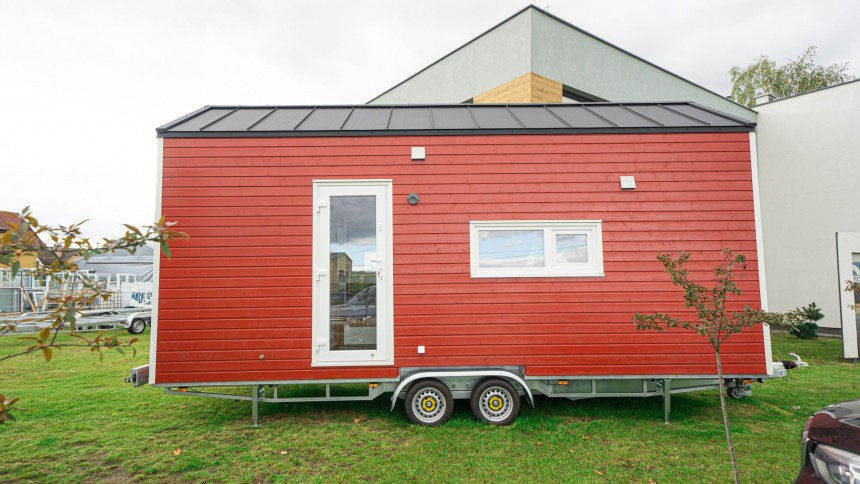This classic-style tiny house doesn't just turn heads with its vibrant colors. Once you step inside, you might be surprised to discover a unique layout with three rooms and a cozy lounge area.
It's easy to see why Mobi House is one of the most popular and prolific tiny house builders in Europe. Despite its impressive portfolio, the Poland-based brand manages to stay innovative and forward-thinking with every new design. No Mobi House tiny looks exactly like the ones before, and each model boasts a unique flavor and clever approach to space limitations. What they all do have in common is a focus on high quality starting with the trailer, all the way up to furnishings and basic appliances.
The Mobi 03 Thyme, one of the builder's most recent designs, is a wonderfully aesthetic project. Some owners might shy away from strong color palettes for the exterior, but this particular color combination does have a striking effect. The Thyme tiny is instantly noticeable and hard to forget. The contrasting bright-white accents add a fresh touch. Together with the black roof, this unusual combination makes the Thyme tiny stand out and catch admiring glances wherever it shows up.
Judging by its size, you might think that the colorful Thyme most likely comes with just the basic configuration – one bedroom, the kitchen, and the lounge area. It sits on a 6.6-meter (21.6 feet) galvanized, two-axle trailer with a total width of no more than 2.5 meters (8.2 feet). However, as soon as you step inside, you'll notice that this truly compact house on wheels offers incredible accommodation wrapped in a clean, contemporary style.
Thyme is a two-loft tiny, which would be enough to raise the bar in terms of comfort and spaciousness, but it also reveals an unexpected third room, which is a main-floor bedroom. In other words, Thyme comes with not one but three sleeping areas in addition to the lounge area with a large sofa.
This spacious living area occupies the center of the home. The beautiful custom sofa is highly functional. It can convert to an extra bed, and it includes ample storage underneath. Like most Mobi House designs, Thyme doesn't incorporate huge windows, but all of them are placed strategically. This way, the entire lounge area is bathed in natural light, and the sofa is placed underneath a window and facing another one (the kitchen window) for optimal views.
The kitchen is all about making the most of the available space. The simple, clean furniture includes numerous cabinets on both sides. The elegant countertop is matched by an overhead shelf with additional closed and open-work cabinets. The kitchen is fitted with an induction hob and a range hood, and even a tiny electric fridge perfectly integrated into the furniture.
Plus, the countertop was cleverly extended so that it can double as a breakfast bar by the window without taking up any additional space. Wonder where the chairs are? You’ll find them neatly mounted on the wall next to the living room sofa. These types of folding chairs are always a great option for compact dwellings because they can be mounted on the wall when not in use, which saves a lot of space and avoids clutter.
It's rare to see a tiny house this size with two loft bedrooms and such a generous main-floor layout. One of the solutions was to ditch the typical staircase altogether. You'd usually have stairs for at least one of the loft bedrooms, if not both. Instead, the Thyme tiny relies entirely on basic ladders – not the most comfortable or convenient choice, but a real space-saver.
Thyme's clean, farmhouse-style interior is beautifully accentuated by two doors in the same color as the bright exterior. One of them separates the kitchen from the bathroom and is equipped with a decent-sized shower cabin, a conventional toilet, and a few storage options. The other one, at the opposite end of the house, leads into the home's mysterious room – an unexpected main-floor bedroom.
Of course, it's not a big sleeping area. It only has enough room for a one-person bed with no walk-around space. Yet, The windows keep it extra luminous and offer beautiful views in the morning and at night. Above it, one of the two loft areas, fitted with a wooden open-work railing, is a versatile room that future owners can turn into anything they wish, from a home office or storage area to another compact sleeping area.
The other loft is configured as a main bedroom with a big, comfortable bed. The white protection wall doubles as a large storage solution with numerous shelves. Similar to the main-floor bedroom, this loft doesn't really offer space for much else besides the bed itself, and there's only a tiny window.
Some might prefer fewer rooms and added space for each, but those who need extra accommodation will be delighted by Thyme's versatility. Its clever layout is certainly unique and remarkably functional for a house this size. Last but not least, Thyme is also a fine example of a chic, fresh interior style that looks luxurious without asking for a big budget.
The Mobi 03 Thyme, one of the builder's most recent designs, is a wonderfully aesthetic project. Some owners might shy away from strong color palettes for the exterior, but this particular color combination does have a striking effect. The Thyme tiny is instantly noticeable and hard to forget. The contrasting bright-white accents add a fresh touch. Together with the black roof, this unusual combination makes the Thyme tiny stand out and catch admiring glances wherever it shows up.
Judging by its size, you might think that the colorful Thyme most likely comes with just the basic configuration – one bedroom, the kitchen, and the lounge area. It sits on a 6.6-meter (21.6 feet) galvanized, two-axle trailer with a total width of no more than 2.5 meters (8.2 feet). However, as soon as you step inside, you'll notice that this truly compact house on wheels offers incredible accommodation wrapped in a clean, contemporary style.
This spacious living area occupies the center of the home. The beautiful custom sofa is highly functional. It can convert to an extra bed, and it includes ample storage underneath. Like most Mobi House designs, Thyme doesn't incorporate huge windows, but all of them are placed strategically. This way, the entire lounge area is bathed in natural light, and the sofa is placed underneath a window and facing another one (the kitchen window) for optimal views.
The kitchen is all about making the most of the available space. The simple, clean furniture includes numerous cabinets on both sides. The elegant countertop is matched by an overhead shelf with additional closed and open-work cabinets. The kitchen is fitted with an induction hob and a range hood, and even a tiny electric fridge perfectly integrated into the furniture.
Plus, the countertop was cleverly extended so that it can double as a breakfast bar by the window without taking up any additional space. Wonder where the chairs are? You’ll find them neatly mounted on the wall next to the living room sofa. These types of folding chairs are always a great option for compact dwellings because they can be mounted on the wall when not in use, which saves a lot of space and avoids clutter.
Thyme's clean, farmhouse-style interior is beautifully accentuated by two doors in the same color as the bright exterior. One of them separates the kitchen from the bathroom and is equipped with a decent-sized shower cabin, a conventional toilet, and a few storage options. The other one, at the opposite end of the house, leads into the home's mysterious room – an unexpected main-floor bedroom.
Of course, it's not a big sleeping area. It only has enough room for a one-person bed with no walk-around space. Yet, The windows keep it extra luminous and offer beautiful views in the morning and at night. Above it, one of the two loft areas, fitted with a wooden open-work railing, is a versatile room that future owners can turn into anything they wish, from a home office or storage area to another compact sleeping area.
Some might prefer fewer rooms and added space for each, but those who need extra accommodation will be delighted by Thyme's versatility. Its clever layout is certainly unique and remarkably functional for a house this size. Last but not least, Thyme is also a fine example of a chic, fresh interior style that looks luxurious without asking for a big budget.
























