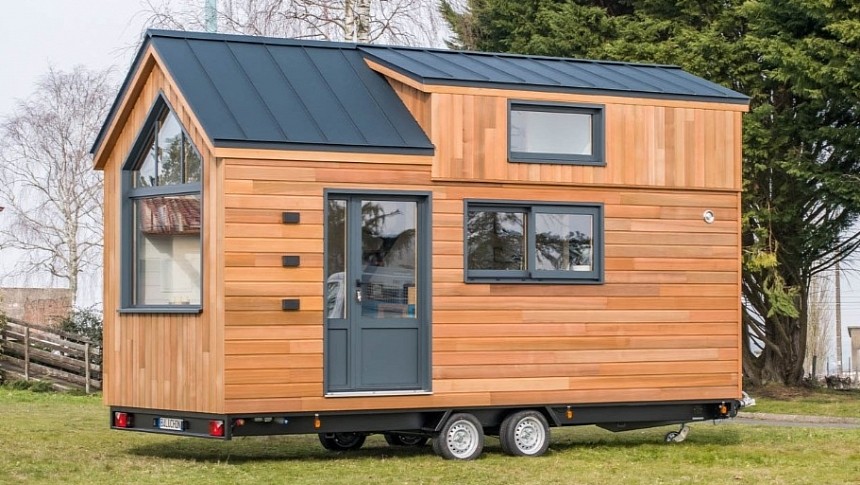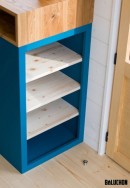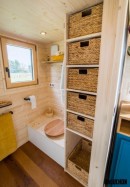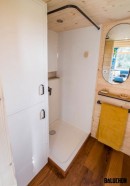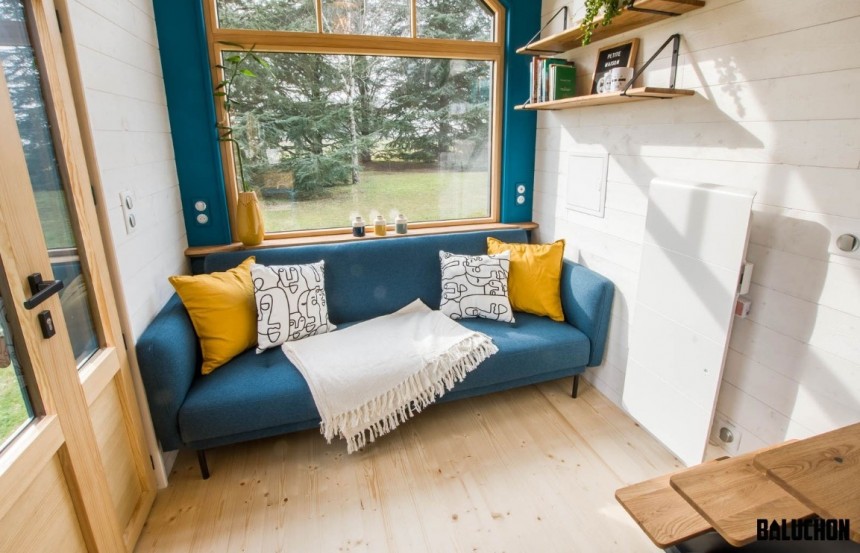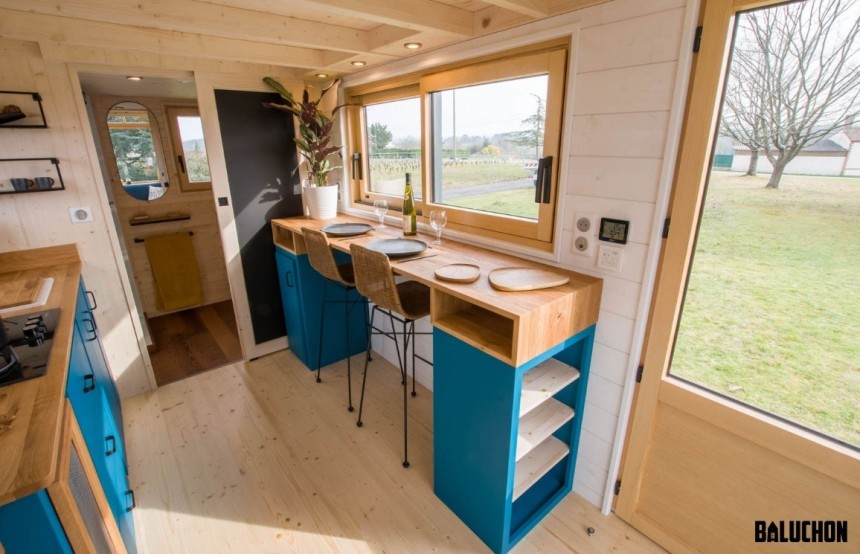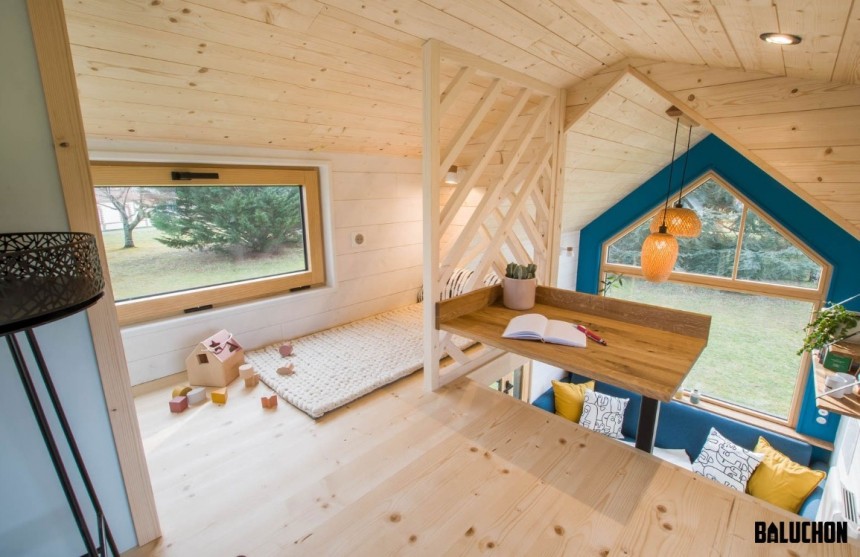The efficient use of space is essential when it comes to tiny homes on wheels. It’s an art that French architect Baluchon has mastered, creating pint-sized dwellings packed with amenities. Its newest creation is a 6-meter (19.6-ft) tiny that has it all. It comes with three sleeping spaces, and it even makes room for a little office and a play area.
Tinies come in all shapes and forms. There are luxury homes that are big enough to fit a growing family and mini-houses that squeeze everything into a super compact space. Baluchon’s new home is truly small, even by tiny house standards. Despite its size, it has enough room to accommodate up to five people. Chicorée, which means Chicory in French, manages to squeeze inside most of the amenities you’d find in a regular house. It has a versatile living room, a kitchen, a nice bathroom, and a loft filled with surprises.
The house sits on a double-axle trailer, and it’s finished in red cedar. For a striking contrast, the builder added a black door and black window frames. Chicorée’s interior oozes modern-rustic charm, featuring numerous wooden accents that go really well with the vibrant blue cabinetry. The owners, Julia and Vincent, wanted to have a cozy, welcoming dwelling with a relaxation corner. So the living room had to include a big sofa positioned right next to a large window. It’s the perfect spot to read, socialize, or admire the spectacular views.
The sofa also converts into a bed for two, turning the living room into a bedroom in a matter of minutes. It's a great addition to a tiny home like Chicorée since it provides an extra sleeping space for guests. This multi-use area also has some shelves for storage and a table that can be stored out of the way for more wiggle room. From there, the owners have access to a beautiful galley-style kitchen with blue cabinetry that stands out against the warm finish of the wooden countertops. The kitchen is quite simple, so it doesn’t have many appliances. Julia and Vincent didn’t want to include a refrigerator or an oven. Instead, they opted for a three-burner propane cooktop.
There are also several cabinets and drawers for storage, as well as a breakfast bar with a large table placed in front of a big window that lets natural light come inside. The table can seat two, but it can also function as an additional workspace. Plus, owners can open up the window during the summer to allow fresh air to flow into the kitchen.
The bathroom is positioned at the front of the tiny home, and it’s surprisingly large. It has a generous shower and two cabinets that can be used to store away clothes, toiletries, and other belongings. There’s also a tall closet with open shelving that fits numerous baskets. The bathroom includes a dry toilet, a towel rack, and a big mirror. Unfortunately, it doesn’t seem to have a sink.
But that’s not all. This 6-meter (19.6-ft) dwelling manages to squeeze inside a beautiful loft too. Owners can access it via custom-made mono-stringer stairs. The staircase adds a nice touch of modern flair, and it provides some room underneath that can be used to store out of the way different items that don’t have their own place inside the home.
The loft feels open and airy, thanks to a smart layout that includes two sleeping spaces. There’s a queen-size bed that can accommodate two adults placed next to a large window. A few steps away is a separate area designed as a kids’ bedroom. It includes a bed for one, and it even comes with a small playroom nook! Elsewhere, the loft features a little desk that overlooks the living room.
This little workspace is separated from the kids’ bedroom by a custom partition wall. But it receives plenty of natural light since there are numerous windows on each side of the home. Because the "office" is in the loft, the skilled team from Baluchon put the desk above the living area to fit the low ceiling. This way, people will be able to use the floor as a seat and swing their feet over the edge of the loft.
Chicorée might be a super compact habitat, but it definitely has a big personality. It can be easily moved from one place to another, and it can serve as a nice vacation home. This pint-sized dwelling was recently delivered to its owners in the North of France. Unfortunately, the builder doesn't mention the price for Chicorée. Since each unit created by Baluchon is designed to match the needs of future homeowners, the price depends on the materials used and the appliances included. However, it's important to note that a half-assembled unit from Baluchon starts at €50,000 (~$53,600) and a turnkey model starts at €85,000 (~$91,100).
The house sits on a double-axle trailer, and it’s finished in red cedar. For a striking contrast, the builder added a black door and black window frames. Chicorée’s interior oozes modern-rustic charm, featuring numerous wooden accents that go really well with the vibrant blue cabinetry. The owners, Julia and Vincent, wanted to have a cozy, welcoming dwelling with a relaxation corner. So the living room had to include a big sofa positioned right next to a large window. It’s the perfect spot to read, socialize, or admire the spectacular views.
The sofa also converts into a bed for two, turning the living room into a bedroom in a matter of minutes. It's a great addition to a tiny home like Chicorée since it provides an extra sleeping space for guests. This multi-use area also has some shelves for storage and a table that can be stored out of the way for more wiggle room. From there, the owners have access to a beautiful galley-style kitchen with blue cabinetry that stands out against the warm finish of the wooden countertops. The kitchen is quite simple, so it doesn’t have many appliances. Julia and Vincent didn’t want to include a refrigerator or an oven. Instead, they opted for a three-burner propane cooktop.
The bathroom is positioned at the front of the tiny home, and it’s surprisingly large. It has a generous shower and two cabinets that can be used to store away clothes, toiletries, and other belongings. There’s also a tall closet with open shelving that fits numerous baskets. The bathroom includes a dry toilet, a towel rack, and a big mirror. Unfortunately, it doesn’t seem to have a sink.
But that’s not all. This 6-meter (19.6-ft) dwelling manages to squeeze inside a beautiful loft too. Owners can access it via custom-made mono-stringer stairs. The staircase adds a nice touch of modern flair, and it provides some room underneath that can be used to store out of the way different items that don’t have their own place inside the home.
This little workspace is separated from the kids’ bedroom by a custom partition wall. But it receives plenty of natural light since there are numerous windows on each side of the home. Because the "office" is in the loft, the skilled team from Baluchon put the desk above the living area to fit the low ceiling. This way, people will be able to use the floor as a seat and swing their feet over the edge of the loft.
