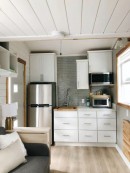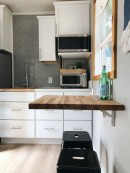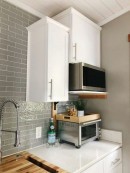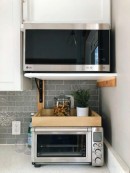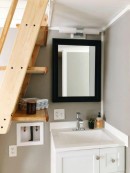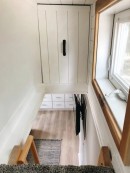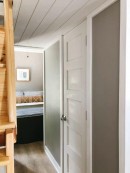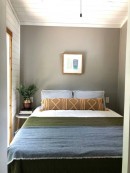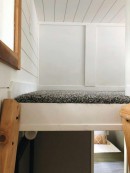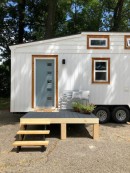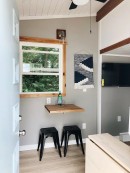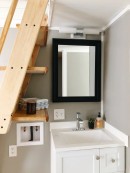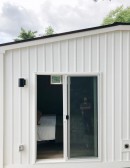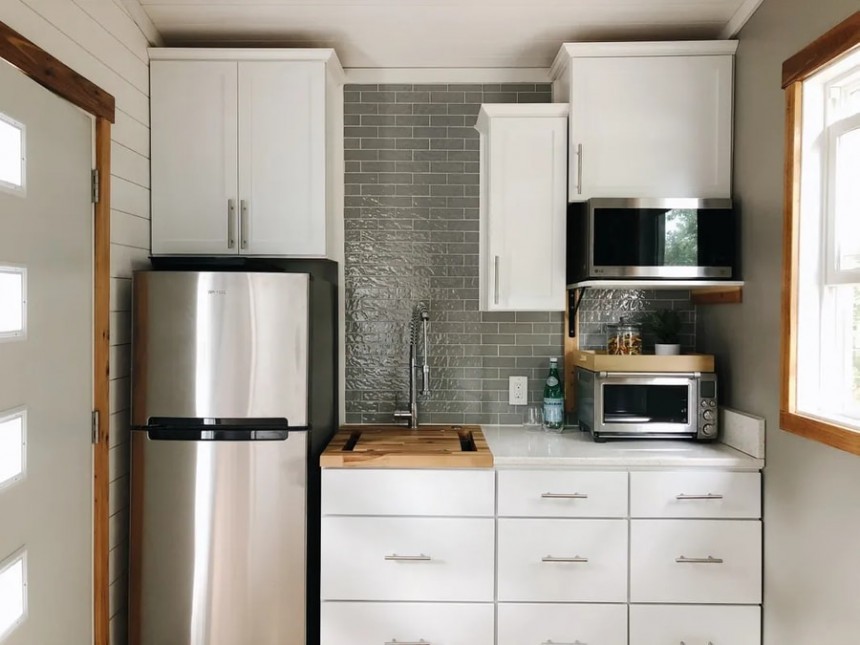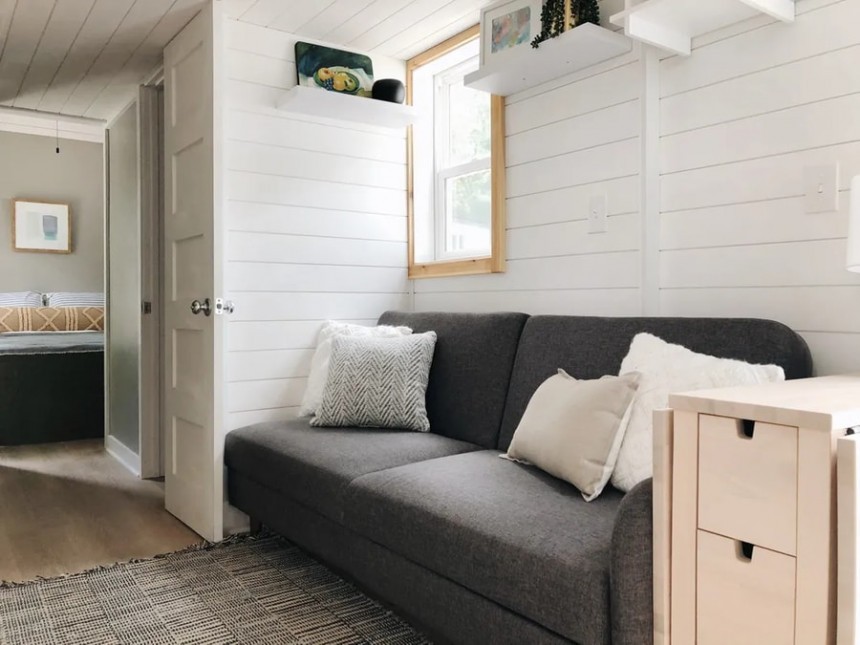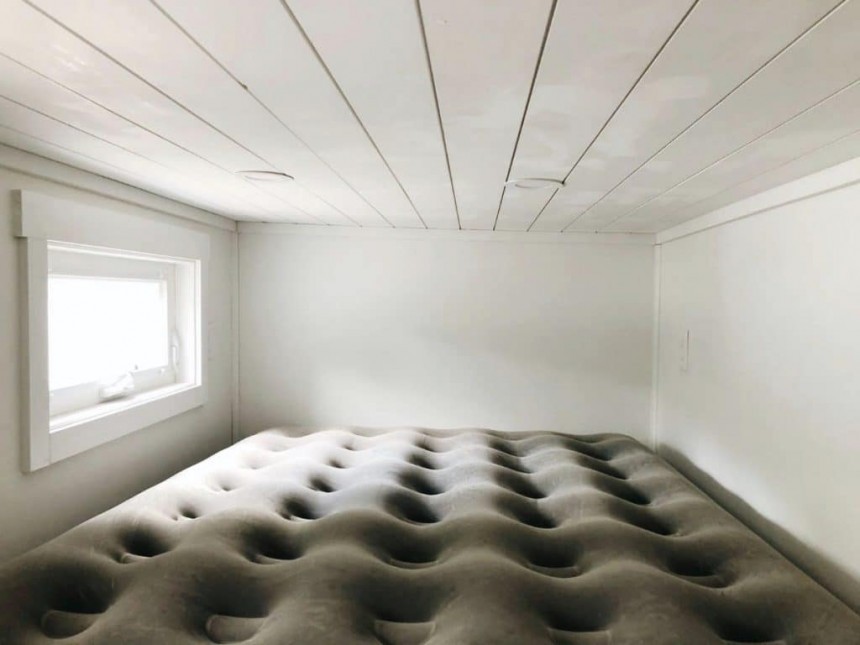If there is one thing that the tiny living movement has taught us is that size doesn't matter when it comes to comfort and beauty. Although squeezing a comfortable and functional interior layout into a compact footprint is always a challenge, with a bit of creativity, architects manage to create stunning designs that pack in plenty of home comforts.
Built in 2019, the Endeavor tiny house from Aspire Tiny Homes blends a stylish design with a cozy atmosphere and premium materials and appliances for a comfortable tiny living experience. It sits on a 13K-lb GVW heavy-duty trailer made by Michigan Trailer Sales and measures 28.5 feet (8.7 meters) in length, 8.5 feet (2.6 meters) in width, and 13.2 feet (4 meters) in height.
Endeavor is the standard tiny home model that put Aspire on the map in the Michigan area and beyond. It stands out through its unique aesthetic with a sloping roofline that peaks in the center, making it look just like a traditional ranch-style home, and through a clever interior layout that integrates everything one needs in just 265 square feet (24.6 square meters). The interior living space is divided between a much-coveted downstairs bedroom, a cute little kitchen, a sizable living room, a cozy loft for extra sleeping space or storage, and a functional bathroom.
The exterior is a nice combination of white vinyl board and batten siding and red cedar trim around the windows and the door, combining rustic charm with modern engineering to ensure exceptional weatherability.
A beautiful blue door with small sidelights leads inside the Endeavor, where you are welcomed by a cozy and bright interior with white shiplap walls throughout, vinyl plank floors on the main level, and carpet in the loft. Tones of gray and natural wood are used as accents to break the all-white interior.
Naturally, some compromises had to be made in order to fit a bedroom on the ground floor, and that is obvious in the limited space allocated to the kitchen. Though it's more like a kitchenette against the back wall than a kitchen, the designers made good use of the small space and included the basics you need for cooking, along with a cute flip-up table against the wall, which is ideal for dining as a couple. It can fold down when not in use for extra elbow room.
Cooking enthusiasts will instantly notice that something is missing in this kitchen - a range or cooktop. Instead of that, the manufacturer opted to utilize the available space for a full-sized refrigerator and extra cabinet space. However, there is a countertop toaster oven and a microwave on a built-in shelf, and owners can also add other cooking appliances like an electric griddle, air fryer, or slow cooker based on their personal needs. There is plenty of room for those in the deep cabinet drawers.
Gray subway tile backsplash, quartz countertop, and a deep sink with butcher block inset complete the kitchen design.
The main living area lies in the center of the house and includes a comfortable sofa, a foldable table, and some floating shelves along the wall that are perfect for books, photos, and other decor items. Additional block shelves make the most of the ceiling height for added storage.
The ground-floor bedroom is at one end of the compact home, just down the hall from the bathroom, and is separated by means of a sliding barn door. It is a small cozy space that offers the privacy most tiny dwellers don't have in homes with just lofted bedrooms. It fits a queen-size bed, and the walls offer space for mounted storage units if desired. Full-light sliding doors on one side of the bedroom are a nice addition as they provide a private entrance and direct access to the outdoors.
The pocket-size bathroom in the Endeavor home features an RV toilet and shower behind closed doors, while the vanity and sink are open to the home, as they are nestled behind the wooden stairs that lead up to the loft. This is just another clever design choice that leaves no wasted space in this compact abode. There is even a washer and dryer hookup if the owner desires to turn this area into a laundry space instead.
The loft is also enclosed and separate from the rest of the house, thanks to a corner landing that keeps the space private. The only caveat is that you cannot put a traditional mattress in here; an air mattress or a foam mattress is more suitable. The carpeted floor of the loft gives it a cozy feel, while the awning windows along the side of the room and the recessed lighting make it bright enough.
The presented layout is the standard format proposed by Aspire Tiny Homes, but the builder can tailor the interior of the tiny house to your personal needs. You might prefer no loft space in favor of taller ceilings or remove the table in the kitchen and add a stove instead. You can even add a deck to the outside, accessible from the bedroom, to extend the living space. Anything is possible with a bit of imagination and craftsmanship. Considering this design can be customized to the future owner's preferences, there is no price mentioned as it will vary based on the materials used and on the appliances, finishes, and options included. If this design ticked some boxes for your dream tiny home, you can always contact the manufacturer for a personalized quote.
Endeavor is the standard tiny home model that put Aspire on the map in the Michigan area and beyond. It stands out through its unique aesthetic with a sloping roofline that peaks in the center, making it look just like a traditional ranch-style home, and through a clever interior layout that integrates everything one needs in just 265 square feet (24.6 square meters). The interior living space is divided between a much-coveted downstairs bedroom, a cute little kitchen, a sizable living room, a cozy loft for extra sleeping space or storage, and a functional bathroom.
The exterior is a nice combination of white vinyl board and batten siding and red cedar trim around the windows and the door, combining rustic charm with modern engineering to ensure exceptional weatherability.
Naturally, some compromises had to be made in order to fit a bedroom on the ground floor, and that is obvious in the limited space allocated to the kitchen. Though it's more like a kitchenette against the back wall than a kitchen, the designers made good use of the small space and included the basics you need for cooking, along with a cute flip-up table against the wall, which is ideal for dining as a couple. It can fold down when not in use for extra elbow room.
Cooking enthusiasts will instantly notice that something is missing in this kitchen - a range or cooktop. Instead of that, the manufacturer opted to utilize the available space for a full-sized refrigerator and extra cabinet space. However, there is a countertop toaster oven and a microwave on a built-in shelf, and owners can also add other cooking appliances like an electric griddle, air fryer, or slow cooker based on their personal needs. There is plenty of room for those in the deep cabinet drawers.
Gray subway tile backsplash, quartz countertop, and a deep sink with butcher block inset complete the kitchen design.
The ground-floor bedroom is at one end of the compact home, just down the hall from the bathroom, and is separated by means of a sliding barn door. It is a small cozy space that offers the privacy most tiny dwellers don't have in homes with just lofted bedrooms. It fits a queen-size bed, and the walls offer space for mounted storage units if desired. Full-light sliding doors on one side of the bedroom are a nice addition as they provide a private entrance and direct access to the outdoors.
The pocket-size bathroom in the Endeavor home features an RV toilet and shower behind closed doors, while the vanity and sink are open to the home, as they are nestled behind the wooden stairs that lead up to the loft. This is just another clever design choice that leaves no wasted space in this compact abode. There is even a washer and dryer hookup if the owner desires to turn this area into a laundry space instead.
The presented layout is the standard format proposed by Aspire Tiny Homes, but the builder can tailor the interior of the tiny house to your personal needs. You might prefer no loft space in favor of taller ceilings or remove the table in the kitchen and add a stove instead. You can even add a deck to the outside, accessible from the bedroom, to extend the living space. Anything is possible with a bit of imagination and craftsmanship. Considering this design can be customized to the future owner's preferences, there is no price mentioned as it will vary based on the materials used and on the appliances, finishes, and options included. If this design ticked some boxes for your dream tiny home, you can always contact the manufacturer for a personalized quote.

