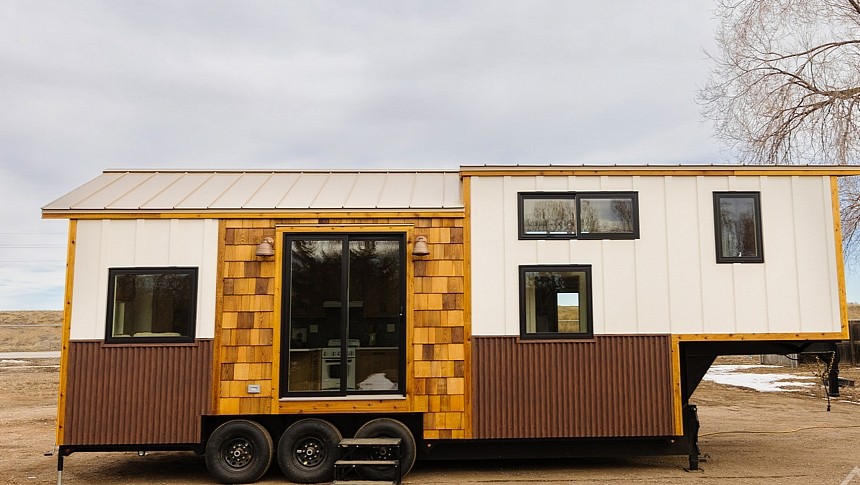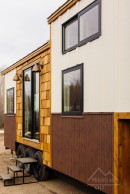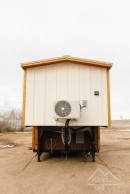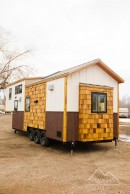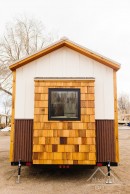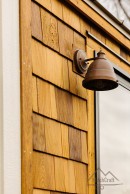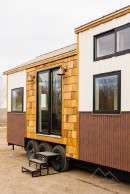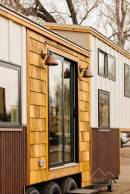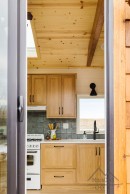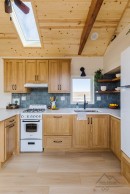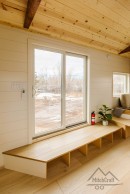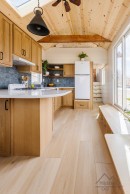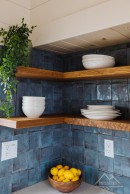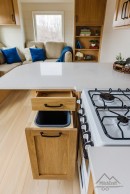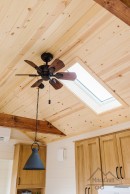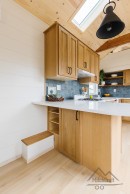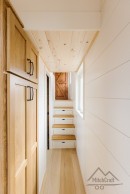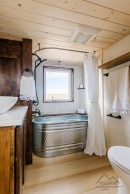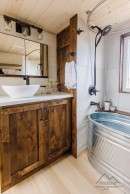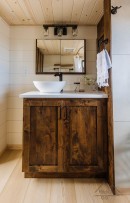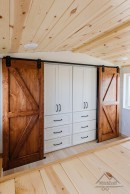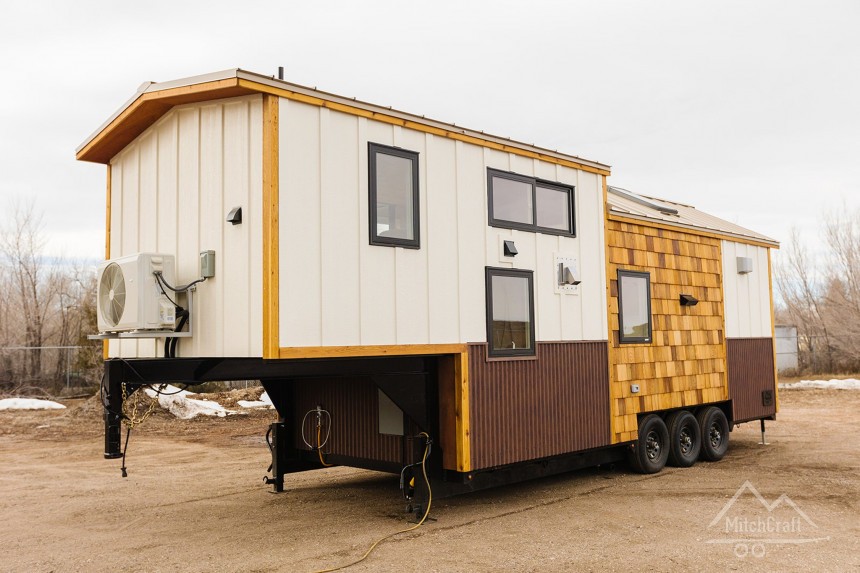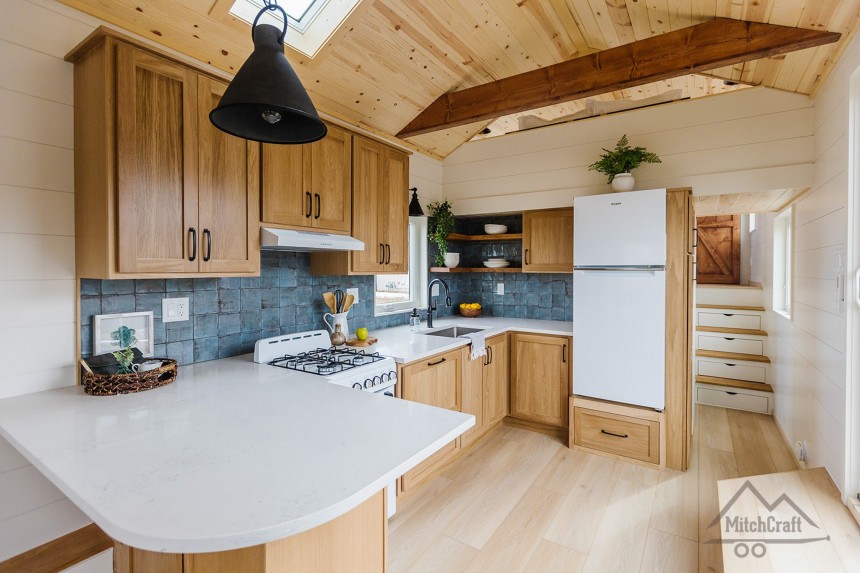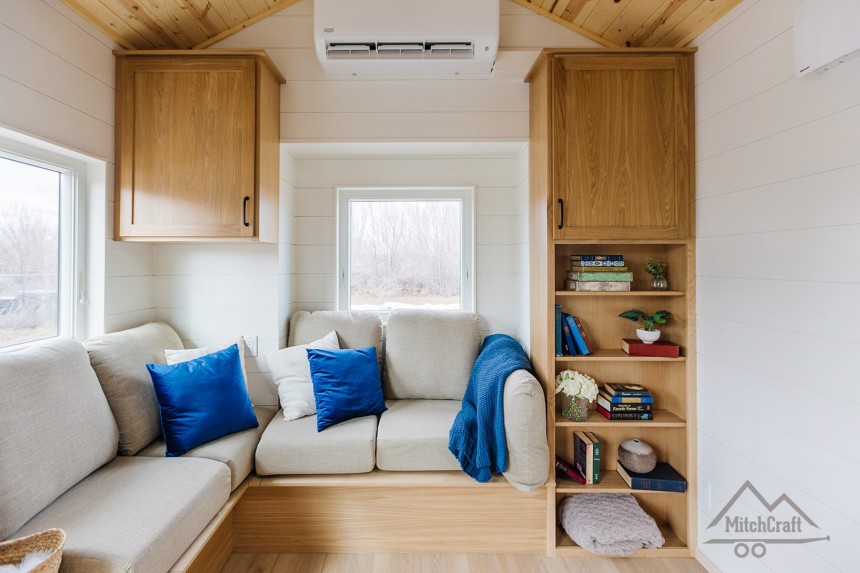With the tiny house movement's popularity soaring by the day in many parts of the world, competition in the market is fierce. However, there are some tiny home manufacturers that have established themselves for the unwavering quality of their builds. MitchCraft Tiny Homes is one of the builders that never cease to amaze us with their smart and innovative designs.
From compact tiny houses on wheels to family-friendly units with decks and balconies, the Colorado-based company can build whatever you have in mind. They focus on custom mobile habitats that prove that anyone can live tiny and comfortably at the same time. The latest addition to their portfolio is called CC and is a 31-foot (9.5-meter) by 10-foot (3-meter) gooseneck design that stands as a testament to the company's commitment to offering quality and functional living spaces.
Built on a triple-axle gooseneck trailer, this small dwelling offers a total floor space of 310 square feet (28.8 square meters) and includes the usual areas you find in a tiny home – living room, kitchen, bedroom, and bathroom. Modern, luxurious, and functional are the words that best describe the CC home, which exceeds the industry's standards and expectations with unique features like a huge built-in closet in the bedroom, a spa-like bathroom, and a gorgeous kitchen.
The exterior walls of the CC home are clad in Cedar shakes and board and batten siding with an ochre and white color combination. A sliding front door with glass panes and black trim welcomes you inside the house, and numerous windows here and there make sure the space is flooded with natural light.
The front door opens directly into the kitchen. From the moment you step in, you will notice how spacious and cozy the interior feels, thanks to the high ceilings and the natural and stark white wood used throughout the house. Exposed beams and other wooden accents create a cozy farmhouse vibe.
A standout feature you don't find in run-off-the-mill tiny homes is a wide wooden ledge that functions as shoe storage right on the threshold. Right in front is the U-shaped, fully-functional kitchen equipped with every essential appliance you find in a conventional house, including a four-burner stove, an oven, a range hood, a refrigerator, and a drawer dishwasher. Generous base and overhead wooden cabinets complemented by shining white countertops and a vintage blue tile backsplash make up the modern cooking space. Floating shelves and a skylight above the counters complete the kitchen design.
The living area adjacent to the kitchen is very generous and equally functional, outfitted with a comfortable built-in sectional couch that offers plenty of storage space, open shelving, and two overhead cabinets. From the couch, you have a nice view of the kitchen, so hanging out with some friends or family while prepping dinner is definitely possible.
Toward the other end of the house, there is a narrow galley that provides access to the bathroom, the gooseneck bedroom, and a generous closet where residents can store some of their belongings.
A flight of stairs with integrated pull-out drawers leads to the gooseneck, which houses the sleeping space. This is spacious enough to fit a king-size bed and two nightstands on a raised platform, plus a full closet and space for a washing machine. Large windows flank the bed, making the space feel bright with natural light.
This might be the most ingenious bedroom design you’ve seen in a tiny house. The closet offers plenty of clothing storage in drawers and shelves. At one end, there is the washer-dryer combo, while the other houses a space for hanging coats. This whole setup is kept out of sight by beautiful barn doors, and the space is large enough to stand up in.
The spa-like bathroom is another standout feature of the CC tiny home. It hides behind a sliding door next to the storage stairs and follows the same design aesthetic as the rest of the house, with white and wooden accents, only this time, it is a darker kind of wood.
The space is fitted with a large vanity with a bowl sink, a big mirror on the wall, and a toilet. But that's not all, of course. It also has a giant stock tank soaking tub with a rainfall showerhead and track lighting that creates a cozy and relaxing atmosphere.
Living in a tiny yet stylish and functional dwelling like the CC home from MitchCraft Tiny Homes wouldn't really feel like downsizing your lifestyle, as this design has everything you might wish for. It is the ideal tiny residence for a single person or a couple that wants to downsize yet fully enjoy the creature comforts of a regular-size home.
The price for the CC tiny home on wheels is $210,000, which is a bit steep, considering the average cost of a tiny house is around the $60,000 mark, but it is all worth it.
Built on a triple-axle gooseneck trailer, this small dwelling offers a total floor space of 310 square feet (28.8 square meters) and includes the usual areas you find in a tiny home – living room, kitchen, bedroom, and bathroom. Modern, luxurious, and functional are the words that best describe the CC home, which exceeds the industry's standards and expectations with unique features like a huge built-in closet in the bedroom, a spa-like bathroom, and a gorgeous kitchen.
The exterior walls of the CC home are clad in Cedar shakes and board and batten siding with an ochre and white color combination. A sliding front door with glass panes and black trim welcomes you inside the house, and numerous windows here and there make sure the space is flooded with natural light.
A standout feature you don't find in run-off-the-mill tiny homes is a wide wooden ledge that functions as shoe storage right on the threshold. Right in front is the U-shaped, fully-functional kitchen equipped with every essential appliance you find in a conventional house, including a four-burner stove, an oven, a range hood, a refrigerator, and a drawer dishwasher. Generous base and overhead wooden cabinets complemented by shining white countertops and a vintage blue tile backsplash make up the modern cooking space. Floating shelves and a skylight above the counters complete the kitchen design.
The living area adjacent to the kitchen is very generous and equally functional, outfitted with a comfortable built-in sectional couch that offers plenty of storage space, open shelving, and two overhead cabinets. From the couch, you have a nice view of the kitchen, so hanging out with some friends or family while prepping dinner is definitely possible.
A flight of stairs with integrated pull-out drawers leads to the gooseneck, which houses the sleeping space. This is spacious enough to fit a king-size bed and two nightstands on a raised platform, plus a full closet and space for a washing machine. Large windows flank the bed, making the space feel bright with natural light.
This might be the most ingenious bedroom design you’ve seen in a tiny house. The closet offers plenty of clothing storage in drawers and shelves. At one end, there is the washer-dryer combo, while the other houses a space for hanging coats. This whole setup is kept out of sight by beautiful barn doors, and the space is large enough to stand up in.
The space is fitted with a large vanity with a bowl sink, a big mirror on the wall, and a toilet. But that's not all, of course. It also has a giant stock tank soaking tub with a rainfall showerhead and track lighting that creates a cozy and relaxing atmosphere.
Living in a tiny yet stylish and functional dwelling like the CC home from MitchCraft Tiny Homes wouldn't really feel like downsizing your lifestyle, as this design has everything you might wish for. It is the ideal tiny residence for a single person or a couple that wants to downsize yet fully enjoy the creature comforts of a regular-size home.
The price for the CC tiny home on wheels is $210,000, which is a bit steep, considering the average cost of a tiny house is around the $60,000 mark, but it is all worth it.
