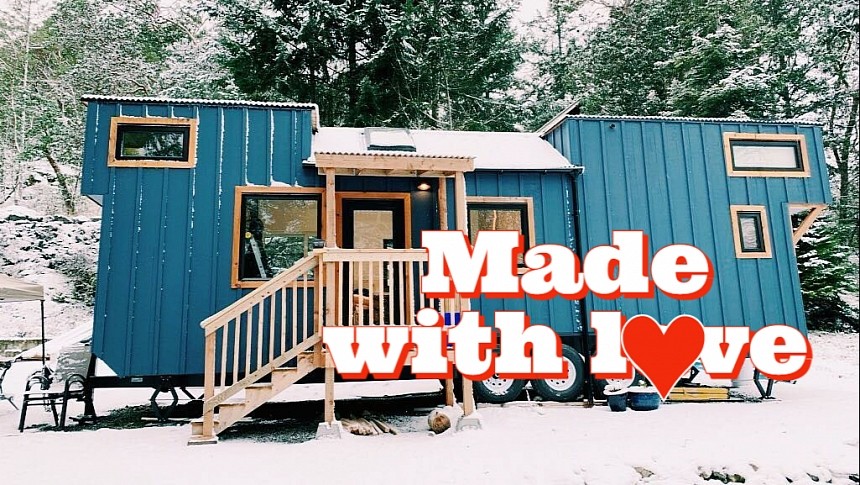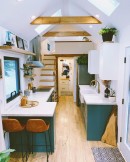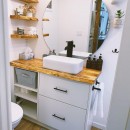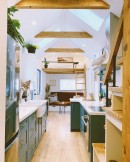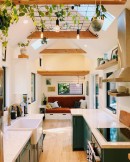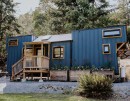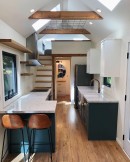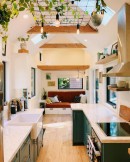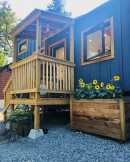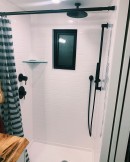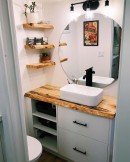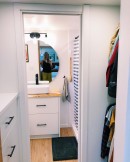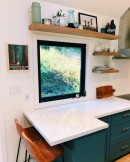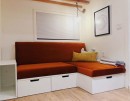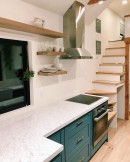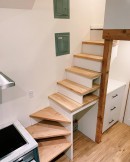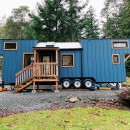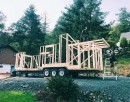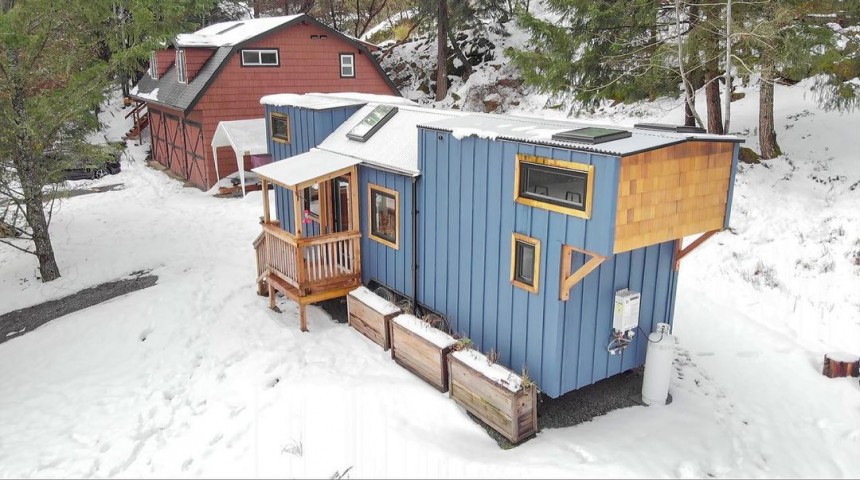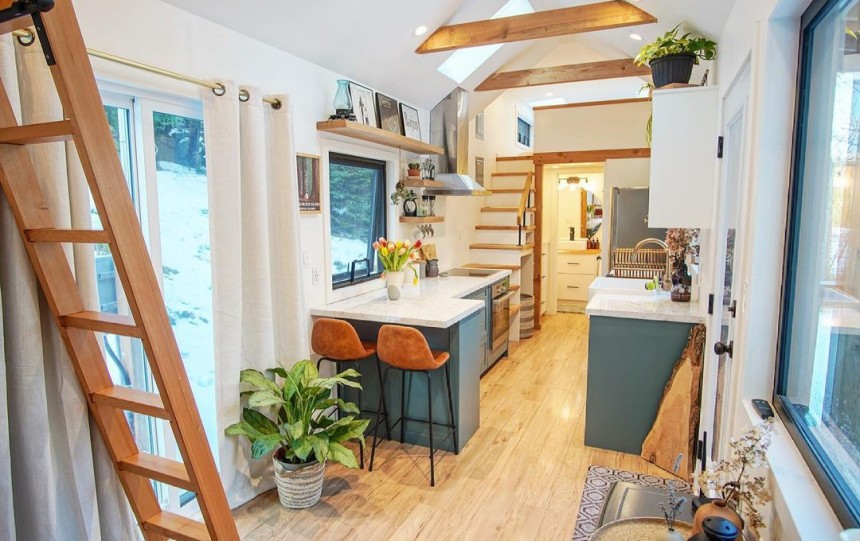There's no such thing as "too much love," and we don't mean that in a philosophical, abstract way. The West Coast Tiny Home, a fully DIY, one-off custom project, is an excellent example of how love and passion can and will shape a home, turning it from something mundane into a beautiful designer piece.
Well, love and skill worked together to turn the West Coast Tiny Home into the designer piece it is today, and one couldn't have done it without the other. Tiny houses are now a mainstay, situated at the intersection of the housing and the RV industry and blending the strongest suits of both. Tiny living, which got its start in the early 2000s as a response to raised awareness on environmental issues, has grown more popular and addresses a range of other issues that have become pressing in recent years.
Tiny houses, whether fully mobile or park models that can only move with special permits, combine the comfort of a proper home with the mobility of an RV, allowing more freedom of movement and relief from debt, mortgage, and ever-rising monthly bills. They're not a one-size-fits-all solution for all our housing, economic, or environmental woes, but they work wonderfully for a growing niche of customers.
If you throw carpenter skills and passion into the mix, you have the perfect recipe for even lower costs for a transition to tiny living. There's no sugar-coating the fact that tiny houses – turnkey, fully-equipped, and especially custom units – are still priced prohibitively. Craig and Amy and their DIY (do it yourself) tiny are a good example of how you can achieve designer perfection with minimal costs but a lot of time and work.
The West Coast Tiny Home started with a triple-axle trailer in 2018 in Vancouver Island, Canada. Craig and Amy lived in the city at the time, in an apartment smaller than the space they would call home for the next two years. But at least it would be their own, and they would make sure it'd be their dream everything. That's the kind of stuff that lives up to the cliché of "money can't buy."
Craig loves woodworking, but at the time, he wasn't experienced in building tinies, so he left the frame to contractor friends. He and Amy would do everything else, from the design of the house to the cabinets and even the living room couch. The project was 6 long months, during which they worked part-time and on the weekends, with the occasional hold-up caused by freezing temperatures or heavy snow. At the end of it, they had West Coast, a tiny with a beautiful blue exterior in cedar and board and batten siding, and an interior that's equally functional and stunning.
The layout is a standard two-loft configuration, with the living room, the kitchen, and the bathroom on the ground floor. What's special about this house is the way in which these spaces are created to integrate ample storage and maximum functionality, and the gorgeous finishes. Almost everything inside is custom-made, from the living room couch with integrating storage to a living garden on the kitchen ceiling, a storage-integrating staircase, and even a walk-in closet.
City apartments don't have walk-in closets, but this tiny house does. Located at the bathroom entrance, it features storage options on both sides and a full-length mirror on the bathroom’s pocket door. It takes this tiny house's storage options from "awesome” to "wow!" and renders it ideal for full-term living, even for the most diehard fashionista with incipient hoarding tendencies.
Measuring 32 feet in length and 8.5 feet in width (9.7 x 2.5 meters), this tiny offers cantilevered lofts for maximized space while staying road-legal. During their two years living in it, Craig and Amy added a covered deck to the front entrance and were planning a second deck outside the sliding doors in the living room, but they never got around to building that one. They used the smaller loft for storage and put a queen-size mattress in the main one, where they'd fall asleep under the stars – thanks to the two large skylights.
That's one of the tricks they used to make this tiny feel more spacious, after a combination of bright colors against stark white walls and exposed beams: plenty of glazing. The West Coast Tiny home has a total of 14 windows, which let in natural light and create the impression of a less cramped space.
Designed for on-the-grid living, this tiny home features an electric fireplace and a second heat pump in the bedroom, a large and fully-equipped kitchen, and a residential bathroom with a custom shower, a macerating toilet, and a small sink with vanity. But its highest selling points are the beautiful styling and heightened functionality. Craig and Amy sold it after two years and have since started a renovation business, but they still do custom tinies when they have the time.
In case you still need proof that love for one thing can turn that thing into your moneymaker, this is Craig and Amy's tiny-living story.
Tiny houses, whether fully mobile or park models that can only move with special permits, combine the comfort of a proper home with the mobility of an RV, allowing more freedom of movement and relief from debt, mortgage, and ever-rising monthly bills. They're not a one-size-fits-all solution for all our housing, economic, or environmental woes, but they work wonderfully for a growing niche of customers.
The West Coast Tiny Home started with a triple-axle trailer in 2018 in Vancouver Island, Canada. Craig and Amy lived in the city at the time, in an apartment smaller than the space they would call home for the next two years. But at least it would be their own, and they would make sure it'd be their dream everything. That's the kind of stuff that lives up to the cliché of "money can't buy."
Craig loves woodworking, but at the time, he wasn't experienced in building tinies, so he left the frame to contractor friends. He and Amy would do everything else, from the design of the house to the cabinets and even the living room couch. The project was 6 long months, during which they worked part-time and on the weekends, with the occasional hold-up caused by freezing temperatures or heavy snow. At the end of it, they had West Coast, a tiny with a beautiful blue exterior in cedar and board and batten siding, and an interior that's equally functional and stunning.
City apartments don't have walk-in closets, but this tiny house does. Located at the bathroom entrance, it features storage options on both sides and a full-length mirror on the bathroom’s pocket door. It takes this tiny house's storage options from "awesome” to "wow!" and renders it ideal for full-term living, even for the most diehard fashionista with incipient hoarding tendencies.
Measuring 32 feet in length and 8.5 feet in width (9.7 x 2.5 meters), this tiny offers cantilevered lofts for maximized space while staying road-legal. During their two years living in it, Craig and Amy added a covered deck to the front entrance and were planning a second deck outside the sliding doors in the living room, but they never got around to building that one. They used the smaller loft for storage and put a queen-size mattress in the main one, where they'd fall asleep under the stars – thanks to the two large skylights.
Designed for on-the-grid living, this tiny home features an electric fireplace and a second heat pump in the bedroom, a large and fully-equipped kitchen, and a residential bathroom with a custom shower, a macerating toilet, and a small sink with vanity. But its highest selling points are the beautiful styling and heightened functionality. Craig and Amy sold it after two years and have since started a renovation business, but they still do custom tinies when they have the time.
In case you still need proof that love for one thing can turn that thing into your moneymaker, this is Craig and Amy's tiny-living story.
