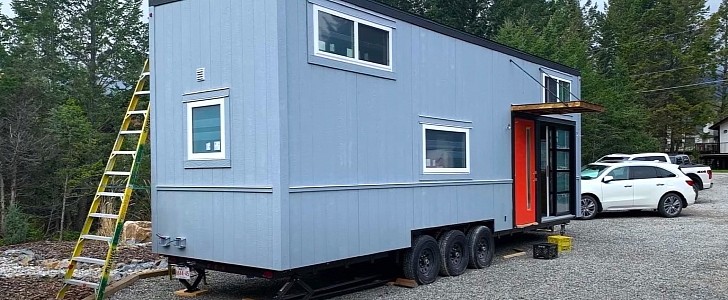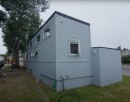Tall people and tiny houses might not seem like the most fortunate combination and manufacturers don’t necessarily focus on offering models that are tailored to this category of customers. This is why this 6.5 ft (198 cm) guy decided to build his own tiny home, saving money and designing it to meet his specific needs and preferences.
The small but cozy dwelling you see in the images is the brainchild of Nick Hughes, who was lucky enough to be supported throughout the building process by his parents. Both of them have been in the construction business for over 25 years, so are experienced when it comes to building houses.
Nick says that manufacturers would normally charge around $130,000 to $140,000 for a tiny house like this, but since this was a DIY build, his costs were obviously lower than that.
The tiny house for tall people is now parked somewhere in Alberta, Canada, and is based on an Iron Eagle triple axle trailer, which is specifically designed for tiny homes. It has flanges and pre-drilled holes that make it easy to simply drop the house on top of it.
Because Nick doesn’t plan to move in the foreseeable future, he built a nice, spacious deck, which can be disassembled in a day if necessary. It is a great chilling space with a table, chairs, and a barbecue.
The house has two lofts that are accessible via stairs, with one serving as a storage/lounge area and the other one as the master bedroom. Nick reserved the ground floor for the kitchen, bathroom, and a cozy living room that has a patio sliding door, a full-size couch, a swivel TV, and an electric fireplace.
With this tiny house being located in Canada, Nick installed three Envi wall heaters, which are enough to warm up the entire space.
The kitchen offers generous countertop space, is equipped with a two-burner electric cooktop, a speed oven, a standard apartment fridge, and Ikea cabinets. As for the bathroom, it is big enough to fit a full-size shower and a stacked washer/dryer.
Every inch of space in this tiny house is put to good use, which is why the stairs that lead to the lofts come with built-in storage.
Check out the DIY tiny house below.
Nick says that manufacturers would normally charge around $130,000 to $140,000 for a tiny house like this, but since this was a DIY build, his costs were obviously lower than that.
The tiny house for tall people is now parked somewhere in Alberta, Canada, and is based on an Iron Eagle triple axle trailer, which is specifically designed for tiny homes. It has flanges and pre-drilled holes that make it easy to simply drop the house on top of it.
Because Nick doesn’t plan to move in the foreseeable future, he built a nice, spacious deck, which can be disassembled in a day if necessary. It is a great chilling space with a table, chairs, and a barbecue.
The house has two lofts that are accessible via stairs, with one serving as a storage/lounge area and the other one as the master bedroom. Nick reserved the ground floor for the kitchen, bathroom, and a cozy living room that has a patio sliding door, a full-size couch, a swivel TV, and an electric fireplace.
With this tiny house being located in Canada, Nick installed three Envi wall heaters, which are enough to warm up the entire space.
The kitchen offers generous countertop space, is equipped with a two-burner electric cooktop, a speed oven, a standard apartment fridge, and Ikea cabinets. As for the bathroom, it is big enough to fit a full-size shower and a stacked washer/dryer.
Every inch of space in this tiny house is put to good use, which is why the stairs that lead to the lofts come with built-in storage.
Check out the DIY tiny house below.















