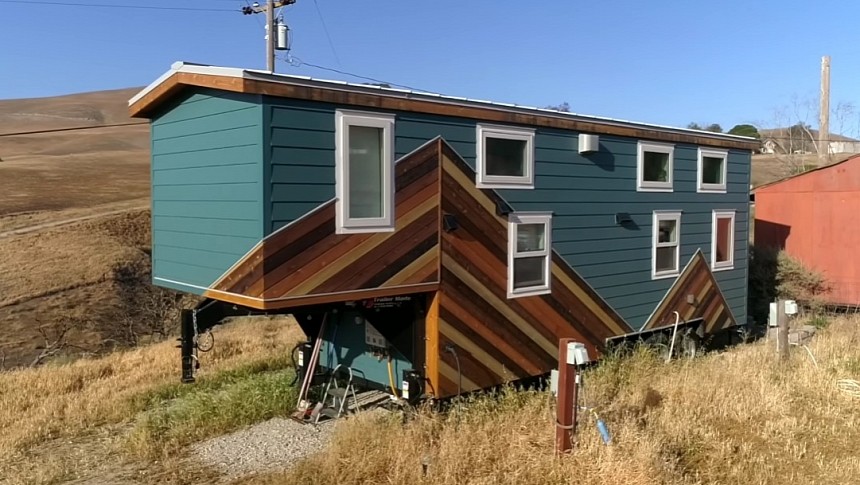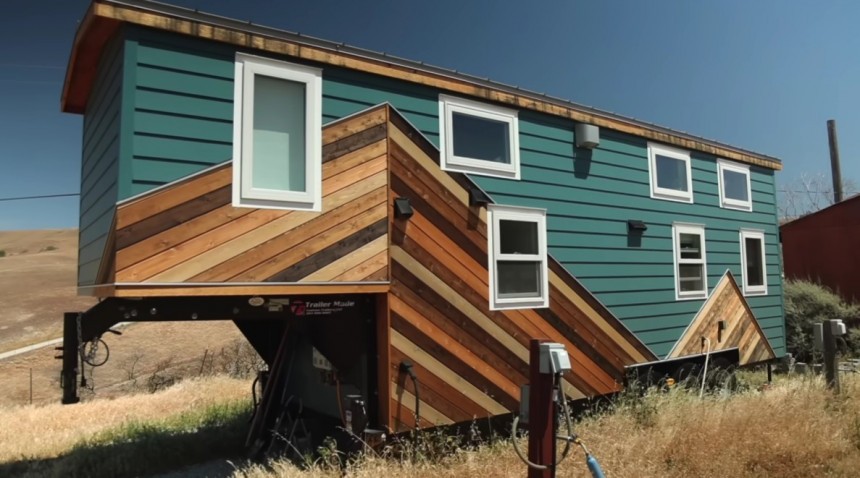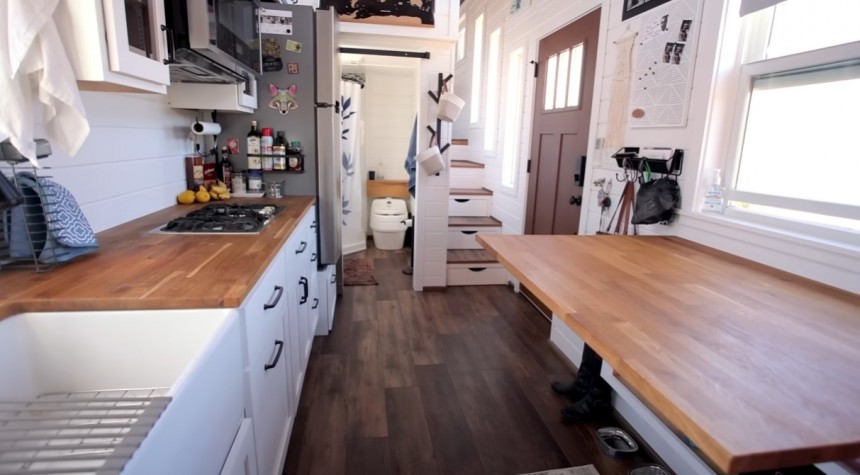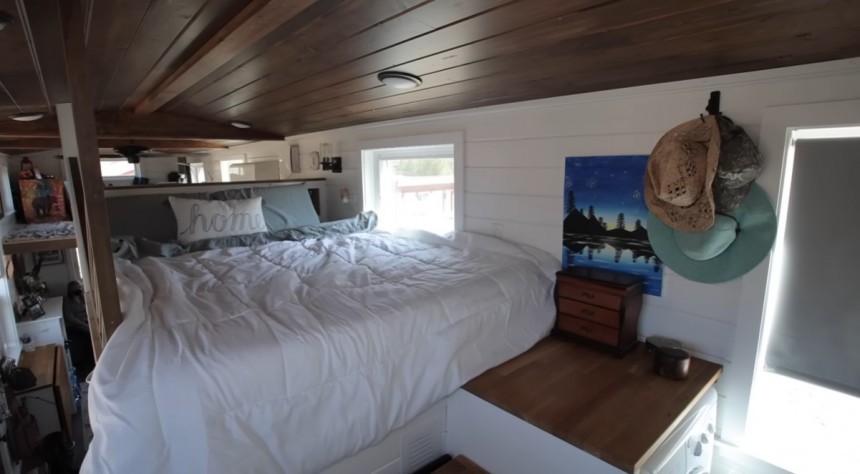Building a tiny home is like a puzzle, only instead of hanging it on the wall, you get to live inside it. You get to put all the pieces together and create something unique. And sometimes, getting someone to help you out is much better than doing it alone. After building it, you can put it on a trailer and transport it to many locations that allow these types of accommodation. This is completely impossible with conventional homes, where you usually have to sell them if you want to move to a new location.
Tiny living has been gathering more and more adopters in the past years. When we had to spend lots of time inside because of the pandemic, most of us realized how important time spent with family and friends was and how much we missed traveling. We saw that the many things we owned were not genuinely making us happy. As such, many people who choose to downsize soon realize that less is more.
Nicole lives in a 32 ft (9.7 m) gooseneck tiny home she designed herself. It was built by Mitchcraft Tiny Homes, a company located in Fort Collins, Colorado, owned by Mitch Holmes. Since 2015, the company has created more than 70 tiny homes. They are offering two types of mobile dwellings, bumper-pull and gooseneck. The bumper-pull price starts at $93,200 for a 16ft (4.9 m) model and $173,875 for a 40 ft (12.2 m) one. The gooseneck models on the other hand, are more expensive, but also slightly bigger. They start at $112,850 for the 23 ft (7 m) version and reach an eye-watering $187,800 for the 43 ft (13.1 m) model. The price can get much higher depending on the customizations that are added.
The uniqueness of this mobile home starts from the outside. What is better than having your own design adorn the walls of the house you live in? Of course, the answer is having a different one for each wall. The front side of this house has a herringbone design, while the back is inpired by the mountains, both of which are made out of cedar wood.
The interior has a bright design with lots of wood accents. The first area accessible from the outside is the kitchen. Although it is a tiny home, the kitchen has lots of space and appliances. We can find an apartment-size fridge, a propane stovetop, a farmhouse sink, a 3-in-1 microwave and convection oven, and a range hood. Plenty of storage space was made available by the upper and base cabinets. Instead of closed upper cabinets, Nicole chose to have glass ones. This allows her to decorate them depending on the season and opens up the space. A pantry was also added between the kitchen and living room.
A dinette was arranged on the other side of the kitchen. When not in use, the wall table and chairs are folded and stacked to avoid taking up any space. The table can be turned into an aditional countertop, a puzzle and game night area, or a workspace. Two long open shelves were carved in the wall underneath the table. This not only offers more storage, but it is also a spot to hide various miscellaneous items.
On the left side of this tiny home, we find a living room with an open-space concept, although it is much smaller than what we usually see in other similar builds. But it still has all the expected amenities, like an L-shaped sofa, a bookcase, and a wall TV. The sofa is modular, so it can be arranged however Nicole wants. There is even plenty of storage space underneath the couch cushions.
This house comes with two lofts. The first loft is a bedroom and can be found above the bathroom in the gooseneck side of the house. This is accessible via the staircase near the entrance. These stairs have drawers for storage. The queen-size bed was not placed directly in the gooseneck but on an elevated platform since Nicole only needs a little headspace when staying on it. Instead, she chose to have the wardrobe with a washing and dryer machine in the gooseneck, where she had enough space to stand straight.
The second loft is located above the living room and is used as an office. It can be accessed via a ladder stacked on the living room's ceiling. It includes a mattress chair, a small table, and a computer.
Behind the farmhouse door in the kitchen is where we find the bathroom. It has quite a good amount of space, and it fits a large tiled shower cabin, a vanity with a sink, a composting toilet, and a medicine cabinet with a mirror.
Despite the fact that choosing to downsize means having less space when compared to a traditional home, it feels cozier. Tiny homes are also a great way to spend less money on a place you can call your own, and even have less to clean because no one likes to do household chores, especially when there is so much to explore outside. Whether you buy a tiny house or build it yourself, it is a wonderful journey.
Nicole lives in a 32 ft (9.7 m) gooseneck tiny home she designed herself. It was built by Mitchcraft Tiny Homes, a company located in Fort Collins, Colorado, owned by Mitch Holmes. Since 2015, the company has created more than 70 tiny homes. They are offering two types of mobile dwellings, bumper-pull and gooseneck. The bumper-pull price starts at $93,200 for a 16ft (4.9 m) model and $173,875 for a 40 ft (12.2 m) one. The gooseneck models on the other hand, are more expensive, but also slightly bigger. They start at $112,850 for the 23 ft (7 m) version and reach an eye-watering $187,800 for the 43 ft (13.1 m) model. The price can get much higher depending on the customizations that are added.
The uniqueness of this mobile home starts from the outside. What is better than having your own design adorn the walls of the house you live in? Of course, the answer is having a different one for each wall. The front side of this house has a herringbone design, while the back is inpired by the mountains, both of which are made out of cedar wood.
A dinette was arranged on the other side of the kitchen. When not in use, the wall table and chairs are folded and stacked to avoid taking up any space. The table can be turned into an aditional countertop, a puzzle and game night area, or a workspace. Two long open shelves were carved in the wall underneath the table. This not only offers more storage, but it is also a spot to hide various miscellaneous items.
On the left side of this tiny home, we find a living room with an open-space concept, although it is much smaller than what we usually see in other similar builds. But it still has all the expected amenities, like an L-shaped sofa, a bookcase, and a wall TV. The sofa is modular, so it can be arranged however Nicole wants. There is even plenty of storage space underneath the couch cushions.
The second loft is located above the living room and is used as an office. It can be accessed via a ladder stacked on the living room's ceiling. It includes a mattress chair, a small table, and a computer.
Behind the farmhouse door in the kitchen is where we find the bathroom. It has quite a good amount of space, and it fits a large tiled shower cabin, a vanity with a sink, a composting toilet, and a medicine cabinet with a mirror.






























