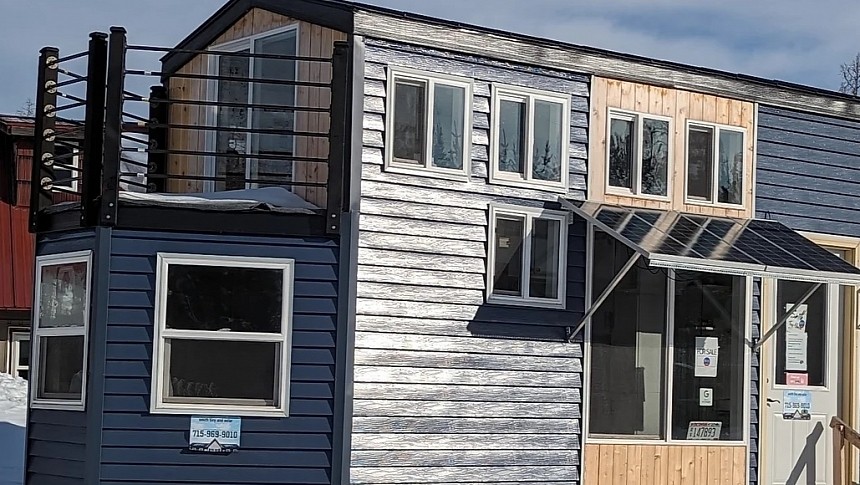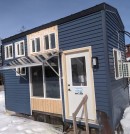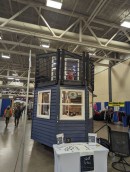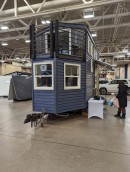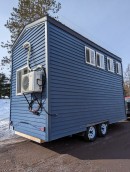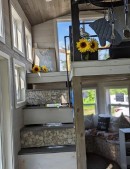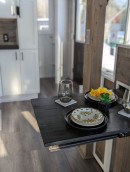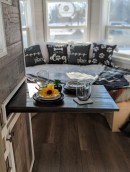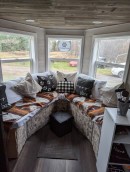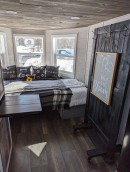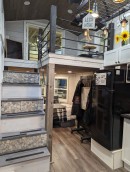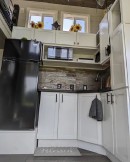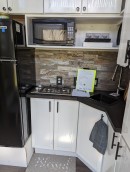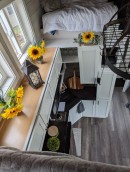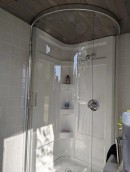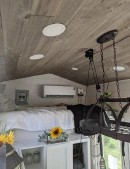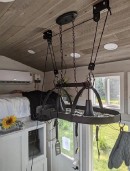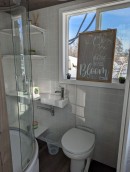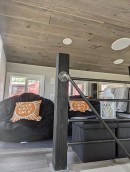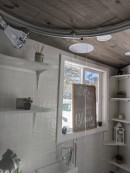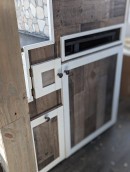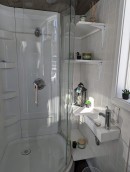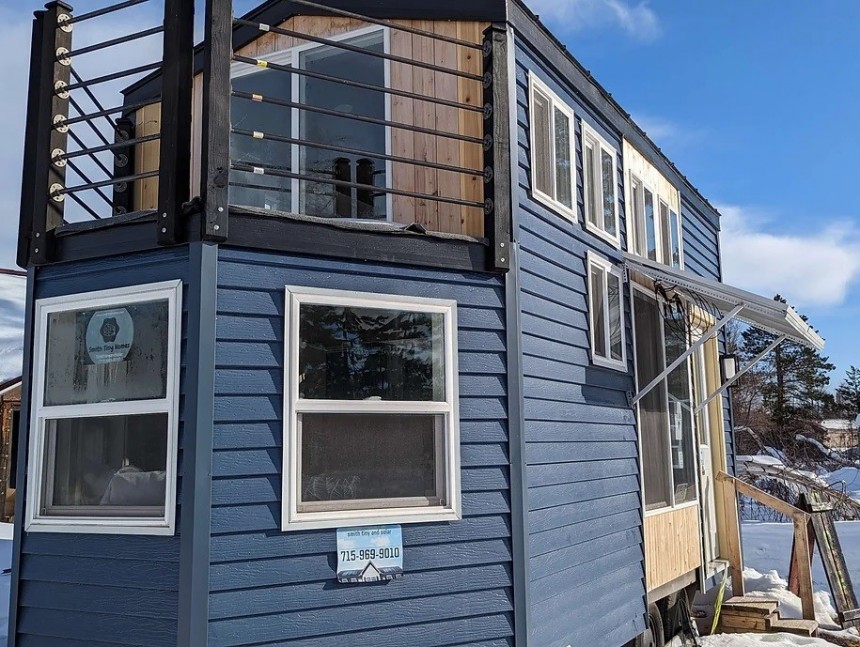Most tiny house building companies have been started by people who saw the beauty and simplicity in living in a tiny home and made it their mission to help others seeking to downsize to a smaller, more sustainable abode to realize their dreams. This is also the case with the founders of Smith Tiny Homes and Solar, a new player with high ambitions in the tiny house industry.
Smith Tiny Homes and Solar is based in Foxboro, Wisconsin, and started operations in the summer of 2022. Founded by a married couple who have been living off the grid for five years, the company aims to provide people the opportunity to live simply but with a high degree of comfort and amenities. However, they craft not only tiny homes but anything on wheels. So far, their portfolio includes a food truck, a remodeled camper, and a mobile tiny house.
The very first tiny home model they built is called the Balcony and is a small living space on wheels suitable for modern dwellers. It blends functionality with comfort and style, and despite its compact size, it includes everything one needs to live comfortably either in a fixed location or on the road.
The Balcony is 24 feet long, 8.5 feet wide, and 13.5 feet high (7.3m x 2.6m x 4.1m), but considering the manufacturer specializes in building custom dwellings, it can go up to 40 feet (12 meters) in length if the customer so desires. It is based on a trailer, and the company built it over the tongue to extend the livable space.
When it comes to the exterior of their future tiny houses, Smith Tiny Homes offers the choice of steel siding and plywood siding with a steel roof. The Balcony features plywood siding painted in a pleasant blue shade, complemented by white window frames and an entrance door.
There are two features that stand out when you look at this tiny abode. The first one is the cute little balcony with black railings that is basically a continuation of the beautiful lounge loft inside and seems like the perfect place to watch the sunset after a long day.
The second standout feature is the solar panel awning above two large windows on the house’s facade. This is a very practical and aesthetic way to get energy from a solar array, especially if there is not enough roof space for solar installation.
Built with spray foam insulation in the floor, walls, and ceiling, this tiny home can be lived in year-round. Insulation is very important for people living in areas with harsher winters or hot summers, as it helps maintain a home’s ideal indoor temperature regardless of the season. The Balcony also comes with mini-split air conditioning for cooling and heating.
The interior layout is not exactly revolutionary, but it’s still impressive how cleverly it incorporates all the essential parts of a house, including a main-floor living area, kitchen, and bathroom, plus two lofts, one of which functions as a bedroom while the other is a lounge space.
Stepping inside, you will find yourself in the middle of a small yet gorgeous L-shaped kitchen with plenty of storage and functionality. It features a white base and overhead cabinets contrasted by black countertops and appliances, including a two-hob cooktop, a sink, a microwave, and a full-size fridge.
A nice little bathroom with a glass corner shower stall, some shelves, a toilet, and a miniature sink is right next to the kitchen. It is completely tiled, and a white door separates it from the rest of the house.
At the other end of the house is a small, unconventional living room with a V-shaped settee that is most likely custom-made to fit in that exact corner. It also converts into a bed when extra sleeping space is needed. A free-standing closet organizer with hooks ideal for coats and bags or a storage unit with open shelves can be added to this space.
A flip-out table is attached to the storage stairs leading up to one of the lofts. It could be used as a dining table or even a little desk for those working from home. The first loft is designed as a lounging area in this model tiny home but could very well serve as a bedroom. Two large bean bags and storage chairs adorn it, while a TV hanging from the ceiling serves for entertainment.
The second loft is above the bathroom and can be accessed via a ladder, and as in most tiny homes, it is a good place to add an extra mattress and turn it into a sleeping area or use it to store big items like suitcases and other stuff.
This tiny home was completed in 2022 and took ten weeks to build. Because Smith Tiny Homes will focus only on custom designs, they will work on one model at a time. The Balcony is available for sale at $75,000, and the company promises it will always try to keep costs down without compromising quality.
The very first tiny home model they built is called the Balcony and is a small living space on wheels suitable for modern dwellers. It blends functionality with comfort and style, and despite its compact size, it includes everything one needs to live comfortably either in a fixed location or on the road.
The Balcony is 24 feet long, 8.5 feet wide, and 13.5 feet high (7.3m x 2.6m x 4.1m), but considering the manufacturer specializes in building custom dwellings, it can go up to 40 feet (12 meters) in length if the customer so desires. It is based on a trailer, and the company built it over the tongue to extend the livable space.
When it comes to the exterior of their future tiny houses, Smith Tiny Homes offers the choice of steel siding and plywood siding with a steel roof. The Balcony features plywood siding painted in a pleasant blue shade, complemented by white window frames and an entrance door.
The second standout feature is the solar panel awning above two large windows on the house’s facade. This is a very practical and aesthetic way to get energy from a solar array, especially if there is not enough roof space for solar installation.
Built with spray foam insulation in the floor, walls, and ceiling, this tiny home can be lived in year-round. Insulation is very important for people living in areas with harsher winters or hot summers, as it helps maintain a home’s ideal indoor temperature regardless of the season. The Balcony also comes with mini-split air conditioning for cooling and heating.
The interior layout is not exactly revolutionary, but it’s still impressive how cleverly it incorporates all the essential parts of a house, including a main-floor living area, kitchen, and bathroom, plus two lofts, one of which functions as a bedroom while the other is a lounge space.
A nice little bathroom with a glass corner shower stall, some shelves, a toilet, and a miniature sink is right next to the kitchen. It is completely tiled, and a white door separates it from the rest of the house.
At the other end of the house is a small, unconventional living room with a V-shaped settee that is most likely custom-made to fit in that exact corner. It also converts into a bed when extra sleeping space is needed. A free-standing closet organizer with hooks ideal for coats and bags or a storage unit with open shelves can be added to this space.
The second loft is above the bathroom and can be accessed via a ladder, and as in most tiny homes, it is a good place to add an extra mattress and turn it into a sleeping area or use it to store big items like suitcases and other stuff.
This tiny home was completed in 2022 and took ten weeks to build. Because Smith Tiny Homes will focus only on custom designs, they will work on one model at a time. The Balcony is available for sale at $75,000, and the company promises it will always try to keep costs down without compromising quality.
