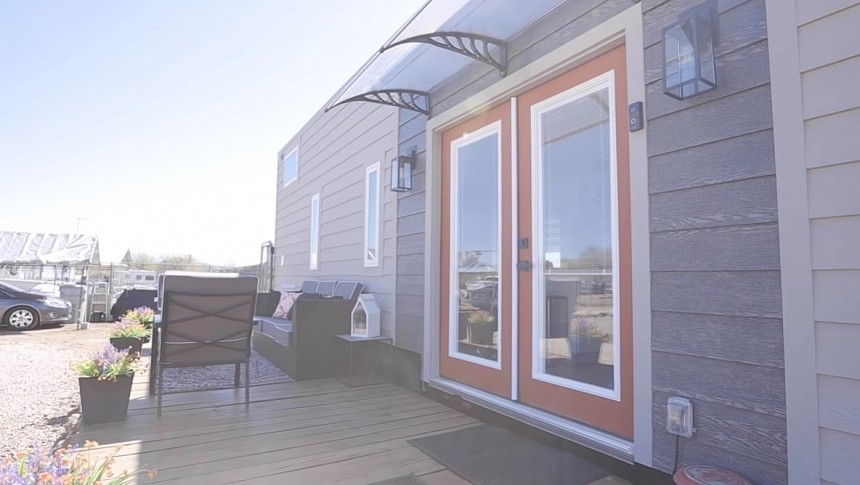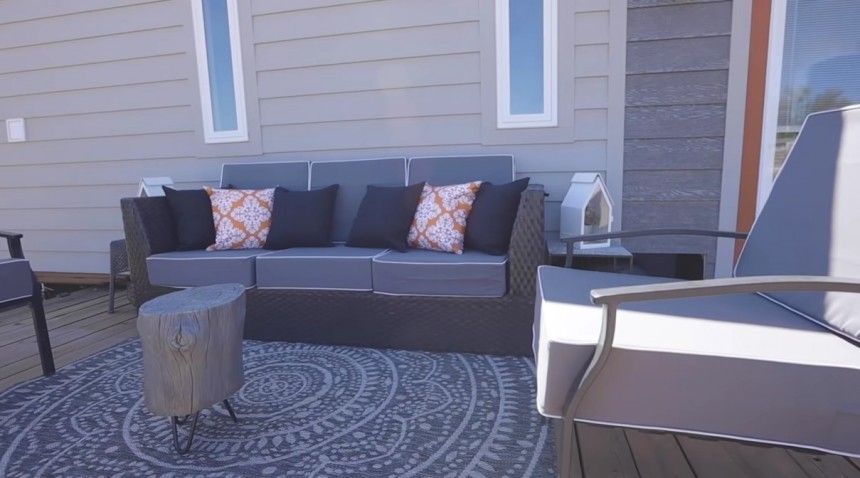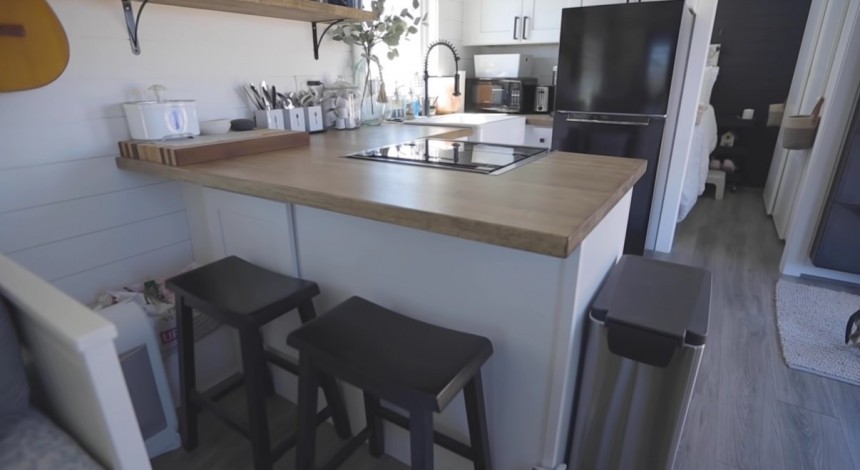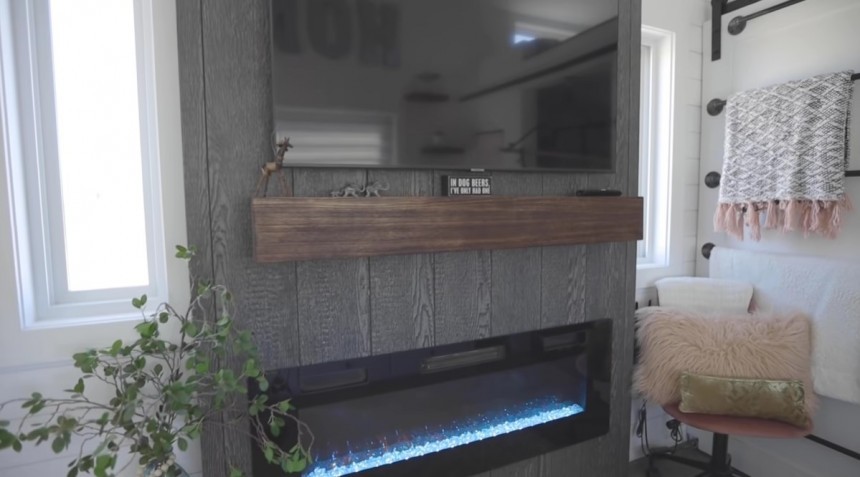The reason people choose tiny living doesn't surprise anyone. These small dwellings are much cheaper than a traditional house while still mimicking one. A few of those tiny homes are proving to us that size does not matter, and you can still have functionality and comfort in a tiny space.
Jennifer lives in a tiny house called The Hairy Respite. She became interested in trying out this lifestyle after watching tiny living TV shows. She spent five years researching tiny houses and finally finding the perfect builder. Before moving into a small dwelling, Jennifer used to have a conventional home that measured 1,400 sq ft (130 sq m).
This house was built by Uncharted Tiny Homes, a company located in Phoenix, Arizona. They are offering already-made models, but you can also customize your own. The most affordable model starts at $60,000, while the most expensive is $125,000. This price can increase depending on the features you want it to have. A few upgrades that might increase that price are a metal roof, a bigger fridge, USB outlets, shower updates, and more.
The outside of the house got a large deck area built using one 21-ft (6.4-m) long wood pellet that got sanded, stained, and weatherproofed. It is a great place to hang out with friends and family on a bench seat sofa or two chairs surrounded by flower pots.
The interior design combines bright-colored furniture with dark features that give a luxurious aesthetic. Since Jennifer lives with her three dogs and a cat, she had to make the house pet-friendly. A small area for them was arranged at the entrance with a rug, a water ball, two hangers for planter pots used for the food balls, a bed that was placed in front of the fireplace, and a basket full of toys.
The living room was designed to resemble a warm and cozy place. And this was achieved quite nicely with a daybed that can be used as a guest sleeping area. It also serves as additional storage with a few drawers underneath. In front of it, we find an entertainment center with a large TV, a long shelf, and the fireplace that was mentioned before.
We can also find a hook attached to the ceiling for a hammock and a hidden office behind the barn door that separates the bathroom from the rest of the house. This door also has a ladder attached to access the loft area. The workstation consists of a small desk, a few shelves, a chair, and a laptop.
The kitchen and living room are in an open-space concept. The U-shaped kitchen is relatively minimal, with the countertop where the propane three-burner stove and oven are placed also used as a bar area with tall stools. Other appliances, such as a dishwasher, a farmhouse sink, and a refrigerator, are also included. The open shelves are a great way to display beautiful decorations and plates without taking up too much space. There is also a pantry in an upper cabinet above the fridge.
It is pretty unusual for a tiny house to have a downstairs bedroom, but this one does. It is fitted with a queen-size bed on an elevated platform that can be lifted, with lots of storage underneath for the solar equipment and a giant 8-ft (2.4-m) wardrobe. The headboard was customized by Jennifer and is supposed to represent a map as a homage to her father, who traveled a lot.
The loft area, surprisingly, is not the main bedroom. It is another guest area with two twin-bed mattresses, a shelf, and a lamp. The windows on each side of the bed are strategically placed to allow just enough natural light and a little bit of breeze.
Next to the living room is the bathroom. Jennifer wanted a spacious area that would allow her to keep the dogs in one place and still have access outside through a doggy door. We find a vanity, a small sink, a round mirror, and a single-unit washer and dryer on one side of the bathroom. And on the other side, a shower cabin with a spa stool, a composting toilet, a cabinet for jewelry, and three shelves.
The downside of this tiny house is that it is slightly wider to be street-legal, measuring about 10 ft (3 m) in width. If she wants to move it, she has to hire a company. But it does not bother her since she has no plans to move.
A considerable benefit of having such accommodation is the reduced energy cost. While it might be expensive to install solar panels, in the long run, this will pay itself. Jennifer's house was made to be completely off-grid capable. Currently, though, it doesn't run on solar panels since the rent includes electricity.
This house was built by Uncharted Tiny Homes, a company located in Phoenix, Arizona. They are offering already-made models, but you can also customize your own. The most affordable model starts at $60,000, while the most expensive is $125,000. This price can increase depending on the features you want it to have. A few upgrades that might increase that price are a metal roof, a bigger fridge, USB outlets, shower updates, and more.
The outside of the house got a large deck area built using one 21-ft (6.4-m) long wood pellet that got sanded, stained, and weatherproofed. It is a great place to hang out with friends and family on a bench seat sofa or two chairs surrounded by flower pots.
The interior design combines bright-colored furniture with dark features that give a luxurious aesthetic. Since Jennifer lives with her three dogs and a cat, she had to make the house pet-friendly. A small area for them was arranged at the entrance with a rug, a water ball, two hangers for planter pots used for the food balls, a bed that was placed in front of the fireplace, and a basket full of toys.
We can also find a hook attached to the ceiling for a hammock and a hidden office behind the barn door that separates the bathroom from the rest of the house. This door also has a ladder attached to access the loft area. The workstation consists of a small desk, a few shelves, a chair, and a laptop.
The kitchen and living room are in an open-space concept. The U-shaped kitchen is relatively minimal, with the countertop where the propane three-burner stove and oven are placed also used as a bar area with tall stools. Other appliances, such as a dishwasher, a farmhouse sink, and a refrigerator, are also included. The open shelves are a great way to display beautiful decorations and plates without taking up too much space. There is also a pantry in an upper cabinet above the fridge.
The loft area, surprisingly, is not the main bedroom. It is another guest area with two twin-bed mattresses, a shelf, and a lamp. The windows on each side of the bed are strategically placed to allow just enough natural light and a little bit of breeze.
Next to the living room is the bathroom. Jennifer wanted a spacious area that would allow her to keep the dogs in one place and still have access outside through a doggy door. We find a vanity, a small sink, a round mirror, and a single-unit washer and dryer on one side of the bathroom. And on the other side, a shower cabin with a spa stool, a composting toilet, a cabinet for jewelry, and three shelves.
A considerable benefit of having such accommodation is the reduced energy cost. While it might be expensive to install solar panels, in the long run, this will pay itself. Jennifer's house was made to be completely off-grid capable. Currently, though, it doesn't run on solar panels since the rent includes electricity.


























