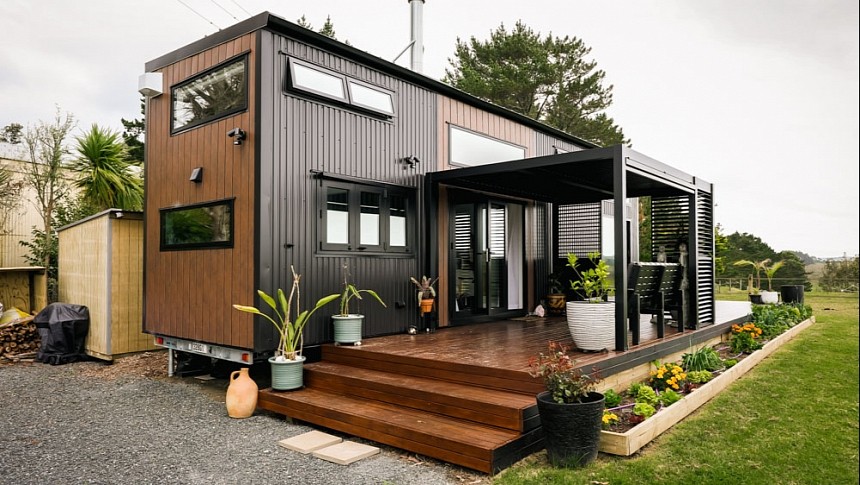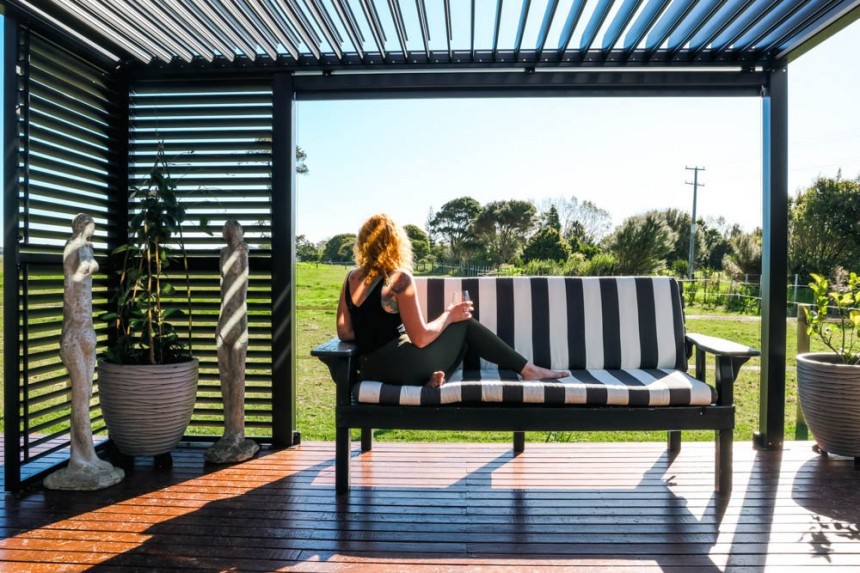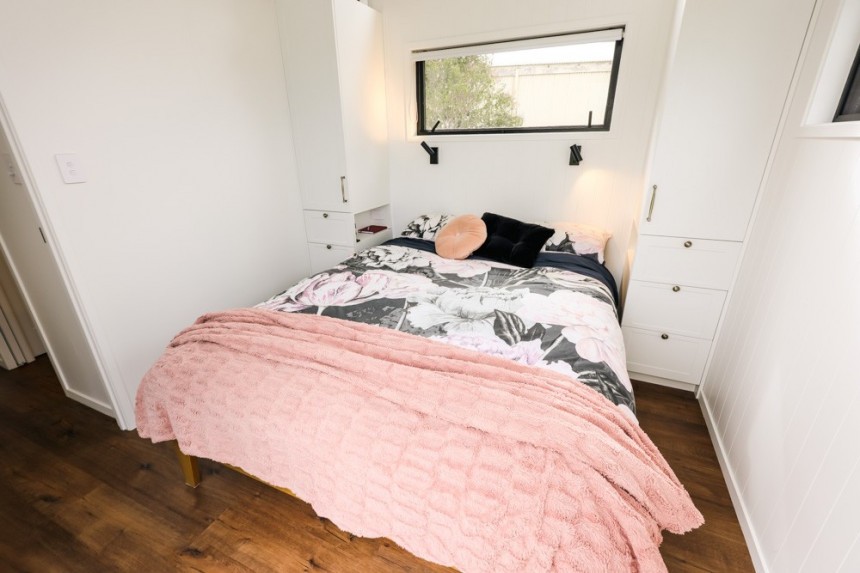Tiny homes are cute keychain-size dwellings with ingenious ways for storage and full-size appliances. Some come with lofts, which allow for even more space. While others, like this one, are already big tiny homes. With so much space that might leave you wondering, what can you not fit inside? Well, to answer that question, we might have to check on what this wonderful trailer house can offer.
Emily has designed this not-so-tiny home in a way to fit anything she would need and more. This includes an office, a space to accommodate guests, a large kitchen, and even a downstairs bedroom. And if this is not enough, then I should note that there are also two lofts.
This truly distinctive tiny home measures 37 ft (11.2 m) in length, 10 ft (3 m) in width, and 14 ft (4.3 m) in height. The uniqueness of the dwelling comes from the outdoor-indoor flow design, which is achieved by the tri-fold front doors and kitchen windows.
The exterior walls are made of Corten steel panels, which are lighter and less expensive than cedar ones. The deck is the star of the outdoor area. It is perhaps one of the largest I have seen in a tiny home. One of the coolest features here is the wooden pergola that comes with a louvered roof. Meaning that no matter the weather outside, Emily can enjoy the outdoors at any moment. A small garden area was arranged in front of the deck in which we find lots of vegetables and plants, such as lettuce and green onions.
Because she likes to be environmentally friendly, the house had to be too. For this reason, it got solar panels, a composting toilet, and a gray water tank system that is used to water the garden. All the components of the solar energy system are stored in a shed behind the house, together with a washing machine, and more tools.
Once you cross the entrance, you are welcomed by a bright and roomy interior. Not just because it is a larger tiny home but also because the ceiling is quite tall. The outdoor seating area is connected to the lounge area. It is a wonderful space to host your guests. Besides a large couch, a fireplace, and a foldable table, this place was designed with lots of plants and crystals.
The kitchen can be found next to the living room. It has a U-shape and lots of prep space. Its size is similar to the ones we find in normal houses and perhaps even bigger than those. Besides it being large, it is also fully functional. It comes with all the appliances needed, such as a fridge, a sink, a gas oven and hob, and a dishwasher. Similar to the living area, the kitchen is also connected to the outside through a tri-fold window.
On the opposite side of the house, we find a full bath and a downstairs bedroom. The bathroom has a large cabinet with lots of storage, a corner shower cabin, a floating vanity, a mirror, and a composting toilet.
The bedroom makes you feel like you are in a vacation rental home. The large glass doors, lots of windows, and high ceilings allow for plenty of natural light to enter the room. This aesthetic is nicely completed by a queen-size bed, two wardrobes, and a little table. These doors can be opened and Emily can either enjoy the warm breeze from the bed or just walk right out on the deck.
Both lofts are connected through a walking platform. Above the kitchen is the guest bedroom. It consists of a queen-size mattress and a nightstand. However, this is not the main loft. The one above the bathroom is larger and is used more often since the office area is located here. Just like the rest of the home, it is designed with lots of plants and crystals. Emily works on a small table mounted on the wall that has a window and she does not use a chair. There is also a bookshelf and a litter box for the kitten.
The house cost around $143,000 without the deck, the transportation, and the off-grid system. While it might sound like a lot of money, usually these types of homes do not end up costing this much. But keep in mind that this is not truly tiny. The size and its customizations matter a lot in terms of price and the home that we have seen is quite large.
Emily lives in Auckland, New Zeeland and the prices for houses are outrageous. This is quite familiar in big cities, where housing prices can get to $1 million. The tiny living has helped her own a property with enough space both inside and outside. She can grow her vegetables and live more on the sustainable side.
This truly distinctive tiny home measures 37 ft (11.2 m) in length, 10 ft (3 m) in width, and 14 ft (4.3 m) in height. The uniqueness of the dwelling comes from the outdoor-indoor flow design, which is achieved by the tri-fold front doors and kitchen windows.
The exterior walls are made of Corten steel panels, which are lighter and less expensive than cedar ones. The deck is the star of the outdoor area. It is perhaps one of the largest I have seen in a tiny home. One of the coolest features here is the wooden pergola that comes with a louvered roof. Meaning that no matter the weather outside, Emily can enjoy the outdoors at any moment. A small garden area was arranged in front of the deck in which we find lots of vegetables and plants, such as lettuce and green onions.
Because she likes to be environmentally friendly, the house had to be too. For this reason, it got solar panels, a composting toilet, and a gray water tank system that is used to water the garden. All the components of the solar energy system are stored in a shed behind the house, together with a washing machine, and more tools.
The kitchen can be found next to the living room. It has a U-shape and lots of prep space. Its size is similar to the ones we find in normal houses and perhaps even bigger than those. Besides it being large, it is also fully functional. It comes with all the appliances needed, such as a fridge, a sink, a gas oven and hob, and a dishwasher. Similar to the living area, the kitchen is also connected to the outside through a tri-fold window.
On the opposite side of the house, we find a full bath and a downstairs bedroom. The bathroom has a large cabinet with lots of storage, a corner shower cabin, a floating vanity, a mirror, and a composting toilet.
The bedroom makes you feel like you are in a vacation rental home. The large glass doors, lots of windows, and high ceilings allow for plenty of natural light to enter the room. This aesthetic is nicely completed by a queen-size bed, two wardrobes, and a little table. These doors can be opened and Emily can either enjoy the warm breeze from the bed or just walk right out on the deck.
The house cost around $143,000 without the deck, the transportation, and the off-grid system. While it might sound like a lot of money, usually these types of homes do not end up costing this much. But keep in mind that this is not truly tiny. The size and its customizations matter a lot in terms of price and the home that we have seen is quite large.
Emily lives in Auckland, New Zeeland and the prices for houses are outrageous. This is quite familiar in big cities, where housing prices can get to $1 million. The tiny living has helped her own a property with enough space both inside and outside. She can grow her vegetables and live more on the sustainable side.















