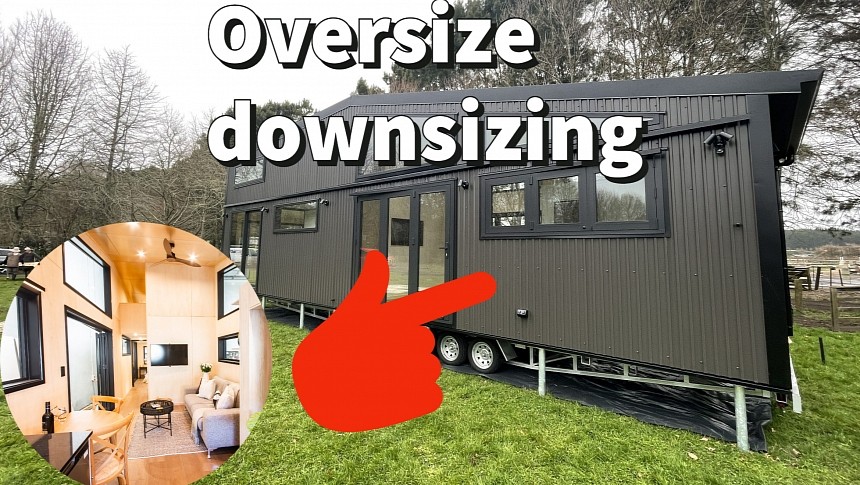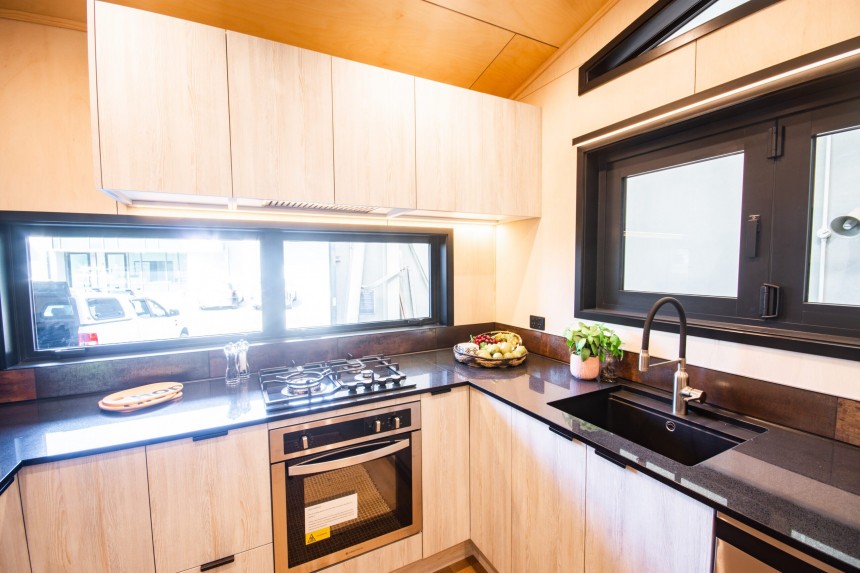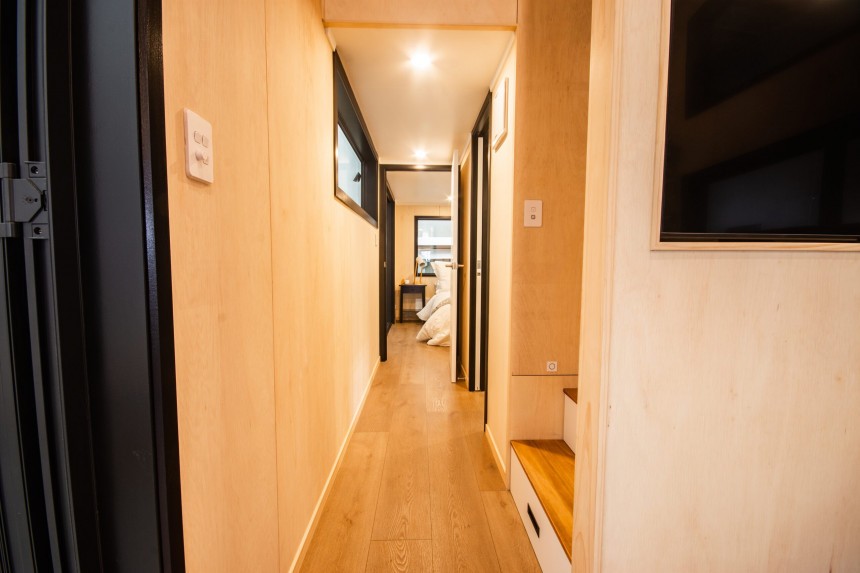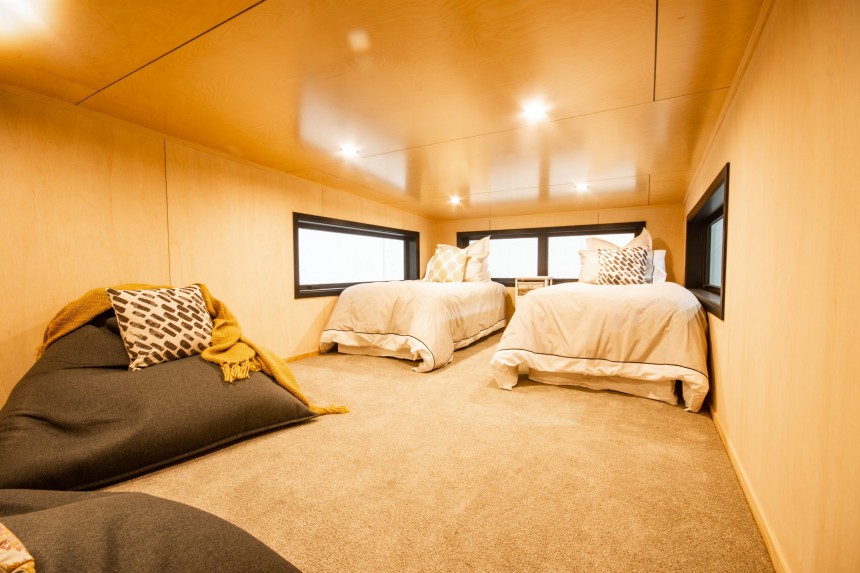Downsizing remains the word du jour, and it will probably continue to take center stage for as long as the housing and economic crisis lasts if not more. Tiny living, once a niche segment of the housing market, is now proving a viable alternative for long-term residence, offering the welcome bonus of mobility and convenience.
By definition, downsizing means scaling down in all aspects of your personal life so you can fit it inside a compact, preferably mobile home. Tiny houses are the number one example of downsizing, and their popularity these days is easily understood if you take into account the increasing number of people working from home and willing to take their home, work, and entire existence on the road in the long term.
Whereas tiny houses started as downsized versions of brick-and-mortar homes but placed on a trailer instead of a concrete foundation, we're seeing more and more oversize models these days. The Serenity is one such model – remarkable both for its size and very elegant styling. This is luxurious downsizing, alright, but still in an affordable fashion.
Serenity is the largest lofted model from New Zealand-based Cocoon Tiny Homes, offering 48.6 square meters (523 square feet) of total living space and the ability to sleep as many as six people, if not more, within that space. It's a proper home on wheels, with very little compromise in terms of comfort and useful features, and spectacular finishes. Cindy and Kraig's Serenity, recently featured on a popular tiny house YouTube channel, shows just how elegant this home is.
As a rule, tiny houses are all about everyday functionality. When you have such a compact space to work with, there's only so much you can do in terms of aesthetics or a fancy design. In other words, tiny houses are designed to be functional first and good-looking second. The Serenity is the exception to that rule, especially in this price category: it's a great-looking tiny with an unmistakable design and minimalist but very comfortable interior.
Cindy and Kraig's model is illustrative of that: with a stark black metal siding exterior and black accents inside, contrasting with the natural-colored plywood, it's a spacious, striking, and very elegant family home. Massive, too, even though it's still a tiny house for all intents and purposes.
The Serenity sits on a triple-axle custom BES trailer and is 39 feet (11.8 meters) long by 10 feet (3 meters) wide. It features a sloping roof and an irregular silhouette to make room for one of the largest lofted bedrooms you'll likely find in a tiny house. Another thing you will definitely not find in another tiny house is a hallway: the Serenity has one leading into the bathroom, up the stairs to the loft, and into the primary bedroom at the rear.
Bathed in natural light from all sides by means of oversize glazing, including picture windows, tri-fold doors, or sliding French doors, the Serenity features extra-high ceilings in the living room. The kitchen to the right is a gigantic U-shaped one, with all the appliances you could fit inside a city apartment, if not more: a residential fridge, a four-burner cooktop, and even a drawer dishwasher. The second video available at the bottom of the page shows how Cindy and Kraig customized their standard Serenity to add extra functionality.
The main bedroom is on the ground floor and comes with an integrated two-door wardrobe. You can open this space to the exterior via the sliding doors and create a space that feels only halfway in.
The bathroom is under the stairs and, though compact, well-equipped. There's a composting toilet, a corner shower and a sink with vanity, and even a washing machine and additional storage. As a standard, a secondary access door is located here, allowing you to step right into the shower and not drag dirt across the living room.
The lofted bedroom serves as guest room or lounge, or even a home office if that's what you need. Cindy and Kraig turned theirs into a multi-functional space: it's a yoga studio for Cindy, a storage room, and a lounge for kids, but it can also be a guest room when they have family over.
Cindy and Kraig's Serenity is completely off-grid, relying on solar panels for electricity and a natural spring for water. The cooktop and oven run on gas. Cindy and Kraig are working towards a certain level of self-sufficiency for food as well, by means of a garden. They plan to add a large deck up front to expand the interior space and already have a mudroom slash sheltered deck out back, right outside the bathroom door. They also have a storage shed out back, which holds clothes racks and stuff they have left over from their previous life in the city, and which doubles as a utility room.
The Serenity is fully insulated and relies on a mini-split for AC and heating. Prices for a standard unit start at NZD 245,000 (US$151,500), including tax. Cindy and Kraig say they paid NZD 200,000 (US$123,700) for theirs, probably because theirs is also one of the first units of the model. Considering the amount of space and features available, it's on the affordable side compared to units from other builders.
Whereas tiny houses started as downsized versions of brick-and-mortar homes but placed on a trailer instead of a concrete foundation, we're seeing more and more oversize models these days. The Serenity is one such model – remarkable both for its size and very elegant styling. This is luxurious downsizing, alright, but still in an affordable fashion.
Serenity is the largest lofted model from New Zealand-based Cocoon Tiny Homes, offering 48.6 square meters (523 square feet) of total living space and the ability to sleep as many as six people, if not more, within that space. It's a proper home on wheels, with very little compromise in terms of comfort and useful features, and spectacular finishes. Cindy and Kraig's Serenity, recently featured on a popular tiny house YouTube channel, shows just how elegant this home is.
Cindy and Kraig's model is illustrative of that: with a stark black metal siding exterior and black accents inside, contrasting with the natural-colored plywood, it's a spacious, striking, and very elegant family home. Massive, too, even though it's still a tiny house for all intents and purposes.
The Serenity sits on a triple-axle custom BES trailer and is 39 feet (11.8 meters) long by 10 feet (3 meters) wide. It features a sloping roof and an irregular silhouette to make room for one of the largest lofted bedrooms you'll likely find in a tiny house. Another thing you will definitely not find in another tiny house is a hallway: the Serenity has one leading into the bathroom, up the stairs to the loft, and into the primary bedroom at the rear.
The main bedroom is on the ground floor and comes with an integrated two-door wardrobe. You can open this space to the exterior via the sliding doors and create a space that feels only halfway in.
The bathroom is under the stairs and, though compact, well-equipped. There's a composting toilet, a corner shower and a sink with vanity, and even a washing machine and additional storage. As a standard, a secondary access door is located here, allowing you to step right into the shower and not drag dirt across the living room.
The lofted bedroom serves as guest room or lounge, or even a home office if that's what you need. Cindy and Kraig turned theirs into a multi-functional space: it's a yoga studio for Cindy, a storage room, and a lounge for kids, but it can also be a guest room when they have family over.
The Serenity is fully insulated and relies on a mini-split for AC and heating. Prices for a standard unit start at NZD 245,000 (US$151,500), including tax. Cindy and Kraig say they paid NZD 200,000 (US$123,700) for theirs, probably because theirs is also one of the first units of the model. Considering the amount of space and features available, it's on the affordable side compared to units from other builders.

























