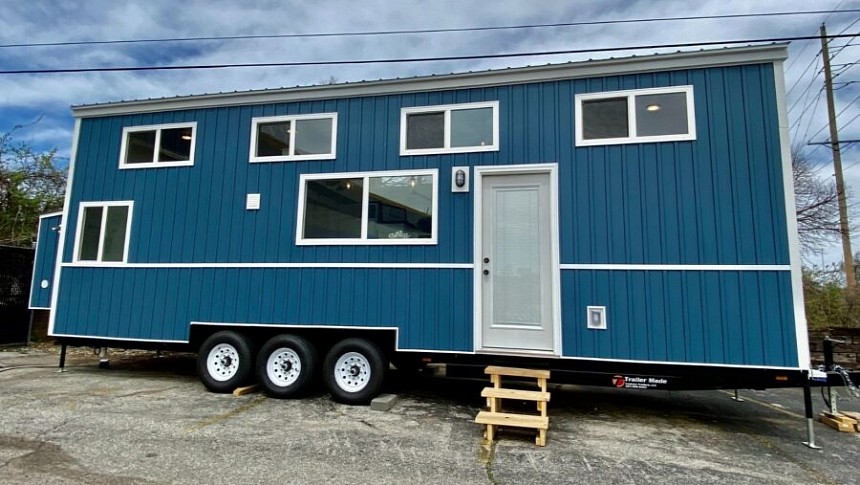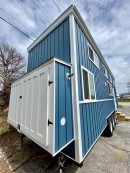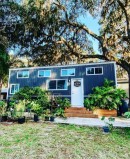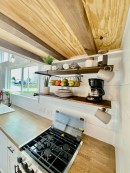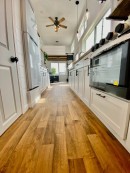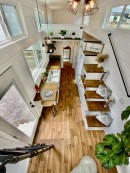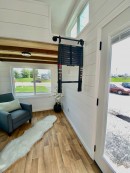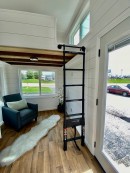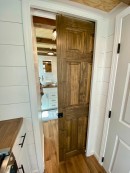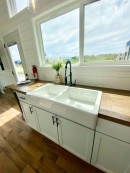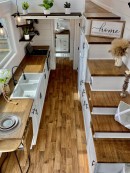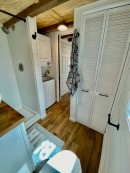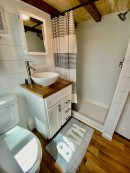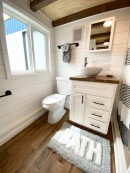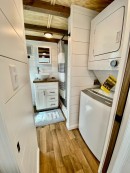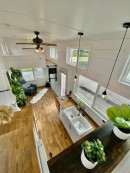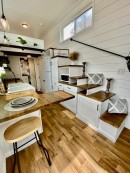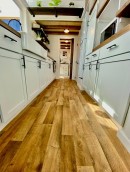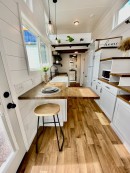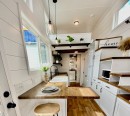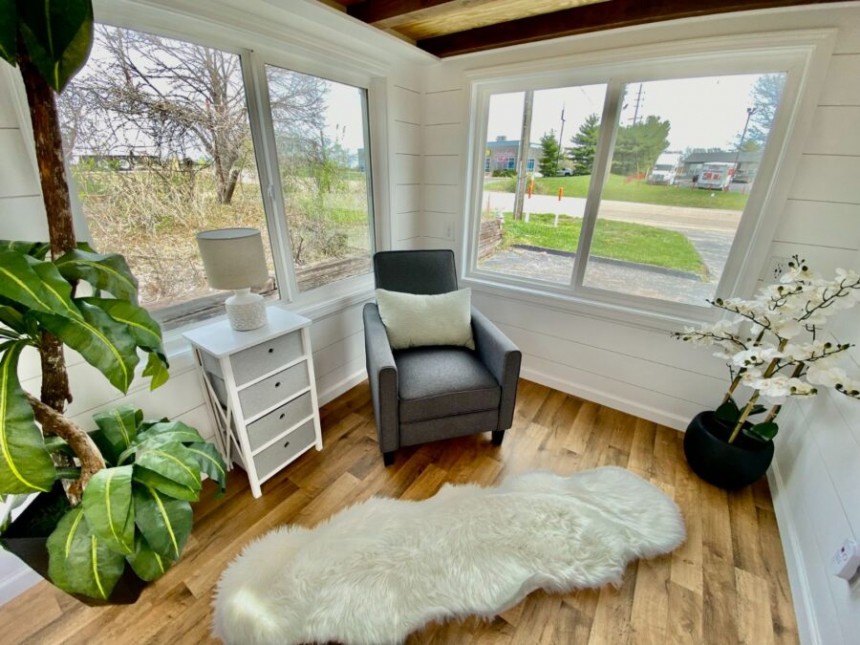Considering there are so many tiny houses of similar size out there, one would be tempted to believe that it's quite hard to find builds that really stand out from the crowd. However, one of the biggest advantages of tiny houses is their flexibility and the fact that they offer the possibility of creating unique dwellings that reflect their owner’s personality, style, and creativity.
One of the tiny house builders that allow prospective owners to make their home exactly as they want it to be is Mini Mansions Tiny Home Builders from Missouri. They have been crafting custom tiny homes since 2015 and have plenty of designs to choose from. The one we are going to look at today is called the Rebekah and might be a great choice for those who seek a simpler, more mindful lifestyle.
The idea for this house design came from one of the company’s clients named Rebekah, who wanted a small cozy space that she could take wherever she wanted and that would free her from the rent trap. Said client got her dream house in 2020 and has been living in it ever since. And the crew at Mini Mansions Tiny Home Builders liked the 8.5-ft x 30-ft (2.6m x 9.1m) tiny home so much that they included it as a standard floorplan in their portfolio.
Rebekah, just like all the other homes they offer, is NOAH-certified for full-time living. Moreover, they are built sturdy enough to withstand any season, so they are fit for year-long residency. As mentioned on the company’s website, the mobile habitat is built on a steel frame, with the shell placed on top and secured with bolts on corners and base plates. The entire structure sits on a double-axle trailer with brakes. Moreover, all the wood framing is reinforced with bolts and hurricane straps, while the roof trusses are also secured with metal hurricane ties. Quality insulation has been used in the walls, floor, and ceiling.
Watched from the outside, the Rebekah looks just like any regular tiny home, with a vinyl board and batten siding and metal roofing. It has a nice blue color with white window trims and a full-light steel front door. At the rear of the house, a mini-shed has been installed to hold the tankless water heater and the propane tank.
The interior offers inhabitants 384 square feet (36 square meters) of livable space with two large sleeping lofts, one of which can be used for storage. But that might be optional since Rebekah features tons of storage. However, one of my favorite things about this small house is that, besides incorporating plenty of clever storage solutions, it still manages to feel airy and spacious.
This tiny house’s main floor layout has the living room at one end of the tiny house, surrounded by large windows. The space could easily fit a comfortable sofa facing the white wall on which a large television could be mounted. Or you could just go for an armchair and a coffee table if you don’t plan on hosting many social gatherings.
Perhaps the most outstanding area in the house is the kitchen. It boasts white shaker-style cabinets with black hardware and butcherblock countertops and includes everything you would normally find in a typical home, including a full-size refrigerator, an oven, a three-burner electric cooktop, a double-bowl sink, and a microwave.
Two-tier shelving at one end adds some extra storage, while at the other end of the counter, a flip-up extension provides more space for meal prep or dining. The cabinets are all aligned against the wall and sit under some large windows that allow you to enjoy the views while cooking.
A gorgeous storage staircase with a steel handrail leads to the main loft. The sleeping space is spacious enough to fit a double bed and nightstands. There is a second loft accessed via a retractable ladder, so this home could accommodate even a family with kids.
The bathroom is placed right under the secondary loft, and a nice feature next to it is the dedicated plant shelf that can liven up the space. A pocket door allows for some privacy when visiting the bathroom, which is fitted with a toilet and a cute basin sink that sits on a white vanity with a countertop similar to that in the kitchen. There is also a shower stall, a stackable washer and dryer, and a linen closet.
The Rebekah tiny house is equipped with all the amenities of a traditional luxury home and makes downsizing an appealing prospect. It is meant to be used as a primary residence but could very well serve as a home office or rental unit. At $92,900, it is not the most affordable tiny house out there but not the priciest either. Besides, the price tag is well justified considering everything it has to offer.
The idea for this house design came from one of the company’s clients named Rebekah, who wanted a small cozy space that she could take wherever she wanted and that would free her from the rent trap. Said client got her dream house in 2020 and has been living in it ever since. And the crew at Mini Mansions Tiny Home Builders liked the 8.5-ft x 30-ft (2.6m x 9.1m) tiny home so much that they included it as a standard floorplan in their portfolio.
Rebekah, just like all the other homes they offer, is NOAH-certified for full-time living. Moreover, they are built sturdy enough to withstand any season, so they are fit for year-long residency. As mentioned on the company’s website, the mobile habitat is built on a steel frame, with the shell placed on top and secured with bolts on corners and base plates. The entire structure sits on a double-axle trailer with brakes. Moreover, all the wood framing is reinforced with bolts and hurricane straps, while the roof trusses are also secured with metal hurricane ties. Quality insulation has been used in the walls, floor, and ceiling.
The interior offers inhabitants 384 square feet (36 square meters) of livable space with two large sleeping lofts, one of which can be used for storage. But that might be optional since Rebekah features tons of storage. However, one of my favorite things about this small house is that, besides incorporating plenty of clever storage solutions, it still manages to feel airy and spacious.
This tiny house’s main floor layout has the living room at one end of the tiny house, surrounded by large windows. The space could easily fit a comfortable sofa facing the white wall on which a large television could be mounted. Or you could just go for an armchair and a coffee table if you don’t plan on hosting many social gatherings.
Perhaps the most outstanding area in the house is the kitchen. It boasts white shaker-style cabinets with black hardware and butcherblock countertops and includes everything you would normally find in a typical home, including a full-size refrigerator, an oven, a three-burner electric cooktop, a double-bowl sink, and a microwave.
A gorgeous storage staircase with a steel handrail leads to the main loft. The sleeping space is spacious enough to fit a double bed and nightstands. There is a second loft accessed via a retractable ladder, so this home could accommodate even a family with kids.
The bathroom is placed right under the secondary loft, and a nice feature next to it is the dedicated plant shelf that can liven up the space. A pocket door allows for some privacy when visiting the bathroom, which is fitted with a toilet and a cute basin sink that sits on a white vanity with a countertop similar to that in the kitchen. There is also a shower stall, a stackable washer and dryer, and a linen closet.
The Rebekah tiny house is equipped with all the amenities of a traditional luxury home and makes downsizing an appealing prospect. It is meant to be used as a primary residence but could very well serve as a home office or rental unit. At $92,900, it is not the most affordable tiny house out there but not the priciest either. Besides, the price tag is well justified considering everything it has to offer.
