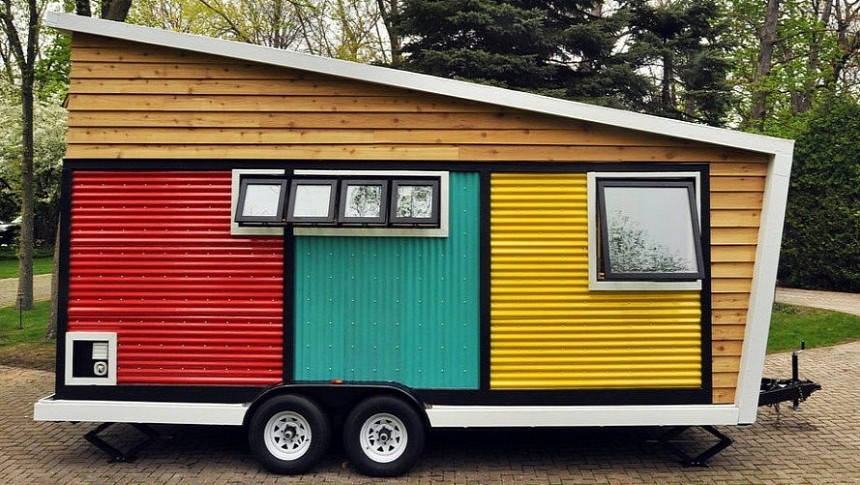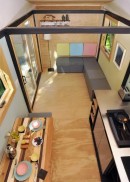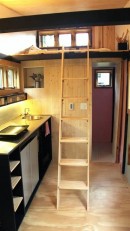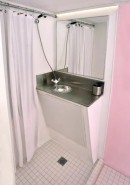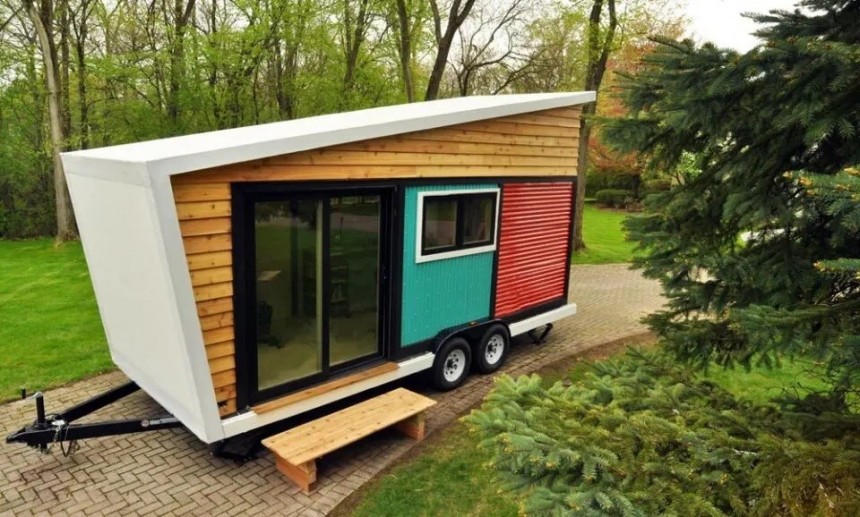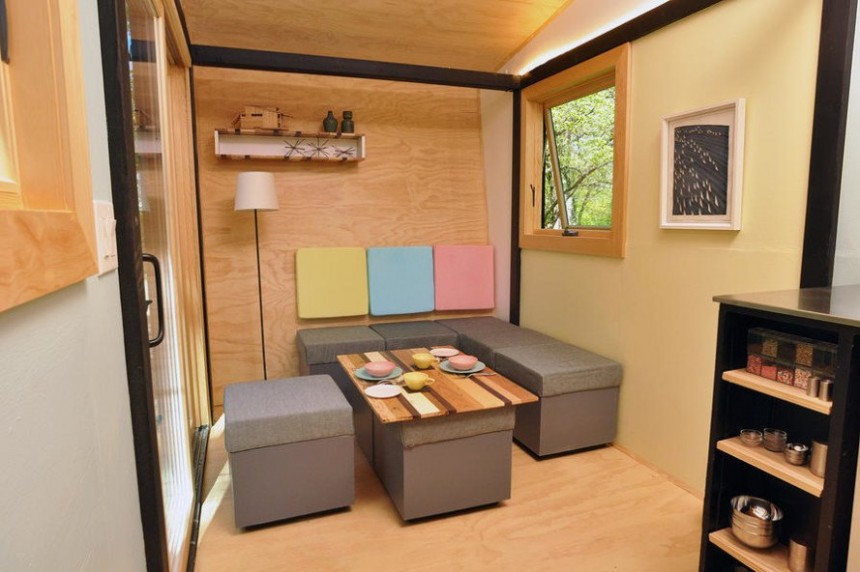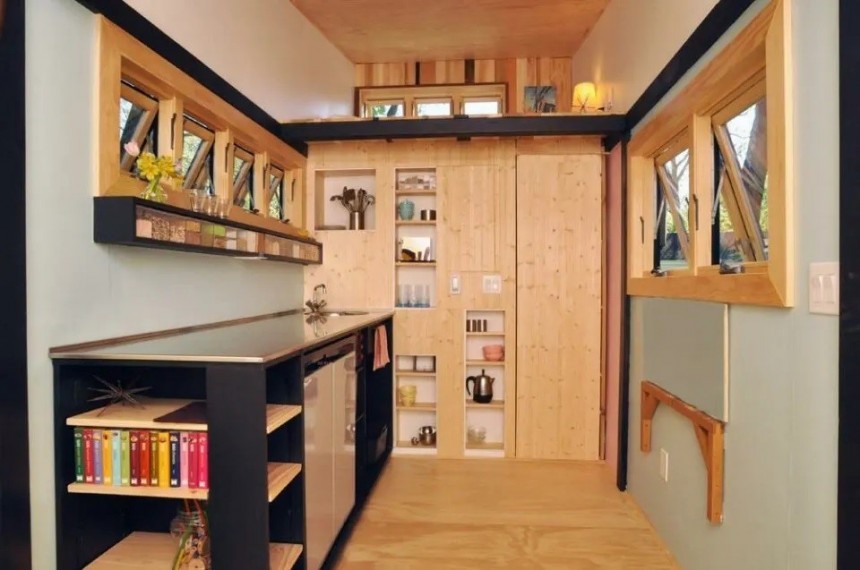Tiny living advocates keep telling the world that adopting a minimalist lifestyle doesn’t mean you have to sacrifice style and comfort and that, with the right choices, it can lead to sustainable living. But the idea is hard to assimilate until you are presented with specific examples or, better yet, get to experience it yourself.
Today, we want to show you one of those tiny house designs that perfectly illustrate this idea. The Toy Box is a one-of-a-kind tiny home that stands out due to its colorful exterior, but there is so much more to it than just the looks. Built back in 2015, the Toy Box tiny house is the brainchild of two men who happened to meet at a Chicago reclaimed materials store. Their names are Paul Schultz, a designer, and Frank Henderson, a music student.
The result of their collaboration is one of the most unique designs we have seen and highlights the idea that your personal abode should be a fun place that reflects your personality, inspires creativity, and provides peace of mind. The home successfully blends modern aesthetics with an ecologically-responsible design. For instance, for energy efficiency, the designers equipped the house with Blown in Blanket (BIB) insulation, an energy-efficient thermoplastic roof plane, a gray water recycling system, radiant floor heating, and LED lighting.
The boldness of this build is instantly visible on the outside due to the eye-catching colorful exterior that evokes the pop art artworks of Roy Lichtenstein. The angular dwelling is partially clad in natural cedar siding combined with bidirectional corrugated fiberglass panels painted in vivid green, red, and yellow colors.
The structure is topped by the aforementioned energy-efficient thermoplastic roof plane (TPO) that wraps around one of the gable ends. The roof is white, while the corrugated panels and the windows feature thick black edges and white frames. A large glass sliding door offers access inside the Toy Box and allows natural light to flood the interior.
This tiny home might be ultra-compact at just 140 square feet, but clever design choices and space-saving features make the interior feel so sophisticated and cozy that its diminutive size goes virtually unnoticed. Unlike most tiny houses that have long and narrow living spaces, the Toy Box’s well-designed interior is clutter-free, giving the impression of more space, and most furniture inside has multiple uses. It is developed on two levels, with a multifunctional main-floor living space and a separate bathroom, plus a sleeping loft.
The natural wood paneling on the walls throughout the house creates a peaceful, homey atmosphere, and LEDs are used for lighting. The radiant heating system works by means of heating pads made from recycled denim, and the designer says it is more efficient than a standard space heater.
The open-space design comprising the living room, kitchen, and dining room/desk occupies the largest area in this tiny dwelling, providing 7 feet by 9 feet of space (2.1 x 2.8 meters). It includes a sofa made up of eight moveable storage cubes that the owner can easily move around to turn into a sleeping space or a lounging area with seating and a table. This is such a clever solution, and perfect for those who can’t decide whether they want a regular sofa, an L-shaped sofa, or a bed in this area.
The simple yet functional kitchen has all the cabinets aligned against the wall and includes a long stainless steel countertop with a stainless steel sink. In terms of appliances, there is an under-counter refrigerator and freezer, a portable induction cooktop, and a toaster oven. The base cabinet has some open shelves to keep things easily reachable. A nice backlit herb and spice storage shelf hovers over the counter, and there’s also a hidden pantry wall that can be used to store additional kitchen essentials while keeping the space neat and organized.
A multifunctional fold-down table on the opposite side can be used for dining or as a working space. Small windows in both the kitchen and the dining area allow you to watch the surrounding views.
The bathroom in the Toy Box tiny home is at the end of the house. It occupies 20 square feet (1.9 square meters) of space and is fitted with a sink, shower, and toilet. The sink’s low-flow marine faucet can be pulled out and clipped to the wall to double as a showerhead. A closet holding a 20-gallon water heater is also included.
When night comes, a moveable ship’s ladder can be used to access the sleeping loft, which can accommodate a king-size bed. It is a spacious and airy loft due to the three windows that allow morning and evening breezes.
The Toy Box sits on a 20-foot by 8-foot trailer rated for up to 10,500 lbs (4,762 kg). Its unique design, eco-friendly and sustainable character, and clever space-saving features make up the perfect recipe for an inspiring tiny house.
The result of their collaboration is one of the most unique designs we have seen and highlights the idea that your personal abode should be a fun place that reflects your personality, inspires creativity, and provides peace of mind. The home successfully blends modern aesthetics with an ecologically-responsible design. For instance, for energy efficiency, the designers equipped the house with Blown in Blanket (BIB) insulation, an energy-efficient thermoplastic roof plane, a gray water recycling system, radiant floor heating, and LED lighting.
The boldness of this build is instantly visible on the outside due to the eye-catching colorful exterior that evokes the pop art artworks of Roy Lichtenstein. The angular dwelling is partially clad in natural cedar siding combined with bidirectional corrugated fiberglass panels painted in vivid green, red, and yellow colors.
This tiny home might be ultra-compact at just 140 square feet, but clever design choices and space-saving features make the interior feel so sophisticated and cozy that its diminutive size goes virtually unnoticed. Unlike most tiny houses that have long and narrow living spaces, the Toy Box’s well-designed interior is clutter-free, giving the impression of more space, and most furniture inside has multiple uses. It is developed on two levels, with a multifunctional main-floor living space and a separate bathroom, plus a sleeping loft.
The natural wood paneling on the walls throughout the house creates a peaceful, homey atmosphere, and LEDs are used for lighting. The radiant heating system works by means of heating pads made from recycled denim, and the designer says it is more efficient than a standard space heater.
The simple yet functional kitchen has all the cabinets aligned against the wall and includes a long stainless steel countertop with a stainless steel sink. In terms of appliances, there is an under-counter refrigerator and freezer, a portable induction cooktop, and a toaster oven. The base cabinet has some open shelves to keep things easily reachable. A nice backlit herb and spice storage shelf hovers over the counter, and there’s also a hidden pantry wall that can be used to store additional kitchen essentials while keeping the space neat and organized.
The bathroom in the Toy Box tiny home is at the end of the house. It occupies 20 square feet (1.9 square meters) of space and is fitted with a sink, shower, and toilet. The sink’s low-flow marine faucet can be pulled out and clipped to the wall to double as a showerhead. A closet holding a 20-gallon water heater is also included.
When night comes, a moveable ship’s ladder can be used to access the sleeping loft, which can accommodate a king-size bed. It is a spacious and airy loft due to the three windows that allow morning and evening breezes.
The Toy Box sits on a 20-foot by 8-foot trailer rated for up to 10,500 lbs (4,762 kg). Its unique design, eco-friendly and sustainable character, and clever space-saving features make up the perfect recipe for an inspiring tiny house.
