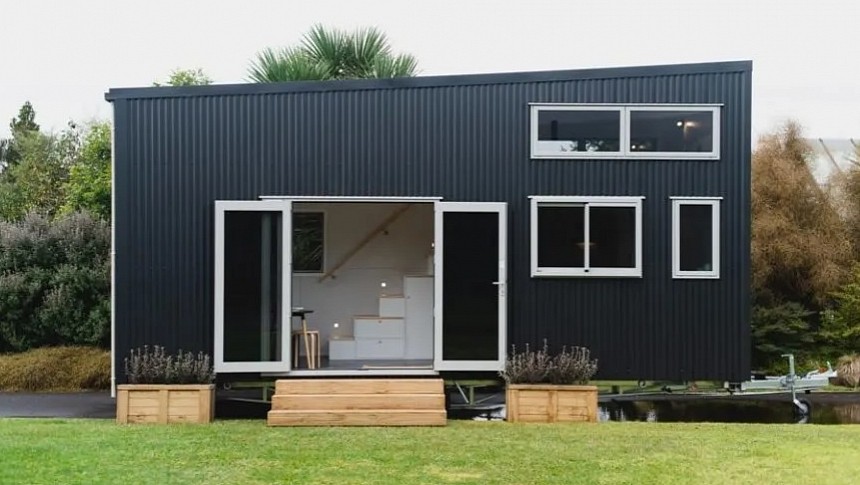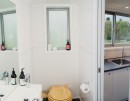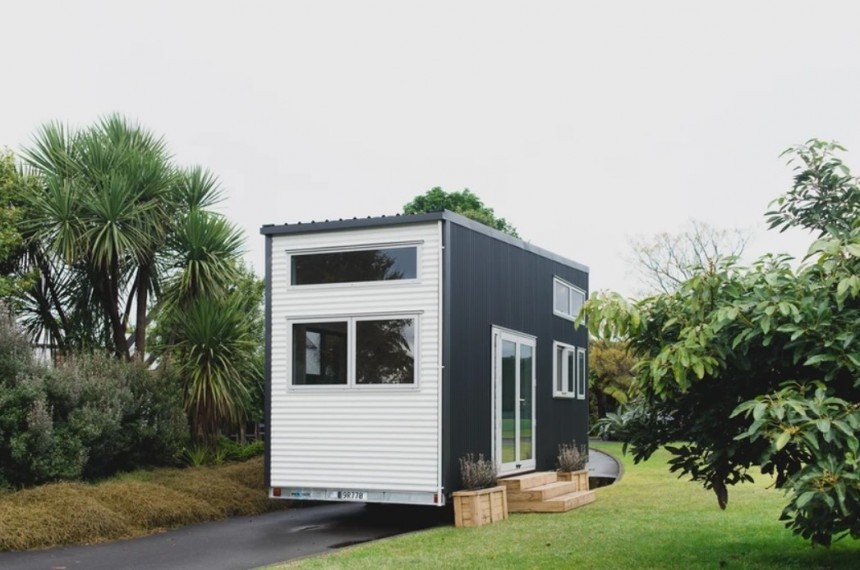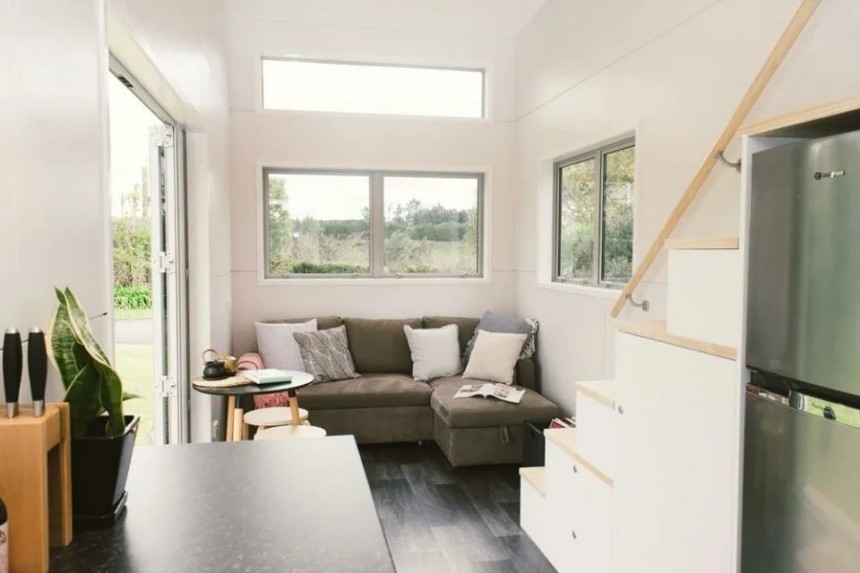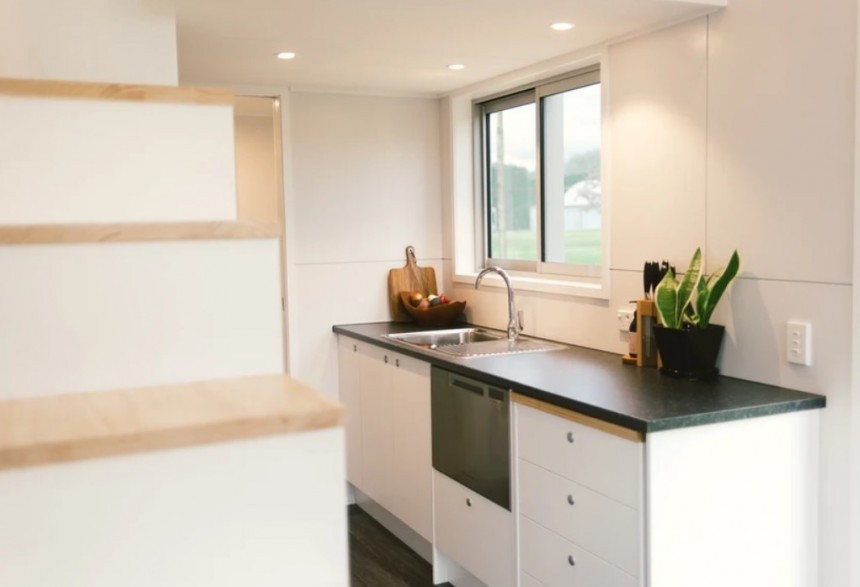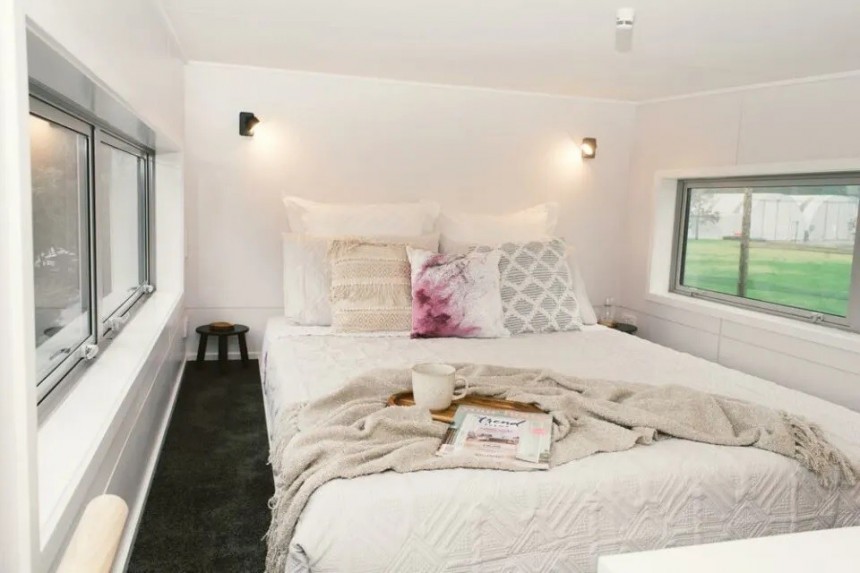The tiny house movement has tought many people that you can find fulfillment in a simplified existence. For some people, tiny home living has allowed them to create a static space to call their own in an ideal environment. But for others, it entailed a great opportunity for leading a more dynamic and spontaneous life, as mobile dwellings offer the freedom of year-long travel.
With remote work now becoming mainstream, this specific way of life is gaining more traction, not only among young people working from home but also families and adventurous retirees for whom exploring new places is as important as comfort. There are many tiny house models that can offer the best of both worlds, and one of them is the LittleJohn design that you are about to take a guided tour of.
The LittleJohn is a beautifully simple tiny home crafted by New Zealand-based company Build Tiny and completed in June 2018. It is built on a detachable trailer, so you can both have a static abode and a mobile home for when you want to move around and live in different locations.
The company came up with the design for a client who had seen their first prototype tiny house at a local home show and stayed a night in one of their Airbnbs. The model has since become one of their most popular tiny homes due to the practical layout and innovative detachable trailer.
The 24ft x 8ft (7.2×2.4m) trailer is designed by Bay Engineering Solutions and allows the house to be raised and stabilized with jacks and the trailer to be removed from underneath it for maintenance, servicing, and obtaining a warrant of fitness (WOF) without taking your tiny house to the testing station.
The LittleJohn tiny home is well suited for a single person or a couple looking to try out the tiny living lifestyle. It features a double-height lounge area, a generous kitchen, a main sleeping loft, and a compact bathroom. Moreover, it comes with many different customizable options for clients to choose from based on their needs and preferences, such as custom cladding, flooring, furniture, hardware, interior colors, and appliances.
It is built on a roll-formed lightweight steel frame, with Zincalume roof and flashings, a rust and corrosion-proof material that is said to last four times as long as galvanized metal. The modern industrial exterior features two-tone color corrugated steel cladding and double glazed aluminum windows.
To ensure privacy for the owners, the windows are tinted, but this doesn’t mean the interior lacks natural light. On the contrary, both the windows and full-light French doors provide abundant sunlight and create a seamless connection between the inside and outside of the house.
The interior is modern and in line with the principles of minimalism, meaning a functional, clutter-free space where every piece of furniture or appliance has its designated space. It’s quite easy to keep everything neat and organized inside LittleJohn because it includes plenty of storage solutions while still providing a great amount of livable space.
Vinyl plank flooring is used throughout the house, while the ceiling and walls are painted bright white, creating the illusion of a more spacious interior. The large French doors lead directly into the open-plan living room, where an L-shaped sofa is placed under three windows and can be used for both lounging and sleeping, as it converts into a bed for two. A small table set sits next to the couch.
It is a simple setting, yet it serves as a great place to relax and unwind, especially with the doors open to be able to enjoy the views. Louvers on either side of the entrance door provide airflow during hot days.
The galley-style kitchen is fully functional and comes fitted with smart appliances and generous storage solutions. There are no overhead cabinets, but the ones included offer enough space for all your kitchen essentials and have self-closing hinges to keep things neat and organized. Additionally, the cabinets can be moved around as they are built on wheels, so you can use separate units as a kitchen island, a table, or to extend the counter space.
In terms of appliances, there is a four-burner freestanding range with oven and rangehood, an under-counter microwave, a full-size fridge, and even an in-built dishwasher, an indulgence you don’t often find in tiny houses.
Next to the kitchen, you will find the bathroom separated by a space-saving cavity slider door. It is quite compact, but it includes all the basics: an alcove shower, a Bambooloo composting toilet, and a small sink/vanity combo.
A storage staircase made from lightweight HPL plywood leads to the lofted bedroom and offers space for a washing machine or a wardrobe. Besides the two large drawers at the bottom of the staircase, each step reveals more storage underneath.
The sleeping loft is as nifty as the rest of the house. It has a generous and comfortable-looking bed flanked by two windows that offer breathtaking views. It’s the perfect place to lie down after a long day.
Over the years, the Build Tiny team has proved to be one of the most creative in terms of tiny house design, revealing surprisingly innovative layouts with each new home they built. The LittleJohn was their second design and is a great option for those who want a clutter-free and highly functional mobile home. It is available as a shell starting at $55,600 NZD ($34,700 USD) or as a complete build starting at $102,500 NZD ($64,000 USD).
The LittleJohn is a beautifully simple tiny home crafted by New Zealand-based company Build Tiny and completed in June 2018. It is built on a detachable trailer, so you can both have a static abode and a mobile home for when you want to move around and live in different locations.
The company came up with the design for a client who had seen their first prototype tiny house at a local home show and stayed a night in one of their Airbnbs. The model has since become one of their most popular tiny homes due to the practical layout and innovative detachable trailer.
The LittleJohn tiny home is well suited for a single person or a couple looking to try out the tiny living lifestyle. It features a double-height lounge area, a generous kitchen, a main sleeping loft, and a compact bathroom. Moreover, it comes with many different customizable options for clients to choose from based on their needs and preferences, such as custom cladding, flooring, furniture, hardware, interior colors, and appliances.
It is built on a roll-formed lightweight steel frame, with Zincalume roof and flashings, a rust and corrosion-proof material that is said to last four times as long as galvanized metal. The modern industrial exterior features two-tone color corrugated steel cladding and double glazed aluminum windows.
To ensure privacy for the owners, the windows are tinted, but this doesn’t mean the interior lacks natural light. On the contrary, both the windows and full-light French doors provide abundant sunlight and create a seamless connection between the inside and outside of the house.
Vinyl plank flooring is used throughout the house, while the ceiling and walls are painted bright white, creating the illusion of a more spacious interior. The large French doors lead directly into the open-plan living room, where an L-shaped sofa is placed under three windows and can be used for both lounging and sleeping, as it converts into a bed for two. A small table set sits next to the couch.
It is a simple setting, yet it serves as a great place to relax and unwind, especially with the doors open to be able to enjoy the views. Louvers on either side of the entrance door provide airflow during hot days.
In terms of appliances, there is a four-burner freestanding range with oven and rangehood, an under-counter microwave, a full-size fridge, and even an in-built dishwasher, an indulgence you don’t often find in tiny houses.
Next to the kitchen, you will find the bathroom separated by a space-saving cavity slider door. It is quite compact, but it includes all the basics: an alcove shower, a Bambooloo composting toilet, and a small sink/vanity combo.
A storage staircase made from lightweight HPL plywood leads to the lofted bedroom and offers space for a washing machine or a wardrobe. Besides the two large drawers at the bottom of the staircase, each step reveals more storage underneath.
Over the years, the Build Tiny team has proved to be one of the most creative in terms of tiny house design, revealing surprisingly innovative layouts with each new home they built. The LittleJohn was their second design and is a great option for those who want a clutter-free and highly functional mobile home. It is available as a shell starting at $55,600 NZD ($34,700 USD) or as a complete build starting at $102,500 NZD ($64,000 USD).
