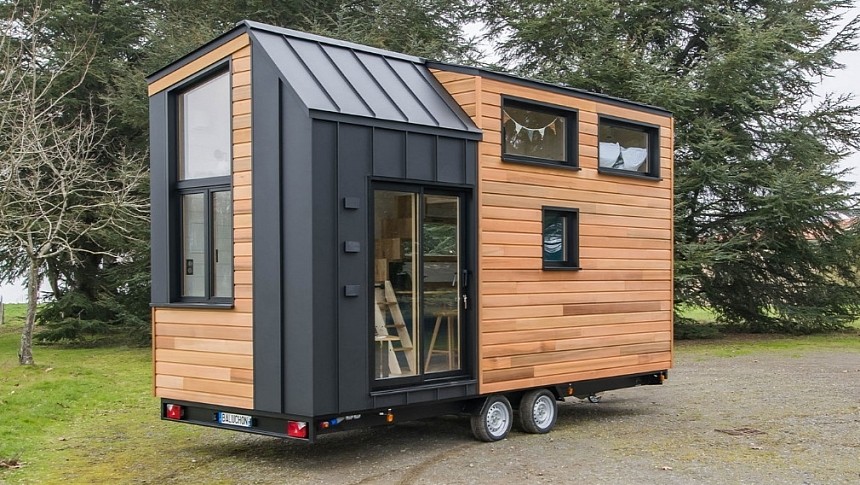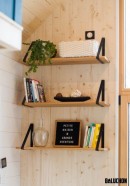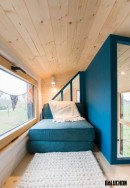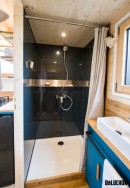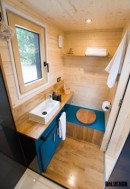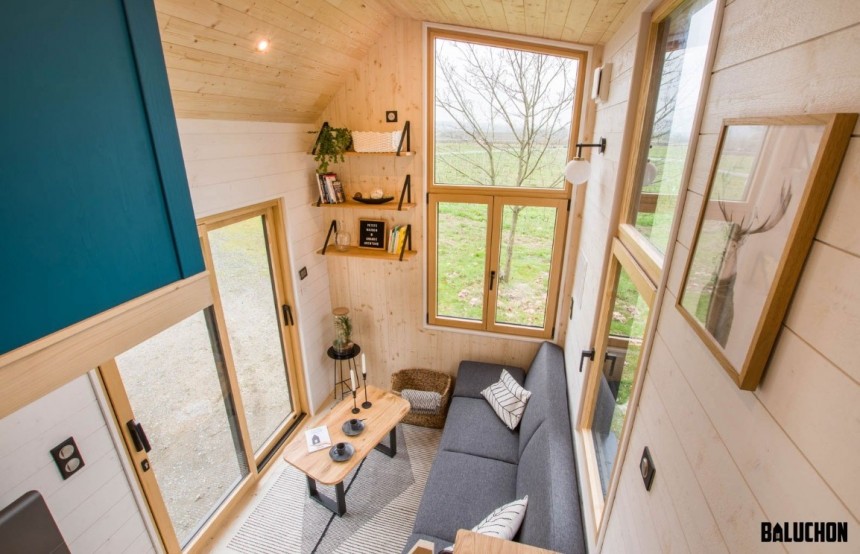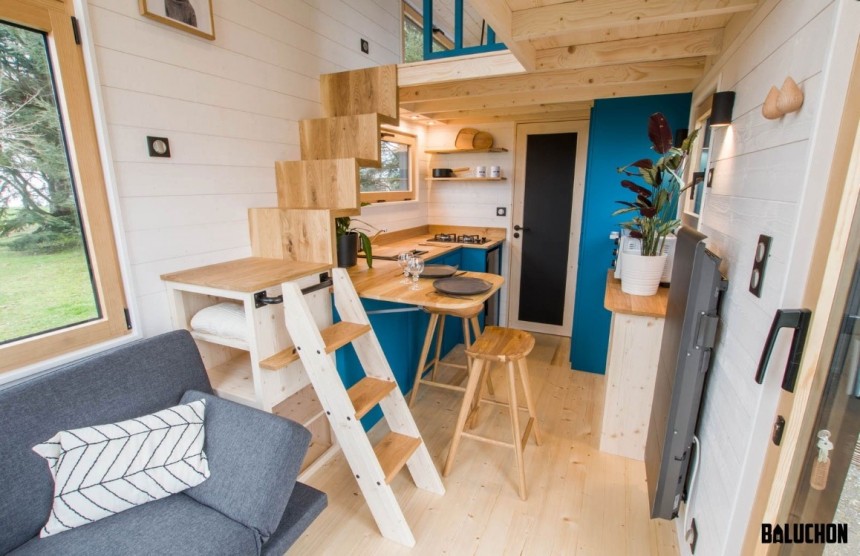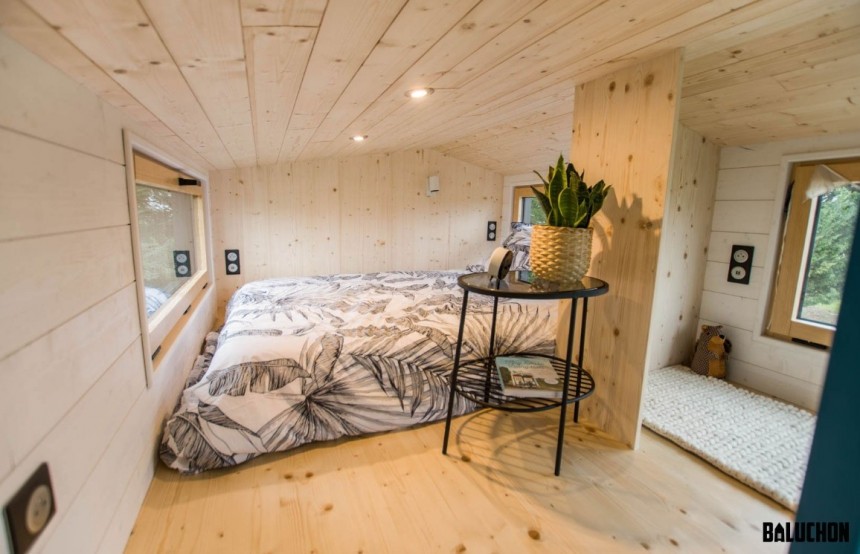Baluchon continues to prove that the best things come in small packages. The renowned French builder is back with a new home on wheels that pushes the boundaries of tiny living. The house, named Kajadeen, is only 20 ft long. However, it boasts a clever layout that features three sleeping spaces – perfect for a small family!
Tiny homes on wheels continue to ride the popularity wave. Nowadays, tinies come in all shapes and styles. There are ultra-compact mobile houses and dwellings designed to fit big families. But it's not that often we see pint-sized habitats that can actually accommodate more than two people. Kajadenn is one of those tinies that embraces the "less is more" philosophy, maximizing every square inch of space.
Since it's just 20 ft (6 meters) long, it can be easily transported from one place to another. And it also incorporates many space-saving ideas to make room for all the amenities usually found in full-size houses. Kajedenn ( which translates as "Meeting" in Breton, a regional language spoken in the Brittany region of France) was created for Guy and Gwenaëlle and their daughter Orlane.
Since the family already has a permanent residence, they wanted to use Kajedenn as a vacation home. Although it's a teeny tiny dwelling, their new mobile habitat comes with all the comforts of a much larger house. The unit oozes rustic-modern charm. The exterior, which features red cedar and black aluminum cladding, mirrors the cozy interior.
A big glass door opens up to reveal a warm place drenched in natural light. The living room is placed in front of a big glass door that allows plenty of sunshine to come inside. It also has two large windows that offer incredible views. Conveniently, Baluchon added a sofa right next to one of these windows to create the perfect relaxation corner. A coffee table, a basket for storage, and some wooden shelves complete the living room.
Interestingly, people can use this area as a bedroom as well. The sofa converts into a bedroom to allow two people to sleep comfortably. Owners can access the loft from the versatile living room via some unique stairs. There's a ladder built into a countertop that offers some storage space, then you have a small wooden staircase without railing that leads to the loft. When not used, the ladder can be stored out of the way to save precious space.
The loft feels bright and airy, featuring three big windows that bring even more natural light inside. Surprisingly, this area is split into two sections. There's the master bedroom, which includes a twin bed and a table that serves as a nightstand. And it also has a section that can function as the kids' bedroom. It's not super spacious, but it has enough room for a sleeper chair that turns into a bed for one.
For a 20-ft (6-meter) tiny home, Kejadenn manages to squeeze inside three sleeping areas. It's a little house filled with clever design solutions. The kitchen, which is placed under the loft, also includes some space-saving contraptions. It's outfitted with a two-burner cooktop, a sink, a small oven, and a mini fridge, so it has all the necessities.
It's also outfitted with generous oak countertops that provide all the space the family needs to prepare delicious meals. The kitchen even has a dining area with a table that can seat three. The table folds down when not used, allowing the owners to gain some extra wiggle room. One thing that will catch people's attention is the custom blue cabinetry that adds a splash of color to the earthy tones. There are several cabinets, drawers, shelves, and cubby holes for storage, so there's definitely space for pots, pans, utensils, and snacks.
Last but not least, the bathroom in this tiny home is compact but practical since it's equipped with all the essentials. Inside is a generous shower, a small sink with storage underneath, and a dry toilet. People will get some countertop space, as well as a big wooden shelf that can be used to put away towels, cleaning products, and other necessary items.
Outside the bathroom is a full-size wardrobe that the family can use to hang their clothes and store away their shoes. Elsewhere, this charming little home features an electric heater that keeps the place warm and cozy when it's cold outside. Kajadenn might be compact, but it's packed with smart design solutions and storage hacks that allow up to five people to live comfortably.
Unfortunately, Baluchon doesn't mention the price for the Kejadenn since it was custom-designed to fit the needs and preferences of the French family. In fact, each unit is created to match the future homeowners' requirements, so the cost of these mobile homes depends on the amenities included. But it's worth noting that a half-assembled dwelling starts at €50,000 (~$54,400), while a turnkey model starts at €85,000 (~$92,500).
Since it's just 20 ft (6 meters) long, it can be easily transported from one place to another. And it also incorporates many space-saving ideas to make room for all the amenities usually found in full-size houses. Kajedenn ( which translates as "Meeting" in Breton, a regional language spoken in the Brittany region of France) was created for Guy and Gwenaëlle and their daughter Orlane.
Since the family already has a permanent residence, they wanted to use Kajedenn as a vacation home. Although it's a teeny tiny dwelling, their new mobile habitat comes with all the comforts of a much larger house. The unit oozes rustic-modern charm. The exterior, which features red cedar and black aluminum cladding, mirrors the cozy interior.
Interestingly, people can use this area as a bedroom as well. The sofa converts into a bedroom to allow two people to sleep comfortably. Owners can access the loft from the versatile living room via some unique stairs. There's a ladder built into a countertop that offers some storage space, then you have a small wooden staircase without railing that leads to the loft. When not used, the ladder can be stored out of the way to save precious space.
The loft feels bright and airy, featuring three big windows that bring even more natural light inside. Surprisingly, this area is split into two sections. There's the master bedroom, which includes a twin bed and a table that serves as a nightstand. And it also has a section that can function as the kids' bedroom. It's not super spacious, but it has enough room for a sleeper chair that turns into a bed for one.
It's also outfitted with generous oak countertops that provide all the space the family needs to prepare delicious meals. The kitchen even has a dining area with a table that can seat three. The table folds down when not used, allowing the owners to gain some extra wiggle room. One thing that will catch people's attention is the custom blue cabinetry that adds a splash of color to the earthy tones. There are several cabinets, drawers, shelves, and cubby holes for storage, so there's definitely space for pots, pans, utensils, and snacks.
Last but not least, the bathroom in this tiny home is compact but practical since it's equipped with all the essentials. Inside is a generous shower, a small sink with storage underneath, and a dry toilet. People will get some countertop space, as well as a big wooden shelf that can be used to put away towels, cleaning products, and other necessary items.
Unfortunately, Baluchon doesn't mention the price for the Kejadenn since it was custom-designed to fit the needs and preferences of the French family. In fact, each unit is created to match the future homeowners' requirements, so the cost of these mobile homes depends on the amenities included. But it's worth noting that a half-assembled dwelling starts at €50,000 (~$54,400), while a turnkey model starts at €85,000 (~$92,500).
