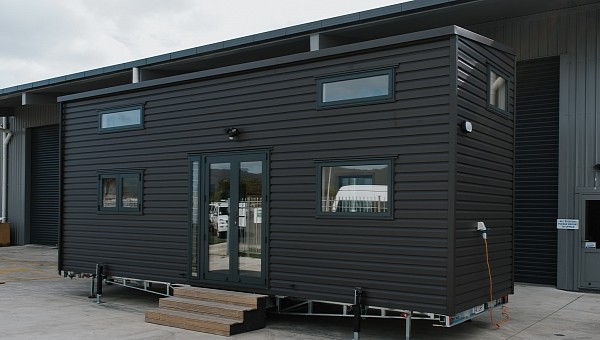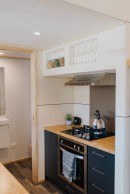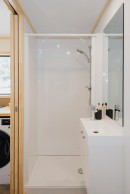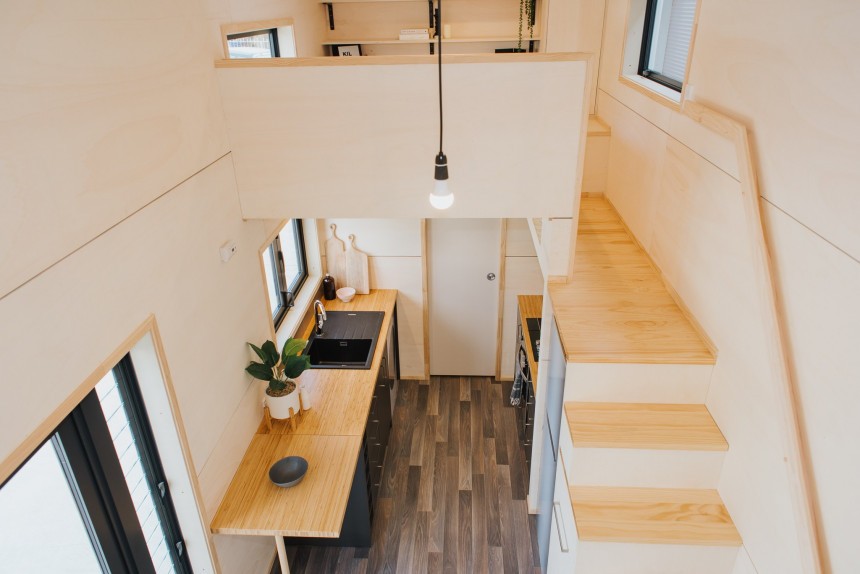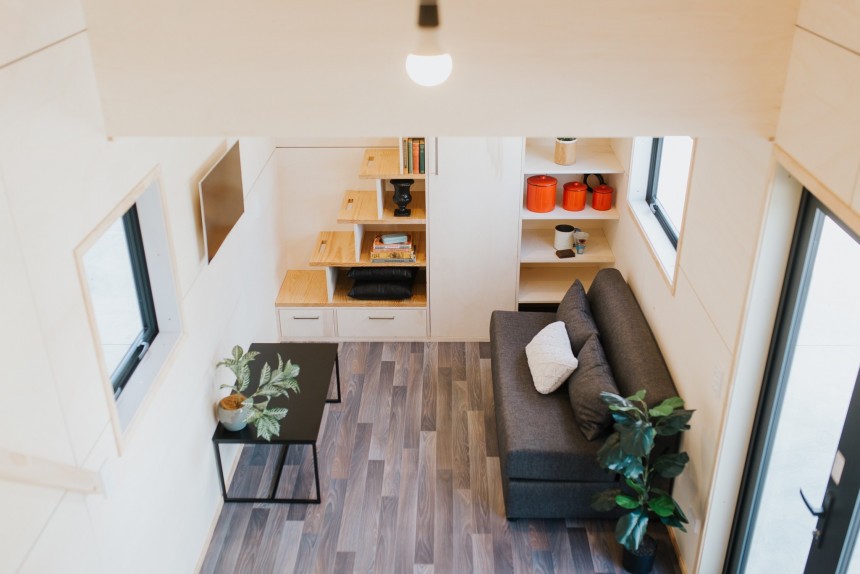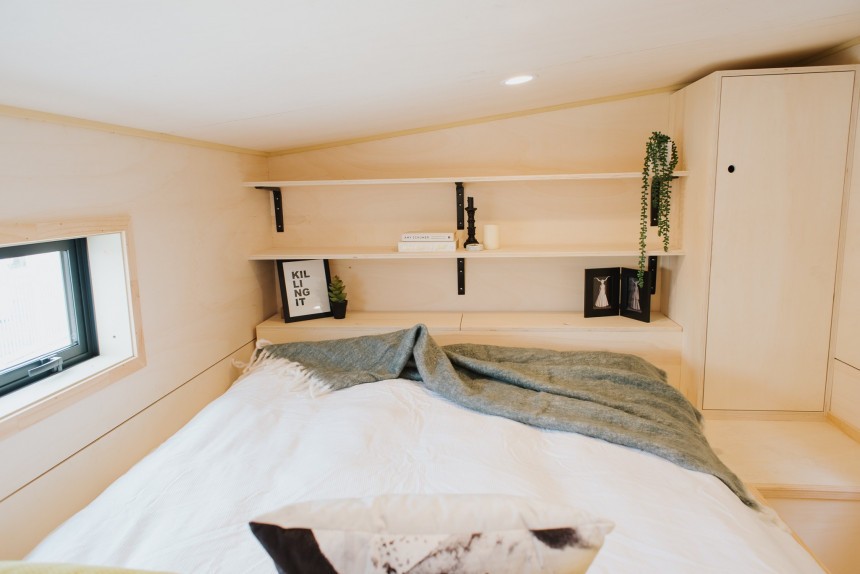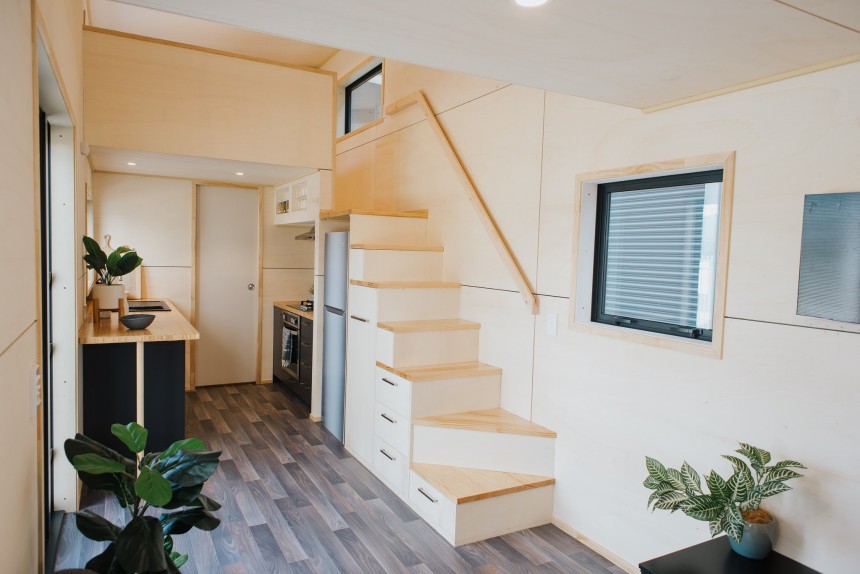The team at Build Tiny is undoubtedly one of the most creative ones in the world of tiny house design. Every house designed and built by this New Zealand-based company is remarkably functional and unique in one way or another. Home Haven is no exception, revealing a fresh take on the popular two-bedroom layout.
From the outside, you could be tempted to think that tiny houses can only incorporate the two-loft-bedroom configuration in a few standard ways, due to the inherent space limitations. But once you enter the fascinating world of micro-dwelling design, you’d be surprised to discover how many variations are possible.
Build Tiny truly excels at this. Their custom-built homes are never oversized, yet somehow they reveal an innovative, unexpected layout each time. When it comes to two-loft configurations, the most common solution is to have a staircase leading to the main bedroom, and a ladder for the second, smaller one.
This is the simplest approach, and its main benefit is that it doesn’t require extra space at the ground floor level, due to the fact that a ladder can simply be tucked away, when not used. But ladders are also not the most comfortable addition.
As a solution for that, tiny homes can be built with a split staircase, at the center. This Kiwi brand has several models like that in its portfolio, including ones with beautiful railing for the split staircase.
Houses on wheels with separate staircases are rare, and they typically leave out the stairs’ double role as a storage solution, to make it work. But not the Home Haven. This standard tiny home, which has only 8 meters in length (26 feet) and 2.4 meters in width (7.8 feet) manages to squeeze in two, separate staircases that are exceptionally functional as well. In other words, it offers the luxury of two loft bedrooms with separate access, without compromising on storage.
The elegant, folding entry doors lead to a main floor area that feels airy and spacious, despite the fact that every inch of the surface was carefully used, in order to integrate as many features as possible. One half is dedicated to the kitchen and the bathroom, while the living area sits at the opposite end.
Instead of the common staircases facing the entry door, you’d be surprised to find two separate staircases that are configured differently. First of all, the lounge area is spacious enough to include a large sofa (that can accommodate extra people overnight, if needed) that’s cleverly positioned in front of the window and the TV that’s mounted on the wall.
The rear wall is occupied entirely by a unique, smart storage solution. You’ve got stairs with open storage that are neatly integrated with a wardrobe unit and additional shelves.
This ingenious hack also makes stored items easily accessible. The stairs lead to a small loft bedroom for one or two people. Even this compact space was used to integrate more storage, in the form of shelves and even a narrow cubby box.
The second staircase sits next to the kitchen and was used to incorporate a generous pull-out pantry. And that’s in addition to the typical storage drawers under the stairs. This one leads to the main bedroom, that’s a bit more comfortable.
The walk-in height means that it’s easier to make the bed and move around, and it also made room for a second wardrobe unit. Plus, it boasts the same types of shelves and cubby boxes as the other bedroom.
Another good thing is that each loft area benefits from fresh air and natural light, thanks to relatively generous windows. As an added bonus, both loft platforms feature slats that are cut into the flooring, so that the mattresses can also stay aerated.
From the main loft bedroom, it’s easy to access the kitchen and the bathroom. The Home Haven’s kitchen also looks a bit different compared to standard layouts. Instead of all of the furniture and appliances being incorporated on one side, the oven and cooktop are facing the sink.
As always, the Build Tiny team has chosen top-quality appliances, that make even the tiniest kitchen look sophisticated and modern. The natural, but elegant stained bamboo tops, in combination with the matte black accents, are another Build Tiny trademark.
A full-size fridge is a pleasant surprise when it comes to such a small space, and that’s also seamlessly integrated within the kitchen area and the main staircase.
The separate stove leaves some room for a tiny breakfast bar, that can also double as a compact desk. Storage solutions abound in the kitchen as well, helping to keep the Home Haven entirely clutter-free, yet still adequate for long-term living.
The tiny bathroom doesn’t stand out in any way (it only includes a shower, a toilet, and a sink) but it does reflect the same minimalistic, clean style that defines all of the homes built by this brand.
Thanks to these unusual smart solutions, the Home Have can welcome up to six people – a rare indulgence for a house this size. At the same time, it manages to stay clutter-free and highly functional, thanks to the abundance of storage solutions. Home Haven is a great name for such an inspired, and inspirational build.
Build Tiny truly excels at this. Their custom-built homes are never oversized, yet somehow they reveal an innovative, unexpected layout each time. When it comes to two-loft configurations, the most common solution is to have a staircase leading to the main bedroom, and a ladder for the second, smaller one.
This is the simplest approach, and its main benefit is that it doesn’t require extra space at the ground floor level, due to the fact that a ladder can simply be tucked away, when not used. But ladders are also not the most comfortable addition.
Houses on wheels with separate staircases are rare, and they typically leave out the stairs’ double role as a storage solution, to make it work. But not the Home Haven. This standard tiny home, which has only 8 meters in length (26 feet) and 2.4 meters in width (7.8 feet) manages to squeeze in two, separate staircases that are exceptionally functional as well. In other words, it offers the luxury of two loft bedrooms with separate access, without compromising on storage.
The elegant, folding entry doors lead to a main floor area that feels airy and spacious, despite the fact that every inch of the surface was carefully used, in order to integrate as many features as possible. One half is dedicated to the kitchen and the bathroom, while the living area sits at the opposite end.
Instead of the common staircases facing the entry door, you’d be surprised to find two separate staircases that are configured differently. First of all, the lounge area is spacious enough to include a large sofa (that can accommodate extra people overnight, if needed) that’s cleverly positioned in front of the window and the TV that’s mounted on the wall.
This ingenious hack also makes stored items easily accessible. The stairs lead to a small loft bedroom for one or two people. Even this compact space was used to integrate more storage, in the form of shelves and even a narrow cubby box.
The second staircase sits next to the kitchen and was used to incorporate a generous pull-out pantry. And that’s in addition to the typical storage drawers under the stairs. This one leads to the main bedroom, that’s a bit more comfortable.
The walk-in height means that it’s easier to make the bed and move around, and it also made room for a second wardrobe unit. Plus, it boasts the same types of shelves and cubby boxes as the other bedroom.
Another good thing is that each loft area benefits from fresh air and natural light, thanks to relatively generous windows. As an added bonus, both loft platforms feature slats that are cut into the flooring, so that the mattresses can also stay aerated.
As always, the Build Tiny team has chosen top-quality appliances, that make even the tiniest kitchen look sophisticated and modern. The natural, but elegant stained bamboo tops, in combination with the matte black accents, are another Build Tiny trademark.
A full-size fridge is a pleasant surprise when it comes to such a small space, and that’s also seamlessly integrated within the kitchen area and the main staircase.
The separate stove leaves some room for a tiny breakfast bar, that can also double as a compact desk. Storage solutions abound in the kitchen as well, helping to keep the Home Haven entirely clutter-free, yet still adequate for long-term living.
Thanks to these unusual smart solutions, the Home Have can welcome up to six people – a rare indulgence for a house this size. At the same time, it manages to stay clutter-free and highly functional, thanks to the abundance of storage solutions. Home Haven is a great name for such an inspired, and inspirational build.
