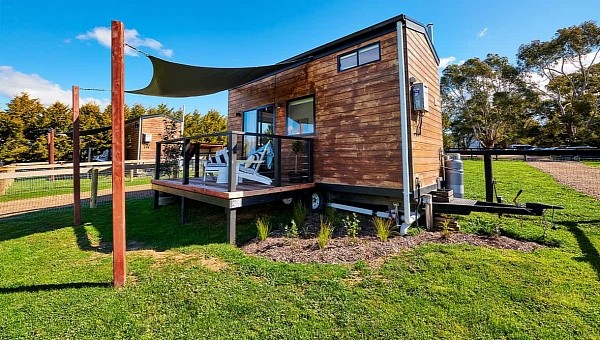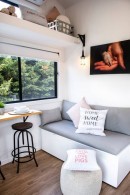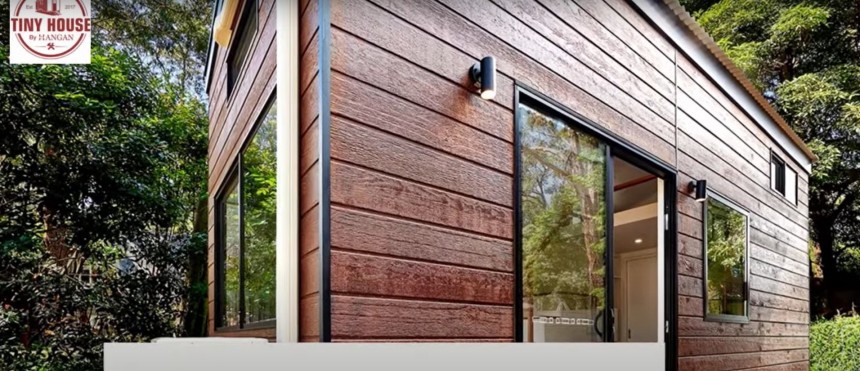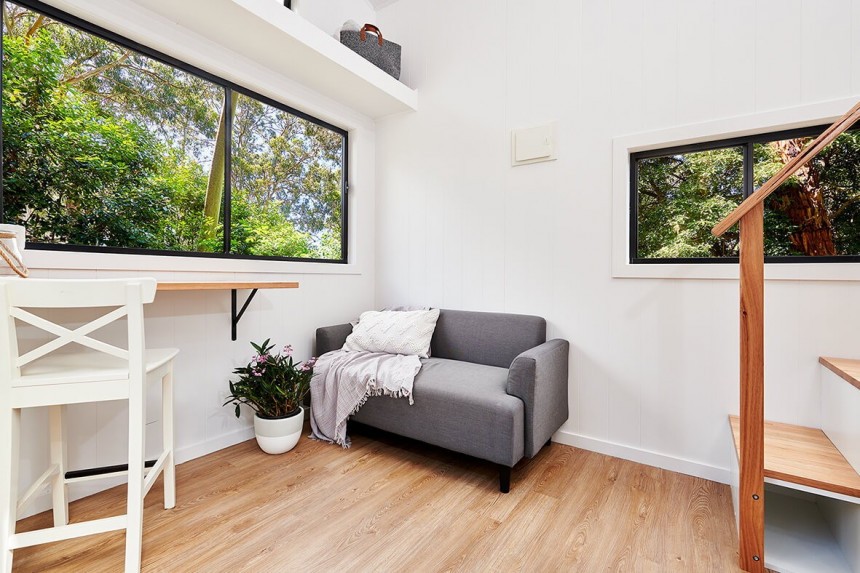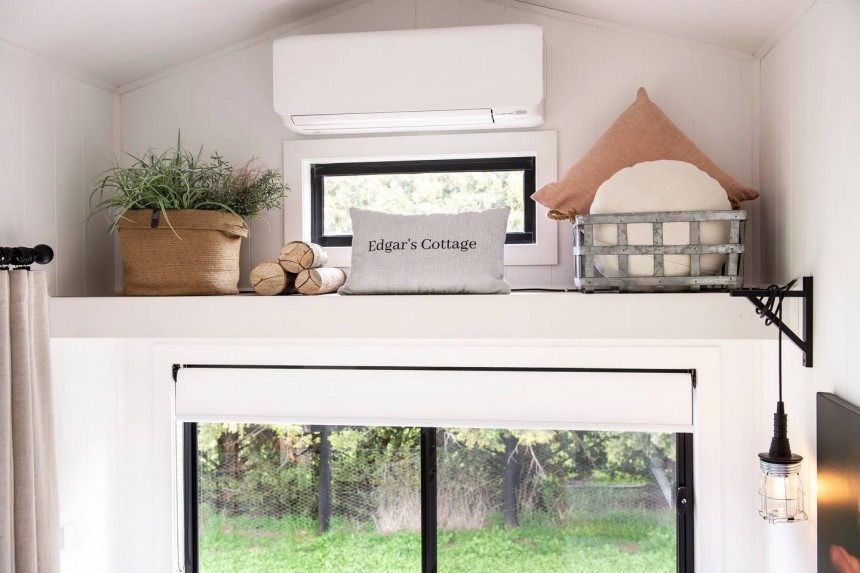The tiny house movement came fairly recently to Australia, from the U.S., but with a resounding success. In just a few years, it gave birth to a multitude of exceptional micro dwellings, and some of those designs became iconic. One of them is the Komodo from Tiny House by Hangan.
Indi and Dominique learned about tiny living by following the enormous success of this movement in the U.S. Each tiny home design that they saw inspired them to believe that houses can be sustainable, affordable, and beautiful at the same time. When they eventually decided to try building their own tiny, the process itself grabbed everyone’s attention. Everybody wanted to see a real tiny home come to life.
That was back in 2017. When their first two models were built, Indi (who’s a qualified builder) and Dominique (whose attention to detail was reflected in the overall style of the homes) have already gained a considerable following and attention from the media. Today, they are proud to say that they have completed more than 50 custom tiny homes, in addition to having drew the plans for over 30 designs.
One of the most popular Tiny House by Hangan designs continues to be the Komodo. One of the reasons must be its perfect balance, in both size and style. The tiniest homes built by this Australian brand are not longer than four meters (13 feet) and they’re typically destined to become vacation rentals.
At the opposite end, generous two-loft homes make the most of their 11-meter (36 feet) length. Length may vary, with a considerable impact on the final configuration, but the width stays the same (2.4 meters/7.8 feet), in compliance with the national regulations for registerable moveable dwellings.
Komodo sits in the middle. With a 6-meter (19.6 feet) length and a total surface of just a little over 14 square meters (155 square feet), this tiny house is perfect for a couple. Its configuration could be described as classic (as far as tiny home design goes), with a loft bedroom and a second loft for storage, a kitchen, a living area, and a bathroom on the main floor.
However, like all of the Tiny House by Hangan creations, the Komodo uses space in the most surprising ways, with a result that’s not only very practical but remarkably stylish as well.
For instance, breakfast bars are not an unusual tiny house addition, but they typically sit in the kitchen area, in front of the window (for an indoor/outdoor connection). Komodo switches things up and places a floating breakfast bar in the living area, at one end of the house.
Sitting in front of a very large window, and accompanied by one or two chairs, this apparently simple breakfast bar creates a versatile dining area as if by magic. It’s rare to have a separate spot for dining in tiny homes. Komodo manages to integrate one that takes as little space as possible. It’s easy to see that there’s plenty of room left for the rest of the lounge area, with a cozy sofa (that can double as an extra bed) and a wall-mounted TV.
Plus, this dining setup can easily be used as a well-placed office area as well. There’s plenty of natural light and fresh air thanks to the window, and it’s separate from the kitchen.
The staircase is another feature that’s common for tiny house designs, but done differently with Komodo. Handrails are typically skipped in micro dwellings because they can be bulky and have a negative visual effect. Komodo’s hardwood handrail is stunningly minimalistic, yet perfectly functional, seamlessly extending into a protection railing for the loft bedroom.
This bedroom can fit in a queen-size mattress, and leave some room for storage, while two windows ensure a much-needed cross-ventilation. Additional storage is provided by the second loft, above the lounge area.
Balance also means that the Komodo boasts luxurious features, such as room for a full-size fridge in the kitchen, and a full-size shower in the bathroom. The kitchen is packed with premium appliances and also looks elegant thanks to the use of hardwood (there’s a handmade Tasmanian oak countertop) with contrasting accents.
The bathroom showcases the same minimalistic style, with tile throughout, a ceramic sink and a toilet, in addition to the full-size shower.
The Komodo was meant to be versatile enough to allow all kinds of customizations, such as an adorable tiny deck, that would be perfect for two. In fact, folks at Tiny House by Hangan say that they’ve never built two houses that were exactly the same, even though some of their designs, like the Komodo, are more popular than others.
The completed version of this ingenious tiny house starts at AUD $105,000 ($71,000) but the final costs depend on the customers’ customizations. Like all of the models from this brand, it comes on a custom-made, heavy-duty trailer (their partner company, Hangan Steel, makes all the trailers), so that it’s ready to be safely delivered to its proud owners.
That was back in 2017. When their first two models were built, Indi (who’s a qualified builder) and Dominique (whose attention to detail was reflected in the overall style of the homes) have already gained a considerable following and attention from the media. Today, they are proud to say that they have completed more than 50 custom tiny homes, in addition to having drew the plans for over 30 designs.
One of the most popular Tiny House by Hangan designs continues to be the Komodo. One of the reasons must be its perfect balance, in both size and style. The tiniest homes built by this Australian brand are not longer than four meters (13 feet) and they’re typically destined to become vacation rentals.
Komodo sits in the middle. With a 6-meter (19.6 feet) length and a total surface of just a little over 14 square meters (155 square feet), this tiny house is perfect for a couple. Its configuration could be described as classic (as far as tiny home design goes), with a loft bedroom and a second loft for storage, a kitchen, a living area, and a bathroom on the main floor.
However, like all of the Tiny House by Hangan creations, the Komodo uses space in the most surprising ways, with a result that’s not only very practical but remarkably stylish as well.
For instance, breakfast bars are not an unusual tiny house addition, but they typically sit in the kitchen area, in front of the window (for an indoor/outdoor connection). Komodo switches things up and places a floating breakfast bar in the living area, at one end of the house.
Plus, this dining setup can easily be used as a well-placed office area as well. There’s plenty of natural light and fresh air thanks to the window, and it’s separate from the kitchen.
The staircase is another feature that’s common for tiny house designs, but done differently with Komodo. Handrails are typically skipped in micro dwellings because they can be bulky and have a negative visual effect. Komodo’s hardwood handrail is stunningly minimalistic, yet perfectly functional, seamlessly extending into a protection railing for the loft bedroom.
This bedroom can fit in a queen-size mattress, and leave some room for storage, while two windows ensure a much-needed cross-ventilation. Additional storage is provided by the second loft, above the lounge area.
The bathroom showcases the same minimalistic style, with tile throughout, a ceramic sink and a toilet, in addition to the full-size shower.
The Komodo was meant to be versatile enough to allow all kinds of customizations, such as an adorable tiny deck, that would be perfect for two. In fact, folks at Tiny House by Hangan say that they’ve never built two houses that were exactly the same, even though some of their designs, like the Komodo, are more popular than others.
The completed version of this ingenious tiny house starts at AUD $105,000 ($71,000) but the final costs depend on the customers’ customizations. Like all of the models from this brand, it comes on a custom-made, heavy-duty trailer (their partner company, Hangan Steel, makes all the trailers), so that it’s ready to be safely delivered to its proud owners.
