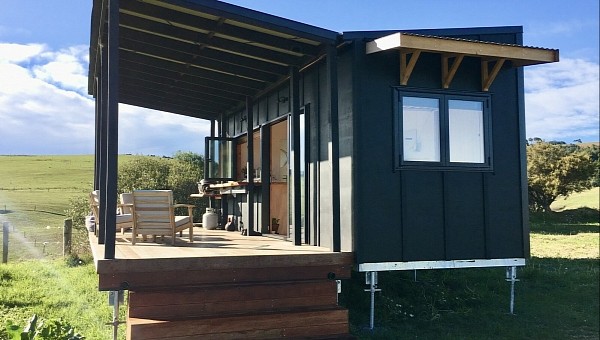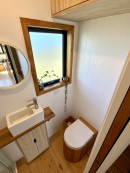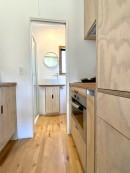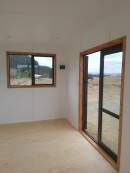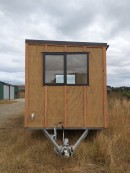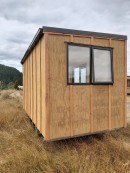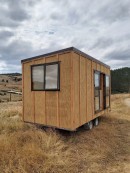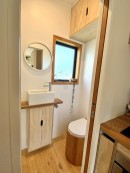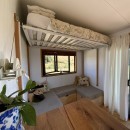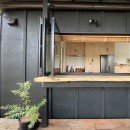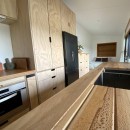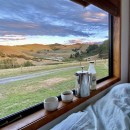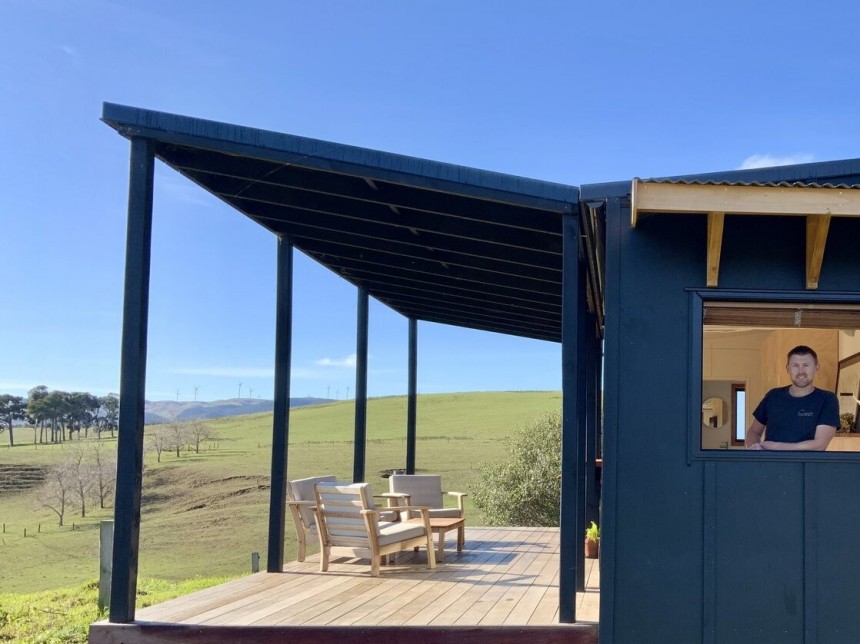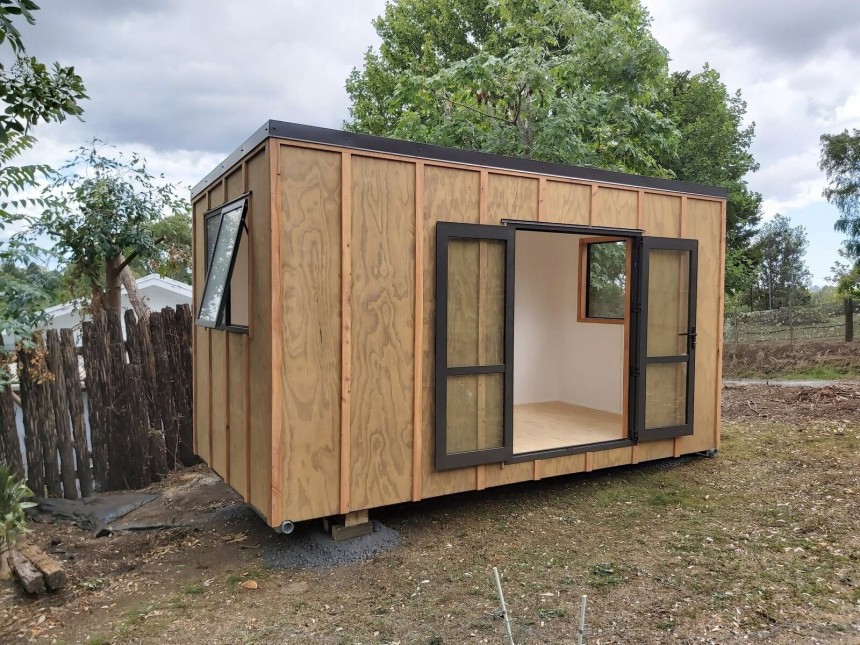A single-level tiny home can be more spacious and welcoming than you’d expect, with the right design solutions. The New Zealand-based Raglan Tiny Homes builder knows how to keep things simple, but smart. Add the covered deck module, and/or the mobile studio, and Manu becomes one of the most practical and easy-to-live-in tiny homes ever.
One of the concepts behind the tiny living “revolution,” which seems to become increasingly popular, is to reconnect with the natural surroundings, without giving up on modern comfort. Most forms of mobile living include off-grid options these days, but this concept is also reflected in the design itself.
Manu is a great example of that. Despite the apparent size limitations, this tiny creates a beautiful indoor/outdoor flow that amplifies the feeling of spaciousness as if by magic. At the same time, it helps bring people together. And, for those who have some extra space on their property, an even tinier, but still versatile studio on wheels can join the main house.
From the outside, the idea of a single-story tiny seems quite restrictive. You’ve basically got the bedroom, the kitchen, and the bathroom on the ground floor, with no lofts, staircases or ladders. Manu doesn’t even have a separate living area and a bedroom, instead it combines the two within a flexible design. A single key element, the lifting bed, is what makes this area so versatile.
During the day, it serves as a living room, with a generous seating arrangement that’s strategically placed close to the windows. The bi-fold windows that elegantly slide to the side, reveal the views in full glory and allow all the natural light inside. When it’s time for sleep, the lifting bed (a solution that’s often used in camper conversions as well) is simply lowered, turning the area into a bedroom.
The modular seating furniture also adds flexibility. If guests are spending the night, the U-shaped seating can be arranged as an additional bed, with the main bed lowered only halfway – this is how you’d get two bunk beds.
A similar versatility defines the kitchen area, allowing Manu’s owners to dine either inside or outside, as they wish. The custom wooden bench top and the breakfast counter bar are connected via another ingenious addition – the generous, bi-fold windows. Having breakfast out on the deck is just as easy as enjoying it inside the house.
Plus, this is also great for entertaining. With the three-panel sliding front doors open, as well as the kitchen windows, the tiny and the covered deck become one big open-space area. The indoor/outdoor distinction is blurred, and there’s plenty of room for everybody to have fun. Who said that tiny homes wouldn’t be great for parties?
As you can see, the deck plays an important part here. It’s an optional addition to the Manu tiny, but one that makes a huge difference. This is a covered deck module that was specifically designed by the Raglan Tiny Homes team to go with each of their tiny models, and can even be transported on the same trailer as the house.
The size can be customized for each future owner, but the most important thing is that it connects to the house seamlessly, making sure that the space between them is watertight. This way, there’s no need to worry about rainy days. Even when the sun gets too strong, the deck is still inviting, thanks to its solid roof. For an extra NZD $20,000 ($12,000) the owners of a Manu-style tiny home can easily double their space and make the most of Manu’s ingenious design.
If privacy is a priority, Raglan Tiny Homes has got that covered also. Their range includes a miniature studio of 10 square meters (107.6 square feet) that can be turned into anything from a separate office to a rental home or an extra bedroom. The design is as simple as it gets, specifically so that it can be easily customized.
The only essential features for this mobile studio are lighting, power sockets, and generous windows. Following the same principles as the Manu tiny home, this wooden studio boasts beautiful glass doors and two large windows at each end.
This means that there’s plenty of natural light during the day. In the evening, four LED energy-efficient lights keep the place illuminated. Fully insulated and fitted with four power outlets, this studio is a practical addition to any home.
As for Manu, this single-story tiny is the most affordable in the Raglan Tiny Homes range, perfect for a single owner or a couple. Pricing for the Manu starts at NZD $130,000 (just under $80,000) and this includes the trailer. The mobile studio can be added for NZD $28,000 ($17,000). Although on the smaller side, the cleverly-designed Manu (together with its covered deck) is proof that tiny living is far from isolating.
Manu is a great example of that. Despite the apparent size limitations, this tiny creates a beautiful indoor/outdoor flow that amplifies the feeling of spaciousness as if by magic. At the same time, it helps bring people together. And, for those who have some extra space on their property, an even tinier, but still versatile studio on wheels can join the main house.
From the outside, the idea of a single-story tiny seems quite restrictive. You’ve basically got the bedroom, the kitchen, and the bathroom on the ground floor, with no lofts, staircases or ladders. Manu doesn’t even have a separate living area and a bedroom, instead it combines the two within a flexible design. A single key element, the lifting bed, is what makes this area so versatile.
The modular seating furniture also adds flexibility. If guests are spending the night, the U-shaped seating can be arranged as an additional bed, with the main bed lowered only halfway – this is how you’d get two bunk beds.
A similar versatility defines the kitchen area, allowing Manu’s owners to dine either inside or outside, as they wish. The custom wooden bench top and the breakfast counter bar are connected via another ingenious addition – the generous, bi-fold windows. Having breakfast out on the deck is just as easy as enjoying it inside the house.
Plus, this is also great for entertaining. With the three-panel sliding front doors open, as well as the kitchen windows, the tiny and the covered deck become one big open-space area. The indoor/outdoor distinction is blurred, and there’s plenty of room for everybody to have fun. Who said that tiny homes wouldn’t be great for parties?
The size can be customized for each future owner, but the most important thing is that it connects to the house seamlessly, making sure that the space between them is watertight. This way, there’s no need to worry about rainy days. Even when the sun gets too strong, the deck is still inviting, thanks to its solid roof. For an extra NZD $20,000 ($12,000) the owners of a Manu-style tiny home can easily double their space and make the most of Manu’s ingenious design.
If privacy is a priority, Raglan Tiny Homes has got that covered also. Their range includes a miniature studio of 10 square meters (107.6 square feet) that can be turned into anything from a separate office to a rental home or an extra bedroom. The design is as simple as it gets, specifically so that it can be easily customized.
The only essential features for this mobile studio are lighting, power sockets, and generous windows. Following the same principles as the Manu tiny home, this wooden studio boasts beautiful glass doors and two large windows at each end.
As for Manu, this single-story tiny is the most affordable in the Raglan Tiny Homes range, perfect for a single owner or a couple. Pricing for the Manu starts at NZD $130,000 (just under $80,000) and this includes the trailer. The mobile studio can be added for NZD $28,000 ($17,000). Although on the smaller side, the cleverly-designed Manu (together with its covered deck) is proof that tiny living is far from isolating.
