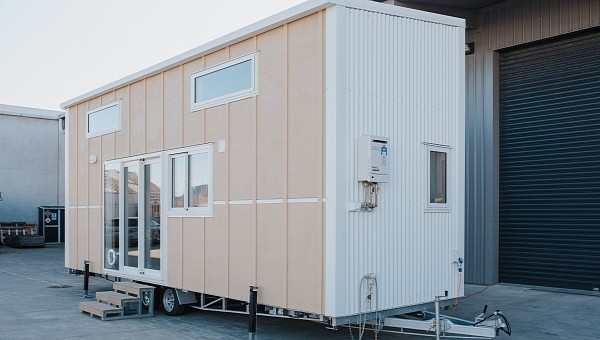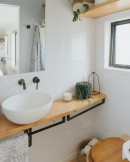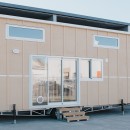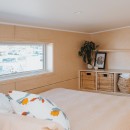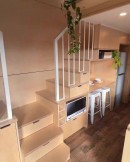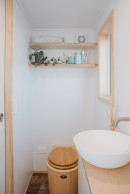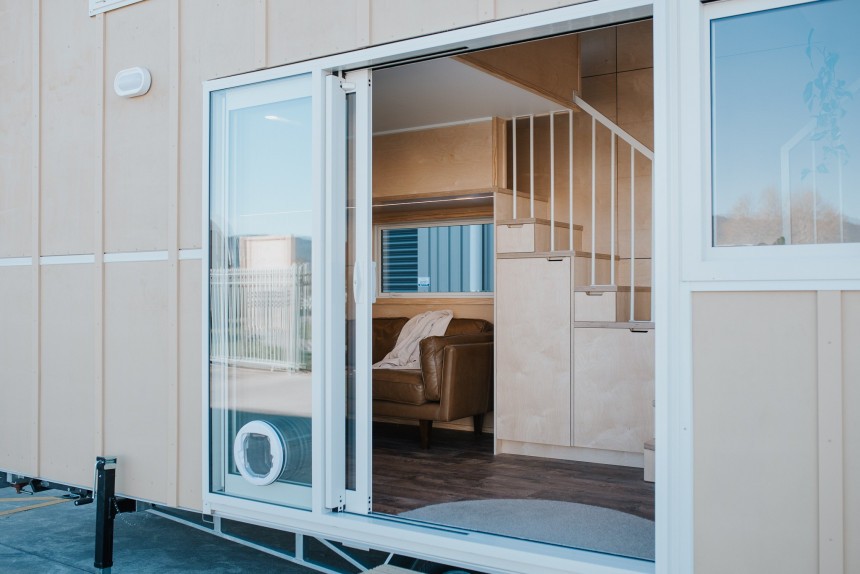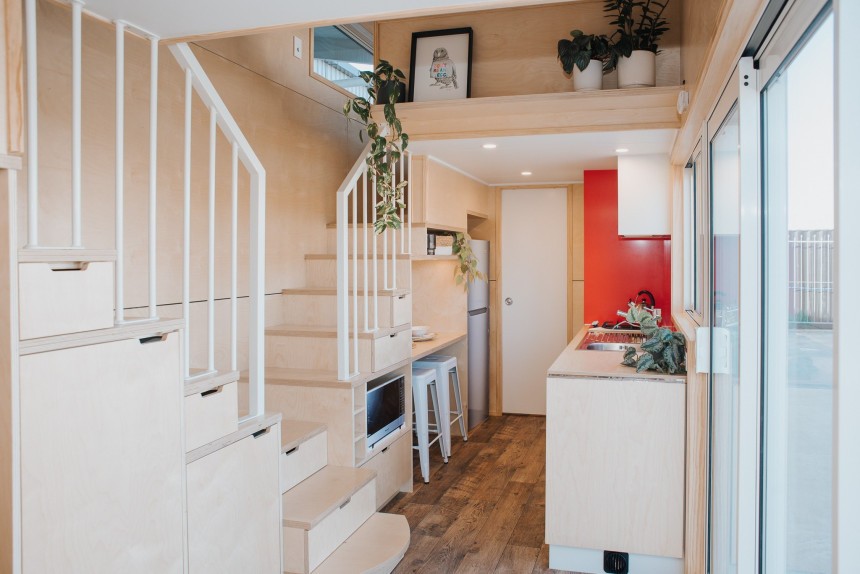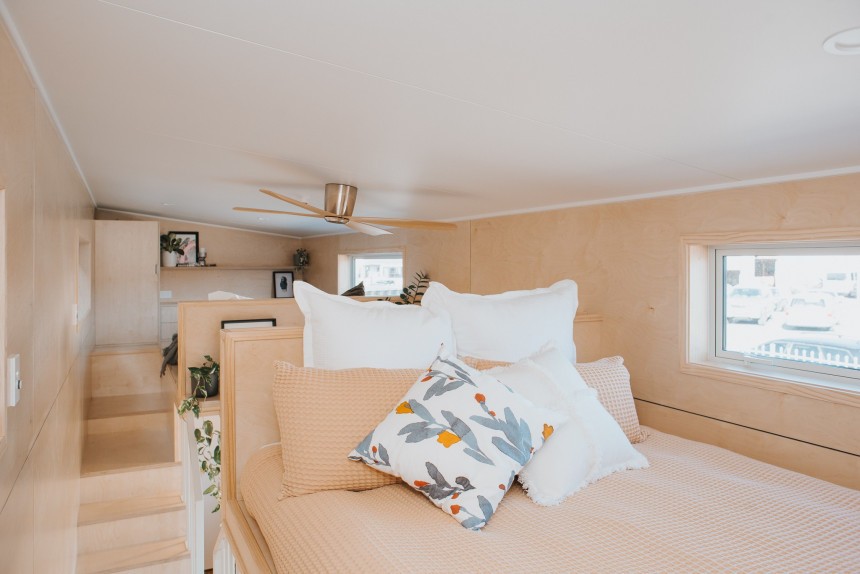The team over at Build Tiny in Katikati, New Zealand, has done it again. They’ve shared details about one of their latest custom builds and it’s even lovelier than you’d expect. A cocoon of peace and relaxation in soothing pastel shades, the fresh Babbalucci comes with an expected twist – a unique split staircase.
With so many tiny house builders popping up in different parts of the world, it’s safe to say that anyone can find a style to suit their vision and preferences. But when it comes to a balanced mix of style and function that seems to please nearly everyone, Build Tiny sets the bar, and we’ve talked about many of their ingenious custom homes before.
The Babbalucci is one of the most recent, having been completed just a couple of months ago. Gina Davis, Head of Design, confirmed her amazing talent and knowledge of this specific sector once again. “When I first had the idea and went to see Gina and the 6 houses in various stages of being built at tiny build, I felt confident they would do a good job. I wasn't disappointed,” said Bob de Falco, the lucky owner of this beautiful home.
Build Tiny stays true to its name by only delivering really small homes on wheels – the Babbalucci is only 8-meter-long (26 feet), 2.4-meter-wide (7.8 feet), and a little over 4 meters (13 feet) high. Yet, somehow, it manages to “magically” squeeze in two loft bedrooms, a kitchen, a living area, and a bathroom (the area that definitely takes a hit in terms of size, being extra compact).
The first things you’ll notice are the beautiful exterior and folding door. Built on a steel frame with colored steel cladding, the pastel-colored Babbalucci instantly draws attention. The owner says he asked for the double bi-fold door so that he could enjoy an indoor/outdoor flow during summer, when he would be entertaining guests.
Stepping inside, on one side you’ll find the kitchen and the bathroom, while the living area is at the other end of the house. The kitchen is beautifully designed with vibrant color accents and a pastel countertop, but what stands out the most is the way the tabletop and stools were seamlessly integrated opposite the countertop.
The tabletop comes with a foldable extension for preparing meals, and above the washing machine there’s another clever addition – a built-in pull-out pantry. The bathroom is as minimalistic as it gets, with nothing more than the basics, and the living area isn’t too crowded either. There’s enough room for a comfy sofa and additional storage space.
Babbalucci’s unique feature is the split staircase dominating its center. This results in even more storage space, but the contrasting white railing makes it even more unusual for such a small space – some might find it practical and elegant, while others might find it too much for the limited surface.
While some tiny homes boast a staircase and a ladder, each leading to a loft with a different configuration, the bedrooms in this dreamy home mirror one another, with the split staircase connecting them both to the main floor and to each other.
Both bedrooms have the same type of bed, storage cabinets, and shelves, plus decent-sized windows. The entire house features strategically-placed windows, for an abundance of natural light. Plus, it boasts vinyl flooring that’s supposed to be not just stylish, but easy to clean and durable.
Each of the Build Tiny homes is custom-designed and built, and comes on the brand’s also custom-made, detachable trailers. Made up of a chassis and a deck that are securely locked together, these trailers made for Build Tiny by Bay Engineering Solutions (BES) allow the trailer to be removed from underneath the house easily, with hand-operated lifting jacks.
“This tiny house may look compact on the outside, but is spacious and livable on the inside,” concludes the builder, and Babbalucci’s owner seems to agree that the craftsmanship (and the craftswomanship, as he puts it) is “absolutely 1st class.”
The Babbalucci is one of the most recent, having been completed just a couple of months ago. Gina Davis, Head of Design, confirmed her amazing talent and knowledge of this specific sector once again. “When I first had the idea and went to see Gina and the 6 houses in various stages of being built at tiny build, I felt confident they would do a good job. I wasn't disappointed,” said Bob de Falco, the lucky owner of this beautiful home.
Build Tiny stays true to its name by only delivering really small homes on wheels – the Babbalucci is only 8-meter-long (26 feet), 2.4-meter-wide (7.8 feet), and a little over 4 meters (13 feet) high. Yet, somehow, it manages to “magically” squeeze in two loft bedrooms, a kitchen, a living area, and a bathroom (the area that definitely takes a hit in terms of size, being extra compact).
The first things you’ll notice are the beautiful exterior and folding door. Built on a steel frame with colored steel cladding, the pastel-colored Babbalucci instantly draws attention. The owner says he asked for the double bi-fold door so that he could enjoy an indoor/outdoor flow during summer, when he would be entertaining guests.
The tabletop comes with a foldable extension for preparing meals, and above the washing machine there’s another clever addition – a built-in pull-out pantry. The bathroom is as minimalistic as it gets, with nothing more than the basics, and the living area isn’t too crowded either. There’s enough room for a comfy sofa and additional storage space.
Babbalucci’s unique feature is the split staircase dominating its center. This results in even more storage space, but the contrasting white railing makes it even more unusual for such a small space – some might find it practical and elegant, while others might find it too much for the limited surface.
Both bedrooms have the same type of bed, storage cabinets, and shelves, plus decent-sized windows. The entire house features strategically-placed windows, for an abundance of natural light. Plus, it boasts vinyl flooring that’s supposed to be not just stylish, but easy to clean and durable.
Each of the Build Tiny homes is custom-designed and built, and comes on the brand’s also custom-made, detachable trailers. Made up of a chassis and a deck that are securely locked together, these trailers made for Build Tiny by Bay Engineering Solutions (BES) allow the trailer to be removed from underneath the house easily, with hand-operated lifting jacks.
