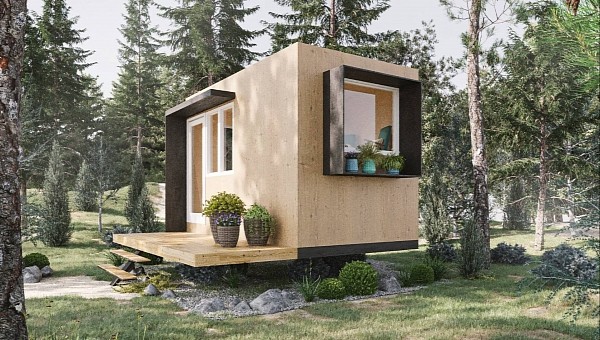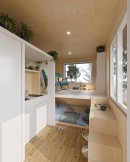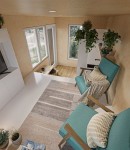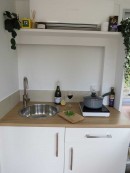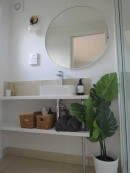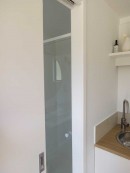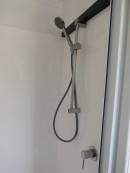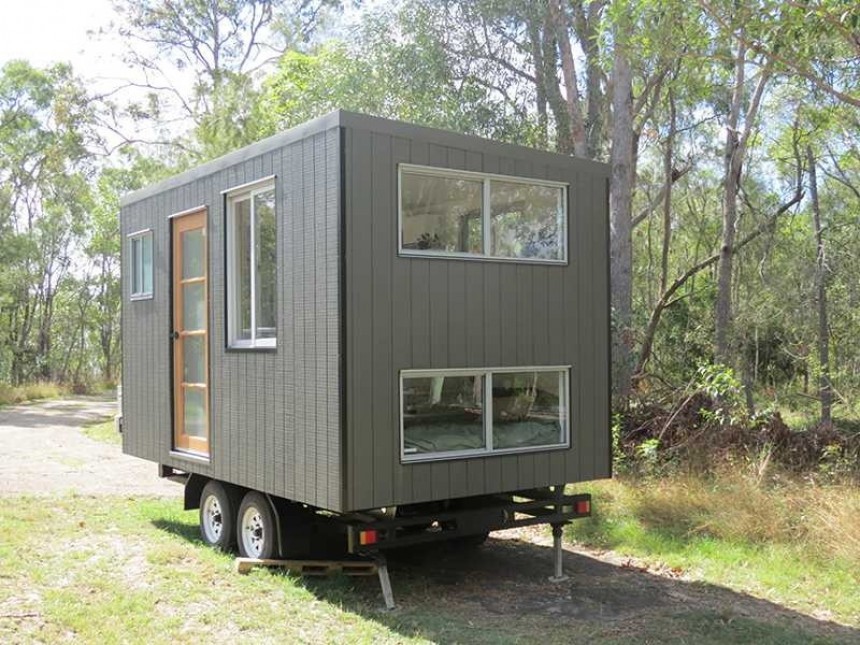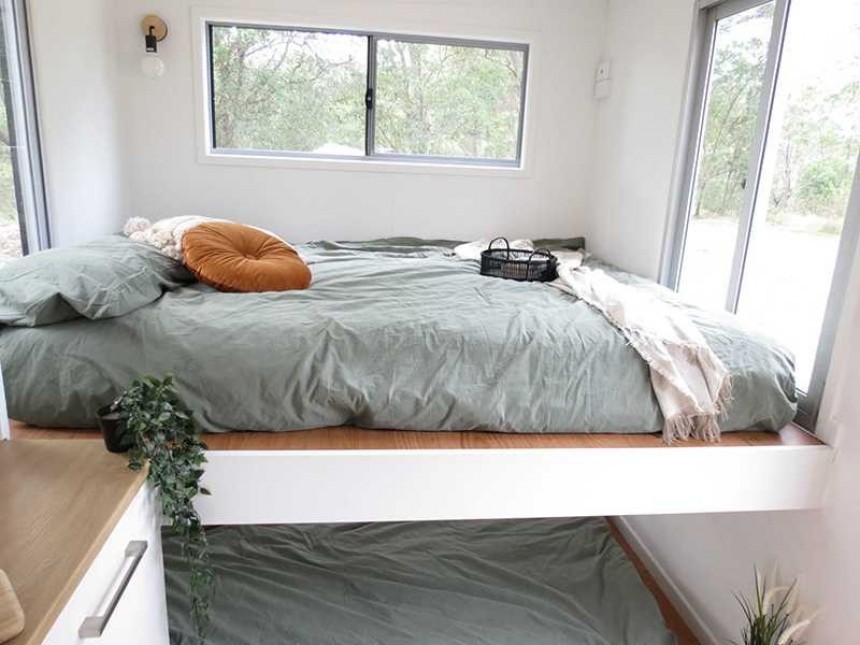Some XXL tiny houses really stray from the “tiny” concept, trying to integrate as many functionalities as possible within an oversized structure on wheels. This Australian-made tiny goes back to basics and proves that small spaces aren’t about restrictions, but about out-of-the-box solutions.
Minimalism is often reflected in the design and style of tiny builds, but in the case of the Australian brand Tiny Tect, it’s part of their philosophy. You won’t find an extensive range of models and so many optional extras that it gets confusing. They make it as easy as possible for their customers to find the dream home, with three main design choices, based on size.
The gorgeous Wildscape is at the top of the range, specifically designed for families – indeed, thanks to an atypical layout, this home is surprisingly welcoming even for a larger family. The miniature Om is at the opposite end. With a height ranging between 4.2 to 4.8 meters (13.7 to 15.7 feet), this is the smallest version offered by Tiny Tect, but one that turns out to be highly versatile.
If the Wildscape would be perfect for a family, and the middle-sized Artista could be just right for one or two people, the miniature Om isn’t meant to become a home in the true sense of the word, but rather a practical solution for additional accommodation. This can apply to many situations.
It could serve as a weekend companion on wheels, perfect for mini vacations. It could be turned into a mobile office that’s extra comfy. It could be the ideal guest house, or even a vacation rental home (tiny Airbnbs on wheels are very popular these days). The Aussie builder even describes Om as a potential “teenager retreat,” and it does seem like a fun option that could provide both freedom and privacy.
Om’s main characteristic is the reverse loft setup. This design concept can be sometimes seen in tiny house models that don’t have too much space available. As the name suggests, instead of a loft bedroom, they boast a ground floor bed, with a living room above. In other words, the bedroom and the living area swap places.
Since there wouldn’t be enough space for the typical loft tiny house layout, with a lounge on the main floor, and a main bedroom upstairs, the lounge is placed above the bedroom. This way, you only have the kitchen, the bathroom, and the bedroom on the main floor. Considering that the tiny Om is only 3.4 meters high (11 feet) and 2.4 meters wide (7.8 feet) this is a clever way of maximizing the available space.
This is the kind of configuration where the bedroom gets the least attention, which is one of the reasons why it wouldn’t work as a permanent home. Unlike the typical loft bedroom that would include some lights, a closet, and additional storage space, this is basically just a bed (big enough for two).
The loft lounge, however, is much more versatile. It’s large enough to fit in different setups, including a large sofa or two plush armchairs. One of the best things about it is that it takes full advantage of natural lighting because it’s surrounded by windows (also offering great views).
The kitchen is more like a kitchenette in this case, sitting between the bedroom and the bathroom. The turnkey version includes a two-burner cooktop, plus the kitchen cabinets and countertop. A bar fridge and a dishwasher drawer are also available as extras.
As for the dining area, the tiny Om reveals another ingenious solution. We’ve seen staircases double as storage cabinets, but it’s rare for them to also be used as a breakfast table/desk. It can work, as long they’re wide enough.
This is how Om can function as an office on wheels, even without an actual office space inside. Strategically placed in front of the large front windows, with just enough room left for some stylish bar stools, this ingenious dining/work area adds another functionality to this tiny house, without taking up too much space.
If Om’s bedroom is quite modest, you’d be surprised to learn that it boasts a “deluxe bathroom.” This basically means that it can include an oversized shower, in addition to the compositing toilet, which is indeed a luxury for such a small dwelling.
As you’d expect, Om is also the most affordable Tiny Tect model, with pricing starting at just AUD $55,900 ($37,100). There’s also a tiny Om built from start to finish available right now, for AUD $59,900 (just under $40,000). The finished version comes with extras such as Mitsubishi air-conditioning, and an instant gas hot water system, in addition to a fully-equipped kitchenette and a deluxe bathroom.
For folks living in the area, it could be an additional mobile home with many potential uses, without the waiting time. For the rest of us, it’s a great inspiration, and proof that tiny home design never gets boring (or impractical).
The gorgeous Wildscape is at the top of the range, specifically designed for families – indeed, thanks to an atypical layout, this home is surprisingly welcoming even for a larger family. The miniature Om is at the opposite end. With a height ranging between 4.2 to 4.8 meters (13.7 to 15.7 feet), this is the smallest version offered by Tiny Tect, but one that turns out to be highly versatile.
If the Wildscape would be perfect for a family, and the middle-sized Artista could be just right for one or two people, the miniature Om isn’t meant to become a home in the true sense of the word, but rather a practical solution for additional accommodation. This can apply to many situations.
Om’s main characteristic is the reverse loft setup. This design concept can be sometimes seen in tiny house models that don’t have too much space available. As the name suggests, instead of a loft bedroom, they boast a ground floor bed, with a living room above. In other words, the bedroom and the living area swap places.
Since there wouldn’t be enough space for the typical loft tiny house layout, with a lounge on the main floor, and a main bedroom upstairs, the lounge is placed above the bedroom. This way, you only have the kitchen, the bathroom, and the bedroom on the main floor. Considering that the tiny Om is only 3.4 meters high (11 feet) and 2.4 meters wide (7.8 feet) this is a clever way of maximizing the available space.
This is the kind of configuration where the bedroom gets the least attention, which is one of the reasons why it wouldn’t work as a permanent home. Unlike the typical loft bedroom that would include some lights, a closet, and additional storage space, this is basically just a bed (big enough for two).
The kitchen is more like a kitchenette in this case, sitting between the bedroom and the bathroom. The turnkey version includes a two-burner cooktop, plus the kitchen cabinets and countertop. A bar fridge and a dishwasher drawer are also available as extras.
As for the dining area, the tiny Om reveals another ingenious solution. We’ve seen staircases double as storage cabinets, but it’s rare for them to also be used as a breakfast table/desk. It can work, as long they’re wide enough.
This is how Om can function as an office on wheels, even without an actual office space inside. Strategically placed in front of the large front windows, with just enough room left for some stylish bar stools, this ingenious dining/work area adds another functionality to this tiny house, without taking up too much space.
As you’d expect, Om is also the most affordable Tiny Tect model, with pricing starting at just AUD $55,900 ($37,100). There’s also a tiny Om built from start to finish available right now, for AUD $59,900 (just under $40,000). The finished version comes with extras such as Mitsubishi air-conditioning, and an instant gas hot water system, in addition to a fully-equipped kitchenette and a deluxe bathroom.
For folks living in the area, it could be an additional mobile home with many potential uses, without the waiting time. For the rest of us, it’s a great inspiration, and proof that tiny home design never gets boring (or impractical).
