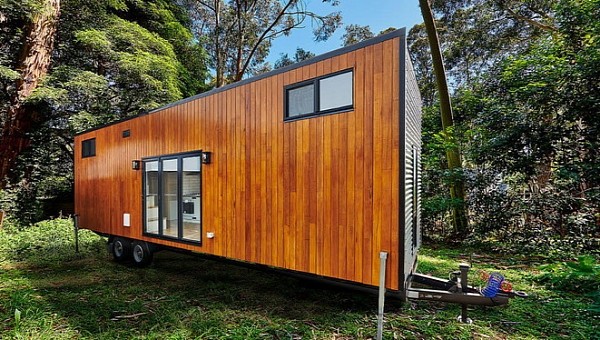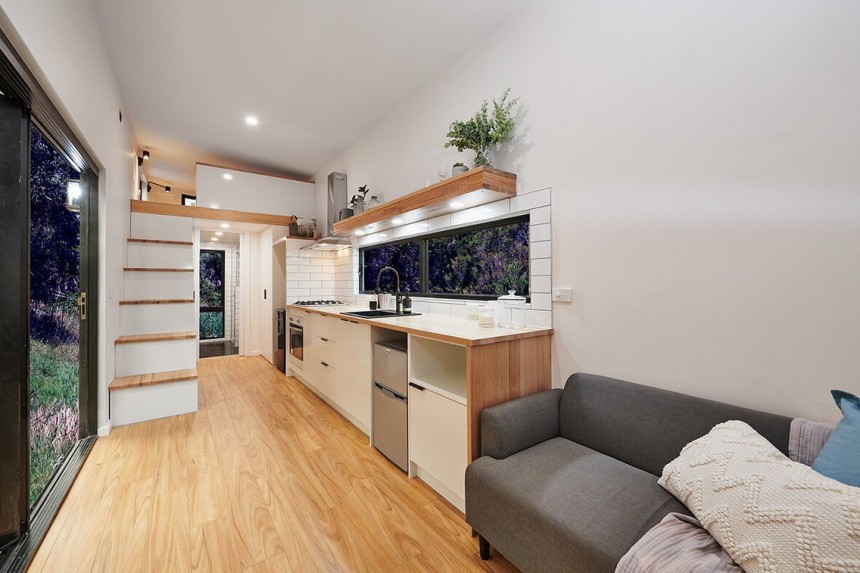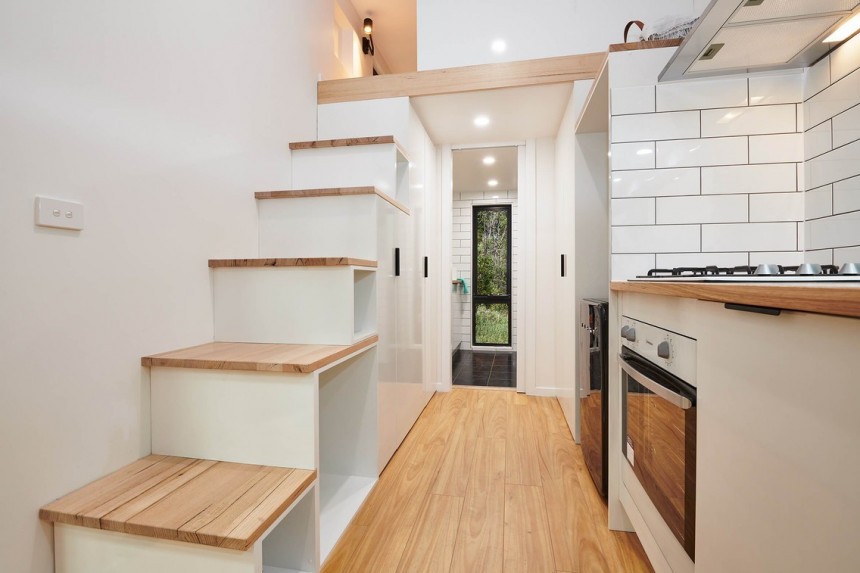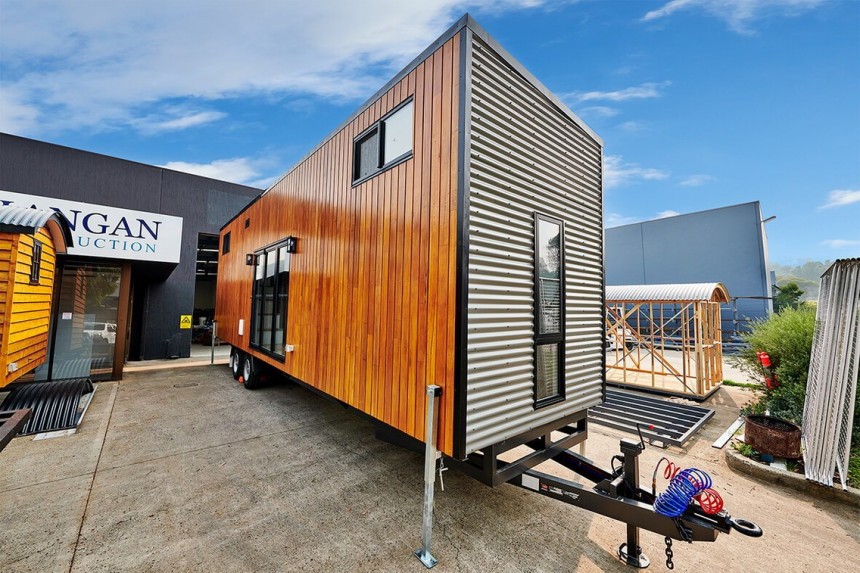The almighty Cradle Mountain tiny was designed and built at a time when the pandemic was already changing lives, and it continues to be a great example of versatility. When it comes to micro dwellings, extra space can be defined in a variety of ways. In this case, it’s all about making the main socializing areas as comfortable as possible.
At the time of its build, the aptly-named Cradle Mountain claimed to be one of the biggest road-legal tiny houses in Australia. At the beginning of 2020, it had been custom-built for a couple, and ready to travel to Tasmania, where it would become their new home. It’s certainly the largest model ever built by the team at Tiny House Australia – at 11 meters (36 feet) it’s considerably longer than most homes on wheels (typically 7 meters long/23 feet).
Cradle Mountain’s configuration doesn’t pay too much attention to the loft bedroom, which is unusual. It’s only big enough to fit in a queen-sized mattress – not exactly what you’d expect with a bigger tiny. However, all the pleasant surprises are revealed downstairs. The extra length was used to create a full kitchen and a separate living/dining area, plus an unexpectedly lavish bathroom.
In other words, while the loft bedroom can be described as basic, the Cradle Mountain’s kitchen, bathroom, and living area got all the attention. Once you enter through the tri-fold doors, you get the feeling that you’re inside a much bigger house. And that’s not because of some design gimmick, but thanks to the high ceiling (3.2 meters/10.4 feet) and seamless transition from the living area to the kitchen.
A decent-size dining table that can welcome the entire family is one of the most luxurious features a tiny house can have. And Cradle Mountain certainly needed one, since it’s supposed to accommodate at least four people, and up to six.
Well, not only does everyone get a seat, but there’s also plenty of room for watching TV on the comfortable sofa. This is great both for family time or socializing with friends – something that can become an issue with tiny living, due to the lack of space.
Those who consider the kitchen to be the heart of a home would be happy to spend time cooking at Cradle Mountain. There’s enough room for a full-size fridge and an electric cooktop with an oven, while everything can be neatly tucked away in the underneath storage cabinets.
The beautiful countertop happens to be handmade from Tasmanian oak. Together with the massive floating shelf (with hidden LED lighting) it makes this galley-style kitchen look much more elegant and luxurious.
Additional storage is provided by the staircase leading to the loft bedroom, and the loft’s protection wall doubles as another storage solution, with multiple drawers. Two large windows keep the room full of natural light and fresh air at all times, despite its rather modest size.
At the very end of the house, you’d be pleasantly surprised to discover the most comfortable bathroom. The full-size shower (900 x 900 mm/35.4 x 35.4”) and mirrored cabinet over the vanity amp up the comfort level, while the fact that it’s fully tiled gives it a modern, elegant touch. And there’s even extra room for a washing machine cabinet.
All of this is contained within a little over 26 square meters (280 square feet). This large tiny sticks to the required width of 2.4 meters (7.8 feet) and due to its extensive length, it comes on a dual-axle truck trailer, fitted with air brakes in addition to the mandatory break-away safety system.
One of the best things about this Aussie builder is that it also pays special attention to the trailers, which are, after all, the foundation of a tiny home. All the trailers for the Tiny Homes Australia models are custom-made by its partner company, Hangan Steel. These trailer models range between 4 and 11 meters (13 to 36 feet), all with a 2.4-meter width so that the finished house can stay within the legal limits for registerable moveable dwellings (2.5 meters/8.2 feet).
At the time of its build, Cradle Mountain was asking for AUD $135,000 (around $90,000). Today, the completed version of this spacious tiny is worth AUD $195,000 ($130,000). But it’s a price worth paying for such a cozy family home that’s still mobile and versatile. Plus, with its beautiful living area and generous kitchen, Cradle Mountain would also be great as a vacation rental.
Tiny Homes Australia has already won the hearts of its customers with more than 50 complete builds, even though it started out just six years ago. Once again, this proves the incredible popularity of tiny homes on wheels in different parts of the world. The Cradle Mountain is not a typical tiny, but one that demonstrates the endless possibilities of tiny living.
Cradle Mountain’s configuration doesn’t pay too much attention to the loft bedroom, which is unusual. It’s only big enough to fit in a queen-sized mattress – not exactly what you’d expect with a bigger tiny. However, all the pleasant surprises are revealed downstairs. The extra length was used to create a full kitchen and a separate living/dining area, plus an unexpectedly lavish bathroom.
In other words, while the loft bedroom can be described as basic, the Cradle Mountain’s kitchen, bathroom, and living area got all the attention. Once you enter through the tri-fold doors, you get the feeling that you’re inside a much bigger house. And that’s not because of some design gimmick, but thanks to the high ceiling (3.2 meters/10.4 feet) and seamless transition from the living area to the kitchen.
Well, not only does everyone get a seat, but there’s also plenty of room for watching TV on the comfortable sofa. This is great both for family time or socializing with friends – something that can become an issue with tiny living, due to the lack of space.
Those who consider the kitchen to be the heart of a home would be happy to spend time cooking at Cradle Mountain. There’s enough room for a full-size fridge and an electric cooktop with an oven, while everything can be neatly tucked away in the underneath storage cabinets.
The beautiful countertop happens to be handmade from Tasmanian oak. Together with the massive floating shelf (with hidden LED lighting) it makes this galley-style kitchen look much more elegant and luxurious.
At the very end of the house, you’d be pleasantly surprised to discover the most comfortable bathroom. The full-size shower (900 x 900 mm/35.4 x 35.4”) and mirrored cabinet over the vanity amp up the comfort level, while the fact that it’s fully tiled gives it a modern, elegant touch. And there’s even extra room for a washing machine cabinet.
All of this is contained within a little over 26 square meters (280 square feet). This large tiny sticks to the required width of 2.4 meters (7.8 feet) and due to its extensive length, it comes on a dual-axle truck trailer, fitted with air brakes in addition to the mandatory break-away safety system.
One of the best things about this Aussie builder is that it also pays special attention to the trailers, which are, after all, the foundation of a tiny home. All the trailers for the Tiny Homes Australia models are custom-made by its partner company, Hangan Steel. These trailer models range between 4 and 11 meters (13 to 36 feet), all with a 2.4-meter width so that the finished house can stay within the legal limits for registerable moveable dwellings (2.5 meters/8.2 feet).
Tiny Homes Australia has already won the hearts of its customers with more than 50 complete builds, even though it started out just six years ago. Once again, this proves the incredible popularity of tiny homes on wheels in different parts of the world. The Cradle Mountain is not a typical tiny, but one that demonstrates the endless possibilities of tiny living.























