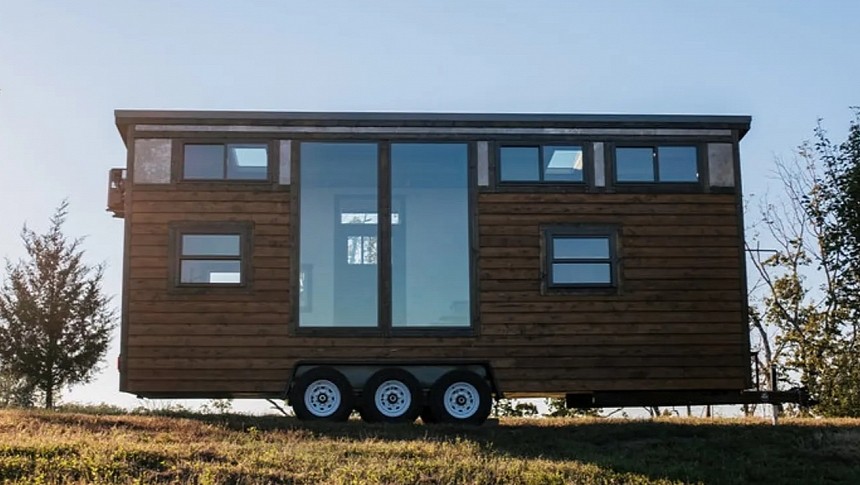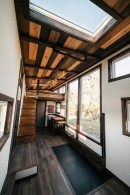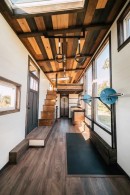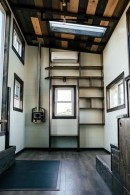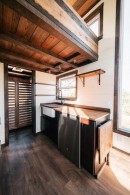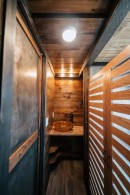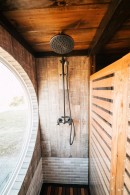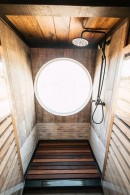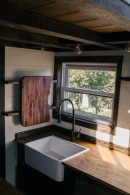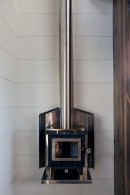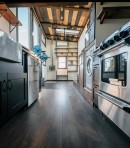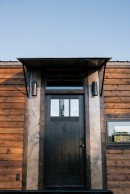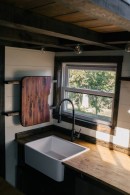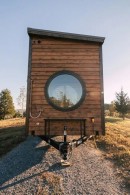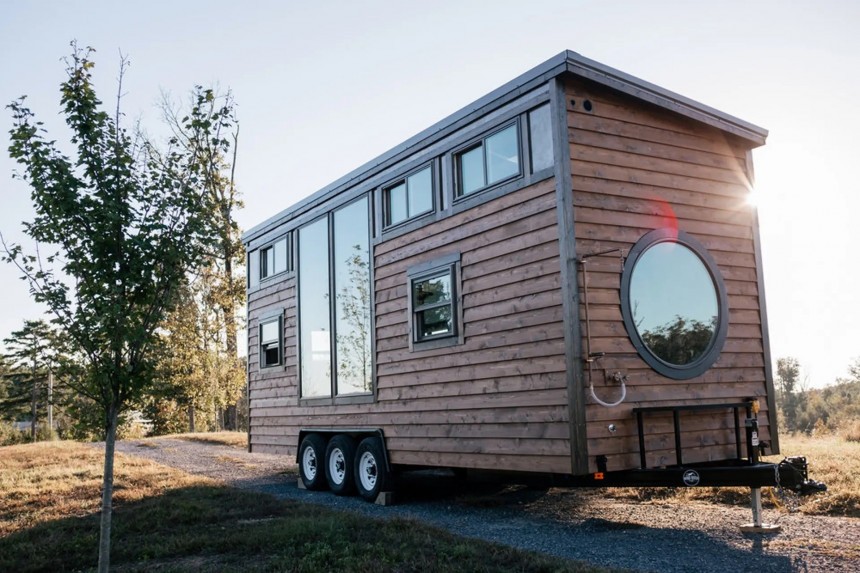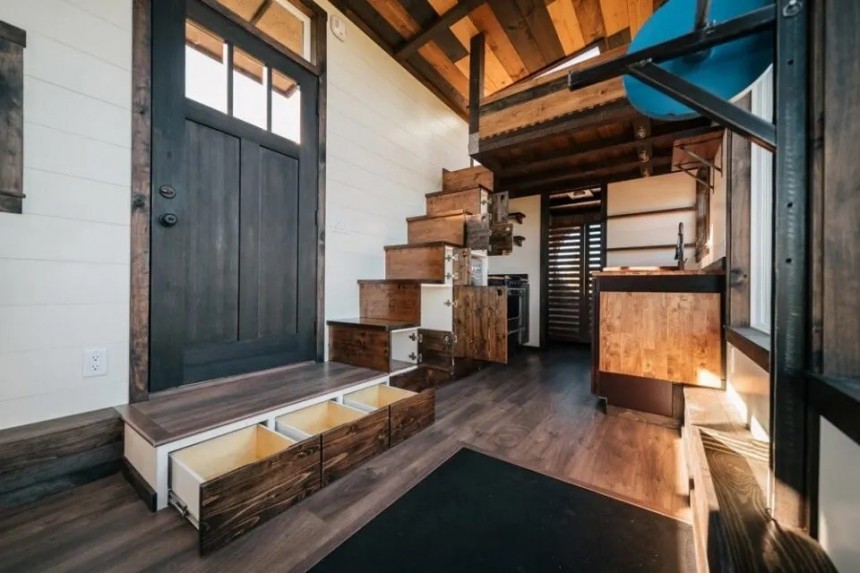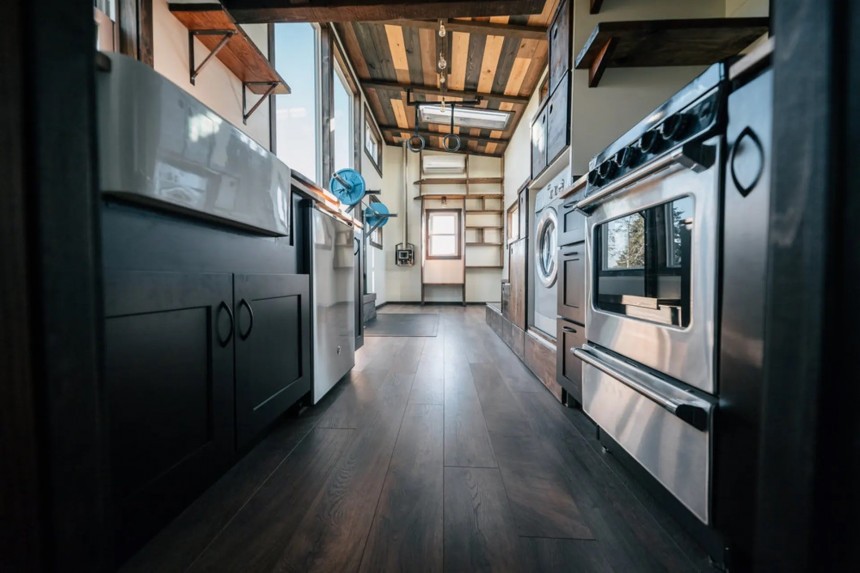There are countless tiny homes on the market today, coming in a variety of shapes and sizes, but what they all have in common is the promise of a simpler lifestyle in a smaller, more efficiently organized space. But despite the large diversity of tiny home designs available, there are people who simply can't see themselves living in a run-off-the-mill dwelling.
That's where tiny house manufacturers who focus on custom builds come in. With a bit of creativity and a well-thought-out plan, experienced builders can make your micro-living dreams come true.
Boasting a unique design and features specifically created for its dweller, the Silhouette tiny house on wheels is the perfect example of custom dwelling built around the inhabitant's lifestyle. Every inch of this home is customized to fit the owner's needs and preferences. The most notable additions are a small gym area with integrated workout equipment, large windows, and skylights to make the most of the beautiful outside view, a wood-burning stove, and an outdoor shower.
Wind River Tiny Homes is the team responsible for the Silhouette tiny home, and according to them, it "epitomizes the idea of a home fitting a lifestyle rather than the other way around." The builder has been in the business for around seven years and has made many customers happy with unique small dwellings. They designed this mobile house with a blend of rustic charm and industrial chic, with high-quality materials and exquisite finishes.
The Silhouette measures 26 feet (7.9 meters) in length and 8.5 feet (2.6 meters) in width, sits on a triple-axle trailer and is radiant both on the outside and the inside. The exterior is clad in a combination of cedar and patina steel siding, combined with a steel roof. Two long sconces have been installed on either side of the door, giving the exterior a stylish look. A copper swivel shower is attached at one end of the house, making it easy to rinse off outside when you come from the garden or from a long walk on the beach.
The house has been designed with plenty of glazing, including two large fixed windows in the living area, an oversized round window in the bathroom, skylights, and numerous smaller windows, which not only ensure there is plenty of natural light inside but also allow for panoramic views of the Vermont property where it is located.
The interior adopts an open space design for the living, gym, and kitchen areas while also including a bathroom and a sleeping loft. Though it offers just 221 square feet (20.5 square meters) of livable space, the white and brown color scheme creates the illusion of a more spacious interior. The builders combined white shiplap walls with dark wood flooring and reclaimed wood ceilings, thus achieving the rustic vibe they've been looking for.
When entering the house, you'll stand on an elevated platform connected to the storage-integrated staircase that provides access to the bedroom loft. On the right is the grand room and the gym. A floor-to-ceiling built-in cabinet with open shelves is affixed to the wall in the living area, providing plenty of space to showcase photos and awards. It is not a generous living room, but a small couch or two armchairs would fit just fine.
There is also a Cubic Mini wood stove, which helps make the place cozy and homey, while a deep board around the window could serve as a window seat to take in the views.
The highlight of this tiny home is definitely the built-in gym setup that turns it into any athlete's dream tiny abode. It includes an olympic squat/bench rack, an integrated exercise floor, as well as gymnastics rings hanging from the ceiling. An in-built stand is affixed to the wall and would serve perfectly for hanging weights and dumbbells.
The kitchen is rather ordinary but features everything you need for prepping delicious meals. All the necessary appliances are present, including an electric range, wide farmhouse sink, and under-counter fridge. It is furnished with shaker-style cabinets topped by butcher block counters, and there are also open kitchen shelves for extra storage space. A fold-down table extends the cooking space at one end of the countertop, and there is also space for a washer/dryer combo under the stairs.
Another highlight of the Silhouette is the bathroom. It hides behind a patina steel pocket door next to the kitchen and includes all the essentials. But they are not your ordinary fixtures. A lot of attention to detail is evident in this space as well. A gorgeous oversized shower sits next to a circular window and boasts cumaru wood shower deck insert. Limestone tile and faux wood tile create the same rustic yet modern look that can be seen throughout the house.
The bedroom loft lies above the kitchen and bathroom and features a wooden railing on the side for protection purposes. It includes a queen-size bed frame, so it can comfortably accommodate two people. A built-in shelving system on the back wall can be used for showcasing decorations and other tidbits, storing books, or even as clothing storage.
The Silhouette is equipped with a standard RV-style hookup for electricity, while hot water is provided by an electric on-demand water heater. Since this is a custom build, Wind River Tiny Homes doesn't mention any pricing on it, but don't expect it to be cheap. After all, having your private gym and being able to enjoy a long hot shower in that gorgeous bathroom after a good workout is no small feat.
Boasting a unique design and features specifically created for its dweller, the Silhouette tiny house on wheels is the perfect example of custom dwelling built around the inhabitant's lifestyle. Every inch of this home is customized to fit the owner's needs and preferences. The most notable additions are a small gym area with integrated workout equipment, large windows, and skylights to make the most of the beautiful outside view, a wood-burning stove, and an outdoor shower.
Wind River Tiny Homes is the team responsible for the Silhouette tiny home, and according to them, it "epitomizes the idea of a home fitting a lifestyle rather than the other way around." The builder has been in the business for around seven years and has made many customers happy with unique small dwellings. They designed this mobile house with a blend of rustic charm and industrial chic, with high-quality materials and exquisite finishes.
The house has been designed with plenty of glazing, including two large fixed windows in the living area, an oversized round window in the bathroom, skylights, and numerous smaller windows, which not only ensure there is plenty of natural light inside but also allow for panoramic views of the Vermont property where it is located.
The interior adopts an open space design for the living, gym, and kitchen areas while also including a bathroom and a sleeping loft. Though it offers just 221 square feet (20.5 square meters) of livable space, the white and brown color scheme creates the illusion of a more spacious interior. The builders combined white shiplap walls with dark wood flooring and reclaimed wood ceilings, thus achieving the rustic vibe they've been looking for.
There is also a Cubic Mini wood stove, which helps make the place cozy and homey, while a deep board around the window could serve as a window seat to take in the views.
The highlight of this tiny home is definitely the built-in gym setup that turns it into any athlete's dream tiny abode. It includes an olympic squat/bench rack, an integrated exercise floor, as well as gymnastics rings hanging from the ceiling. An in-built stand is affixed to the wall and would serve perfectly for hanging weights and dumbbells.
The kitchen is rather ordinary but features everything you need for prepping delicious meals. All the necessary appliances are present, including an electric range, wide farmhouse sink, and under-counter fridge. It is furnished with shaker-style cabinets topped by butcher block counters, and there are also open kitchen shelves for extra storage space. A fold-down table extends the cooking space at one end of the countertop, and there is also space for a washer/dryer combo under the stairs.
The bedroom loft lies above the kitchen and bathroom and features a wooden railing on the side for protection purposes. It includes a queen-size bed frame, so it can comfortably accommodate two people. A built-in shelving system on the back wall can be used for showcasing decorations and other tidbits, storing books, or even as clothing storage.
The Silhouette is equipped with a standard RV-style hookup for electricity, while hot water is provided by an electric on-demand water heater. Since this is a custom build, Wind River Tiny Homes doesn't mention any pricing on it, but don't expect it to be cheap. After all, having your private gym and being able to enjoy a long hot shower in that gorgeous bathroom after a good workout is no small feat.
