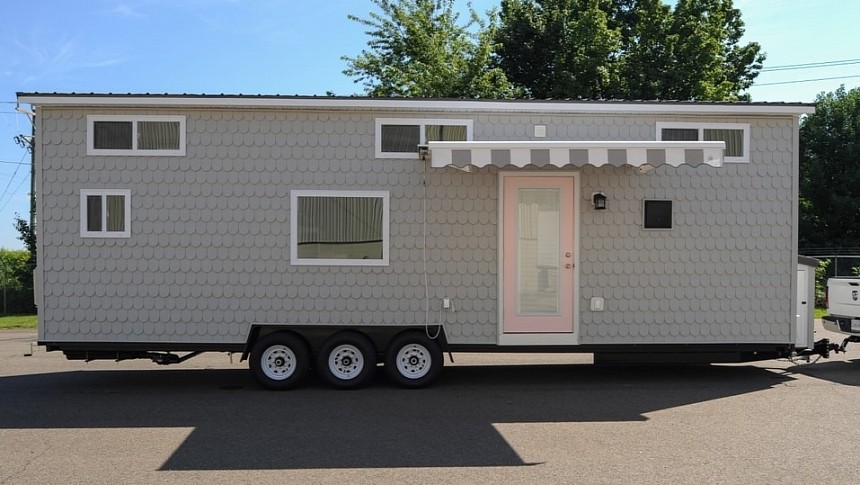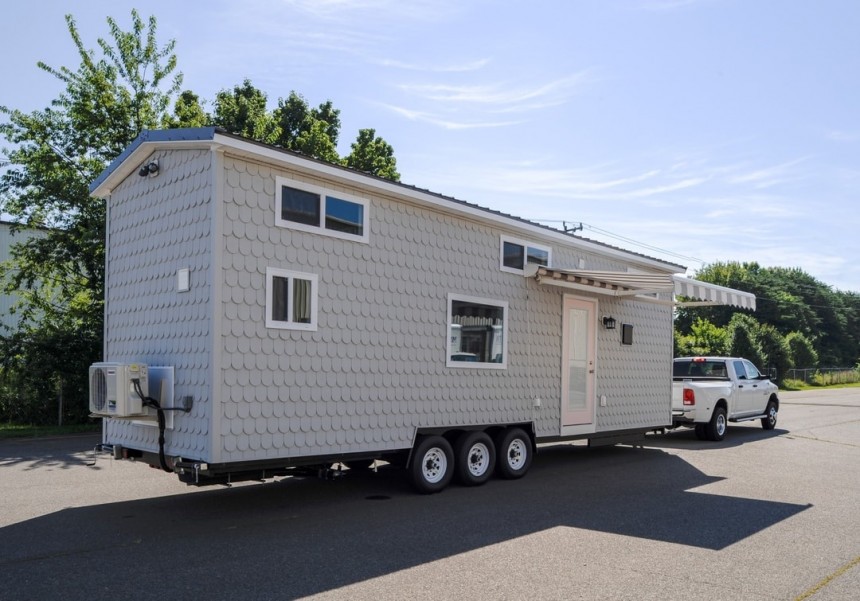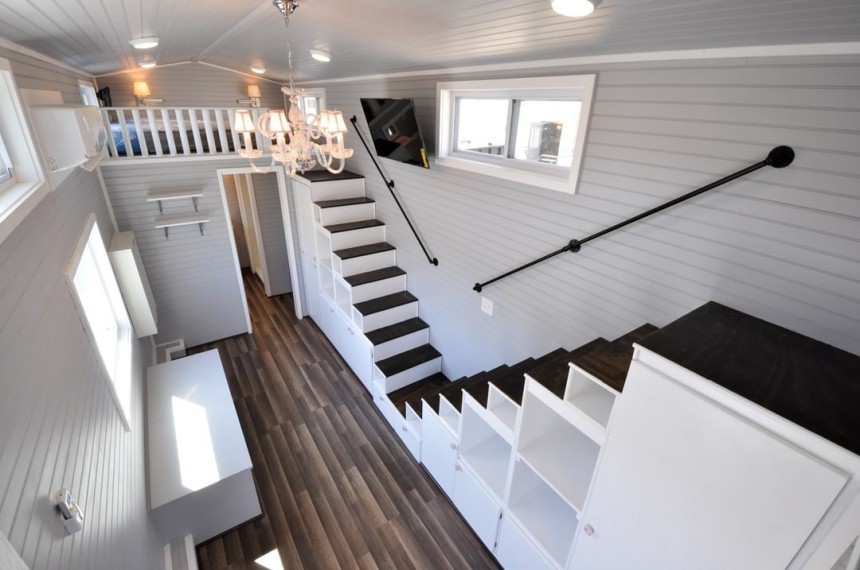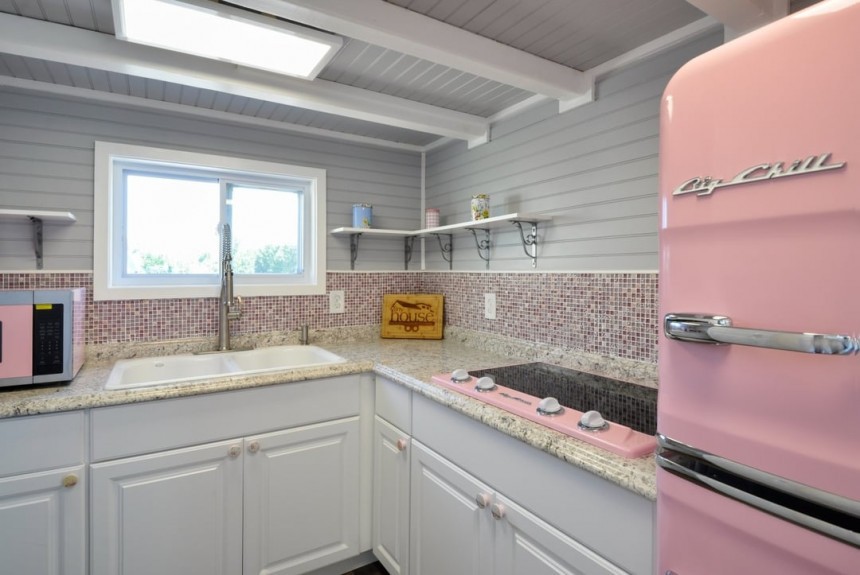Over the last several years, tiny living has experienced tremendous growth in popularity, with people looking at tiny houses as an alternative housing option for several reasons, such as affordability, simplicity, and sustainability. While at first, tiny living was seen as a lifestyle fit for those with an adventurous spirit, in today’s world, it has proved to be a viable solution in multiple scenarios, from temporary or permanent accommodation to business ventures or rental property.
Thanks to well-thought-out designs and modern technology, small dwellings come with all the creature comforts of traditional living, hence their growing popularity among people from all walks of life.
There is something special and unique about every tiny house we cover here on autoevolution. Some provide exceptional storage options, others offer luxurious living rooms or exquisite kitchens, and others are spacious enough to fit entire families. But it is quite rare for color choices to become the talking point of a tiny house.
The striking Getaway home by Tiny House Building Company is one of those designs that impress through the bold use of colors, as it features a full-light pink front door, and the kitchen inside is equipped with pink Big Chill appliances, giving it a cute retro vibe. Color is not the only standout feature of this compact abode, though, as the 32-foot Getaway boasts a spacious and bright interior that has the potential to become anyone’s ideal home.
The Fredericksburg, Virginia-based company custom-built this small dwelling for one of their clients and made sure to include everything one needs for a comfortable life. The exterior is clad in charming gray scallop siding with white trim around the windows and door and a dark gray roof. A custom awning has been installed over the pink front door, and a small storage box can be found at one end of the house.
The inside of this charming home matches the exterior with light gray walls and white trim. In terms of interior layout, the Getaway also boasts some peculiarities. For starters, it does not have an open space main floor like most tiny houses today. Instead, the front door leads directly into the living area, while the kitchen is on the right end and is separated by a wall.
At 32 feet long and 8.5 feet wide, this tiny home offers plenty of interior space, but in the living area, it is sadly taken up by a double storage staircase that leads up to the two large lofts. But given this is a custom design, we can only assume that was the customer's choice and it best fits their needs.
There is not much in terms of furniture in the living area, but there seems to be enough space to fit a couch instead of the storage bench you see in this area. It would make it look more comfortable and homey. The double staircase kind of limits the wiggle room here but makes up for it by offering tons of storage for the owner’s belongings.
The adorable kitchen is the piece de resistance of this tiny home and shows how creativity can combine with functionality to create a practical and eye-pleasing cooking space. It seems to be specifically designed to meet the needs of a family, equipped with a retro pink Big Chill refrigerator, electric cooktop, and microwave. I had no idea kitchen appliances could come in such playful colors, but they certainly are the highlight of this home.
Plenty of light gray cabinets with granite countertops and a full-height pantry provide the necessary storage space for kitchenware and food supplies. A gray, red, and pink mosaic tile backsplash adds a bit more color to the space.
At the other end of the Getaway, you will find the bathroom, which hides behind a pocket door and is big enough to fit both a 36″x36″ shower and washer/dryer unit. There is also a flush toilet and a white vanity and sink.
Besides the well-kitted-out kitchen, another indication that this house might have been built for a family are the spacious sleeping lofts. They both fit king-size beds, and there is some extra space left for a nightstand or other storage solutions.
A custom chandelier hangs from the extra-high ceilings, and a myriad of windows throughout the house open up the space and make it bright and airy at all times of the day.
With tiny houses taking over the entire world, many people who initially labeled tiny living as a fad have had a change of heart and are now considering giving it a try. It’s the best way to live closer to nature yet in the vicinity of a town. And if none of the run-of-the-mill tiny home models is suitable for your needs and preferences, there are builders like Tiny House Building Company that focus on custom builds so that you don’t have to make any compromises in terms of style and comfort.
There is something special and unique about every tiny house we cover here on autoevolution. Some provide exceptional storage options, others offer luxurious living rooms or exquisite kitchens, and others are spacious enough to fit entire families. But it is quite rare for color choices to become the talking point of a tiny house.
The striking Getaway home by Tiny House Building Company is one of those designs that impress through the bold use of colors, as it features a full-light pink front door, and the kitchen inside is equipped with pink Big Chill appliances, giving it a cute retro vibe. Color is not the only standout feature of this compact abode, though, as the 32-foot Getaway boasts a spacious and bright interior that has the potential to become anyone’s ideal home.
The inside of this charming home matches the exterior with light gray walls and white trim. In terms of interior layout, the Getaway also boasts some peculiarities. For starters, it does not have an open space main floor like most tiny houses today. Instead, the front door leads directly into the living area, while the kitchen is on the right end and is separated by a wall.
At 32 feet long and 8.5 feet wide, this tiny home offers plenty of interior space, but in the living area, it is sadly taken up by a double storage staircase that leads up to the two large lofts. But given this is a custom design, we can only assume that was the customer's choice and it best fits their needs.
The adorable kitchen is the piece de resistance of this tiny home and shows how creativity can combine with functionality to create a practical and eye-pleasing cooking space. It seems to be specifically designed to meet the needs of a family, equipped with a retro pink Big Chill refrigerator, electric cooktop, and microwave. I had no idea kitchen appliances could come in such playful colors, but they certainly are the highlight of this home.
Plenty of light gray cabinets with granite countertops and a full-height pantry provide the necessary storage space for kitchenware and food supplies. A gray, red, and pink mosaic tile backsplash adds a bit more color to the space.
Besides the well-kitted-out kitchen, another indication that this house might have been built for a family are the spacious sleeping lofts. They both fit king-size beds, and there is some extra space left for a nightstand or other storage solutions.
A custom chandelier hangs from the extra-high ceilings, and a myriad of windows throughout the house open up the space and make it bright and airy at all times of the day.
With tiny houses taking over the entire world, many people who initially labeled tiny living as a fad have had a change of heart and are now considering giving it a try. It’s the best way to live closer to nature yet in the vicinity of a town. And if none of the run-of-the-mill tiny home models is suitable for your needs and preferences, there are builders like Tiny House Building Company that focus on custom builds so that you don’t have to make any compromises in terms of style and comfort.























