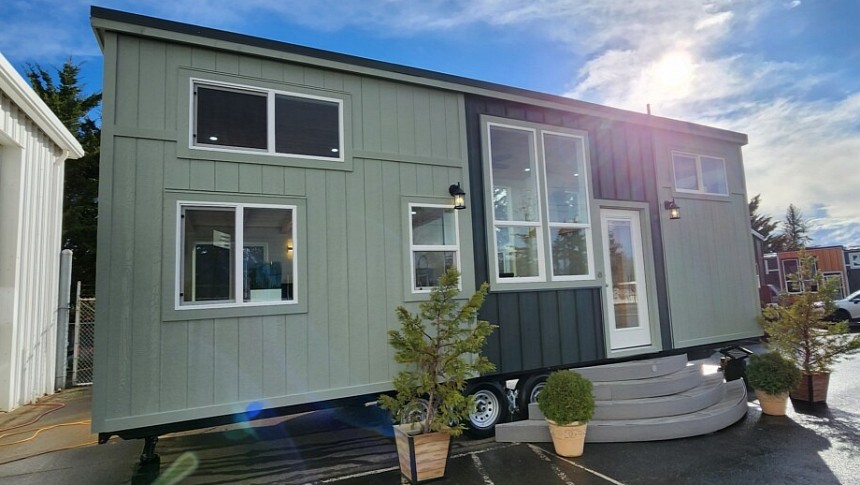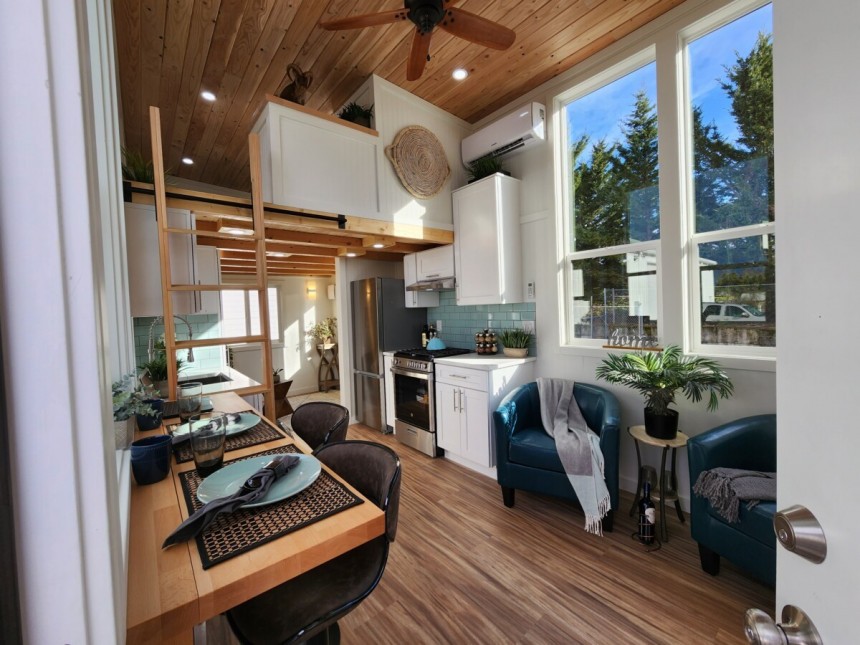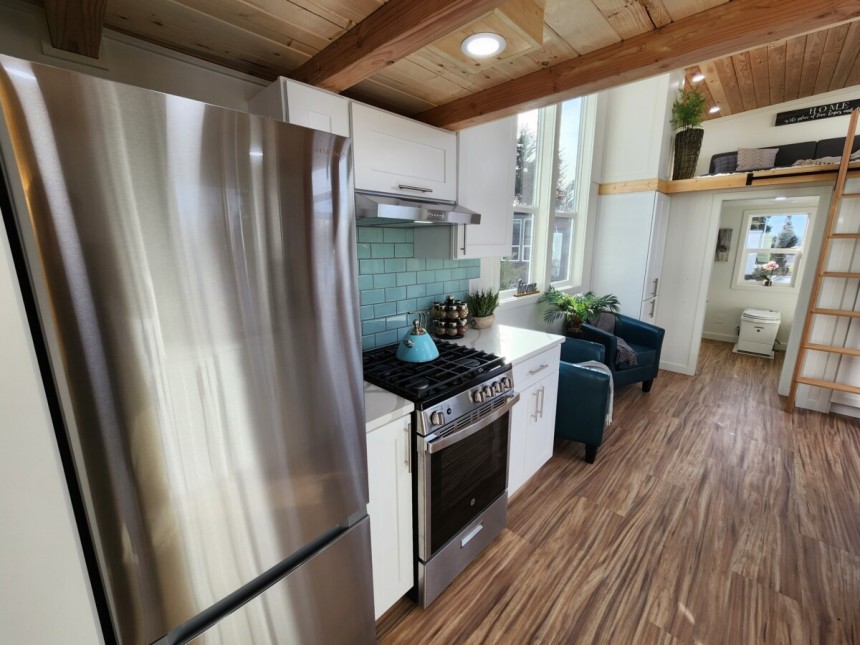There seems to be a general misconception regarding tiny house living, and that refers to the fact that people assume this lifestyle is mostly suited for single people, young couples, or empty nesters. However, with the growing popularity of the trend, many families have shown that downsizing and raising their children in a compact dwelling is a viable solution and also comes with some perks.
Downsizing to a tiny home helps families not only simplify their lives and living space but also reduce their living expenses and lead a more sustainable, eco-friendly lifestyle, all while bringing forth great opportunities for adventure.
Considering the growing demand for tiny houses able to accommodate families, builders have also expanded their offerings to meet this need. In what follows, we will look at a brand-new Tiny Mountain Houses design that is packed with features and could serve as a great dwelling for raising a family. It is called Yukon and measures 30 feet (9.14 meters) in length and 9.5 feet (2.9 meters) in width. It is wider than most tiny houses on the market, and the extra width adds valuable space throughout the home that makes it feel much more spacious than it really is.
Tiny Mountain Houses is a Salem, Oregon-based builder that focuses on exceptional craftsmanship and affordability, providing a very diverse range of models to suit any preferences, from rustic to modern and even customized designs. The brand-new Yukon has been developed with the family man in mind and includes a luxurious galley-style kitchen, a living room, a flex room that you can use as you see fit, a large bathroom, and two lofts.
Based on a heavy-duty tubular steel trailer with individual braking axles custom-built for this home, the Yukon features LP SmartSide trim and siding and a durable standing seam metal roof. A single white glass door with built-in blinds serves as the entrance into this house, and two large 80-inch windows on the front, along with various small windows, ensure the interior is well lit and bright.
Upon entering the house, you will find yourself in an open living room furnished with two comfortable armchairs. Next to the entrance door, there is a Murphy-style table with two chairs staked under it that can be used either as a dining area or an office with a view, as it overlooks the large windows mentioned above. Also in this area, the builders included not one but two four-door cabinets that can satisfy the inhabitants' storage needs.
One of the main attractions of this tiny home is its versatility and the flexibility it offers in terms of use and design. As such, this lounging space could be utilized as a dining area instead if the armchairs are replaced with a four-seater dining table.
Next up is a gorgeous, luxurious galley-style kitchen with a streamlined design achieved with the inclusion of white cabinets, quartz countertops, and a blueish subway backsplash. Given that this house is designed to comfortably accommodate a family, it was only natural to adequately equip it for preparing many delicious meals. It includes a large sink, an apartment-sized stainless steel refrigerator, and a two-burner cooktop as standard, the latter of which can be replaced with a range, as seen in the pictures. The base and overhead cabinets provide plenty enough storage space for kitchenware.
At the far end of the Youkon tiny home, you will find a flex room that is typically used as a living area, but several other options are possible. This is another space that proves the flexibility of the design, as you can turn it into a downstairs bedroom, a nursery, an office, a dining area, or a hobby room.
The primary loft lies above this flex room and can be accessed via a movable ladder. It is a great size loft and fits a queen-size bed flanked by two nightstands, a nice cabinet in front of it, as well as a clothes rack. There is even space to move around, and even if you can't fully stand up, there is enough headroom to not feel claustrophobic.
The second loft is above the bathroom and functions as a second living area. It is presented as the perfect space to kick back and relax, enjoy a good book or a board game with the family. Of course, prospective buyers can set up this loft as they see fit. It can also be used as a secondary bedroom or storage space. Both lofts have large windows that open up the space and are great for optimized ventilation.
Finally, the bathroom below is very generous, so everything a family needs fits in just nicely. It is equipped with a large tub with showerhead, a toilet, a big vanity, and a sink. There is enough space to add a washer/dryer unit or extra storage cabinets if that's what the customer needs.
Tiny Mountain Houses has recently added the Yukon tiny home to its portfolio and is selling it for $156,450. Spacious and versatile, this model could be a minimalist family’s permanent dwelling, as it has everything needed for a comfortable life.
Considering the growing demand for tiny houses able to accommodate families, builders have also expanded their offerings to meet this need. In what follows, we will look at a brand-new Tiny Mountain Houses design that is packed with features and could serve as a great dwelling for raising a family. It is called Yukon and measures 30 feet (9.14 meters) in length and 9.5 feet (2.9 meters) in width. It is wider than most tiny houses on the market, and the extra width adds valuable space throughout the home that makes it feel much more spacious than it really is.
Tiny Mountain Houses is a Salem, Oregon-based builder that focuses on exceptional craftsmanship and affordability, providing a very diverse range of models to suit any preferences, from rustic to modern and even customized designs. The brand-new Yukon has been developed with the family man in mind and includes a luxurious galley-style kitchen, a living room, a flex room that you can use as you see fit, a large bathroom, and two lofts.
Upon entering the house, you will find yourself in an open living room furnished with two comfortable armchairs. Next to the entrance door, there is a Murphy-style table with two chairs staked under it that can be used either as a dining area or an office with a view, as it overlooks the large windows mentioned above. Also in this area, the builders included not one but two four-door cabinets that can satisfy the inhabitants' storage needs.
One of the main attractions of this tiny home is its versatility and the flexibility it offers in terms of use and design. As such, this lounging space could be utilized as a dining area instead if the armchairs are replaced with a four-seater dining table.
At the far end of the Youkon tiny home, you will find a flex room that is typically used as a living area, but several other options are possible. This is another space that proves the flexibility of the design, as you can turn it into a downstairs bedroom, a nursery, an office, a dining area, or a hobby room.
The primary loft lies above this flex room and can be accessed via a movable ladder. It is a great size loft and fits a queen-size bed flanked by two nightstands, a nice cabinet in front of it, as well as a clothes rack. There is even space to move around, and even if you can't fully stand up, there is enough headroom to not feel claustrophobic.
The second loft is above the bathroom and functions as a second living area. It is presented as the perfect space to kick back and relax, enjoy a good book or a board game with the family. Of course, prospective buyers can set up this loft as they see fit. It can also be used as a secondary bedroom or storage space. Both lofts have large windows that open up the space and are great for optimized ventilation.
Finally, the bathroom below is very generous, so everything a family needs fits in just nicely. It is equipped with a large tub with showerhead, a toilet, a big vanity, and a sink. There is enough space to add a washer/dryer unit or extra storage cabinets if that's what the customer needs.
Tiny Mountain Houses has recently added the Yukon tiny home to its portfolio and is selling it for $156,450. Spacious and versatile, this model could be a minimalist family’s permanent dwelling, as it has everything needed for a comfortable life.











