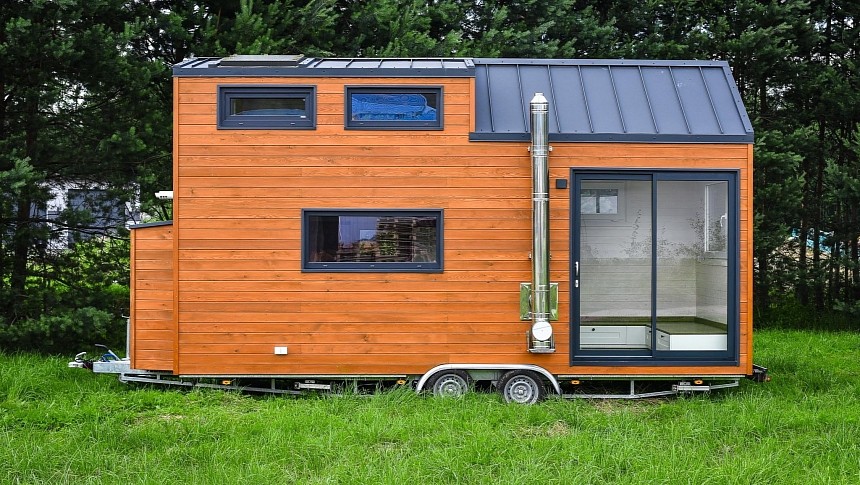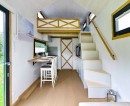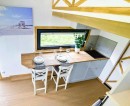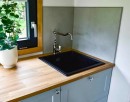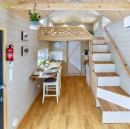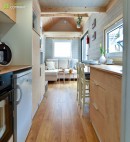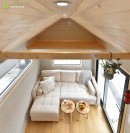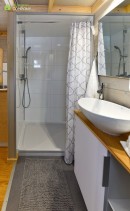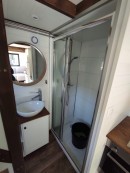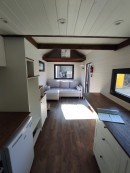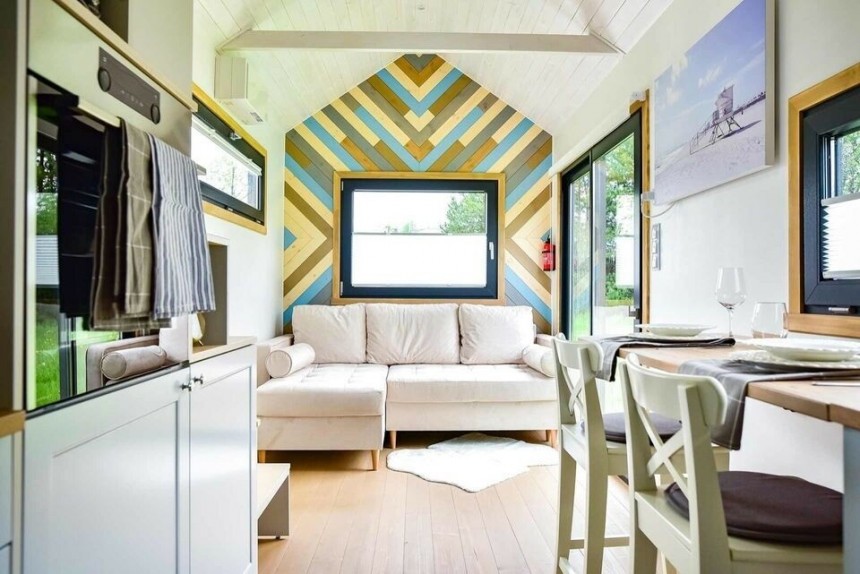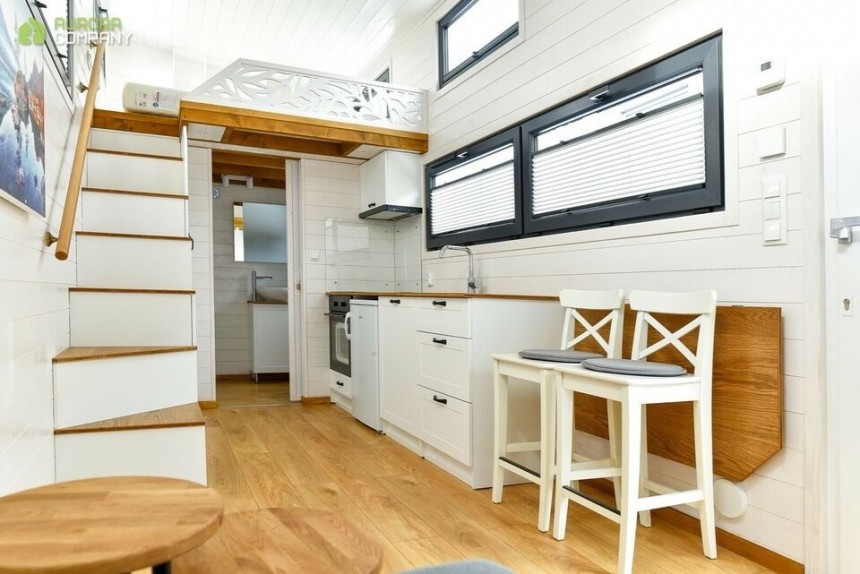Although unconventional and original by definition, even tiny houses can sometimes be described as classic in terms of interior design. A mobile home doesn't necessarily have to equal a quirky living space with unusual features. The aptly-name Sunshine was designed to look and feel like a classic family home, with a French twist.
The "white picket fence house "dream can take different forms in modern times. When freedom, affordability, and sustainability are the main pillars, a house on wheels (without the actual fence) can easily be considered a dream home.
Tiny living is no longer just for those with an adventurous spirit. It has proven to be remarkably versatile and a good solution in multiple scenarios, from starting a tourism business to working remotely or for temporary accommodation.
Today, perhaps more than ever, families can choose this lifestyle and not feel like they're making a compromise. Thanks to clever design and modern technology, tiny homes don't lack any of the comfort features of traditional living. Designs like the French Sunshine tiny home by Ta Tiny House prove that 21 square meters (226 square feet) can be perfect enough even for a family of four.
This classic dwelling includes a beautiful kitchen on the main floor, together with a flexible living area and a bathroom, plus a spacious loft bedroom. One of the best things about it is the flexible accommodation. On the one hand, the loft bedroom is big enough to fit either one king-size bed or two smaller twins.
On the other hand, the living room downstairs integrates a generous sofa that converts to a two-person bed. This way, depending on each family, the loft space can be configured as a main bedroom or a kids' room.
The kitchen was also specifically designed to meet the needs of a family. The elegant countertop features a foldable extension, perfect for serving meals together. It can even double as a desk when needed. With tiny spaces, it's all about multi-functionality and modular solutions. Plus, this family kitchen also comes with abundant storage. In addition to the multiple drawers, overhead cabinets, and shelves, the staircase integrates a generous pantry.
Storage is also a keyword when it comes to the bathroom. Even tiny homes that are larger rarely sport this type of vanity with deep shelves plus an elegant overhead cabinet. Best of all, this still leaves enough space for a full-size shower. Even though it was mainly intended as a family house, the Sunshine Tiny can easily be turned into a popular vacation rental precisely due to these premium amenities.
The Sunshine tiny home is classic in terms of style, also. Scandinavian minimalism is simply perfect for small spaces, also in line with the sustainability principle. Different types of woods, including pine wood, Canadian cedarwood, and spruce, are used for the exterior and interior of the Ta Tiny House builds, together with plenty of glass and natural insulation. This results in bright and airy spaces that are in harmony with the natural surroundings.
The simple color scheme only enhances the relaxed, welcoming ambiance inside. Still, future owners can always choose to add a splash of color. Either way, this house enjoys abundant natural light that makes it feel bigger.
The only bad part about Sunshine and its sister homes is that they're available just for folks in France. Although Ta Tiny House is headquartered in France, the team has chosen a builder in Poland for their creations. This is the Aurora company, one of the largest builders specializing in mobile homes on the continent. This successful collaboration reflects the experience of the French brand's founders, Joanna and Tomasz.
After having moved from Poland to France, they still wanted to spend time in their country of origin on a regular basis. Building a second house for their family would have been expensive and inconvenient in many ways. That's when they came up with the solution of a tiny home on wheels and had been promoting this alternative lifestyle ever since.
Today, Ta Tiny House prides itself on having delivered more than 270 tiny homes. All of their dwellings are made of wood and equipped for permanent living in different types of environments.
This refers to both effective insulation (a special type of recycled cotton) and all the amenities required for comfortable living. It takes roughly four months to bring a Ta Tiny House model to life, but they're all meant to last for generations.
This tiny house company is headquartered in Ile-de-France, and it boasts a very flexible range. The Sunshine is designed as a four-person home. Those looking for something even more spacious or an even smaller habitat have equally interesting options to choose from.
With a medium size and timeless design, the Sunshine tiny house is the kind of home that everybody likes and a true embodiment of the tiny living philosophy.
Tiny living is no longer just for those with an adventurous spirit. It has proven to be remarkably versatile and a good solution in multiple scenarios, from starting a tourism business to working remotely or for temporary accommodation.
Today, perhaps more than ever, families can choose this lifestyle and not feel like they're making a compromise. Thanks to clever design and modern technology, tiny homes don't lack any of the comfort features of traditional living. Designs like the French Sunshine tiny home by Ta Tiny House prove that 21 square meters (226 square feet) can be perfect enough even for a family of four.
On the other hand, the living room downstairs integrates a generous sofa that converts to a two-person bed. This way, depending on each family, the loft space can be configured as a main bedroom or a kids' room.
The kitchen was also specifically designed to meet the needs of a family. The elegant countertop features a foldable extension, perfect for serving meals together. It can even double as a desk when needed. With tiny spaces, it's all about multi-functionality and modular solutions. Plus, this family kitchen also comes with abundant storage. In addition to the multiple drawers, overhead cabinets, and shelves, the staircase integrates a generous pantry.
Storage is also a keyword when it comes to the bathroom. Even tiny homes that are larger rarely sport this type of vanity with deep shelves plus an elegant overhead cabinet. Best of all, this still leaves enough space for a full-size shower. Even though it was mainly intended as a family house, the Sunshine Tiny can easily be turned into a popular vacation rental precisely due to these premium amenities.
The simple color scheme only enhances the relaxed, welcoming ambiance inside. Still, future owners can always choose to add a splash of color. Either way, this house enjoys abundant natural light that makes it feel bigger.
The only bad part about Sunshine and its sister homes is that they're available just for folks in France. Although Ta Tiny House is headquartered in France, the team has chosen a builder in Poland for their creations. This is the Aurora company, one of the largest builders specializing in mobile homes on the continent. This successful collaboration reflects the experience of the French brand's founders, Joanna and Tomasz.
Today, Ta Tiny House prides itself on having delivered more than 270 tiny homes. All of their dwellings are made of wood and equipped for permanent living in different types of environments.
This refers to both effective insulation (a special type of recycled cotton) and all the amenities required for comfortable living. It takes roughly four months to bring a Ta Tiny House model to life, but they're all meant to last for generations.
This tiny house company is headquartered in Ile-de-France, and it boasts a very flexible range. The Sunshine is designed as a four-person home. Those looking for something even more spacious or an even smaller habitat have equally interesting options to choose from.
With a medium size and timeless design, the Sunshine tiny house is the kind of home that everybody likes and a true embodiment of the tiny living philosophy.
