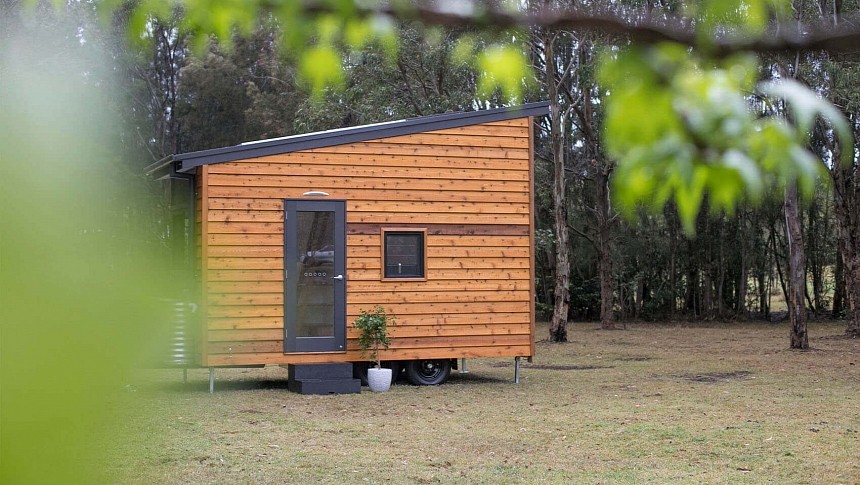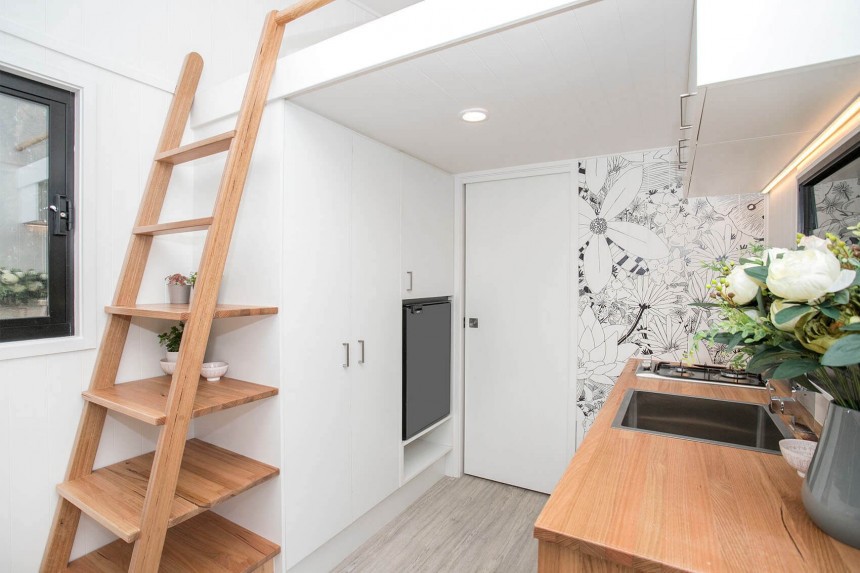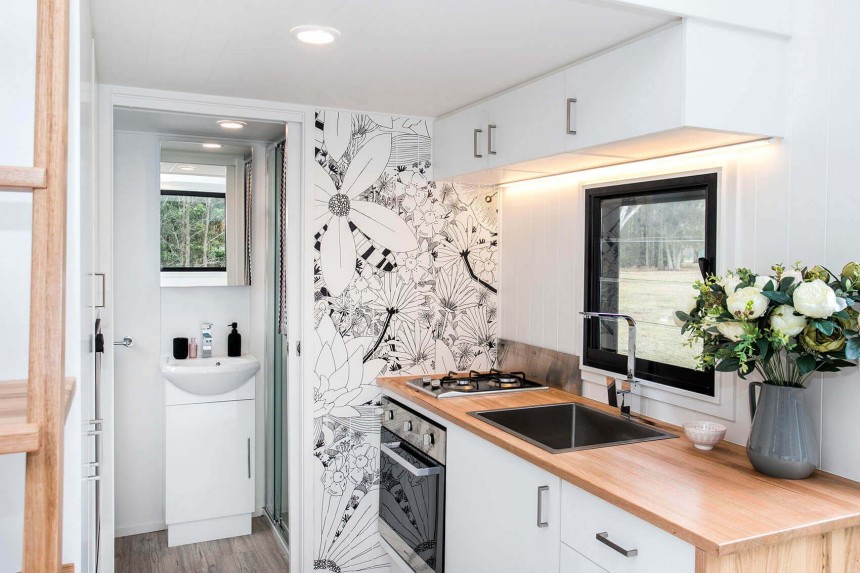The results can only be outstanding when tiny house experts from Australia and the UK join forces. This truly tiny house keeps things simple without sacrificing aesthetics. Designed in Australia and crafted in the UK, it's a great example of a modern small dwelling that fits the highest standards.
It looks like the fairytale home you'd discover in a beautiful forest – small, rustic, and simple. At the same time, it's ready to hit the road anytime and travel with ease, thanks to its compact size. Although it would go perfectly with a whimsical name, this home's builders have left this choice to future owners. Officially, this is just the 4.8 meters (15.7 feet) model from The Qube Eco Tiny Homes.
Ideal for two, this model can accommodate up to three people and include all the basics of a conventional house inside its tiny yet beautifully designed interior. It could be considered the most balanced version in a generous series that includes an even smaller model plus two larger ones (up to seven meters/23 feet). In terms of width and height, the 4.8 version sticks to the legal standards in the UK for these types of dwellings - 2.4 meters (7.8 feet) and 4.3 meters (14 feet), respectively.
Tiny yet durable, this home for two is built with exterior walls from corrugated metal or fiber cement, sheet metal corrugated roofing, and double-glazed windows. Its dimensions are generous enough to include a loft bedroom and well-configured main floor space while staying light enough for the road. Minimalism reigns supreme inside this house on wheels and could be described as a Scandinavian-inspired style with a twist.
The twist comes from design elements that seem small yet make a big difference. For instance, the black frames used for the entry door and windows, matched by dark accents in the kitchen and bathroom, give this otherwise peaceful interior a modern edge.
The graphic wallpaper used in the kitchen and bedroom is another bold statement. It's optional but a good solution for creating more visual interest and depth. Plus, continuing the black-and-white color scheme ensures that it doesn't clutter the space visually.
For such a small house, the living area is remarkably welcoming. The custom sofa with large drawers underneath can turn into an extra bed at night. A very practical coffee table on a stainless steel post and wall-mounted TV complete the living area arrangement. There's even a small storage area above the sofa, also fitted with discrete lighting.
This LED lighting throughout the house is one of the trademarks of the Qube Eco Tiny Homes models. It's a simple and effective solution for illuminating strategic spots without taking up any space at all. LED strip lighting for the overhead cabinets in the kitchen is another unexpected accent that brightens up the area.
The kitchen makes the most of its limited space. The two-burner gas cooktop with an oven is integrated into the main piece of kitchen furniture with a beautiful timber countertop. On the other side, a small fridge is also integrated into the large storage cabinets. The minimalist design and white paint make them blend in with the walls, creating the illusion of a wider space. The same goes for the narrow overhead cabinets and the door that separates the bathroom from the kitchen.
Ingenious additions to the bathroom prove once again that style is in the details. The tiny vanity, the built-in shaving cabinet, the towel rails, and the shower walls aqua panel turn this basic area into a luxurious bathroom.
A simple wooden ladder leads to the loft bedroom, which may be an inconvenience for some. On the other side, it does integrate compact shelves for additional storage. This was another way to make the most of the available space. As you'd expect, the bedroom isn't exactly generous. The bed takes up most of the room, and there's just one tiny window. A skylight roof window can be added on the plus side for extra brightness.
Since it was designed by a company with the word "Eco" in its name, it's no surprise that this tiny house can become self-sufficient. Adding a solar system, composting toilet, and water tanks makes it an off-grid haven with modern comfort.
The durable build, good-quality materials, and smart layout make it perfectly suited for permanent living. Still, its versatility enables it to take many other forms and functions, from a holiday home to a mobile office. The smaller size also comes with the advantage of a smaller price. This particular Qube Eco Tiny Homes model starts at only £40,000 ($50,000) and can be further customized.
The builder is part of The Qube group, and it brings Australian-designed tiny homes to life for lucky folks in the UK. The Eco Tiny Homes are popular for showcasing a mix of functionality and modern style, within spaces that are meant to last for generations.
Ideal for two, this model can accommodate up to three people and include all the basics of a conventional house inside its tiny yet beautifully designed interior. It could be considered the most balanced version in a generous series that includes an even smaller model plus two larger ones (up to seven meters/23 feet). In terms of width and height, the 4.8 version sticks to the legal standards in the UK for these types of dwellings - 2.4 meters (7.8 feet) and 4.3 meters (14 feet), respectively.
Tiny yet durable, this home for two is built with exterior walls from corrugated metal or fiber cement, sheet metal corrugated roofing, and double-glazed windows. Its dimensions are generous enough to include a loft bedroom and well-configured main floor space while staying light enough for the road. Minimalism reigns supreme inside this house on wheels and could be described as a Scandinavian-inspired style with a twist.
The graphic wallpaper used in the kitchen and bedroom is another bold statement. It's optional but a good solution for creating more visual interest and depth. Plus, continuing the black-and-white color scheme ensures that it doesn't clutter the space visually.
For such a small house, the living area is remarkably welcoming. The custom sofa with large drawers underneath can turn into an extra bed at night. A very practical coffee table on a stainless steel post and wall-mounted TV complete the living area arrangement. There's even a small storage area above the sofa, also fitted with discrete lighting.
This LED lighting throughout the house is one of the trademarks of the Qube Eco Tiny Homes models. It's a simple and effective solution for illuminating strategic spots without taking up any space at all. LED strip lighting for the overhead cabinets in the kitchen is another unexpected accent that brightens up the area.
Ingenious additions to the bathroom prove once again that style is in the details. The tiny vanity, the built-in shaving cabinet, the towel rails, and the shower walls aqua panel turn this basic area into a luxurious bathroom.
A simple wooden ladder leads to the loft bedroom, which may be an inconvenience for some. On the other side, it does integrate compact shelves for additional storage. This was another way to make the most of the available space. As you'd expect, the bedroom isn't exactly generous. The bed takes up most of the room, and there's just one tiny window. A skylight roof window can be added on the plus side for extra brightness.
Since it was designed by a company with the word "Eco" in its name, it's no surprise that this tiny house can become self-sufficient. Adding a solar system, composting toilet, and water tanks makes it an off-grid haven with modern comfort.
The builder is part of The Qube group, and it brings Australian-designed tiny homes to life for lucky folks in the UK. The Eco Tiny Homes are popular for showcasing a mix of functionality and modern style, within spaces that are meant to last for generations.















