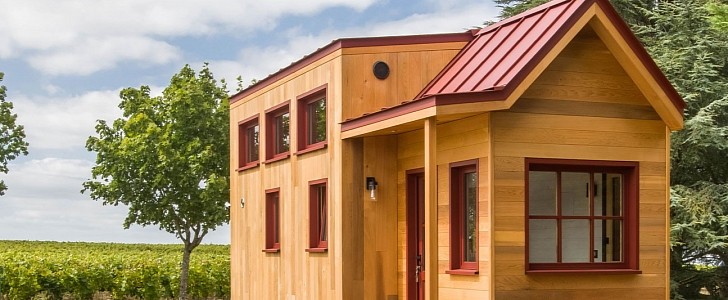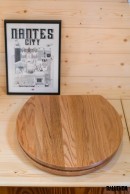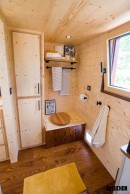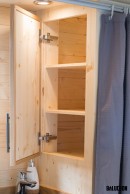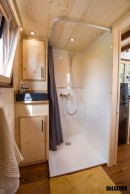Who can do “French farmhouse style” better than a French house building company? Known for its chic, yet contemporary tiny homes made of wood, Baluchon draws attention once again with its newest model, the Farniente.
One of the things that makes tiny homes so popular is their versatility when it comes to design and build. From re-designed metal containers, to rustic wood houses built from scratch, tiny homes come in a wide variety of designs, each of them with different pluses and minuses. There’s definitely a certain charm that’s specific to houses made of wood, and Baluchon’s latest creation proves it.
With a name inspired by the classic Italian concept of leisure and relaxation (“far niente” means doing nothing), this tiny house reflects the clean and comforting French farm style. Built on a Baluchon chassis that’s only 6-meter long (19.6 feet), it combines various types of wood, from the red cedar wood cladding with anti-UV treatment and oak furniture, to the pinewood flooring and spruce panels. The natural insulation made from cotton, linen and hemp, adds an extra layer of protection.
The tiny salon is more than welcoming, thanks to the convertible couch that can double as a bed for two more people, and the hidden screen that’s cleverly integrated, for the owner’s video projector.
Next, the kitchen offers plenty of space, by integrating two pieces of furniture with additional storage compartments. A round induction stove, a sink and fridge are added in a way that takes almost no space at all. The pull-out table completes the tiny kitchen’s design.
Floating steps lead to the bedroom, where there’s a 140 x 190 cm (4.5 x 6.2 feet) bed, plus a matching console that also provides extra storage space. An additional over-the-head shelf completes the bedroom’s minimalist design.
Lastly, the downstairs bathroom with a sliding door blends functionality with a clean style, just like the rest of the house. From the cabinet and tiny sink, to the 80 x 80 cm (2.6 x 2.6 feet) shower, everything is made from natural materials and integrated seamlessly.
Despite its size, the Farniente tiny home even has a small, but cozy, illuminated porch and a rustic bench, perfect for those evenings when you truly want to enjoy “doing nothing”.
With a name inspired by the classic Italian concept of leisure and relaxation (“far niente” means doing nothing), this tiny house reflects the clean and comforting French farm style. Built on a Baluchon chassis that’s only 6-meter long (19.6 feet), it combines various types of wood, from the red cedar wood cladding with anti-UV treatment and oak furniture, to the pinewood flooring and spruce panels. The natural insulation made from cotton, linen and hemp, adds an extra layer of protection.
The tiny salon is more than welcoming, thanks to the convertible couch that can double as a bed for two more people, and the hidden screen that’s cleverly integrated, for the owner’s video projector.
Next, the kitchen offers plenty of space, by integrating two pieces of furniture with additional storage compartments. A round induction stove, a sink and fridge are added in a way that takes almost no space at all. The pull-out table completes the tiny kitchen’s design.
Floating steps lead to the bedroom, where there’s a 140 x 190 cm (4.5 x 6.2 feet) bed, plus a matching console that also provides extra storage space. An additional over-the-head shelf completes the bedroom’s minimalist design.
Lastly, the downstairs bathroom with a sliding door blends functionality with a clean style, just like the rest of the house. From the cabinet and tiny sink, to the 80 x 80 cm (2.6 x 2.6 feet) shower, everything is made from natural materials and integrated seamlessly.
Despite its size, the Farniente tiny home even has a small, but cozy, illuminated porch and a rustic bench, perfect for those evenings when you truly want to enjoy “doing nothing”.
