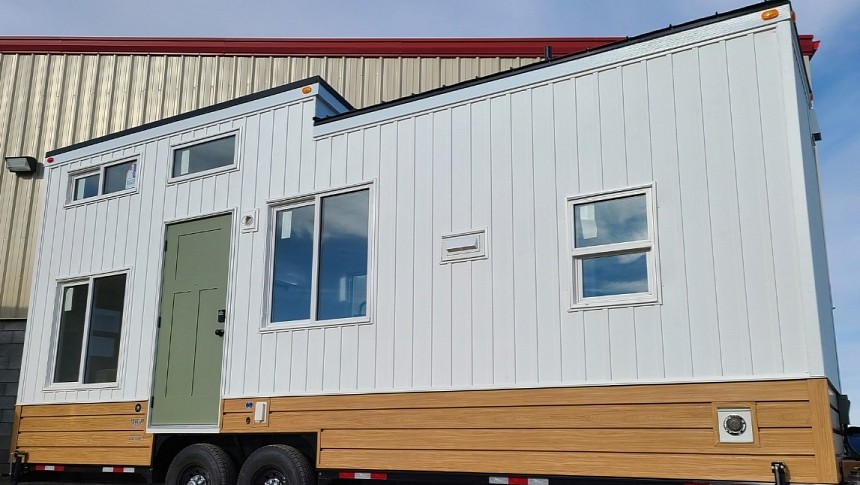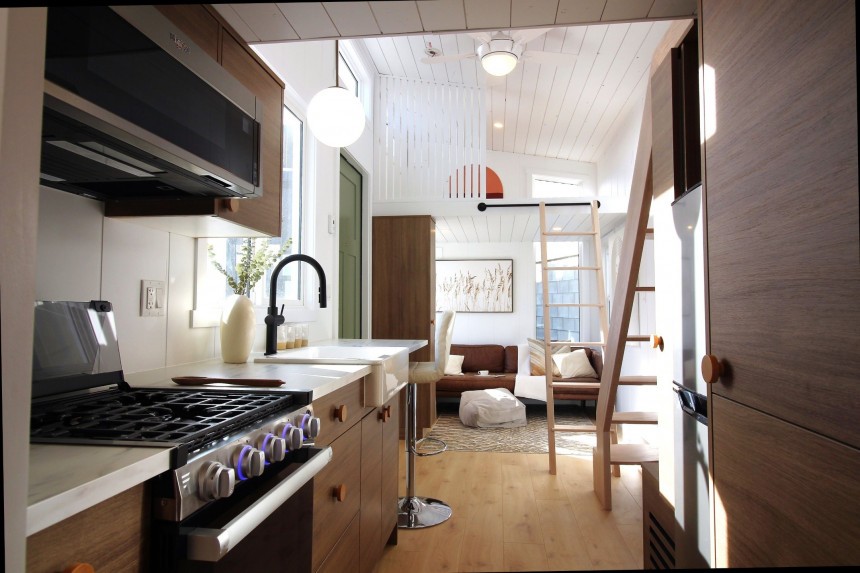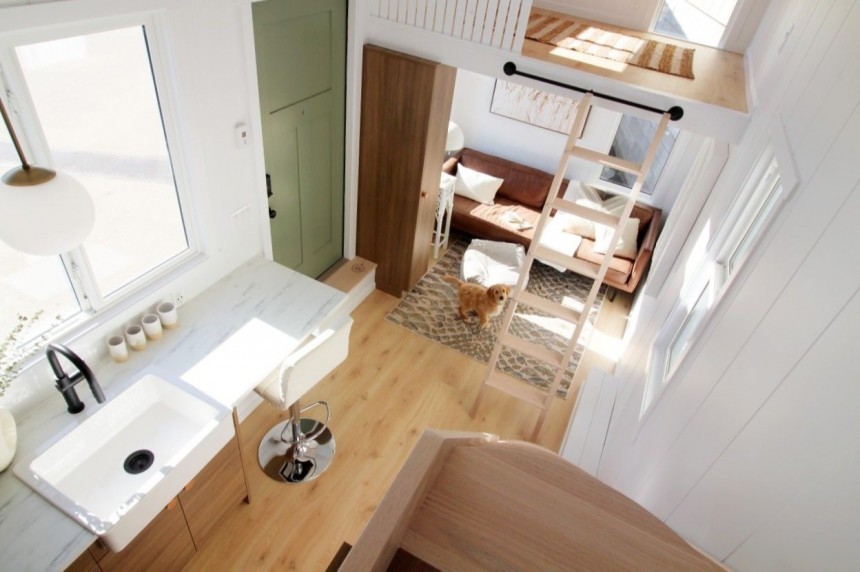The tiny living movement has spread to all parts of the world and has brought about more freedom, flexibility, and well-being in people’s lives. Given the rising financial pressures people are experiencing in today’s world, tiny homes are not only a viable alternative housing solution for many but a necessary one.
Mortgages on conventional homes take years to pay off, and not everyone can afford to get one, but tiny houses are way more affordable upfront and offer more people a chance at homeownership. Moreover, people who live in tiny homes can choose to work remotely, take their abode on the road, and live more freely.
Skilled and talented tiny house builders across the world work tirelessly to create small living spaces that can meet diverse needs and preferences. Teacup Tiny Homes is a leading tiny house maker based in Alberta, Canada, and they offer not only tiny homes on wheels but also park models and tiny houses on foundations. Today, we are going to have a glimpse at their Amelia design, a tiny house on wheels measuring 26 feet (8 meters) long and 8.5 feet (2.6 meters) wide and offering 341 square feet (31.7 square meters) of living space.
Amelia has been designed to offer a highly functional and intentional space where you can lead a simpler life. It can easily be towed, thus providing the perk of mobility, and boasts a streamlined layout that allows you to enjoy the comfort of a conventional house. Despite its compact size, it can accommodate 4 to 6 people as it has not one but two spacious sleeping lofts.
The house’s exterior cladding is a combination of white board and batten vertical siding and maintenance-free steel base siding, complemented by metal roofing. The double shed roofline and the green-painted front door add architectural interest to the exterior. Most tiny houses come with full-light doors in order to let natural light in and create an open feel, but Amelia has plenty of large windows that take care of this aspect.
Upon stepping inside, you’ll discover a modern interior characterized by clean lines, a warm neutral color palette, and a sense of balance. The main floor is an open space design, with a living room at your left and the kitchen and bathroom on the right side. Both the walls and the ceiling are painted white, which makes the entire interior feel more spacious than it actually is.
The living area can easily fit a three-seat sofa or even an L-shaped one, and a full-height closet can also be found in this space, acting as a sort of room divider.
The elegant kitchen is well-equipped with all the basics. It features custom cabinetry that includes drawer storage and a pull-out pantry, as well as built-in appliances for your cooking needs. There is a full-size fridge, a propane range with a pot drawer below, a microwave, and a white apron front farmhouse sink. A flexible space at one end of the kitchen counters can be used as either an eating nook or a working space.
The bathroom is right next to the kitchen and comes with a stand-up shower with easy-to-clean fiberglass walls, a residential flush toilet, and a custom bathroom vanity matching the kitchen cabinets with a rectangular vessel sink. The builders also included in this space a built-in floor-to-ceiling storage unit, in addition to the oversized medicine cabinet that offers extra storage.
Both sleeping spaces in Amelia are standard tiny-house-style lofted bedrooms with low ceilings, but they both fit king-size beds. If more sleeping space is needed, a pull-out sofa can be fitted in the living room. The lofts can be accessed via wooden ladders, which are a great way to save space in tiny abodes and boast privacy slat walls.
Though the designers forwent the storage-integrated stairs, this does not mean this tiny house lacks storage solutions. On the contrary, the space underneath the fixed ladder leading to the primary loft is efficiently used to fit two full-height storage units and the fridge, with a bit of space still left unoccupied.
This is a new and revised version of the Amelia model, and it seems the designers wanted to create a design that feels more spacious and offers more wiggle room compared to the original, which had storage stairs, a wood-burning stove, and other features that took up space inside.
Being a Canada-based company, Teacup Tiny Homes always ensures that their models are well-prepared to withstand the dry and cold Alberta winters. Amelia is no exception, boasting spray foam insulation in walls, floors, and ceiling, in floor heat with forced air propane furnace, an A/C mini split, a Heat Recovery Ventilator to maintain optimal indoor air quality, and a central ceiling fan for optimized airflow.
The Amelia tiny house is available for sale at $142,900 CAD or $107,000 USD, without taxes, and can serve either as a permanent dwelling or a recreational home. Either way, it offers the independence, mobility, and privacy people have come to desire nowadays.
Skilled and talented tiny house builders across the world work tirelessly to create small living spaces that can meet diverse needs and preferences. Teacup Tiny Homes is a leading tiny house maker based in Alberta, Canada, and they offer not only tiny homes on wheels but also park models and tiny houses on foundations. Today, we are going to have a glimpse at their Amelia design, a tiny house on wheels measuring 26 feet (8 meters) long and 8.5 feet (2.6 meters) wide and offering 341 square feet (31.7 square meters) of living space.
Amelia has been designed to offer a highly functional and intentional space where you can lead a simpler life. It can easily be towed, thus providing the perk of mobility, and boasts a streamlined layout that allows you to enjoy the comfort of a conventional house. Despite its compact size, it can accommodate 4 to 6 people as it has not one but two spacious sleeping lofts.
The house’s exterior cladding is a combination of white board and batten vertical siding and maintenance-free steel base siding, complemented by metal roofing. The double shed roofline and the green-painted front door add architectural interest to the exterior. Most tiny houses come with full-light doors in order to let natural light in and create an open feel, but Amelia has plenty of large windows that take care of this aspect.
The living area can easily fit a three-seat sofa or even an L-shaped one, and a full-height closet can also be found in this space, acting as a sort of room divider.
The elegant kitchen is well-equipped with all the basics. It features custom cabinetry that includes drawer storage and a pull-out pantry, as well as built-in appliances for your cooking needs. There is a full-size fridge, a propane range with a pot drawer below, a microwave, and a white apron front farmhouse sink. A flexible space at one end of the kitchen counters can be used as either an eating nook or a working space.
The bathroom is right next to the kitchen and comes with a stand-up shower with easy-to-clean fiberglass walls, a residential flush toilet, and a custom bathroom vanity matching the kitchen cabinets with a rectangular vessel sink. The builders also included in this space a built-in floor-to-ceiling storage unit, in addition to the oversized medicine cabinet that offers extra storage.
Both sleeping spaces in Amelia are standard tiny-house-style lofted bedrooms with low ceilings, but they both fit king-size beds. If more sleeping space is needed, a pull-out sofa can be fitted in the living room. The lofts can be accessed via wooden ladders, which are a great way to save space in tiny abodes and boast privacy slat walls.
This is a new and revised version of the Amelia model, and it seems the designers wanted to create a design that feels more spacious and offers more wiggle room compared to the original, which had storage stairs, a wood-burning stove, and other features that took up space inside.
Being a Canada-based company, Teacup Tiny Homes always ensures that their models are well-prepared to withstand the dry and cold Alberta winters. Amelia is no exception, boasting spray foam insulation in walls, floors, and ceiling, in floor heat with forced air propane furnace, an A/C mini split, a Heat Recovery Ventilator to maintain optimal indoor air quality, and a central ceiling fan for optimized airflow.
The Amelia tiny house is available for sale at $142,900 CAD or $107,000 USD, without taxes, and can serve either as a permanent dwelling or a recreational home. Either way, it offers the independence, mobility, and privacy people have come to desire nowadays.













