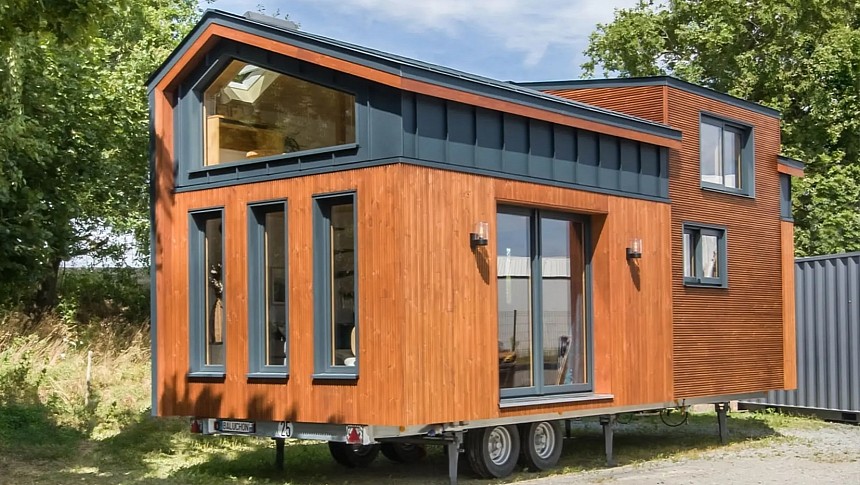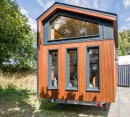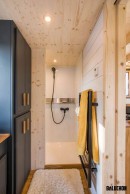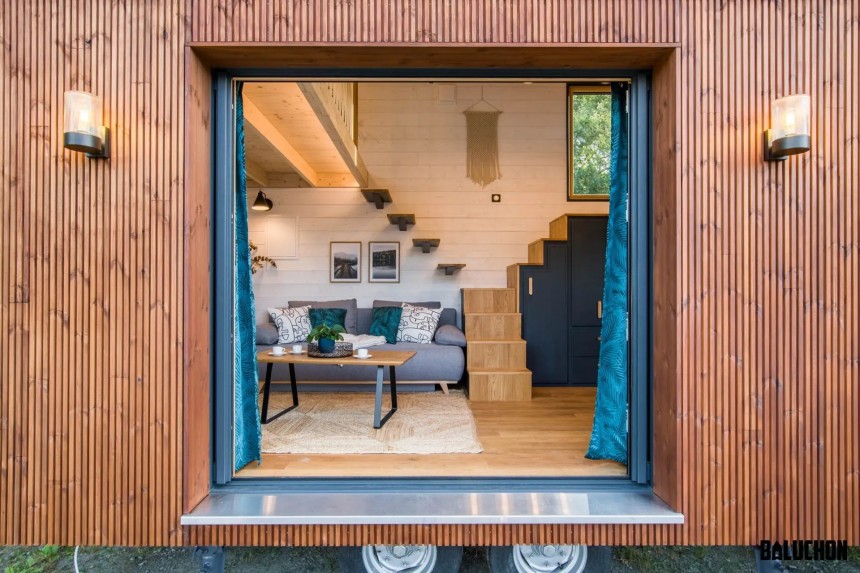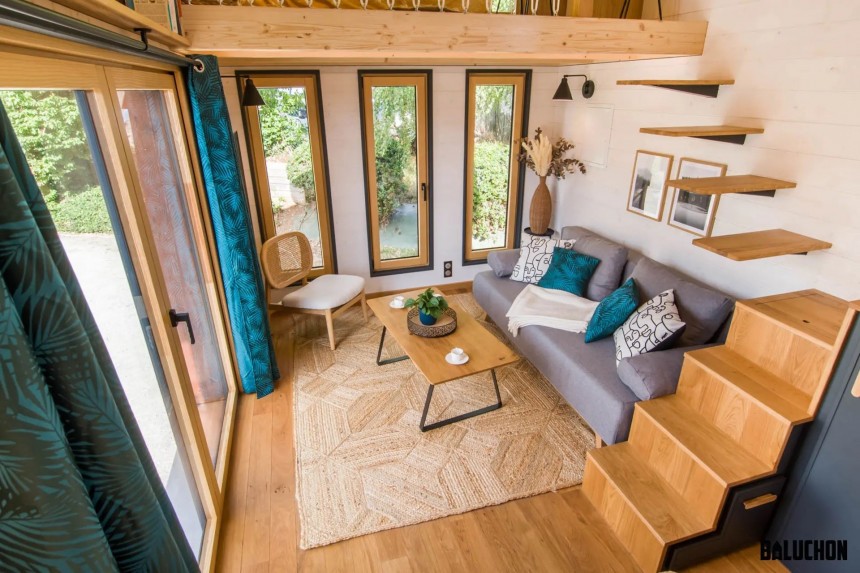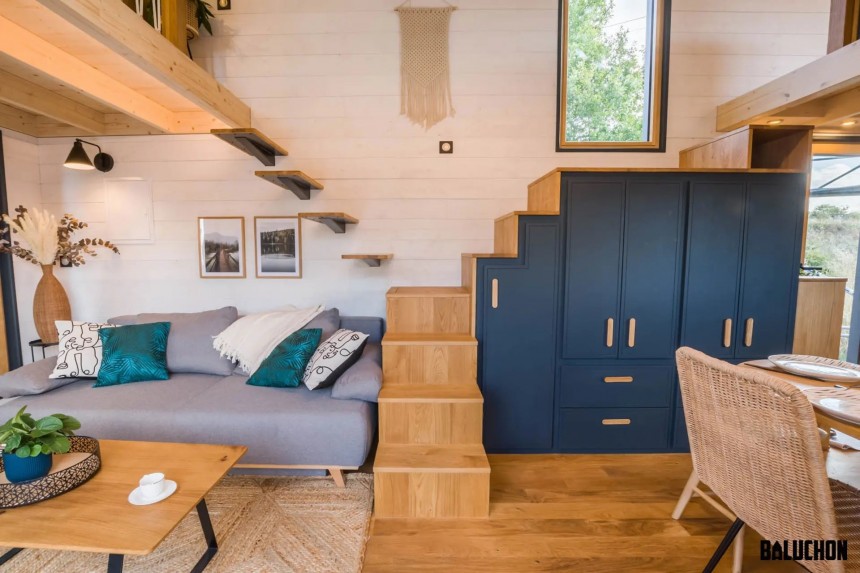The trendy tiny house movement has revolutionized the way people approach housing all over the world, but we cannot discuss tiny houses in France without mentioning Baluchon. The renowned French builder has been around for over eight years and has crafted oodles of amazing tiny dwellings that push the boundaries of small living.
The company's designs have become easily recognizable thanks to their cabin-on-wheels look, with the regular red cedar exterior often combined with colorful roofs and accents, and their charming Scandinavian-style interior. Moreover, the artisan builder has proved time and time again that it can transform any meager space into a pleasant dwelling, so it's not an exaggeration to say that Baluchon's builds are currently a staple of the tiny living world.
The latest addition to Baluchon's portfolio is Gaïa, another stellar tiny house with an eye-catching exterior and a beautifully crafted interior equipped with all the amenities commonly found in standard-sized houses.
While most tiny homes built by the French firm are tiny in every sense of the word and stay true to the original tiny living principles of living with less, reducing our environmental footprint, and embracing the fundamental values of simplicity and efficient living, the new Gaïa design is a clear departure from the norm.
Built on a double-axle agricultural trailer offering 26 feet (8 meters) of useful length, this compact dwelling is around 6.5 feet (2 meters) longer than any other home crafted by Baluchon. It also boasts a total width of 11.4 feet (3.5 meters) and a height of 15.4 feet (4.7 meters), so it's considerably larger than what we are accustomed to seeing from this builder.
The extra length and width mean a more spacious interior that allows for an apartment-like layout, but at the same time, it limits its mobility, as the owners would need a special permit to tow it on public roads if they want to change location.
The exterior is also a bit different from other Baluchon designs in that it features a combination of pine siding with aluminum accenting on the back wall and the asymmetrical gable-style roof.
The interior will charm you with the creative layout and the use of ingenious design tricks to make the most of the available space, which, by the way, is generous enough. No less than 387 square feet (36 square meters) of livable space, including the lofts, to be more precise. The designers used the available square footage to integrate a cozy living room, a gorgeous kitchen, a bathroom, and two sleeping lofts.
Large glass doors welcome you inside and open up the interior to the outside world, offering the possibility to add a deck area in the future. There is also a secondary entrance door on the opposite wall, ensuring easy access in any circumstance and helping with ventilation. Next to this door, you will find a shoe cabinet, a mirror, and coat hangers on the wall.
The living room is spacious enough to fit a convertible sofa bed, an oak center table, and a chair. The sofa is strategically placed in front of the glass door, allowing inhabitants to take in the views while winding down in the evenings. Three vertical windows next to it bring in additional natural light.
The open-plan ground floor ensures a seamless transition from the living room to the kitchen and dining area nearby.
The L-shaped kitchen is quite compact but boasts gorgeous dark blue custom cabinetry and modern appliances, including a two-burner propane stove, an oven, a sink, and a fridge/freezer. Several open shelves built into the wall separating the kitchen from the bathroom are perfect for storing jars, bowls, and other knick-knacks.
A dedicated dining area is often regarded as a luxury feature in tiny homes, with people using the kitchen countertop, a breakfast bar, or a folding table to serve their meals. However, the Baluchon team wanted to make the Gaia model feel more like a traditional family home, so they included a proper dining space with eating for up to four people.
Another standout feature of this new home is the storage staircase/floating steps combo that offers access to the two lofts. It sits between the kitchen and the living room, but the design is so ingenious that it does not disturb the seamless flow between the spaces. When looked at from the front, it looks like a two-way staircase, only the treads on the left part are floating in the air, while the right part integrates large storage compartments.
The main bedroom is fitted with a double bed, two bedside tables, and a long storage unit with drawers. A black accent wall with wooden slats perfectly combines texture and contrast and creates visual interest in this space.
The secondary bedroom above the living room includes a single bed and a small desk, suggesting this loft could be used as a kid's room and study area or even as a home office. A rope balustrade offers a bit of protection while still preserving the overall openness of the design. Both sleeping spaces have a skylight with an integrated electric blind.
Considerable attention has been paid to the bathroom design as well. Here, you will find a comfortable 140x80 cm shower, a dry toilet with stainless steel bucket, a sink vanity with mirror, and a large closet for additional storage.
The flooring throughout the house, as well as many of the furniture pieces, is made of solid French oak. These, combined with the wood paneling on the ceilings, give the home a rustic vibe and create a warm atmosphere.
According to Baluchon, the Gaïa tiny house is currently located in Loire-Atlantique. The company does not mention a price tag for the unit, but its models typically range between €85,000 and €100,000 ($92,500-$108,700 at the current exchange rate).
The latest addition to Baluchon's portfolio is Gaïa, another stellar tiny house with an eye-catching exterior and a beautifully crafted interior equipped with all the amenities commonly found in standard-sized houses.
While most tiny homes built by the French firm are tiny in every sense of the word and stay true to the original tiny living principles of living with less, reducing our environmental footprint, and embracing the fundamental values of simplicity and efficient living, the new Gaïa design is a clear departure from the norm.
Built on a double-axle agricultural trailer offering 26 feet (8 meters) of useful length, this compact dwelling is around 6.5 feet (2 meters) longer than any other home crafted by Baluchon. It also boasts a total width of 11.4 feet (3.5 meters) and a height of 15.4 feet (4.7 meters), so it's considerably larger than what we are accustomed to seeing from this builder.
The exterior is also a bit different from other Baluchon designs in that it features a combination of pine siding with aluminum accenting on the back wall and the asymmetrical gable-style roof.
The interior will charm you with the creative layout and the use of ingenious design tricks to make the most of the available space, which, by the way, is generous enough. No less than 387 square feet (36 square meters) of livable space, including the lofts, to be more precise. The designers used the available square footage to integrate a cozy living room, a gorgeous kitchen, a bathroom, and two sleeping lofts.
Large glass doors welcome you inside and open up the interior to the outside world, offering the possibility to add a deck area in the future. There is also a secondary entrance door on the opposite wall, ensuring easy access in any circumstance and helping with ventilation. Next to this door, you will find a shoe cabinet, a mirror, and coat hangers on the wall.
The open-plan ground floor ensures a seamless transition from the living room to the kitchen and dining area nearby.
The L-shaped kitchen is quite compact but boasts gorgeous dark blue custom cabinetry and modern appliances, including a two-burner propane stove, an oven, a sink, and a fridge/freezer. Several open shelves built into the wall separating the kitchen from the bathroom are perfect for storing jars, bowls, and other knick-knacks.
A dedicated dining area is often regarded as a luxury feature in tiny homes, with people using the kitchen countertop, a breakfast bar, or a folding table to serve their meals. However, the Baluchon team wanted to make the Gaia model feel more like a traditional family home, so they included a proper dining space with eating for up to four people.
Another standout feature of this new home is the storage staircase/floating steps combo that offers access to the two lofts. It sits between the kitchen and the living room, but the design is so ingenious that it does not disturb the seamless flow between the spaces. When looked at from the front, it looks like a two-way staircase, only the treads on the left part are floating in the air, while the right part integrates large storage compartments.
The secondary bedroom above the living room includes a single bed and a small desk, suggesting this loft could be used as a kid's room and study area or even as a home office. A rope balustrade offers a bit of protection while still preserving the overall openness of the design. Both sleeping spaces have a skylight with an integrated electric blind.
Considerable attention has been paid to the bathroom design as well. Here, you will find a comfortable 140x80 cm shower, a dry toilet with stainless steel bucket, a sink vanity with mirror, and a large closet for additional storage.
The flooring throughout the house, as well as many of the furniture pieces, is made of solid French oak. These, combined with the wood paneling on the ceilings, give the home a rustic vibe and create a warm atmosphere.
According to Baluchon, the Gaïa tiny house is currently located in Loire-Atlantique. The company does not mention a price tag for the unit, but its models typically range between €85,000 and €100,000 ($92,500-$108,700 at the current exchange rate).
